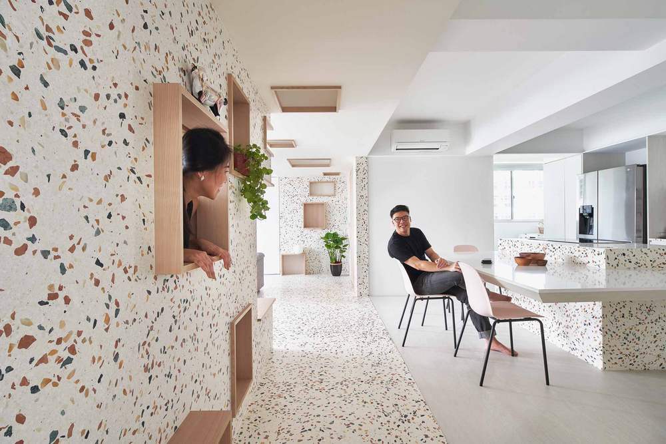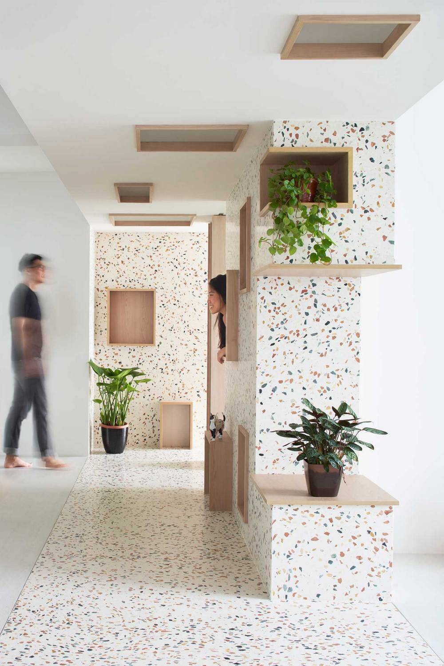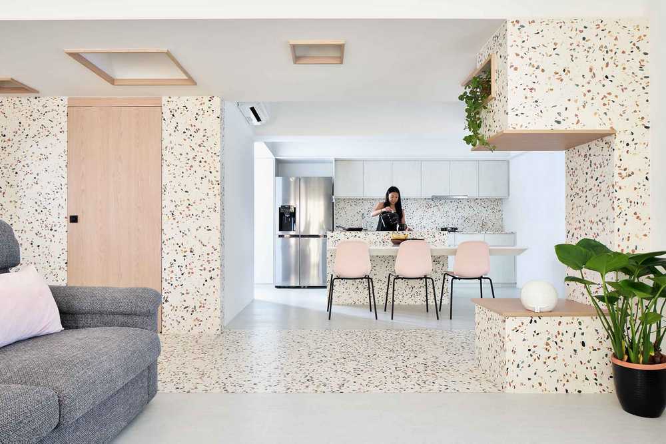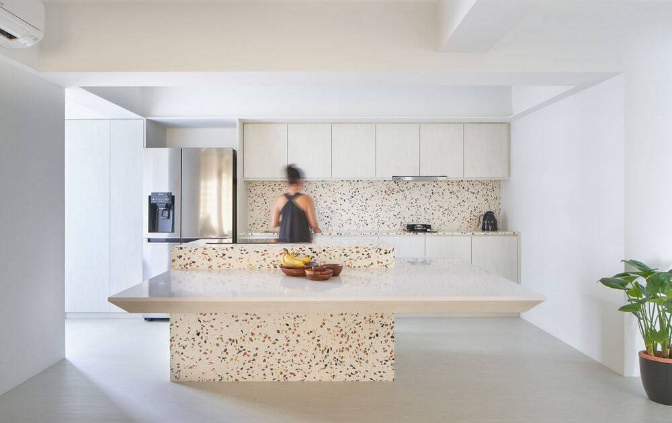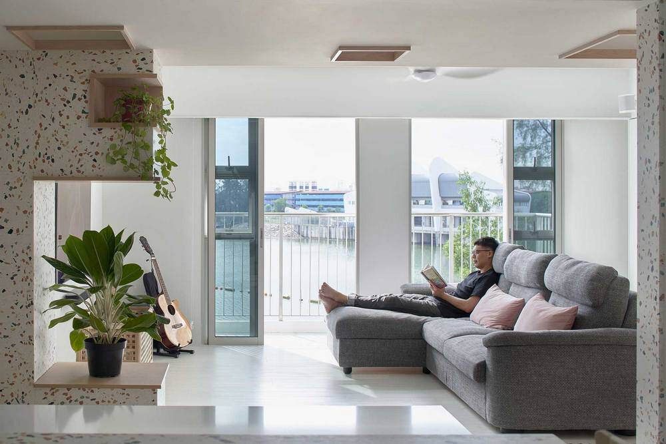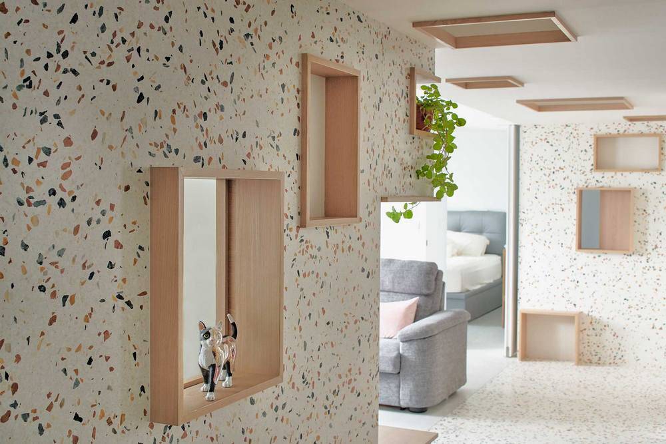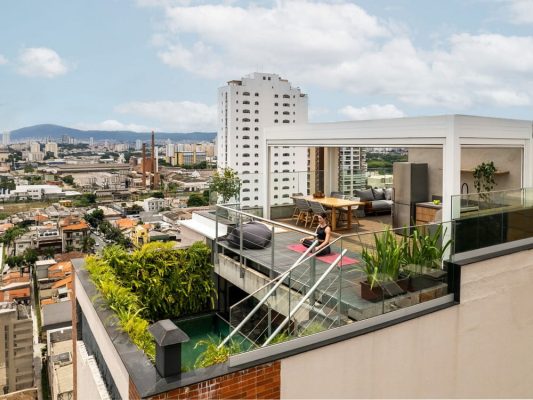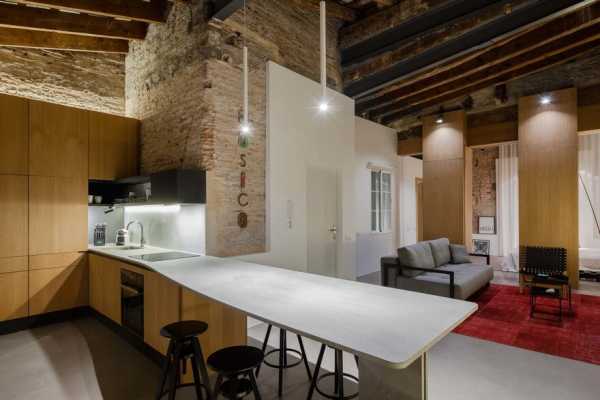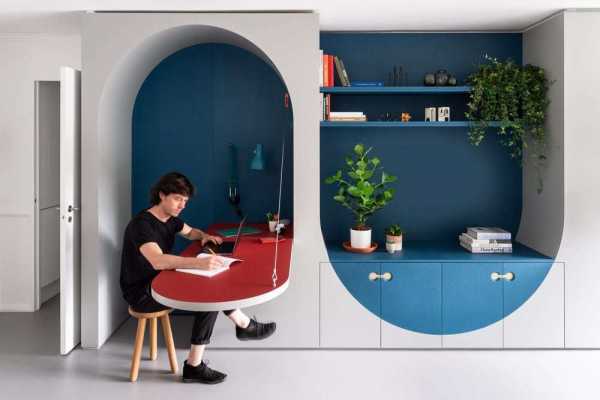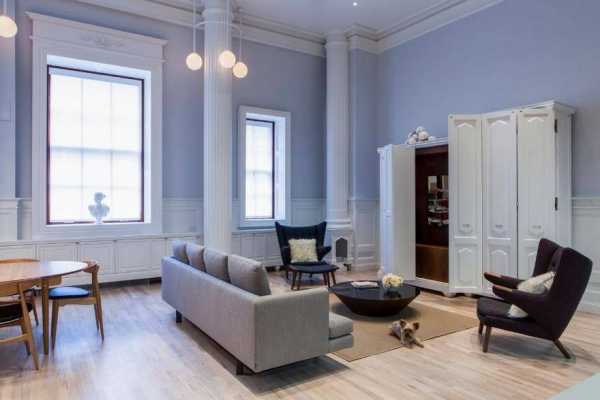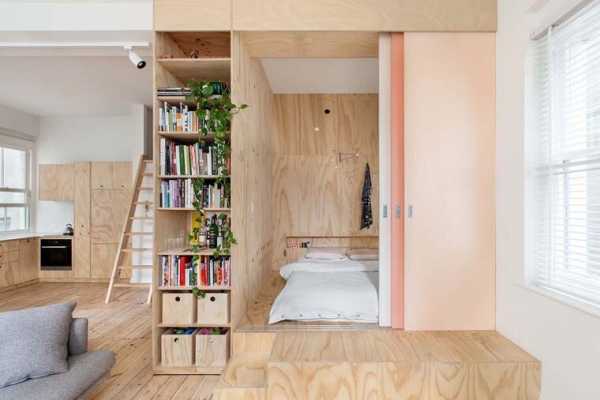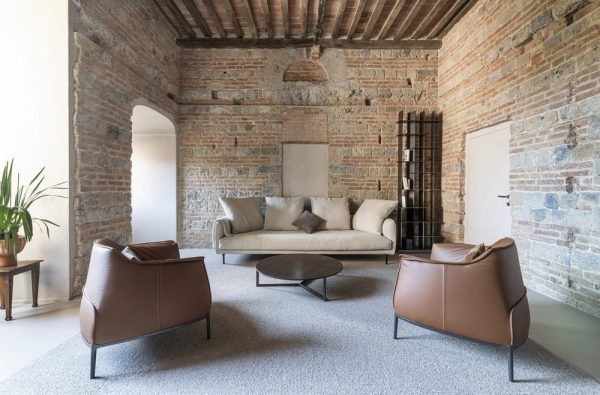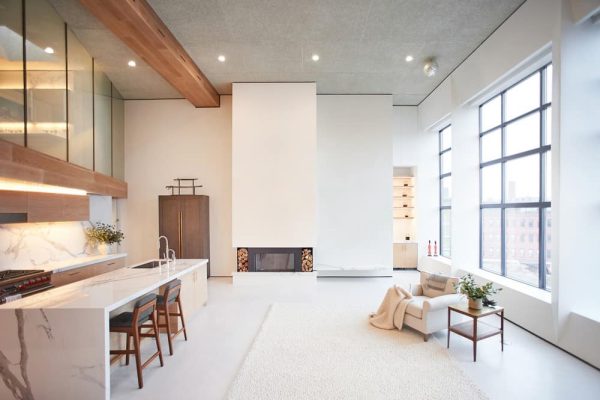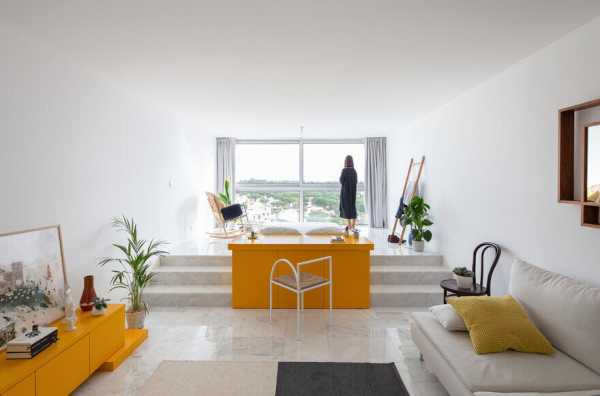Project: The Holey Moley Apartment
Interior Design: Asolidplan
Location: Singapore
Year: 2019
Photo Credits: Food and Shelter Company
ASOLIDPLAN completes an apartment that turns a mundane corridor into a delightful and playful heart of the home, peppered with peekaboo apertures.
A young and growing family wanted a cosy home with sufficient open play space for their active two-year-old, newly-born infant, and two cats. They specially requested for pockets of Easter eggs, or what they affectionately term as ‘kinder surprises’, to surprise and delight their children and cats.
The home also needed to double as a multi-functional living and dining space to serve occasional large social gatherings, while maintaining an uncluttered, bright airy living space to relax in, with their unblocked view of the Sengkang Wetland as the backdrop. We wanted to create diverse opportunities of interaction for this growing family.
We unlocked the spatial potential by removing all existing non-structural walls. The Holey Moley Apartment is then divided into 2 realms – a ‘public’ zone, consisting of the living and kitchen space for entertainment, and a ‘private’ zone, consisting of the master bedroom, helper and kids’ bedroom. Through this, we created a new realm of interactive space by activating the (often) neglected transitional space of corridors. Pockets of recessed square shelves of varying sizes were designed for display and storage to highlight this feature space. This design also serves as a play area for their cats whom the couple can easily keep an eye on.
We strategically designed custom square sliding windows for each aperture along the corridor, enabling the contrasting realms of private and public spaces to connect visually. This design facilitates safety, as the parents have a clear line of sight of their children while they go about their daily chores. These apertures also enable clear cross-ventilation across the apartment.
For example, the couple can watch their children in their room through the sliding window while they cook in the kitchen. Similarly, an aperture is fixed at the master bedroom’s study desk, enabling the parents to interact with their children while they work their room (with the sliding window opened).
We designed an open kitchen to facilitate a direct connection with the living space. This frees up space for large social gatherings and cell group meetings.
We used terrazzo as the feature material in the The Holey Moley Apartment, along the feature corridor, and in the kitchen, on the island, counter tops, and back-splash. We wanted to the terrazzo to bring out the playfulness of colors to the house. We accentuated the feature corridor by utilizing varying textures and shades of white in other spaces.
We needed to create a helper room in addition to the ones in the original layout. We not only fulfilled this requirement by re-configuring the layout, but it also created a bigger balcony space for the living area than the original layout would have let.

