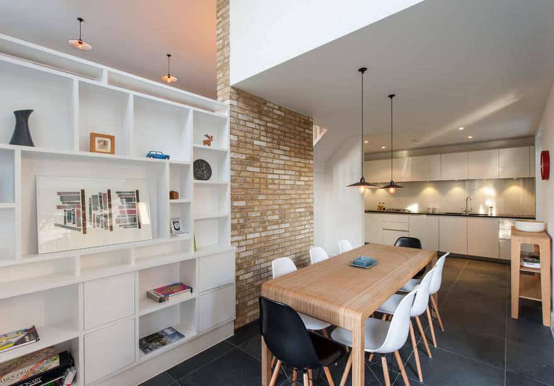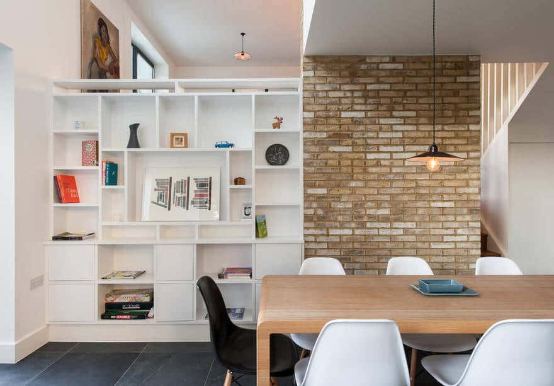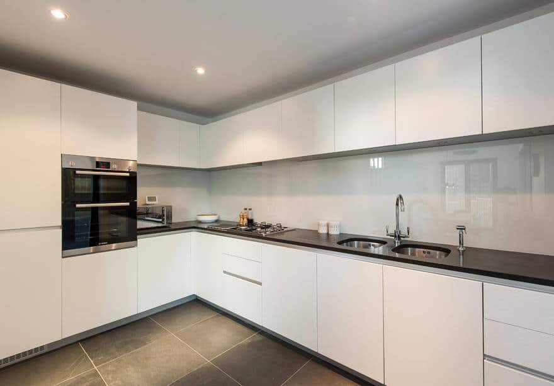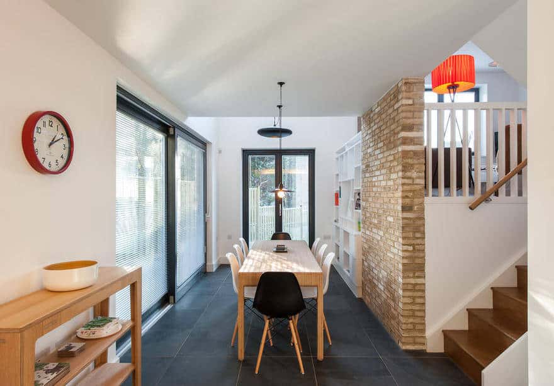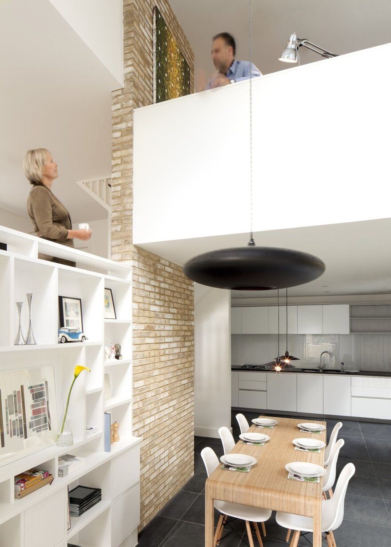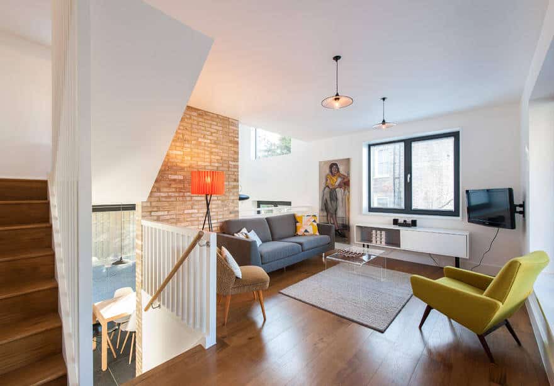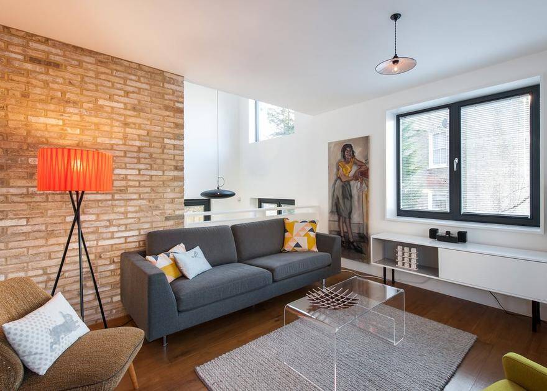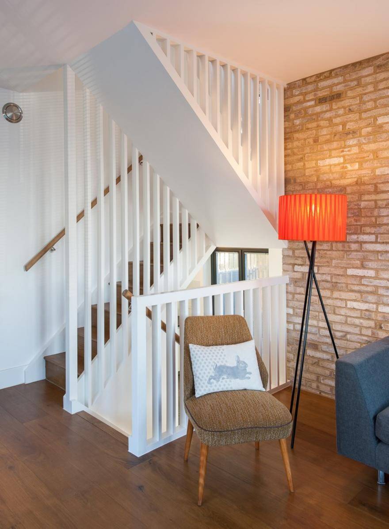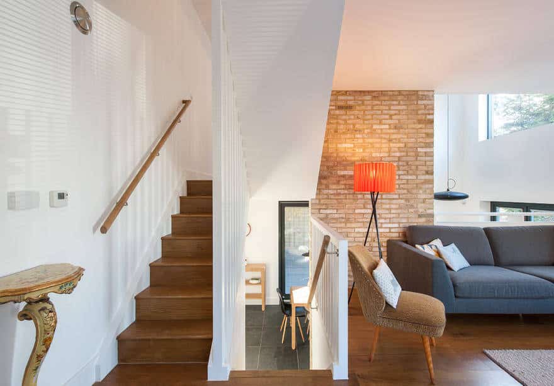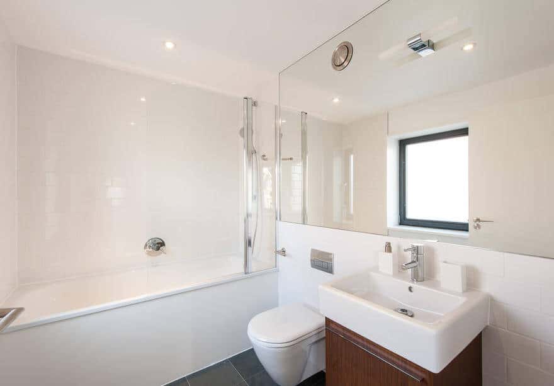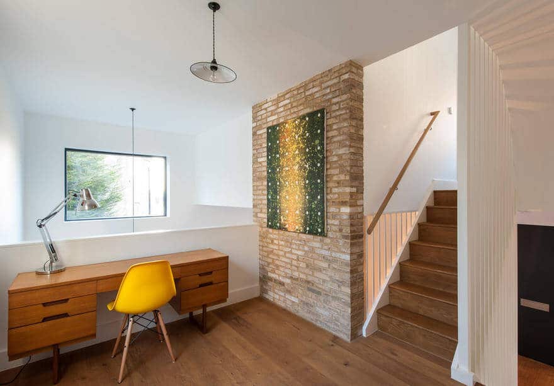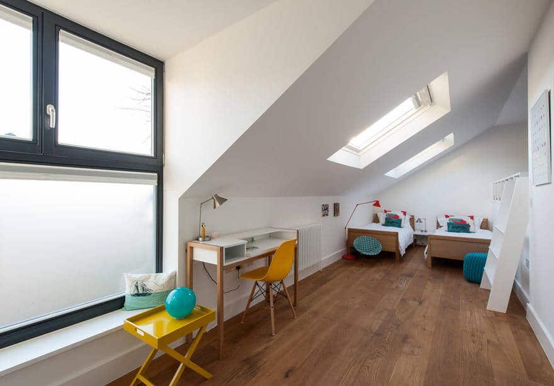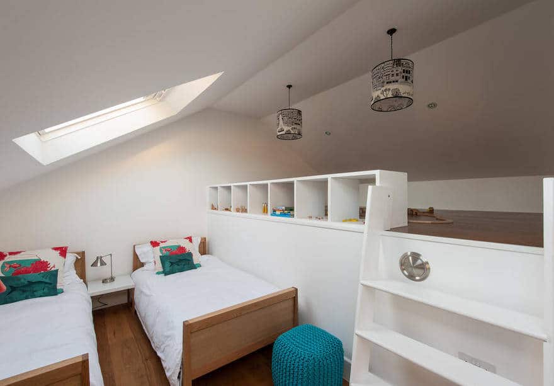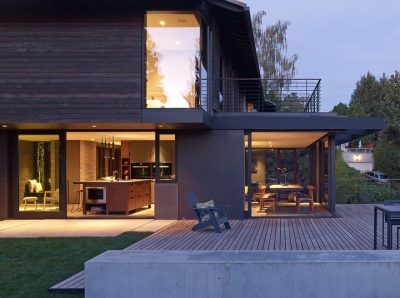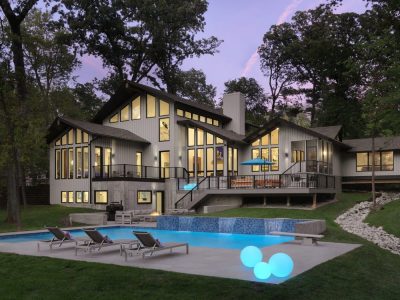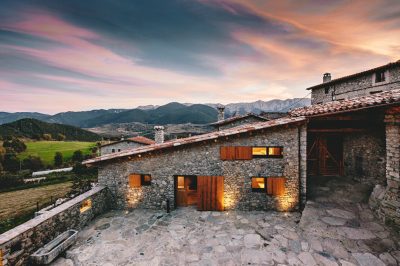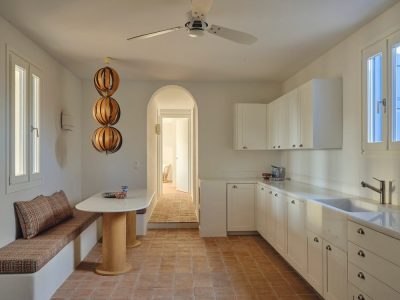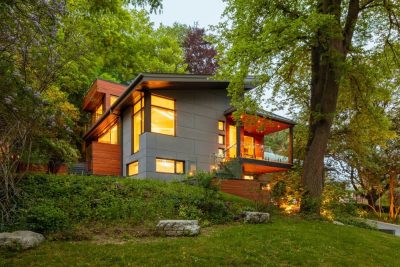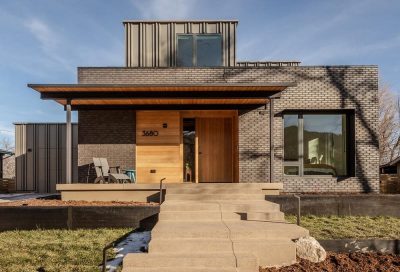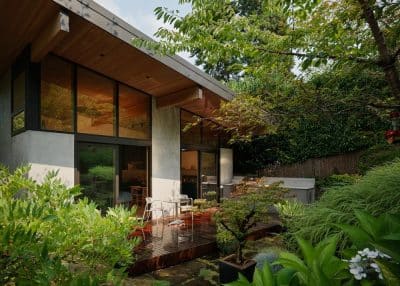Project: Essex Mews
Architects: MW Architects
Location: South London, United Kingdom
Photography: Ben Blossom, French & Tye
Essex Mews by MW Architects is a RIBA London Regional Award winning project that was constructed on a former back land site, which was characterised by detached and semi-detached Victorian houses. This bright, contemporary answer to the classic Victorian terrace, sited on a slope within a conservation area, netted multiple awards and instant sales for the boutique developer Solid Space.
The 3 homes embrace the local language and scale of traditional suburban homes with London stock bricks, pitched roofs and chimney stacks which juxtaposes the split-level interior. The first floor landing extends to create a work space, which overlooks a double height void above the dining and kitchen space on the lower ground floor.
Modern twists like oversized porches and slimline brick subvert the local typology while satisfying the planning department. In this trio of three-bedroom houses, rooms grow out from a narrow front foyer into a multilevel space connected by open staircases, airy landings and voids. Each house is positioned for maximum privacy and exposure to natural light while maintaining privacy and light for one another.
The houses have three different levels, one for each of the main living functions of the modern house (eating, living and working) carefully arranged around a two storey void. Each level denotes the individual spaces but the void connects them 3-dimensionally making them feel bigger and brighter through shared volume.

