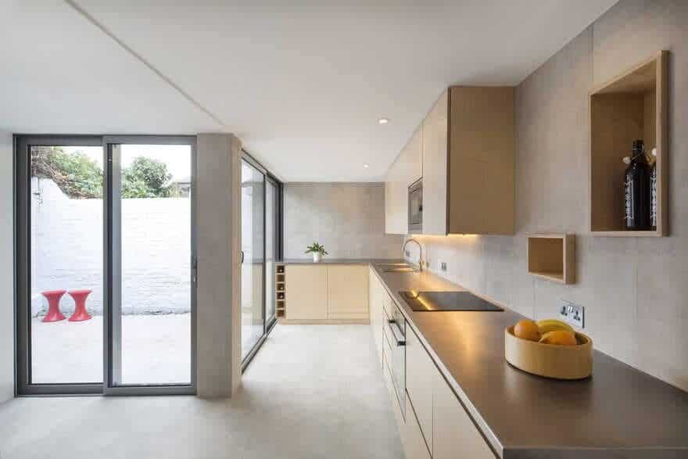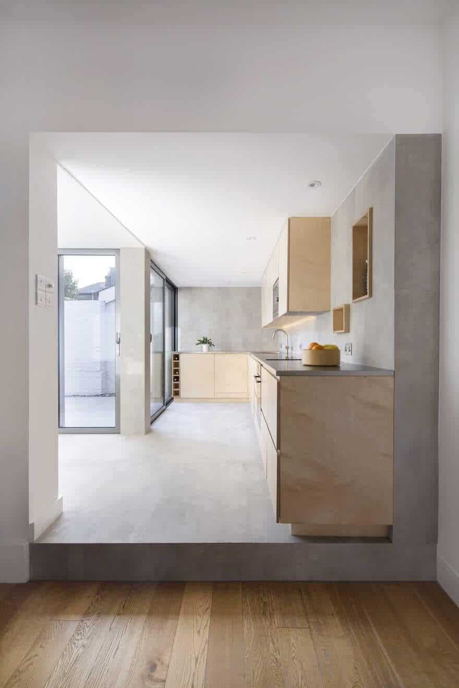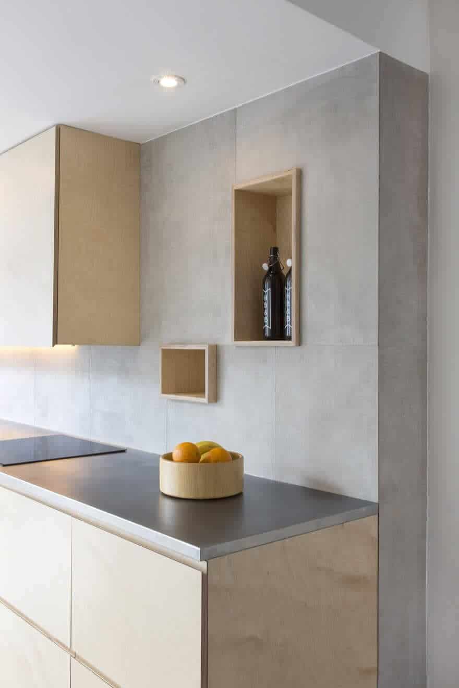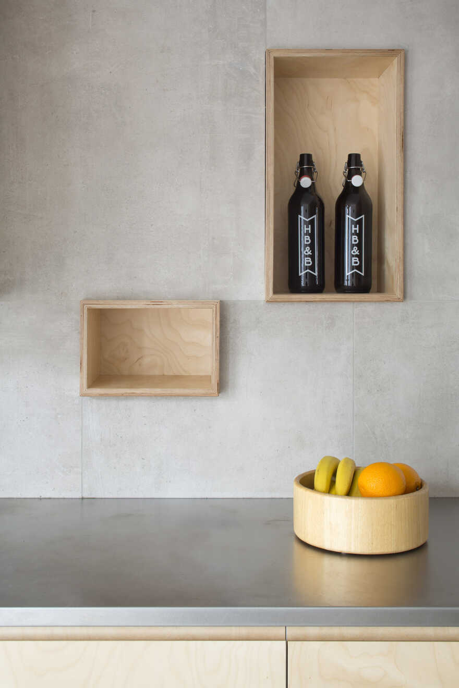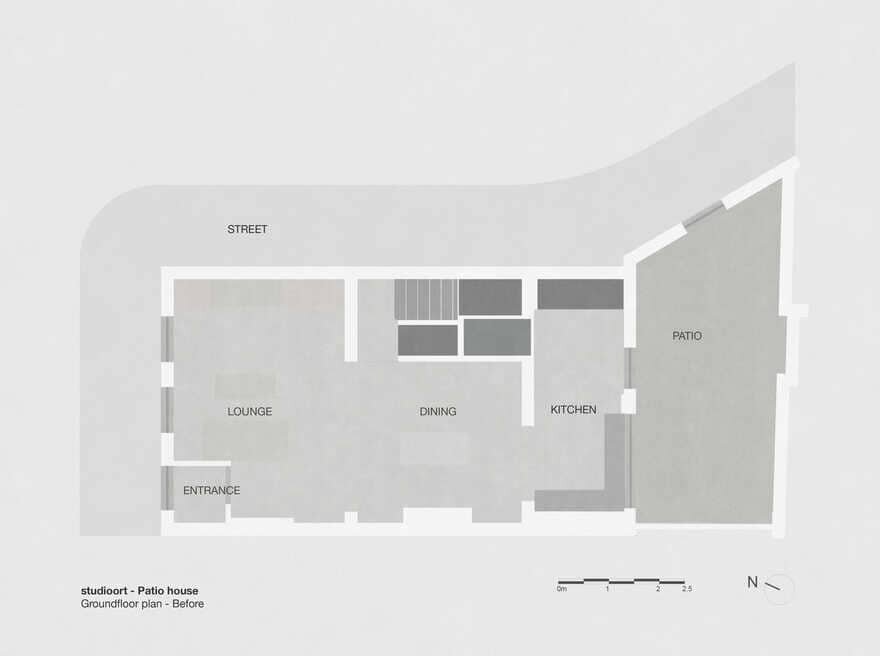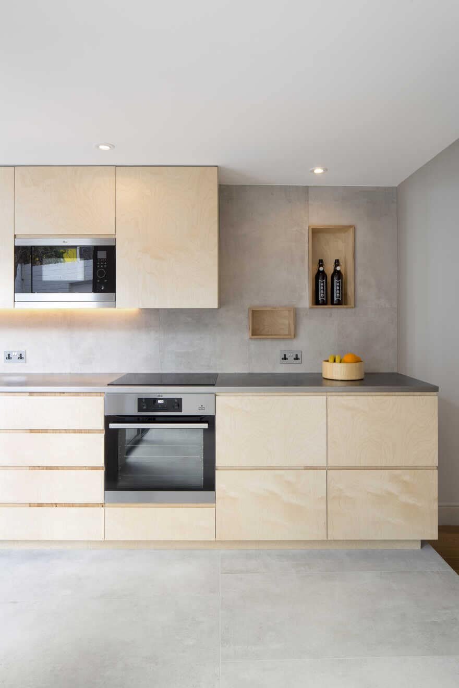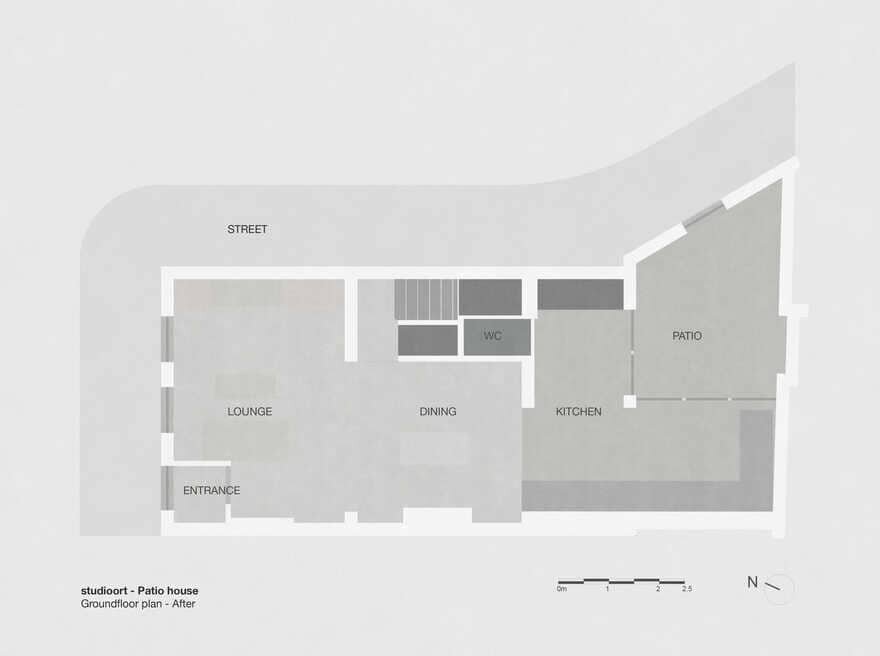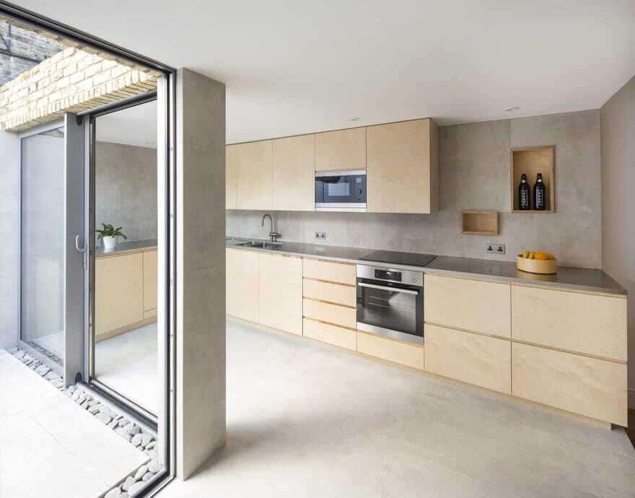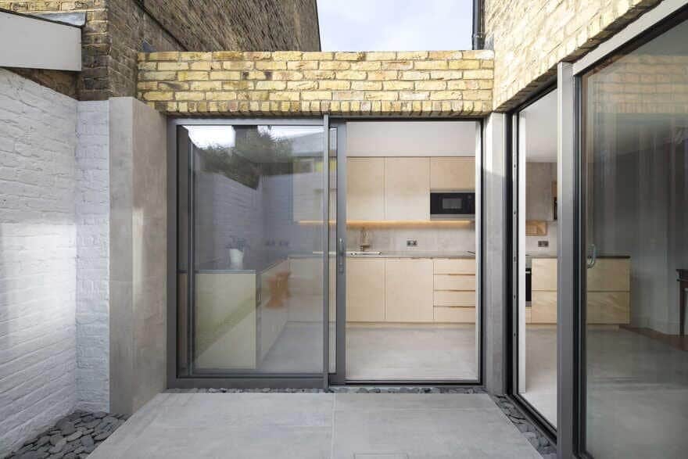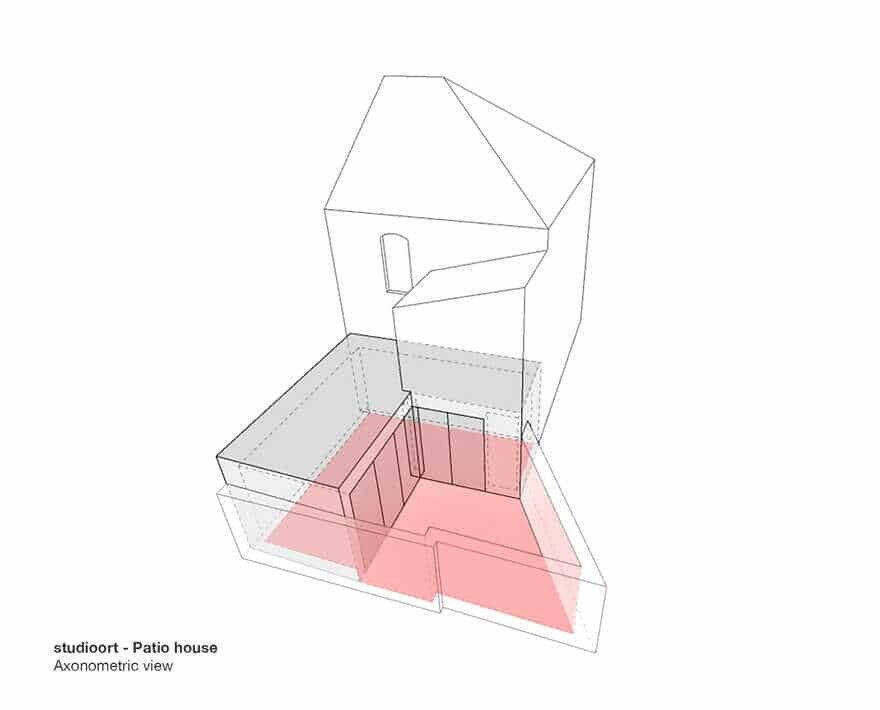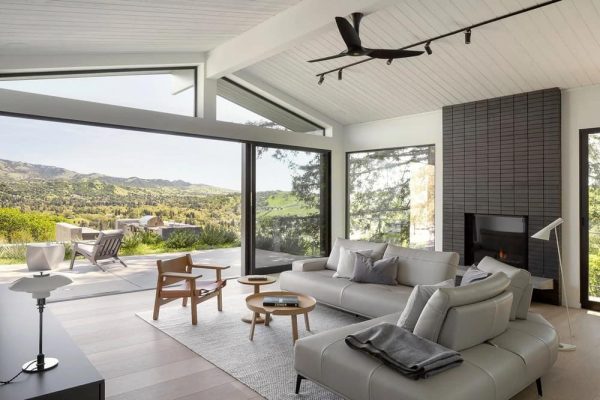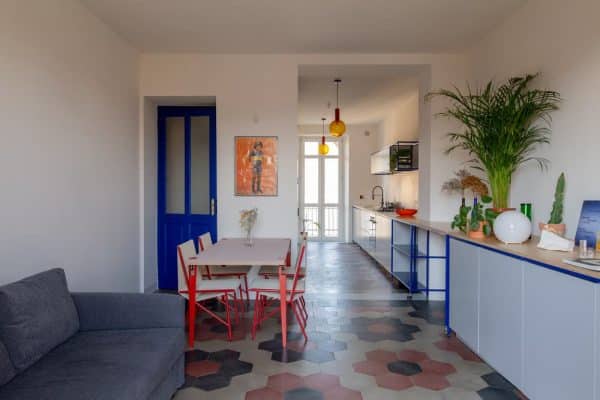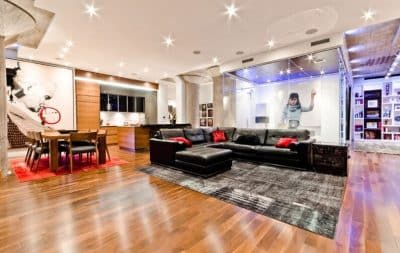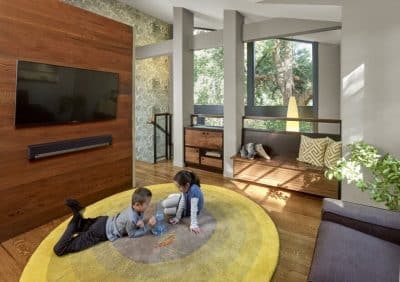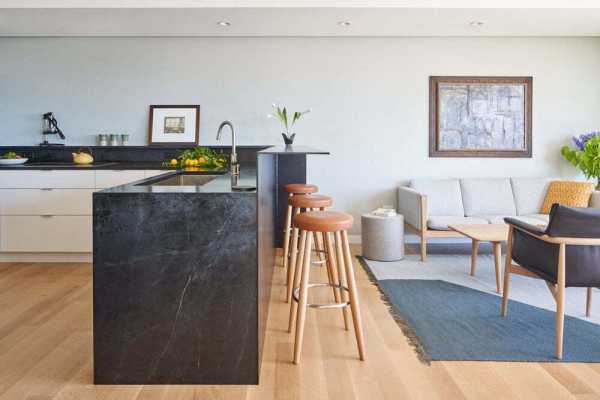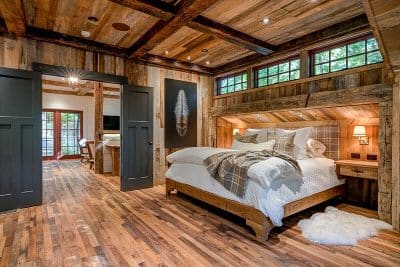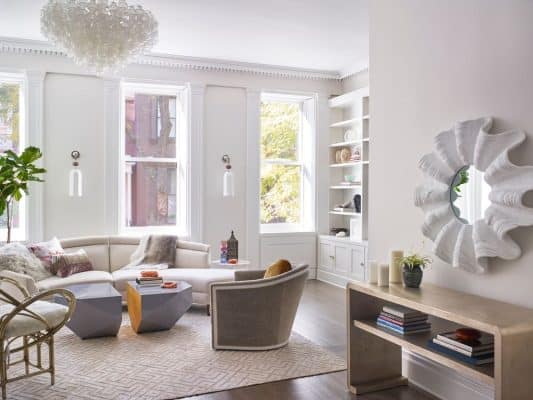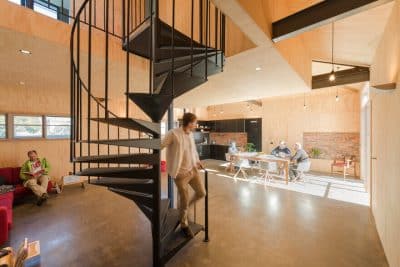Project: Small-Scale Extension
Architects: Studioort
Engineer: David Joseph Consulting
Location: South London, United Kingdom
Photographer: Agnese Sanvito
Text and photos provided by Studioort
Peckham kitchen is a small-scale extension to a three-storey Victorian townhouse in South London for a family of four.
Located on a compact plot, the house had hardly any outdoor space: only one small patio. At the same time the family was troubled by a smaller-than-usual kitchen and were asking for an extension.
The challenge therefore was for to extend the kitchen without losing the small exterior space.
Studioort’s approach was based on retaining the part of the patio, that received more natural daylight and to extend the kitchen on the darker side.
The new kitchen space wraps around the light-filled patio on two sides with large floor-to-ceiling sliding doors. The glazing allows lots of daylight into the kitchen and living spaces, whilst extending the inside space to the outside. The patio feels like an additional room, just open to the elements.
Large Concrete tiles have been laid carefully throughout the inside and outdoor floors and have also been used on the kitchen walls to achieve a continuity between the spaces.
A sanded Stainless Steel worktop complements the industrial feel, while varnished Birch Ply fronts to the kitchen cabinets have been selected to add warmth to the pared down space.

