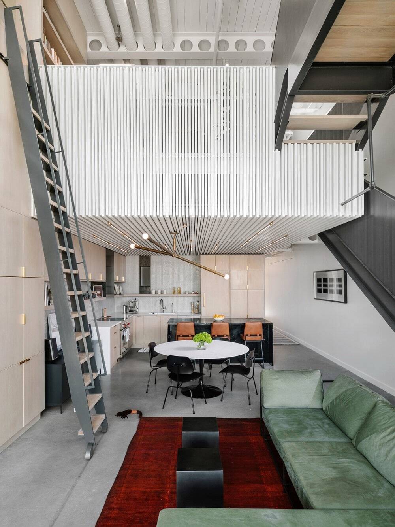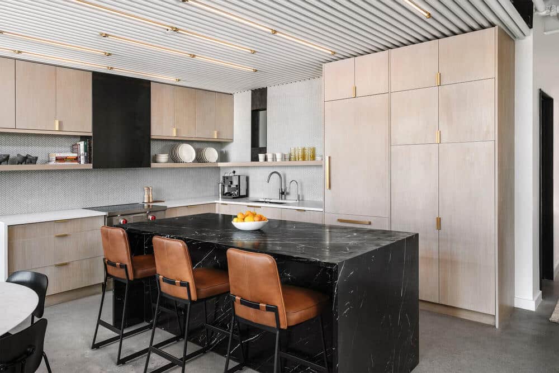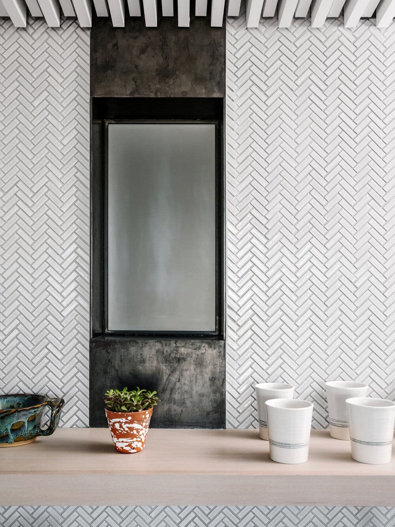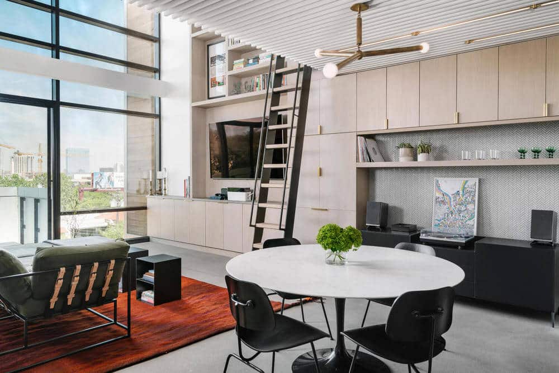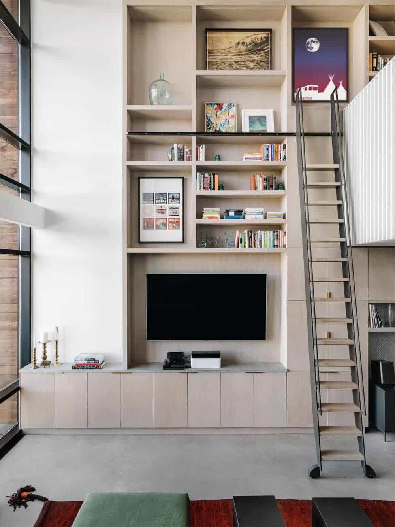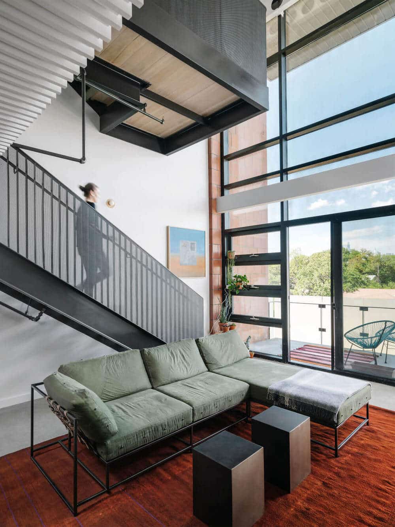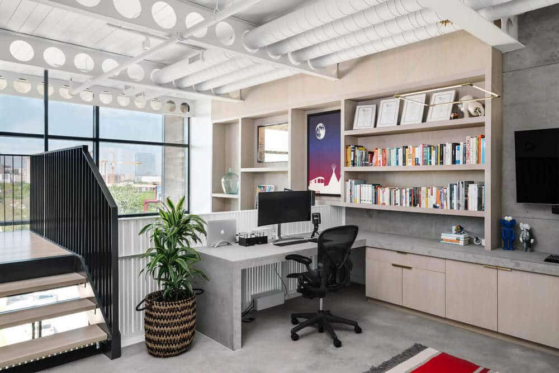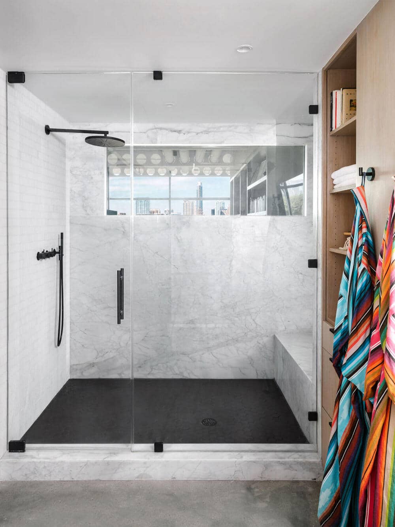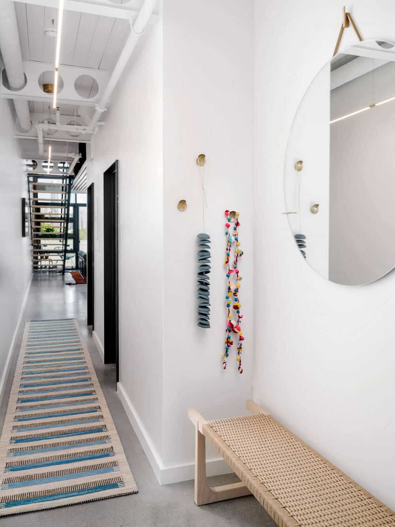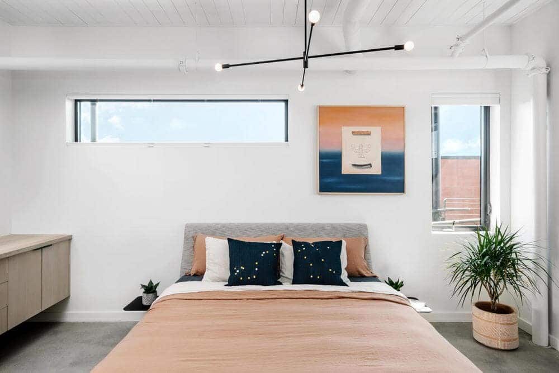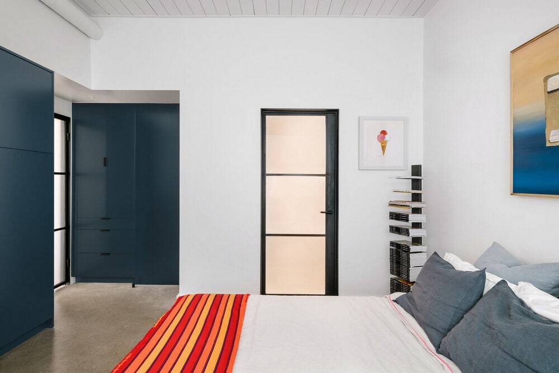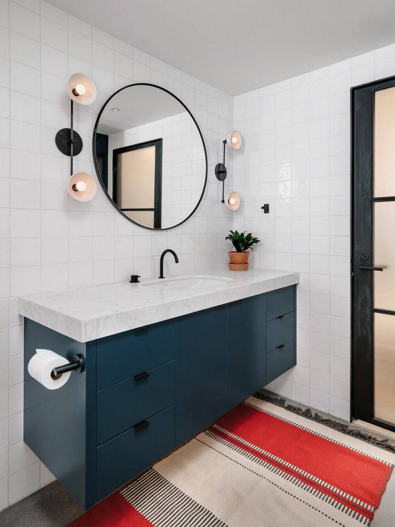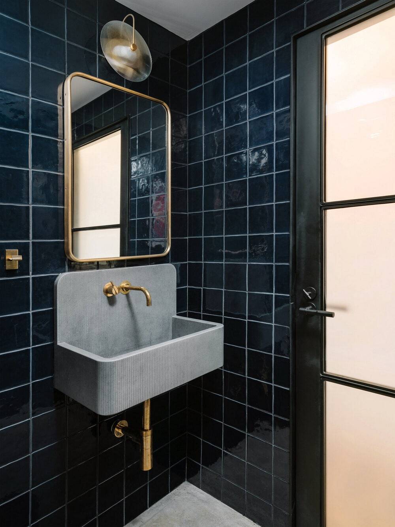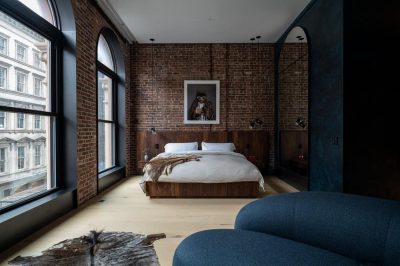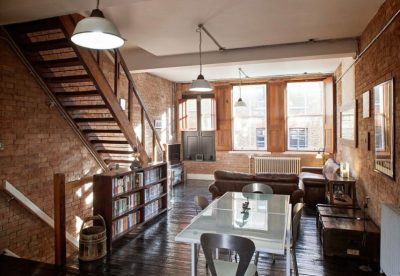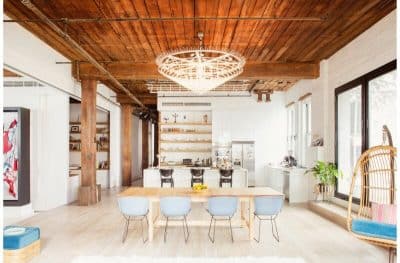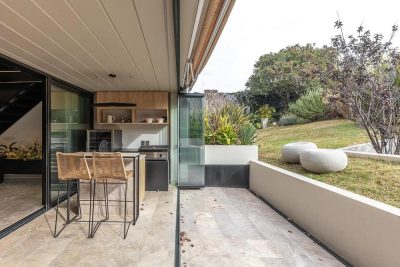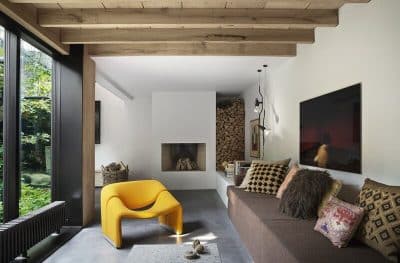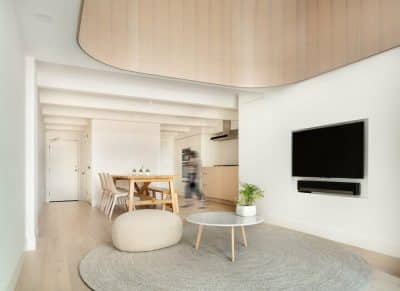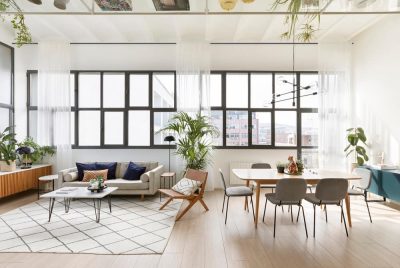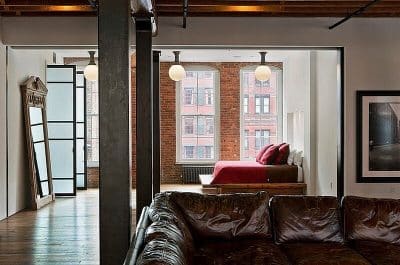Project: Eva St Loft
Architects: Chioco Design
Location: Austin, Texas, United States
Size: 1,800 sq.ft
Year 2019
Photo Credits: Chase Daniel
The Eva St Loft is a residential 3-level, 2-bedroom, 3-bathroom space with a clean and contemporary design and open floor plan. The loft utilizes neutral tones and simple textures to open the space up and create a calming flow throughout the home. The modernized kitchen features a stunning black marble island adorned with camel stools as its central focal point, and surrounded by white countertops and herringbone tile backsplash. The kitchen’s cabinetry offers openness with its light wood tone and rich brass accents. To mimic the brass luxurious material, Chioco Design chose Juniper’s THIN Surface Mount Display Lights in Satin Brass to rest between white ceiling slats for a uniquely creative and intriguing installation.
The kitchen’s light wood cabinetry lines the back wall and continues into the living space, seamlessly becoming the entertainment center and bookshelving until it meets the glass facade with black framing that floods the home with natural light. as guests walk past the kitchen area, they are greeted by a hallway with adjoining rooms. Chioco Design carried Juniper’s lighting into the hallway, using it to elongate the space and provide an even glow to the walkway. The THIN Suspensions are installed with units of two connected sections in Satin Brass finish, similar to the kitchen’s lighting.
A workspace is created on the second tier of the three-tier loft. With a stone desk area and the continuing light wood tone shelving for office storage, the office area is centralized by Juniper’s THIN Primaries Square in matching Satin Brass finish to bring common design threads throughout the space.

