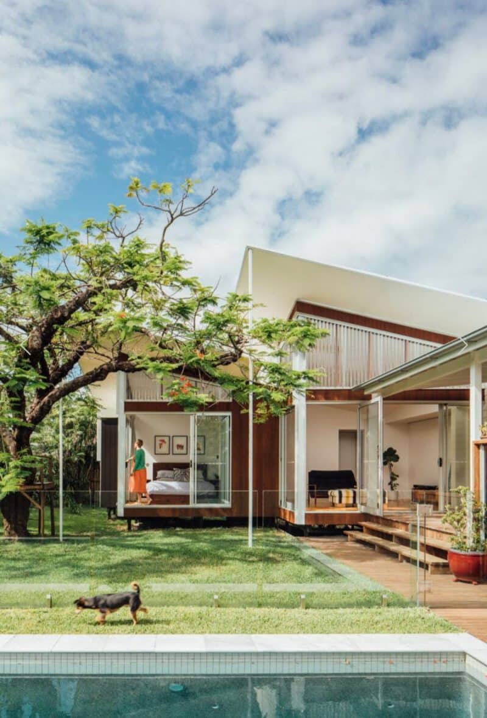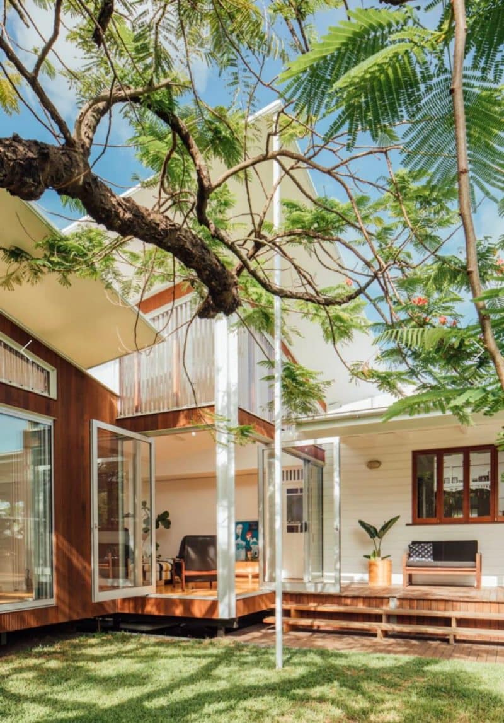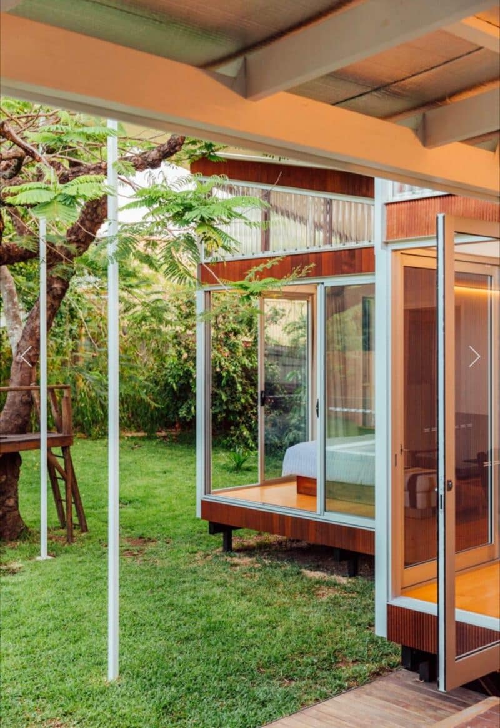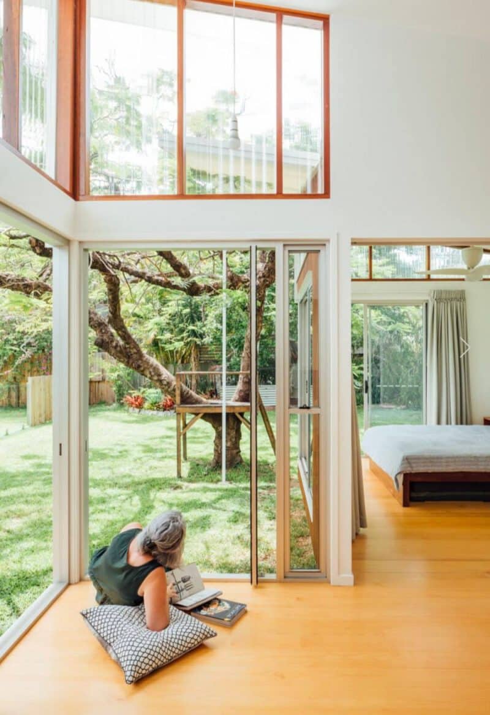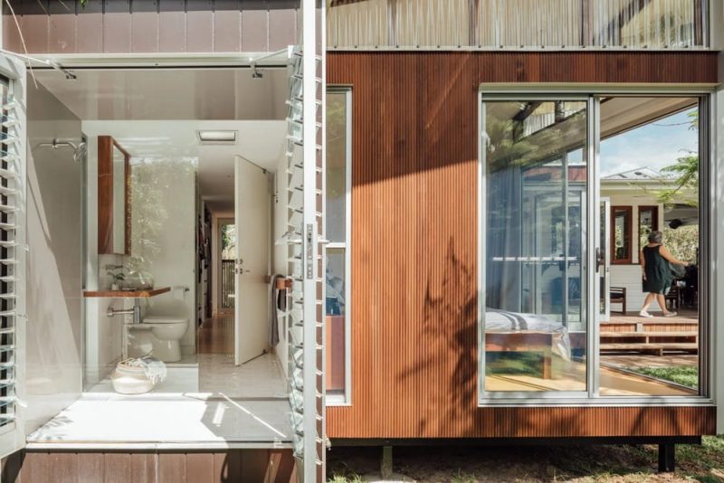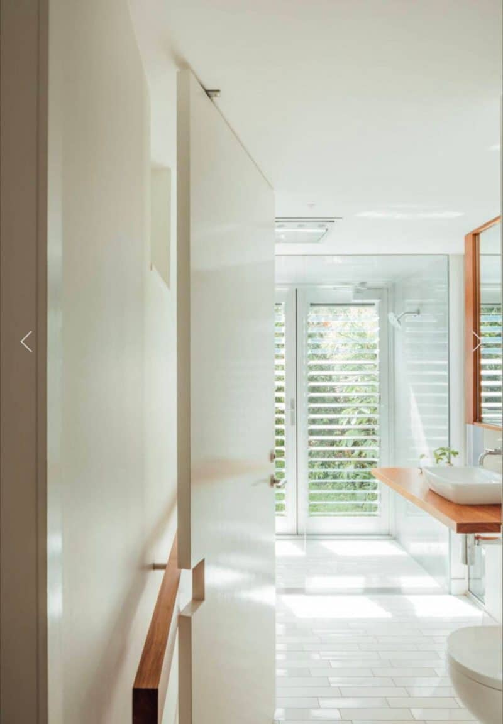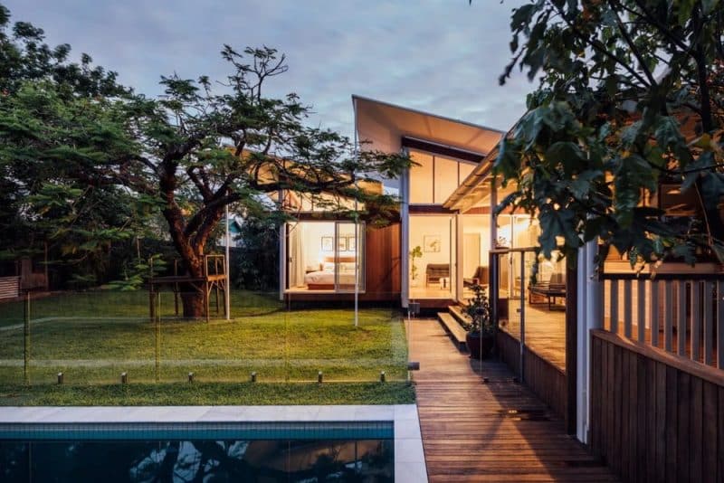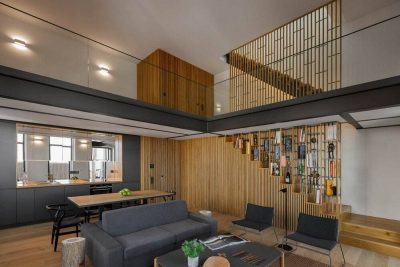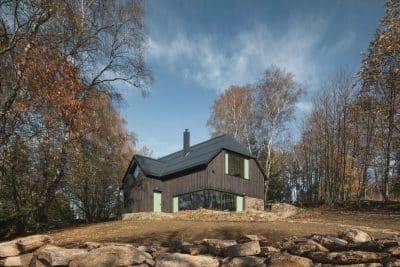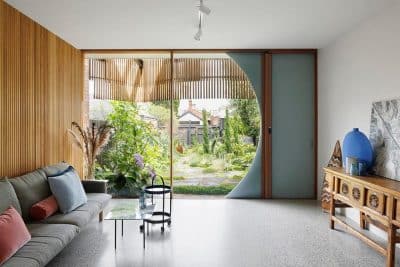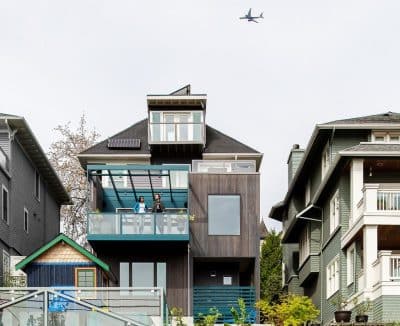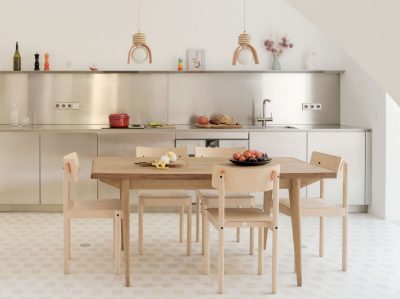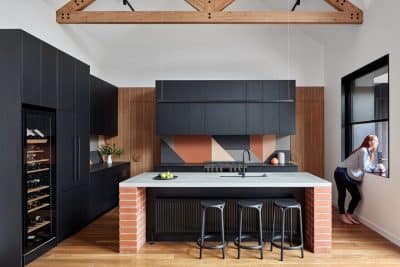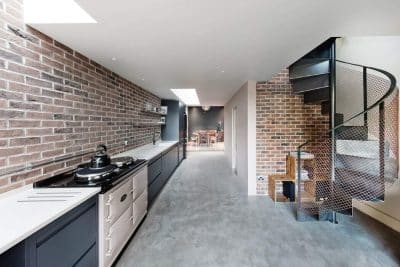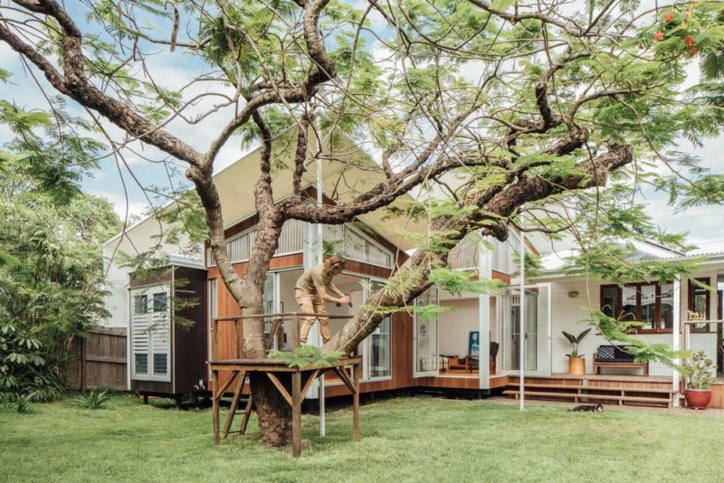
Project: Fairfield House
Architecture: Tim Bennetton Architects
Structural Engineer: Bligh Tanner
Builder: Albury Projects
Location: Fairfield, Brisbane, Queensland, Australia
Year: 20
Photo Credits: Shantanu Starick
Designed by Tim Bennetton Architects, Fairfield House in Brisbane reimagines a classic Queenslander for modern family life. Rooted in the warmth of a suburban garden and framed by a magnificent Poinciana tree, the home becomes both a stage and a sanctuary—a place where everyday life unfolds with lightness, openness, and connection to nature.
A Theatre for Family Life
The design concept began with the idea of creating a “theatre” for family life. The clients, a young couple with children and a love of expression, inspired the architects to craft spaces that celebrate play, growth, and interaction. The Poinciana tree in the rear garden became the natural centerpiece, its canopy offering shade and a sense of continuity across the home and landscape.
Respecting the Queenslander Heritage
The original early 20th-century Queenslander—typical of Brisbane’s vernacular—had suffered from piecemeal extensions and uncovered decks that disconnected the home from the outdoors. Instead of the conventional approach of building beneath the existing structure, the architects chose to expand outward, orienting new living spaces toward the north-facing garden. This decision reinforced the connection between house, pool, and landscape while maintaining a generous open yard for children to play.
Lightness and Connection
The rear addition introduced two new rooms—a bedroom and a family area—modestly scaled yet spatially generous thanks to high ceilings and fluid connections to the garden. On the southern side, a lower “service wing” houses an ensuite, wardrobe, and storage, providing balance and practicality.
True to the studio’s philosophy of “lightness,” Fairfield House employs materials and forms that feel effortless and transparent. Fabric eaves lightly attached to the new roof filter sunlight through the Poinciana branches by day, then glow softly at night, transforming the home into a luminous lantern within the garden.
Moments of Everyday Theatre
Throughout the house, small architectural gestures encourage interaction with the outdoors. A shower opens directly to the garden, blending daily ritual with nature. Future plans include an extension at the north-east corner that will further develop this interplay of architecture and landscape.
A Modern Queensland Living Experience
Fairfield House distills the essence of subtropical living—light, air, vegetation, and informality—into a contemporary family home. By weaving new architecture around existing beauty, Tim Bennetton Architects created a residence that feels grounded yet dynamic, intimate yet open to the changing rhythms of the day. It is a home designed not only to be lived in, but to be performed—where family life itself becomes the most beautiful act on stage.
