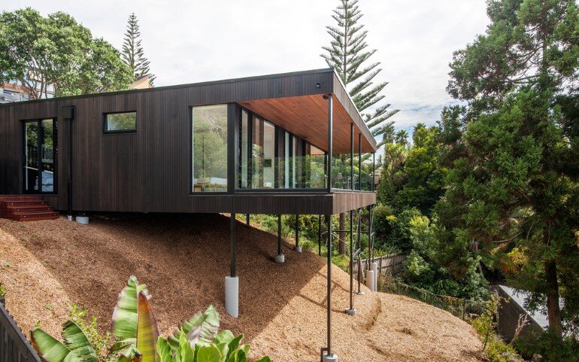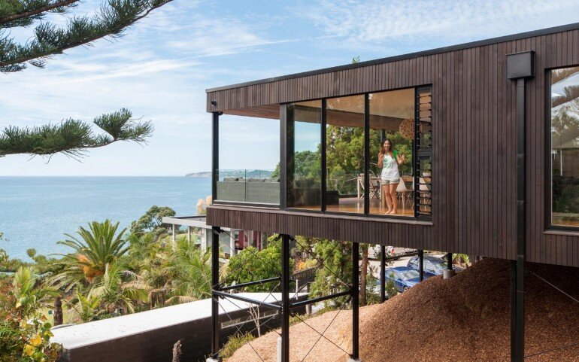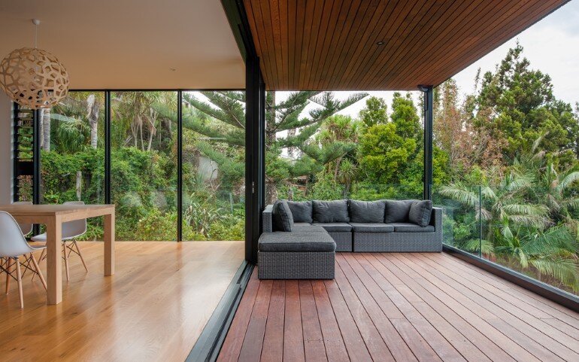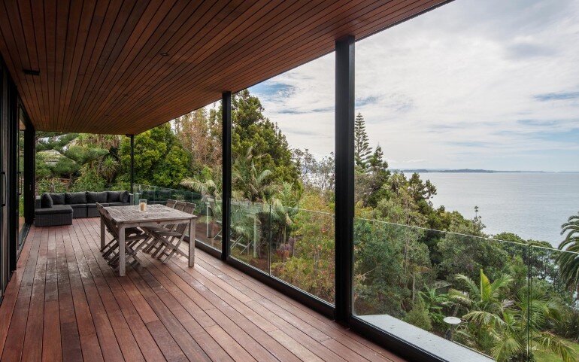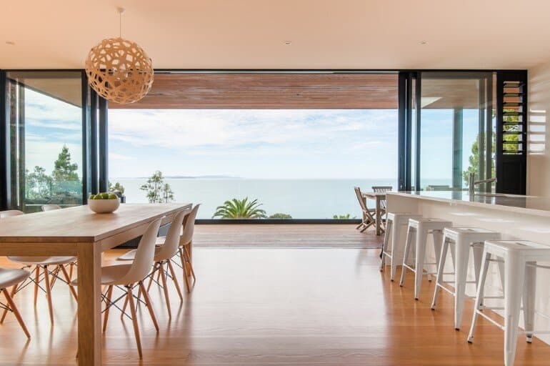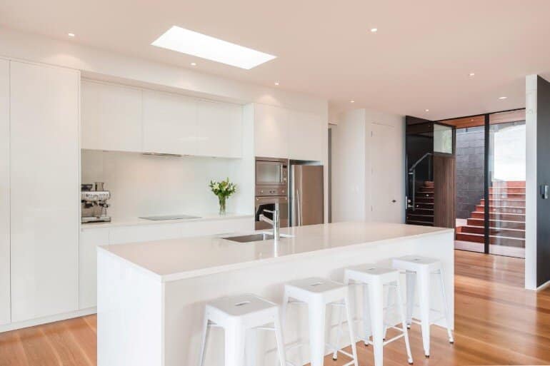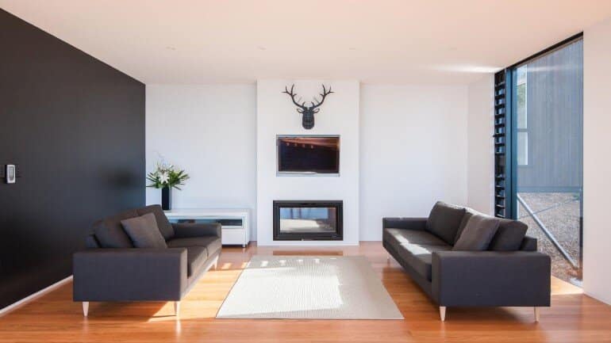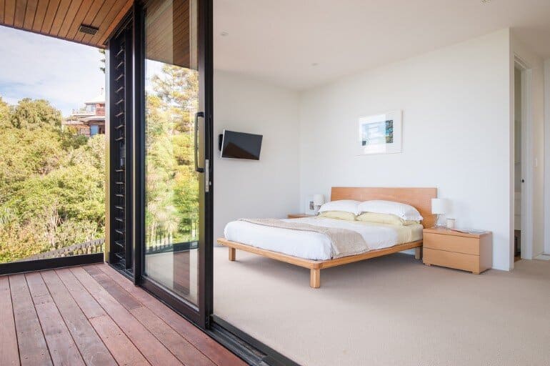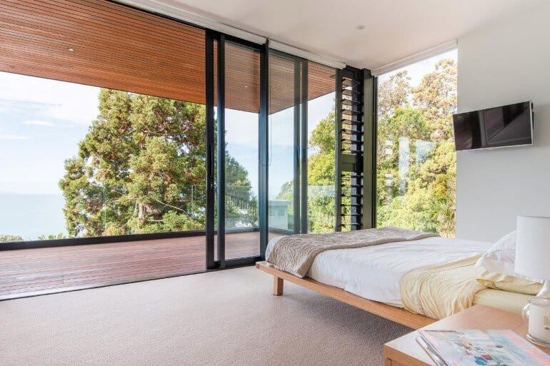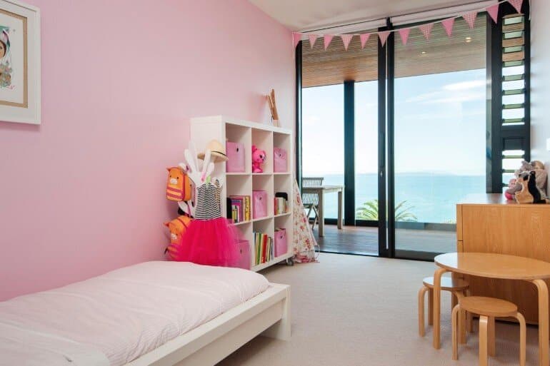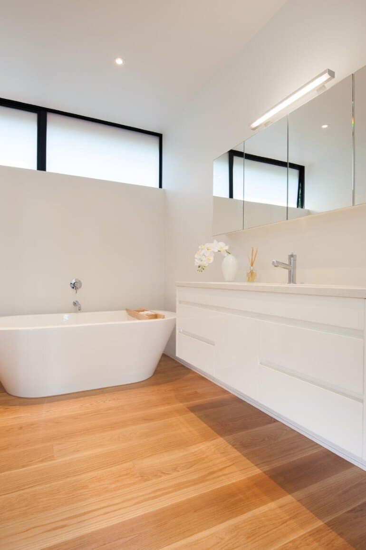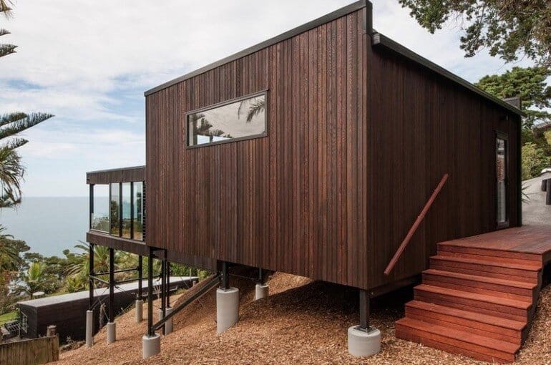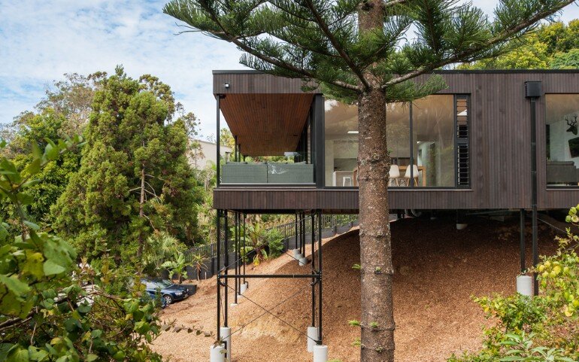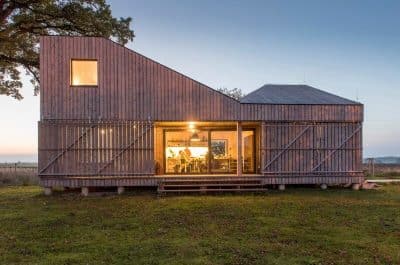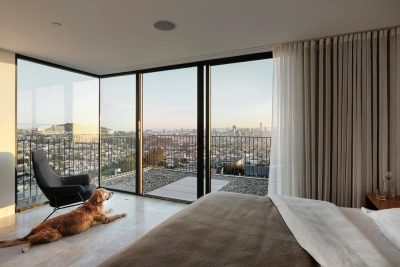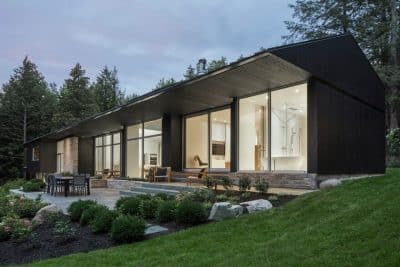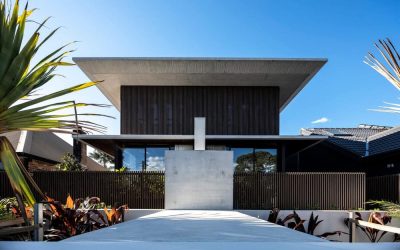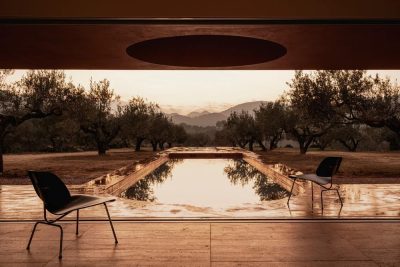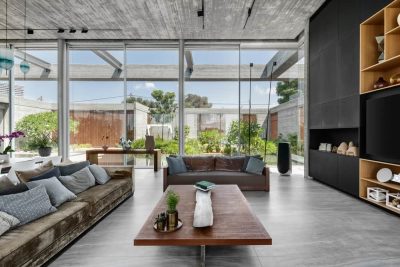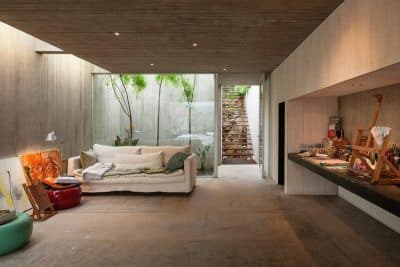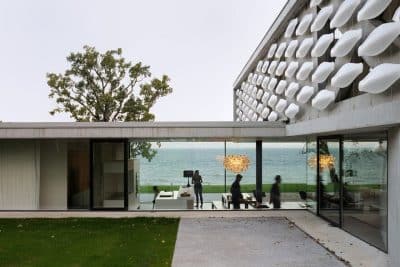Project: Family Coastal Home
Architects: LTD Architectural Design Studio
Engineers: Markplan Consulting Engineers
Contractors: Jason Mann- Iconic Homes
Location: Whangaparaoa, New Zeeland
All images courtesy of LTD architectural
Duncansby Road House is a family coastal home designed by New Zealand studio LTD Architectural Design Studio. This coastal family retreat is situated on a steep site in Whangaparaoa, New Zealand.
Description by LTD Architectural: A small, simple but elegant family coastal home with clean modern lines, it was originally conceived that this house would reach out and over the bank like a pohutukawa. A series of steel portals and cable cross bracing form the roots of the building and provide an elegant subfloor structure. In this way the building sits lightly on the sloping site, suspended above the contour allowing sun and rain to reach beneath the building.
In time vegetation will grow below and around the structure, re-stabilising the site and allowing good permeability leaving the living platform suspended over lush, green coastal vegetation with cinematic views to the Gulf.

