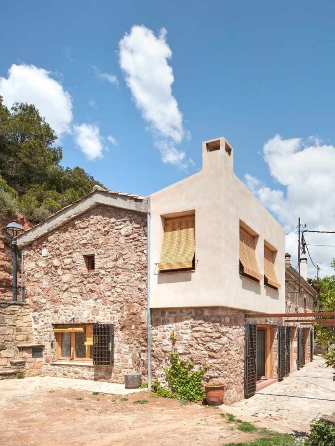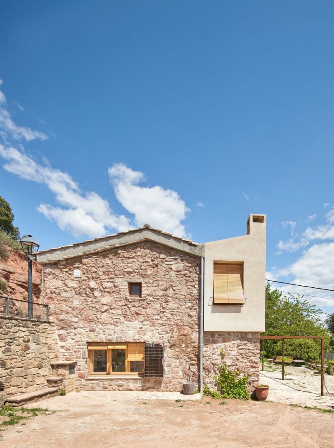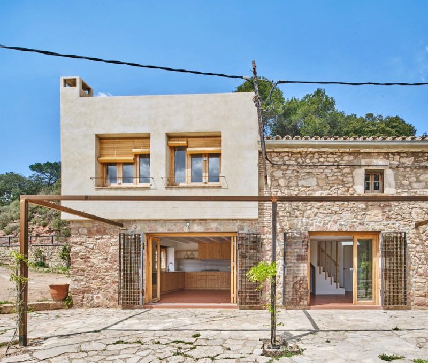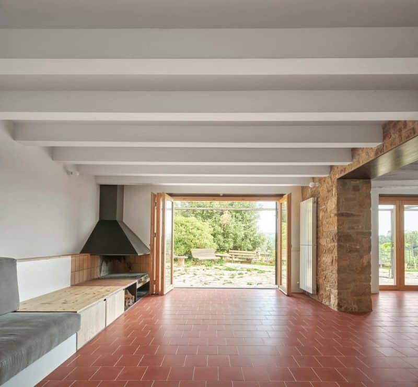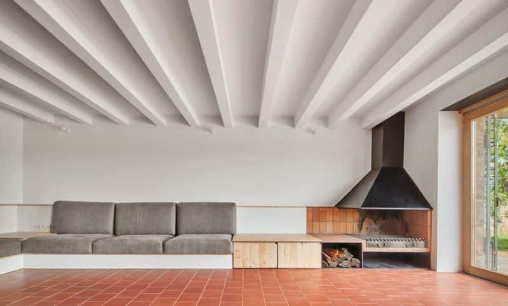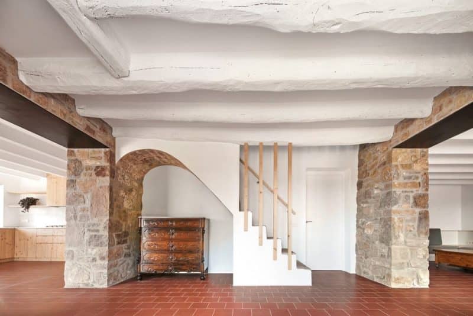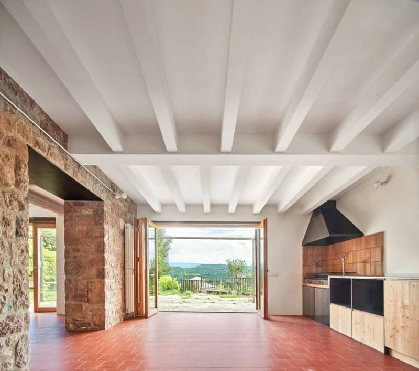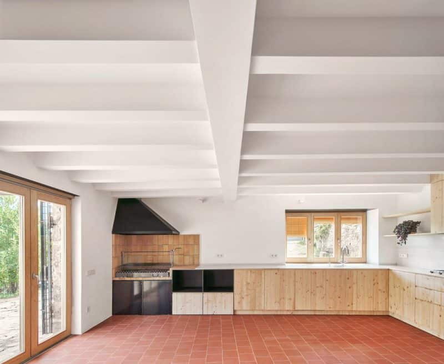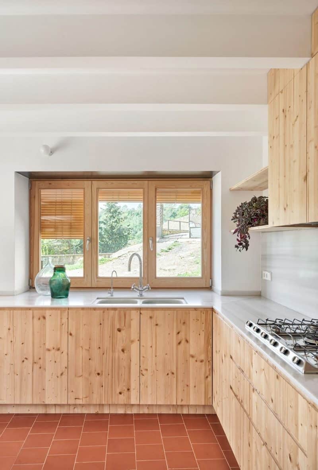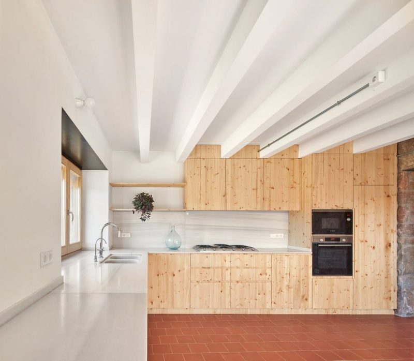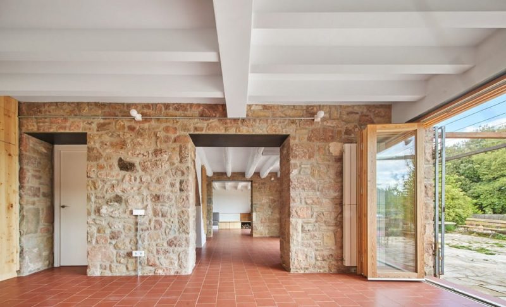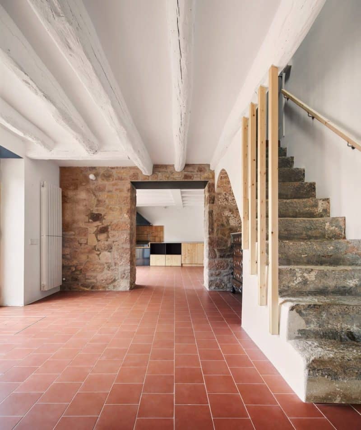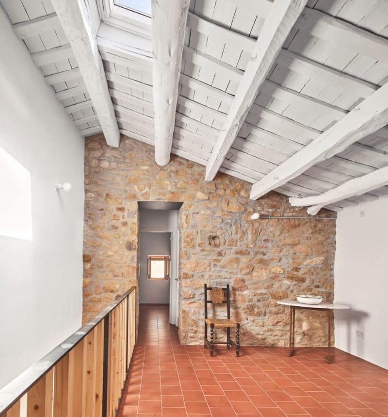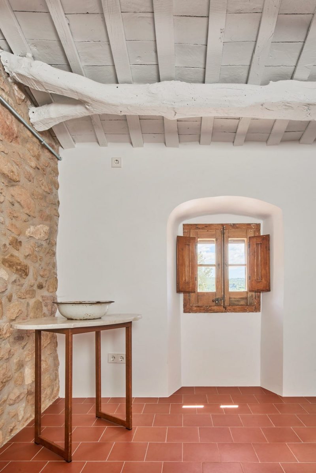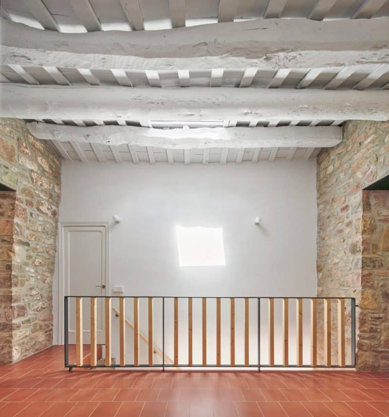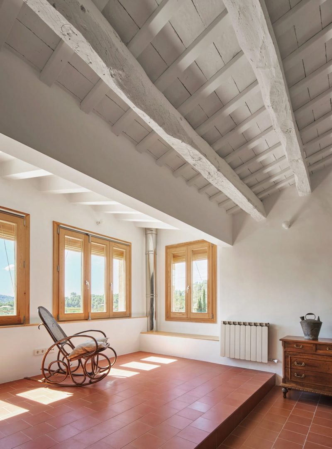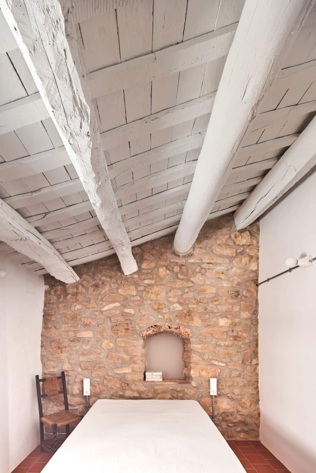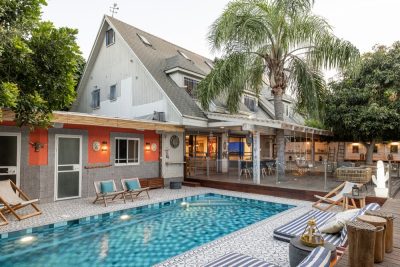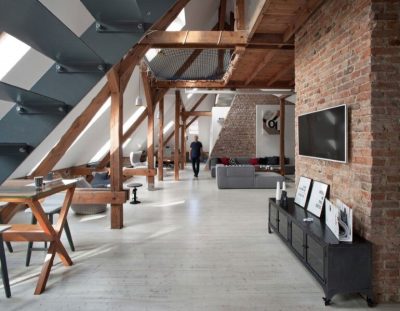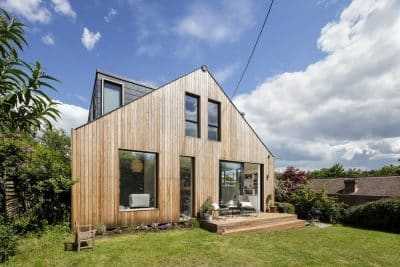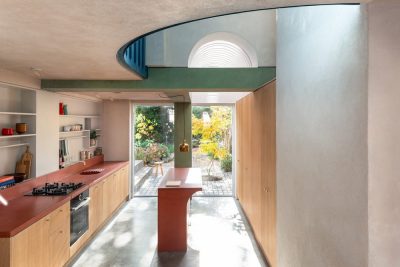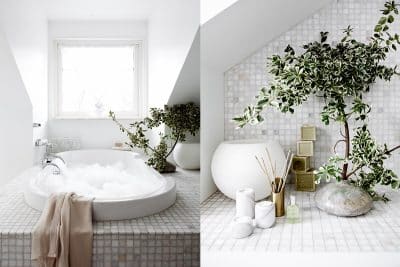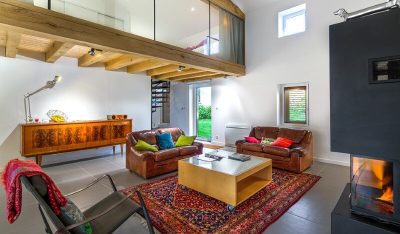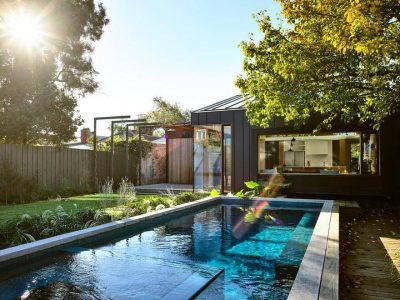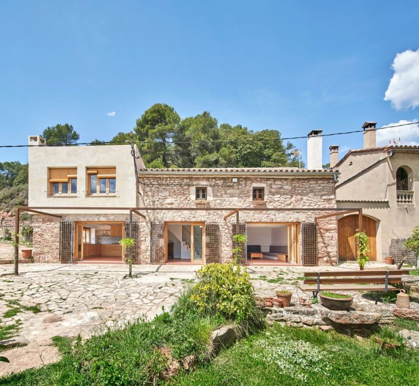
Project: Farmhouse in Granera
Architecture: Vallribera Arquitectes
Lead Architects: Llorenç Vallribera Farriol, Aleix Gil Noray
Location: Granera, Spain
Area: 270 m2
Year: 2022
Photo Credits: José Hevia
Tucked away in the woodlands of Catalonia, the Farmhouse in Granera renovation by Vallribera Arquitectes transforms a century‑old dwelling into a vibrant family retreat. By honoring the original stone structure and seamlessly integrating contemporary amenities, the architects craft a home that invites multigenerational gatherings while celebrating its pastoral setting.
Embracing Context and Landscape
Firstly, the Farmhouse in Granera sits half‑buried with its back to the street, preserving its understated street presence. A gentle descent leads to an esplanade and an ancient well, guiding visitors beneath a south‑facing pergola that spans the entire façade. Consequently, this shaded terrace nestles under a majestic oak, blurring the boundary between interior and exterior and turning the barbecue and fireplace into the social heart of the home.
Preserving Structure, Enhancing Flow
Next, Vallribera Arquitectes retained the farmhouse’s robust load‑bearing walls, which divide the home into three distinct volumes. They carefully stripped and restored the local stone, then introduced three large ground‑floor openings on the south façade. Therefore, daylight floods the kitchen, dining area, and sunken living room, while sliding glass panels dissolve the line to the garden. Moreover, the original staircase anchors the central bathroom, and the upper level maintains the historic bedroom layout—master suite with gallery, children’s rooms, and a playful grandchildren’s loft—ensuring both privacy and connection.
Sustainable Traditions and Modern Efficiency
In addition, the stone walls—up to 70 cm thick—serve as natural thermal regulators, keeping interiors cool in summer and warm in winter. The north façade, half‑embedded in earth, received updated insulation and waterproofing, while double‑glazed windows and doors improved airtightness. Furthermore, the team restored an old well for drinking water, outfitted the roof for rainwater harvesting, and installed a biomass furnace with provisions for future solar panels. Consequently, the Farmhouse in Granera not only celebrates tradition but also embraces a resilient, low‑impact future.
A Canvas for Family Life
Finally, the Farmhouse in Granera provides a backdrop for everyday memories: children’s laughter echoing through sunlit rooms, cookouts beneath vines on the pergola, and evenings gathered around the indoor fireplace. By weaving together stone, shade, and sustainable systems, Vallribera Arquitectes deliver a home that honors its past while inspiring future generations.
