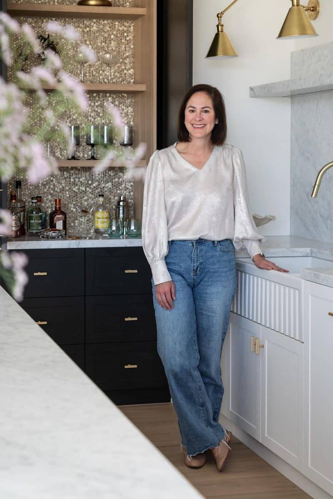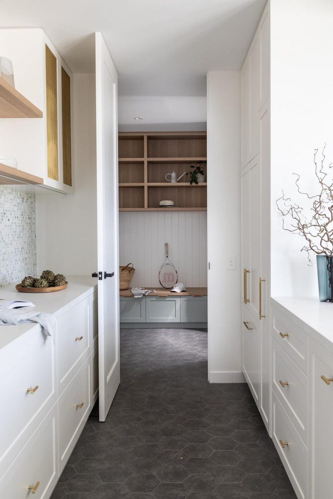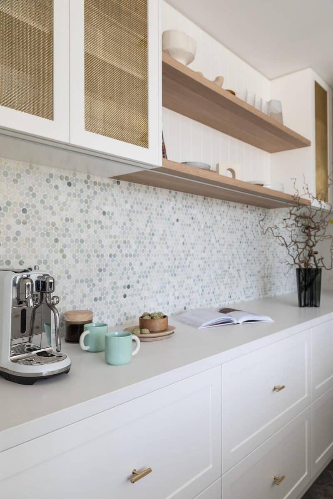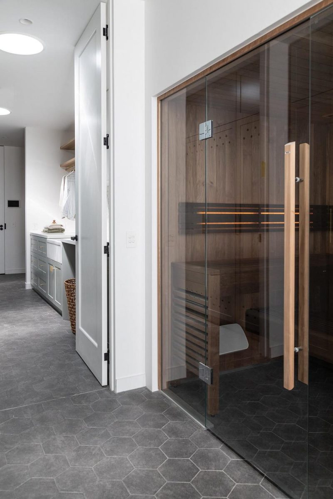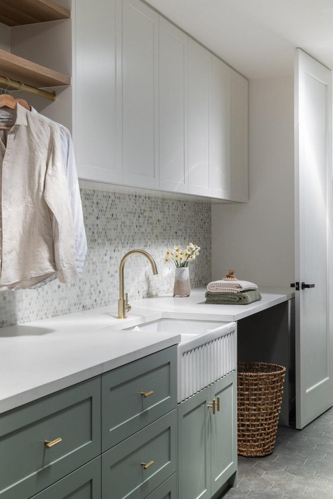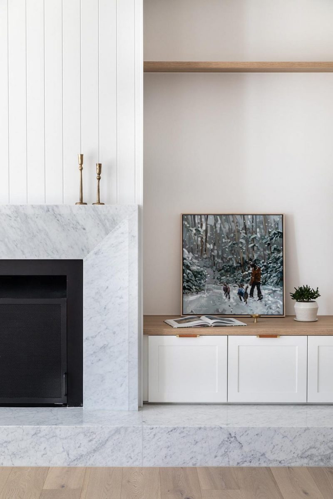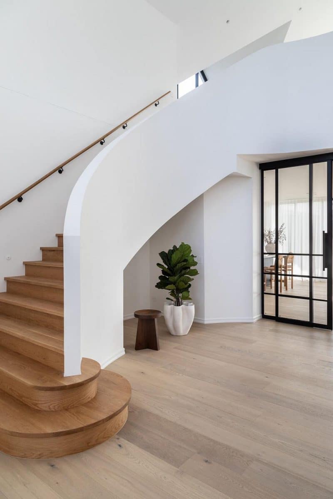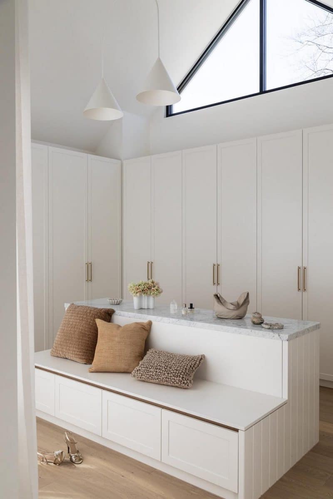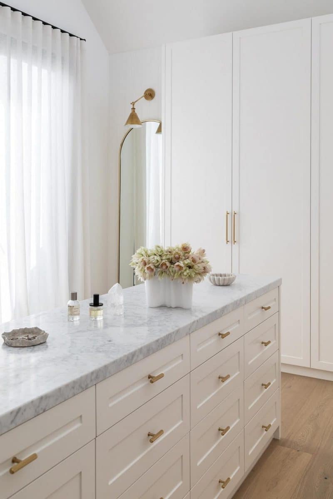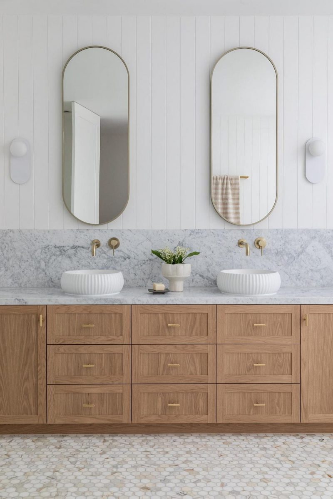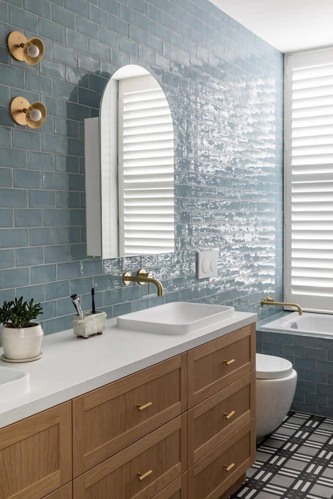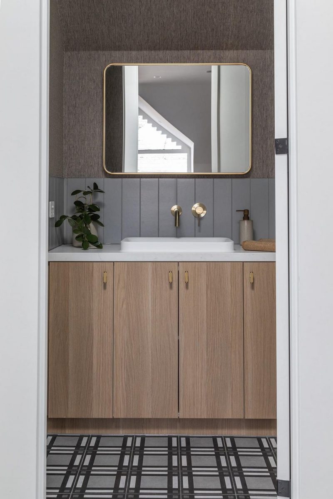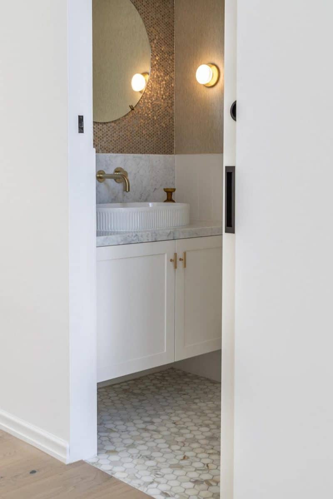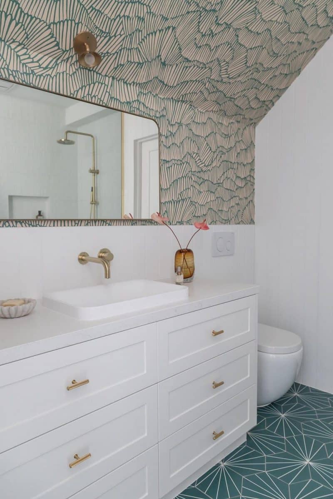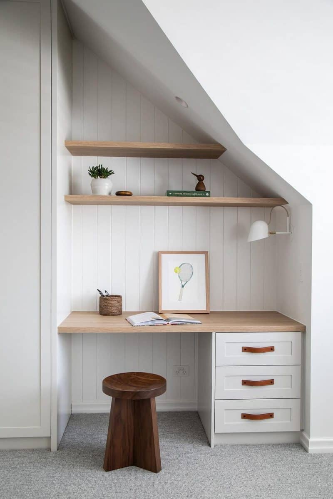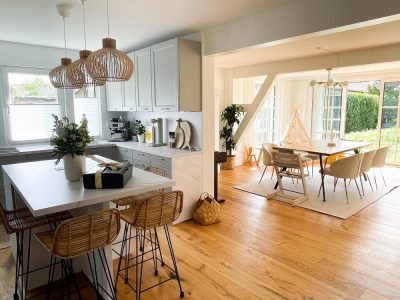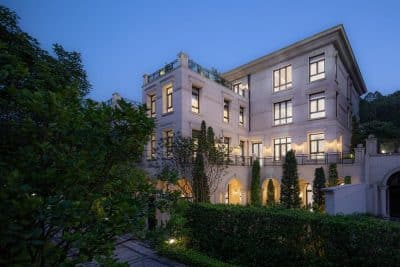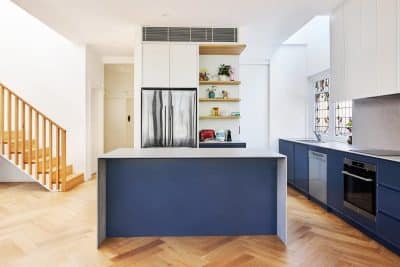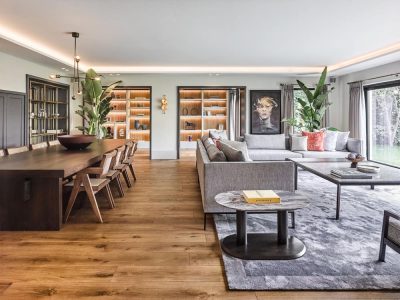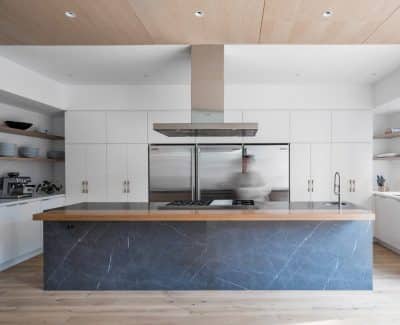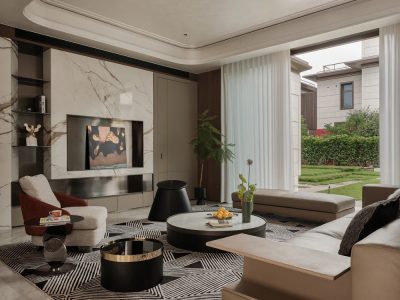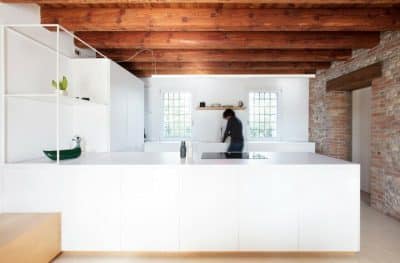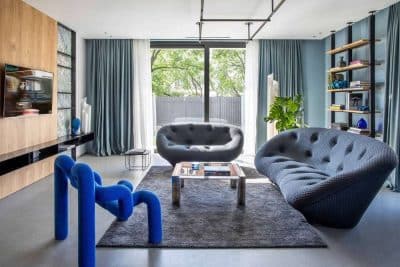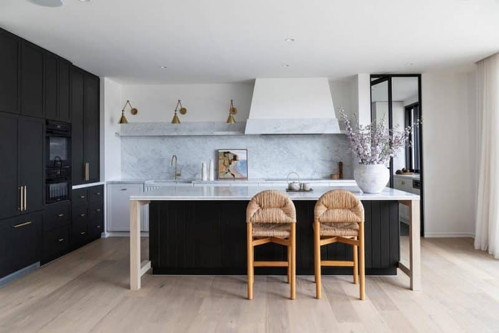
Project: Farmhouse Luxe – The Ultimate Dream Home
Architecture: Picchio Interiors
Location: Melbourne, Australia
Year: 2024
Photo Credits: Suzi Appel
A Grand Entrance and Open Layout
Farmhouse Luxe by Picchio Interiors makes an unforgettable first impression. Upon entry, a sweeping staircase—crafted from reclaimed oak and steel—curves upward, its balustrade echoing the home’s blend of farmhouse warmth and industrial chic. From here, sightlines extend through the open-plan living, dining, and kitchen areas. Custom steel-framed doors and windows flood the space with natural light while subtly delineating each zone. As a result, the home feels both expansive and intimately organized.
Materials That Speak of Luxury and Comfort
Every surface in Farmhouse Luxe reflects careful curation. Wide‑plank European oak flooring runs throughout the ground level, its matte finish grounding plush area rugs and upholstered seating. In the kitchen, Calacatta Venato marble counters wrap a generous island—complete with waterfall edges—and pair with hand‑painted cabinetry in a soft dove-gray. Brass hardware, fluted glass pendants, and a custom range hood with tongue-and-groove paneling add layers of texture and shine. Even the laundry room features marble-topped sinks and custom joinery, proving no corner was overlooked.
Entertaining and Wellness Amenities
Picchio Interiors designed Farmhouse Luxe for both lively gatherings and peaceful self‑care:
- Alfresco Kitchen & Fireplace: A covered outdoor living room features a built‑in barbecue, pizza oven, and a limestone fireplace hearth. Integrated heaters and retractable screens extend usability into cooler months.
- Tennis Court & Pool: A floodlit tennis court sits beside a freeform pool with a sun shelf and hidden spa jets. Surrounding native plantings provide privacy and a resort‑like ambiance.
- Wellness Suite: Behind frosted glass doors, a sauna and steam shower rest on heated limestone floors. An adjacent relaxation lounge, with chaise longues and herbal tea station, completes the spa experience.
- Home Cinema: Plush reclining leather seats, acoustic wall panels, and a 4K projection system create a true cinematic environment. Soundproofing ensures movie nights never disturb the rest of the household.
Family-Centric Zones
While communal areas impress, Farmhouse Luxe also delivers private retreats:
- Master Suite: A vaulted ceiling with exposed beams soars above a restful palette of linen and taupe. Dual walk‑in closets flank a spa‑like bath, where penny‑round floor tiles meet a freestanding soaking tub.
- Children’s Wing: Down the hall, bedrooms feature built‑in bunk beds, study nooks, and cheerful accent walls. A shared playroom with durable cork flooring and hidden toy storage keeps clutter contained.
- Guest Quarters: A separate guest suite, with its own sitting area and ensuite, ensures visitors feel pampered and private.
Timeless Style, Lasting Value
Farmhouse Luxe marries American farmhouse charm—board‑and‑batten paneling, barn‑door accents—with refined contemporary lines. Sustainable features, such as solar panels, rainwater harvesting, and high-performance glazing, underscore the home’s long-term value. In every respect, Picchio Interiors has crafted not merely a house but a legacy: a luxurious, family-focused sanctuary that will evolve gracefully for generations.
