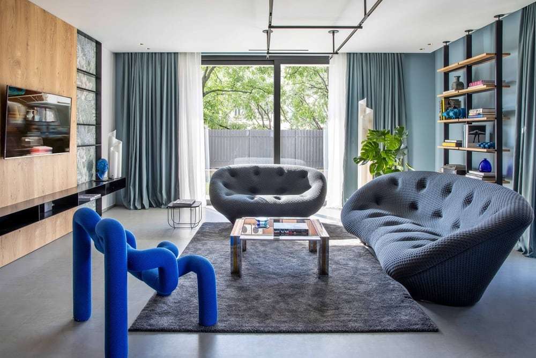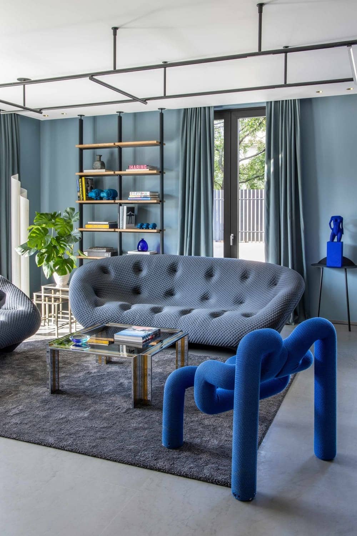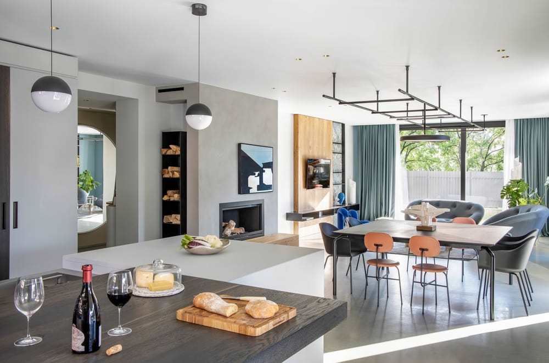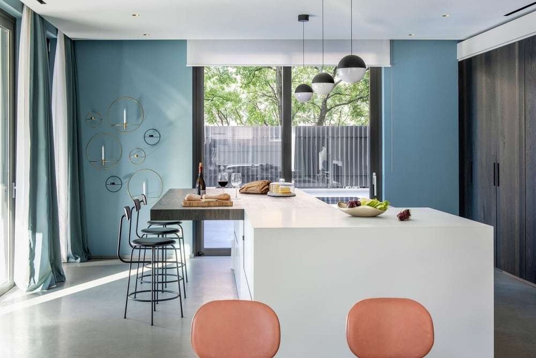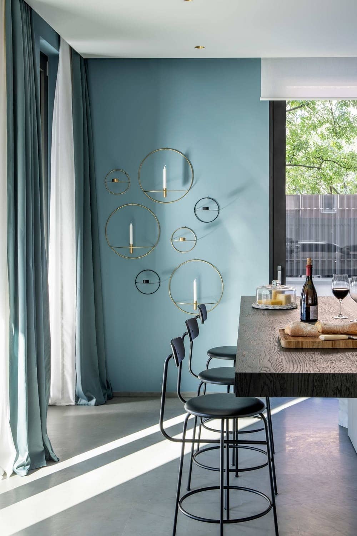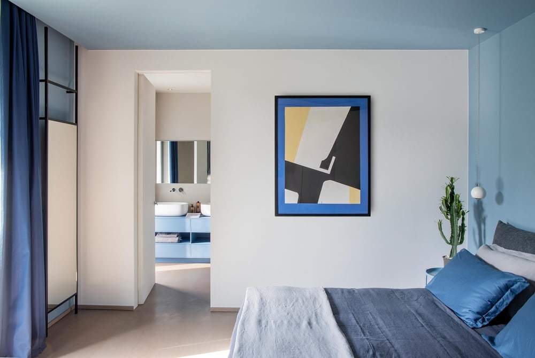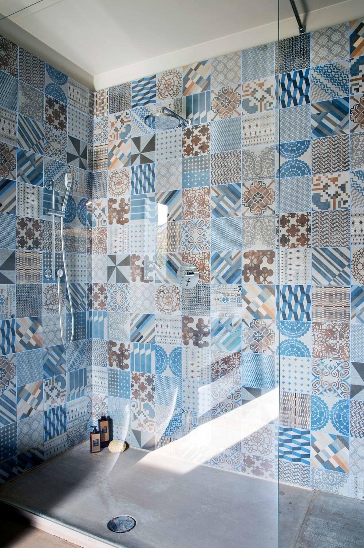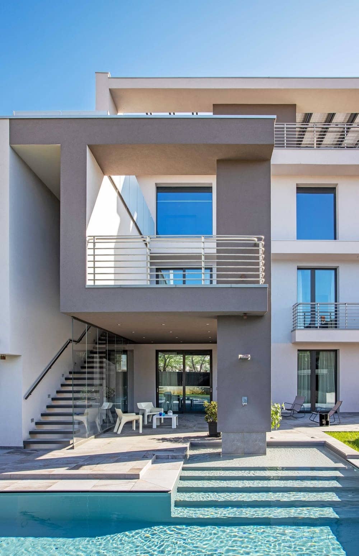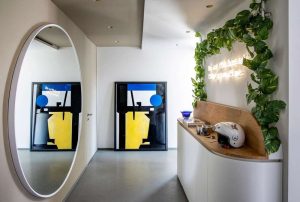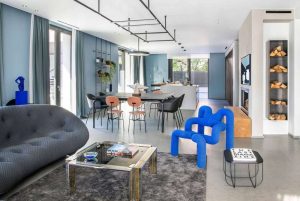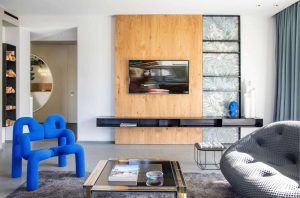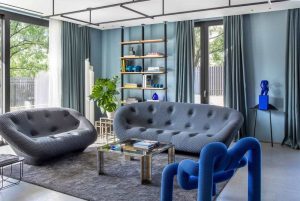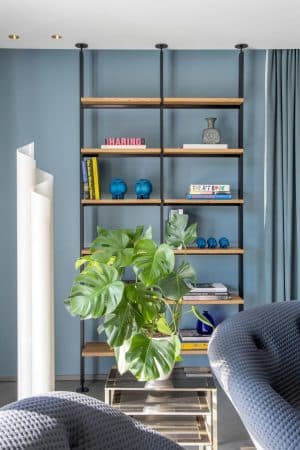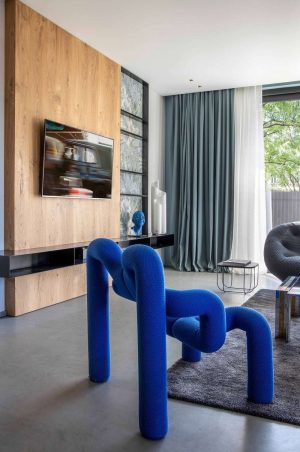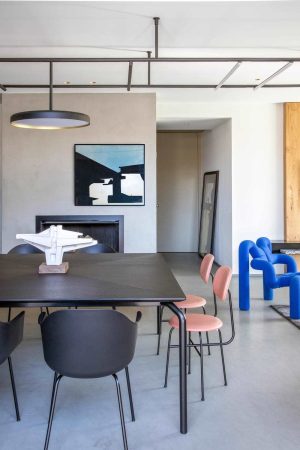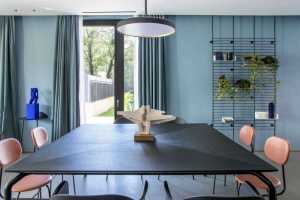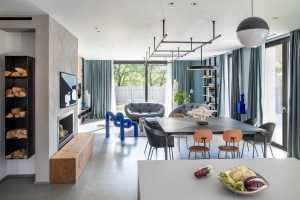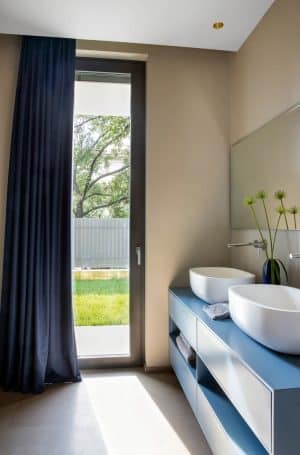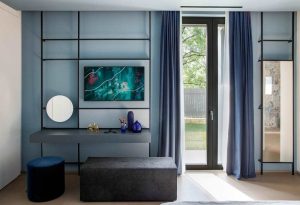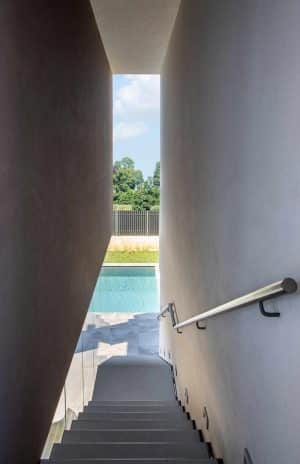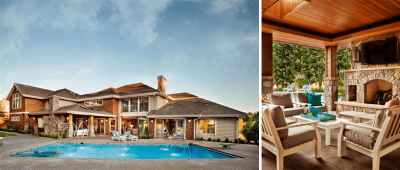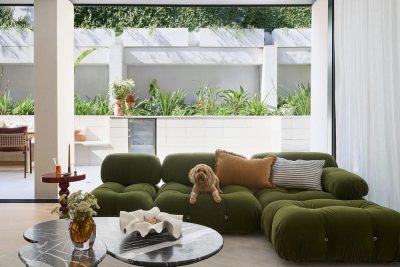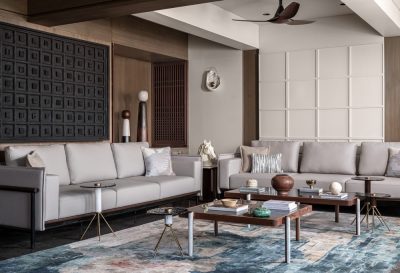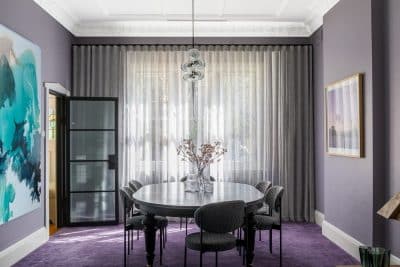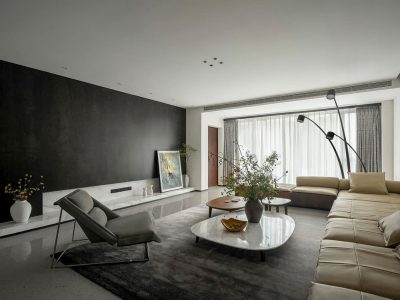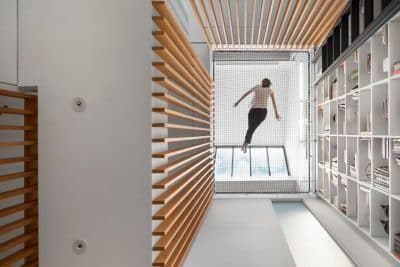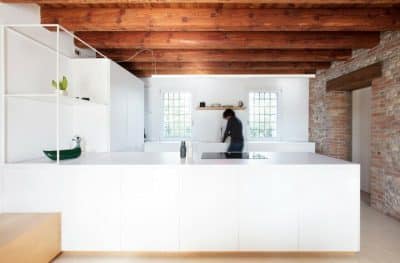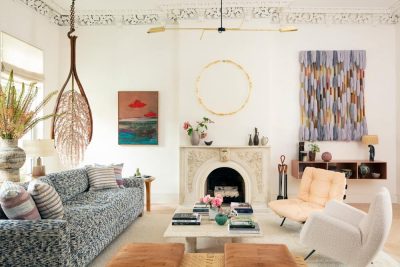Project: ‘Take Time’ Villa
Interior Design: Flussocreativo Design Studio
Location: Bovezzo, Brescia, Italy
Area: 240 sq m
Project year: 2020
Photographer: Giorgio Baroni
Text by Flussocreativo Design Studio
The tranquility of Bovezzo, in the foothills of Brescia, a modern building that shares the same strong personality of its young owner who wanted a personal home, a calm yet joyful refuge. These are the ingredients of the project that Flussocreativo Design Studio has interpreted using their rigorous, yet light, approach.
The ‘Take Time’ villa hosts the residences for the families of three brothers who run a business in the food sector. Ville & Casali presents the sister’s loft, who lives there with her husband and children. “Our client has a sunny disposition – say designers Gianfranco Di Costanzo and Daniel Facchetti – and this has driven our stylistic choices. We wanted the house to reflect the owner’s brilliant temperament, harking back to the stylistic features of an airy elegance wit a lively, original touch. The idea, then, was to create a neutral shell in which to construct a welcoming and functional nest”.
The designers has worked on finished and colours. The integrated floor, laid throughout the house, is in Gaia Grey, a uniform grey stone, and the walls are white or in refined blue and powder blue hues. Within this elegant comfort zone, Flussocreativo’s designers have defined fluid pathways that feature private and shared spaces, and which express harmony of the client with empathic and playful home.

