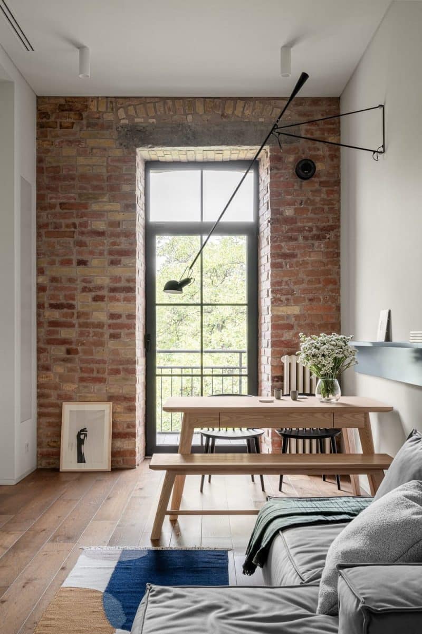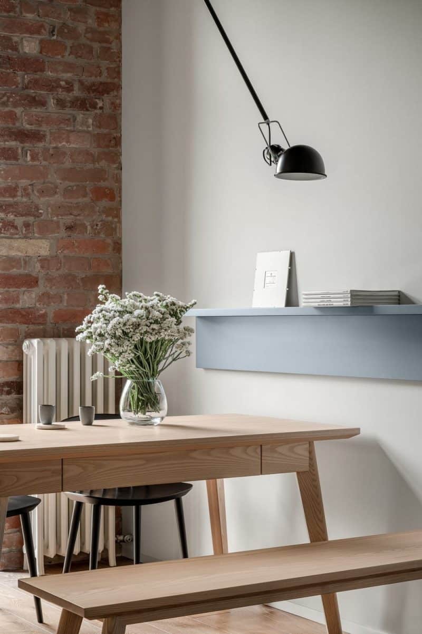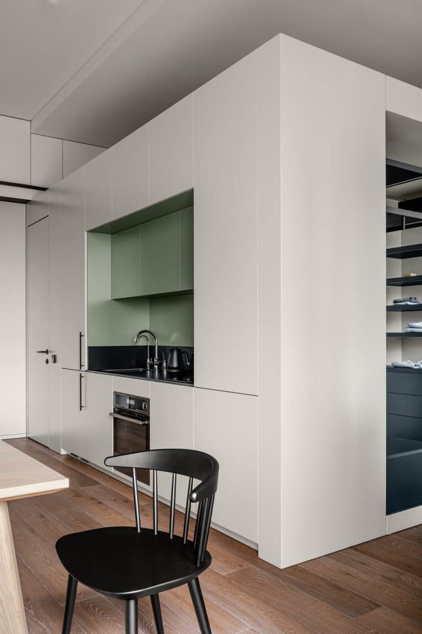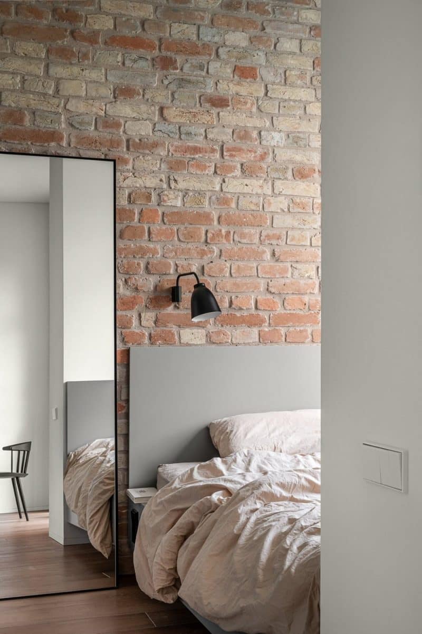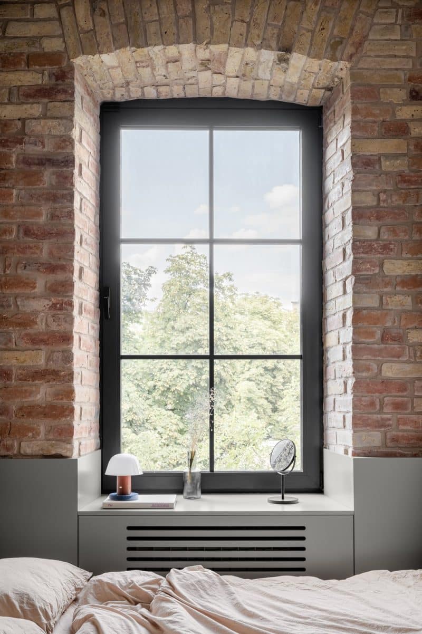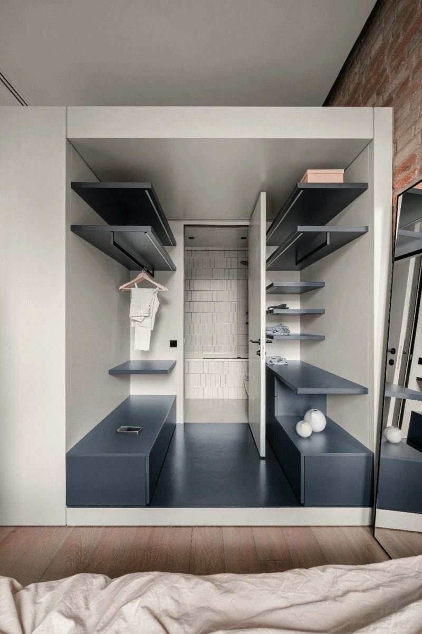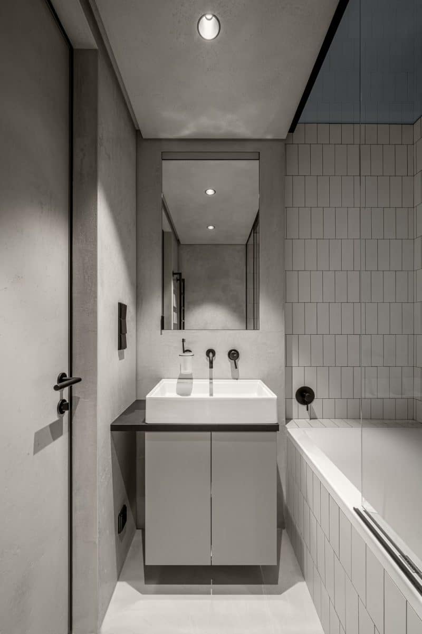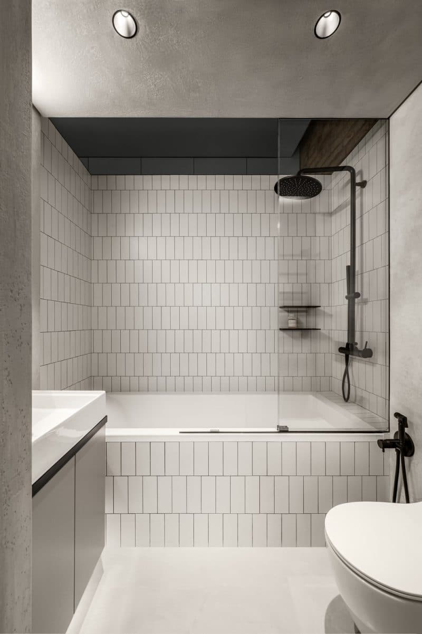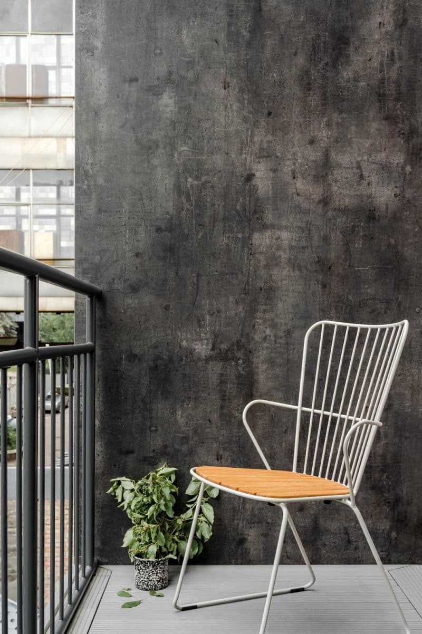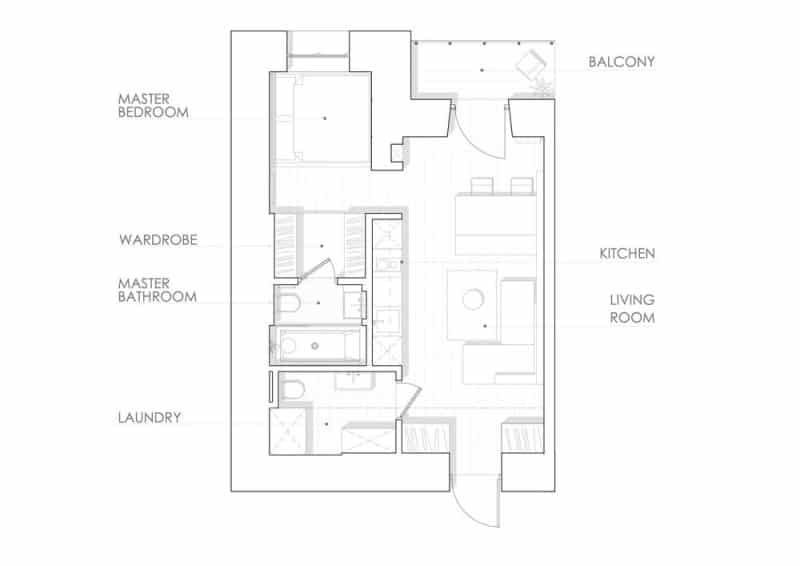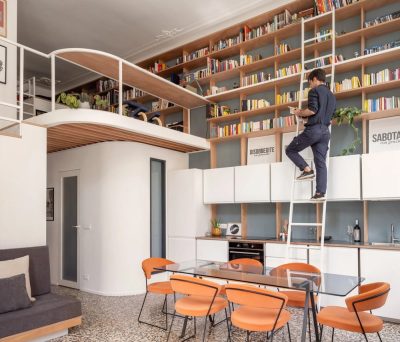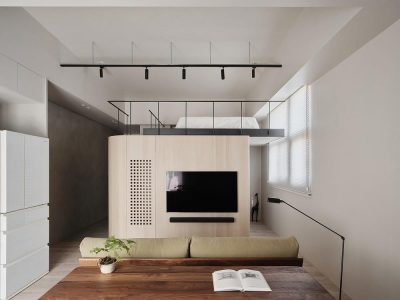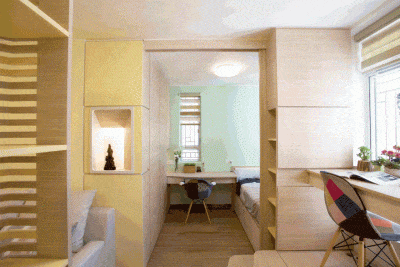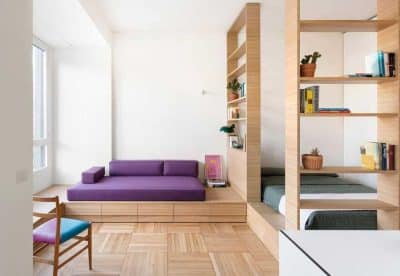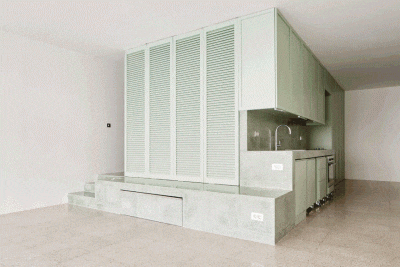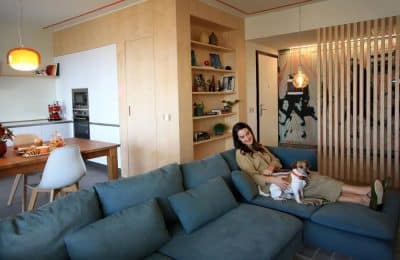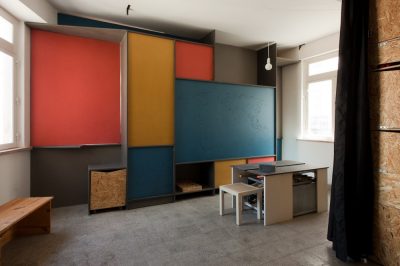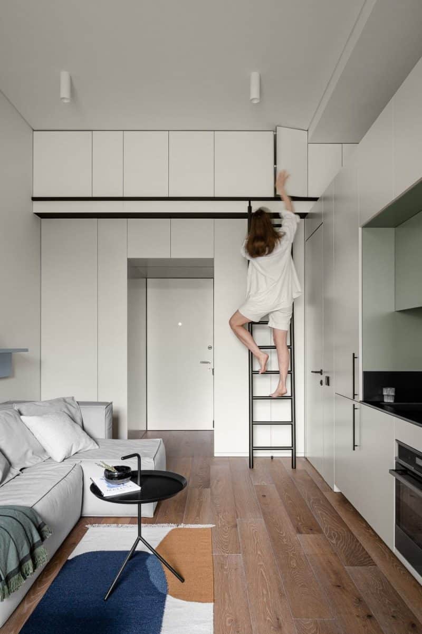
Project: Fedorova Apartment
Architecture: Balbek Bureau
Architects: Slava Balbek, Yevheniia Dubrovska
Location: Kyiv, Ukraine
Area: 38 m2
Year: 2020
Photo Credits: Yevhenii Avramenko
The Fedorova apartment is located near the Church of St. Nicholas in Kyiv, in a building constructed in 1910. The windows and balcony overlook a quiet courtyard, away from street noise. Previously cluttered with old furniture, the owner saw potential in this apartment and commissioned our team to bring out its flair.
Challenges and Design Process
Pre-revolutionary buildings have their advantages, such as grand 4-meter ceilings, but they also present challenges. During the design stage, we encountered obstacles like a leaking roof and a fire in the common corridor. However, these issues did not prevent us from completing the project.
The apartment has an area of only 38 sq m. The architects faced the tricky task of designing a living room, dining room, kitchen, bedroom, wardrobe, and bathroom, providing enough storage space, and accommodating bulky equipment like air conditioning and ventilation networks.
Design Solutions
The design is simple and concise: the open-plan space begins right at the entrance and flows into the private rooms. The wardrobe, bathroom, and laundry rooms are combined into one block, 2.4 meters high, resembling a “house within a house.” This decision freed up space for technical equipment, which was placed under the ceiling in the laundry area. Access to the ventilation and the top of this unit is via a metal ladder on a rail, which also leads to the upper floor in the hallway.
Color Scheme and Materials
The color scheme is restrained: white walls complement the pastel shades of the interior elements—the green kitchen, olive bed, and blue shelf running along the dining area and living room. In the bedroom and dining room areas, we uncovered authentic brickwork, adding a touch of the building’s historical past.
Attention to Detail
It was crucial for the owner to implement the design project without any deviations. Close attention was paid to every detail: colors, textures, and the intersections of materials.
In summary, the Fedorova apartment renovation in Kyiv by our team transformed a compact, pre-revolutionary space into a stylish, functional home. Despite the challenges, thoughtful design and meticulous attention to detail brought out the apartment’s unique charm.
