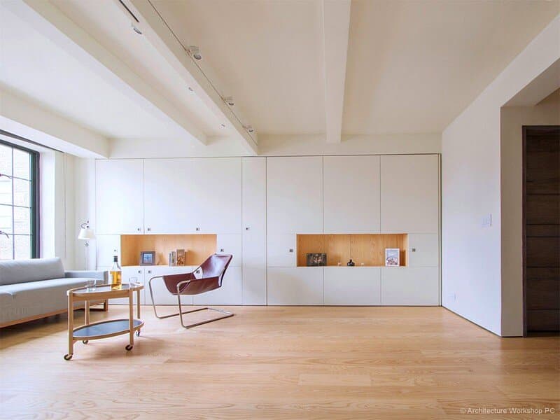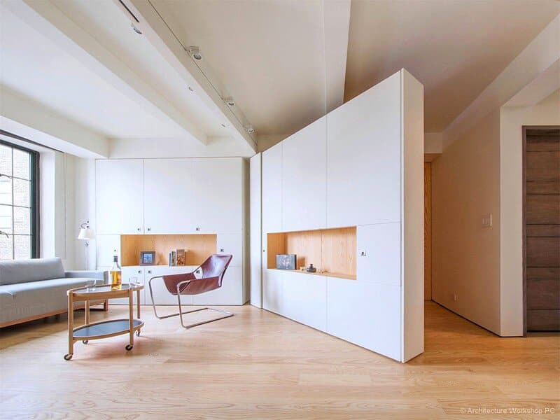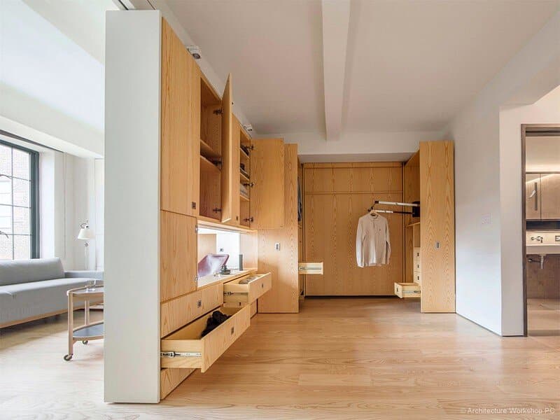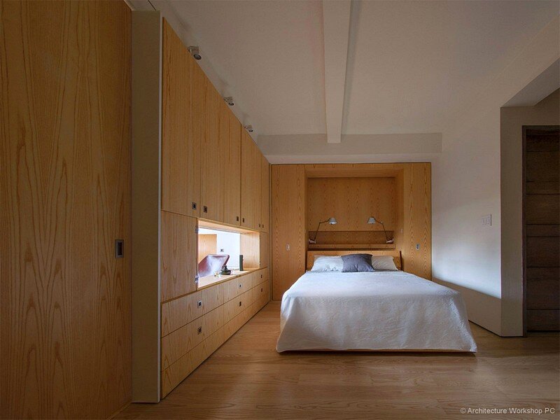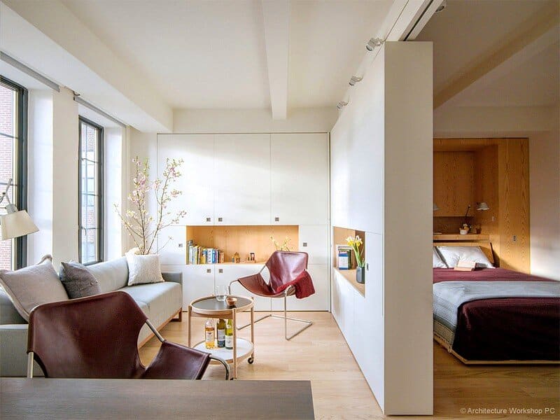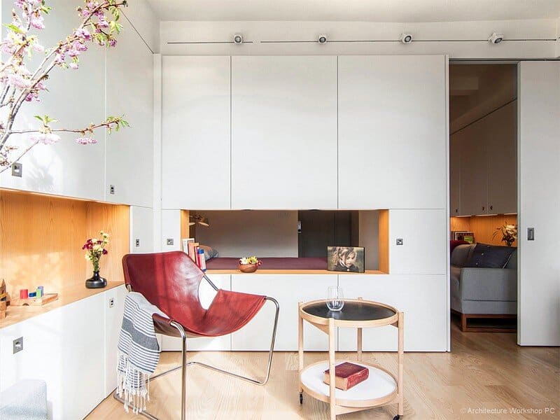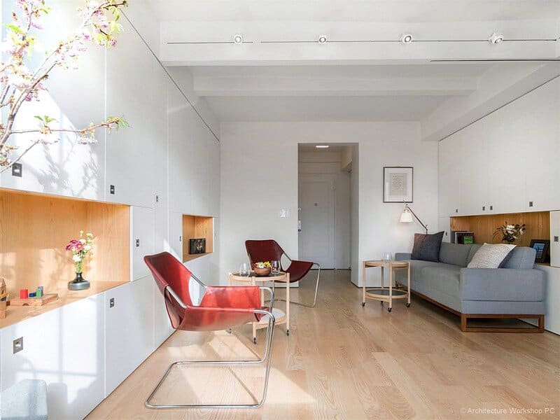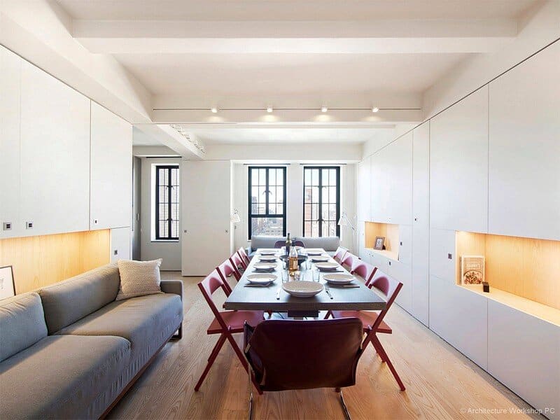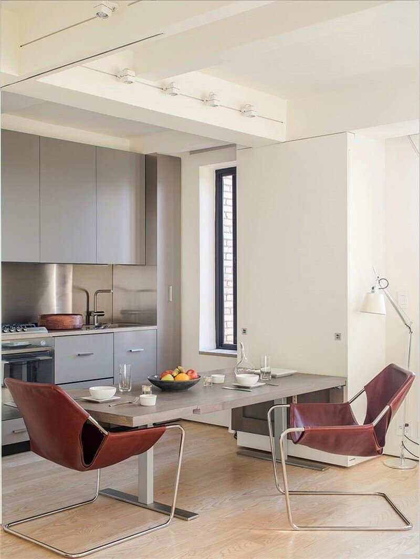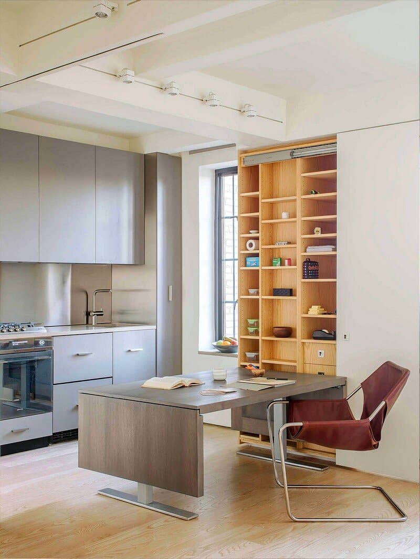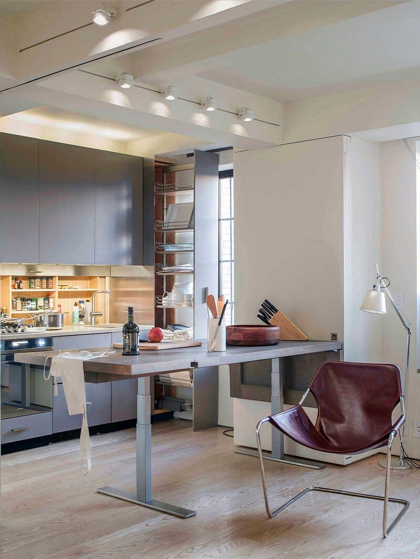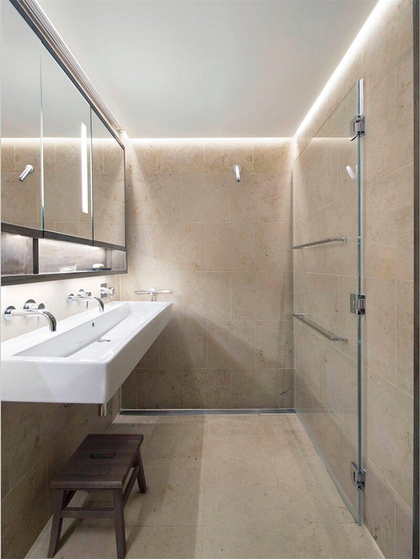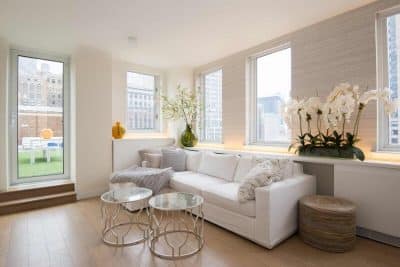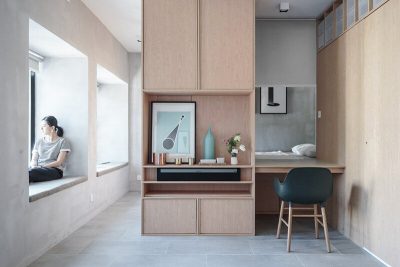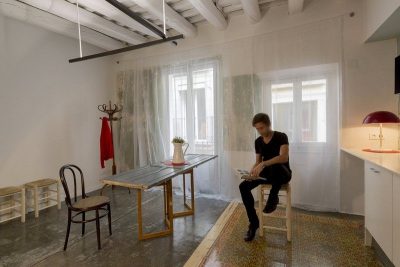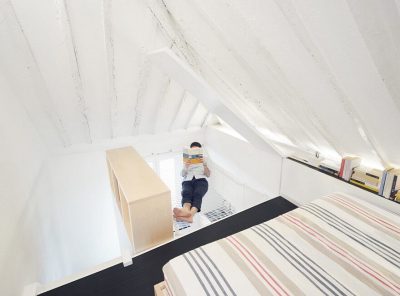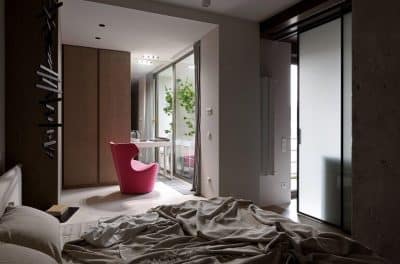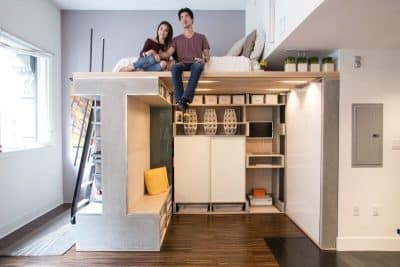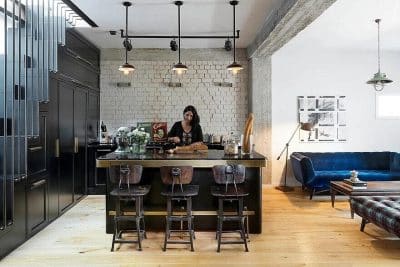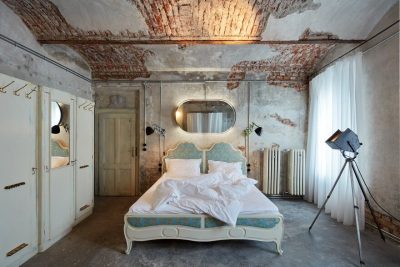Pivot Apartment is inspired by the Swiss Army knife design; compact and well-crafted with independent functions available when desired. Located in New York City, Pivot apartment was designed by Architecture Workshop PC. The biggest challenge was to meet the demanding client brief in the small footprint (37sqm). Sophisticated hardware offered non-traditional solutions which in turn demanded careful study and construction.
Project description: Pivot is a pre-war studio revamped into a modern adaptable space containing a secret bedroom. The brief called for hosting 10 for dinner, sleeping 6, a home office, a private study, and an efficient kitchen for a client that loves to entertain, all within a 400s square foot studio apartment. The project emphasizes open space while overlaying multi-functionality, transforming in response to changing needs.
Extensive custom cabinetry creates various spatial experiences depending on use, ranging from serene white walls to lush wood interiors. The layout capitalizes on a pre-existing wall-bed nook to generate an unfolding bedroom concealed behind a pivoting wall. Residents come home to an airy modern apartment where everything has its place.
Many elements of the design are multi-functional. Pivoting a large wall cabinet filled with storage creates two separate spaces that can be used independently when needed, in the process revealing a wall-bed with an open-able window that provides daylight to the inner room. Closets on either side of the bed extend out with pull-down rods and drawers creating a large dressing room. A sofa unfolds allowing guests to sleep in their own private room. The kitchen features a backsplash that lifts to reveal storage behind. A height adjustable table can be used for a home office, as additional kitchen counter space, or extended into the main space for dinner guests. A compact washroom feels like a spa with a double sink and a folding glass door that forms a minimalist shower. Entrance closet doors have built-in shelving as well as an illuminated hanging rod.
Multi-purpose cabinetry blurs the distinction between architecture and furniture, creating a seamless combination of various functions transformed by occupant interaction. Pivot re-imagines the studio apartment by creating a responsive interior space for urban living that is flexible, sustainable, and engaging.
Architects: Architecture Workshop PC
Team Project: Robert Garneau and Eric Ansel
Project: Pivot apartment
Location: New York City, US
Area: 37 sqm
Photography: Robert Garneau
Thank you for reading this article!

