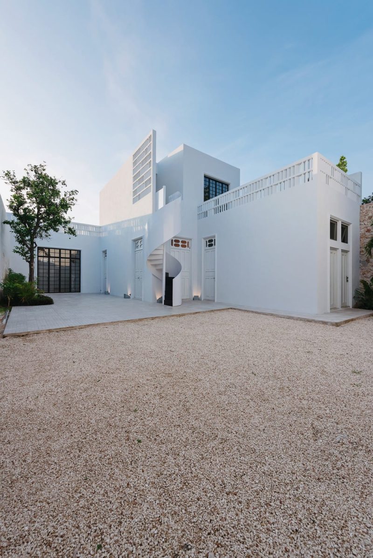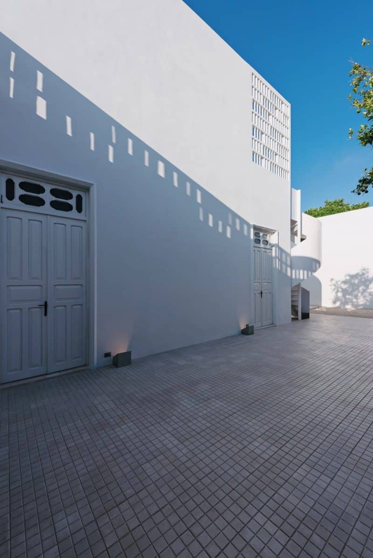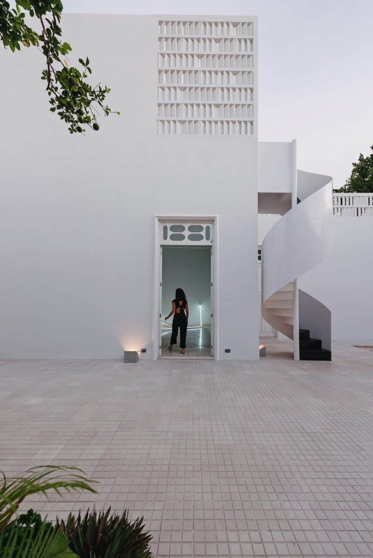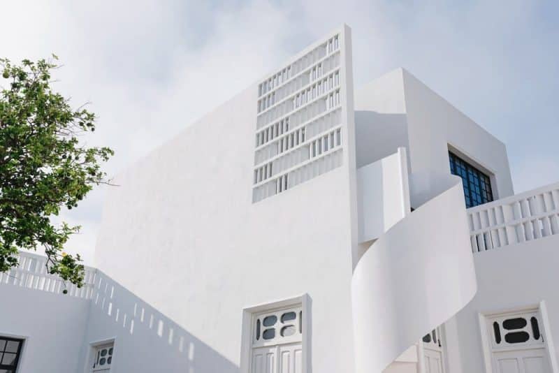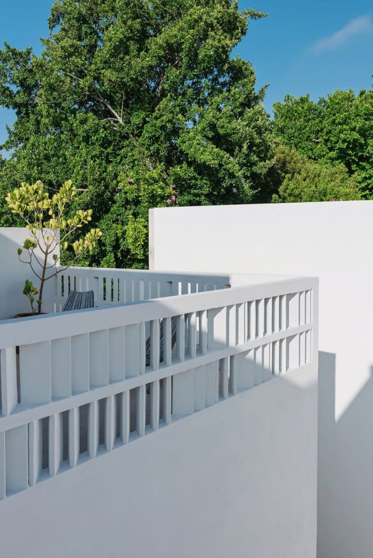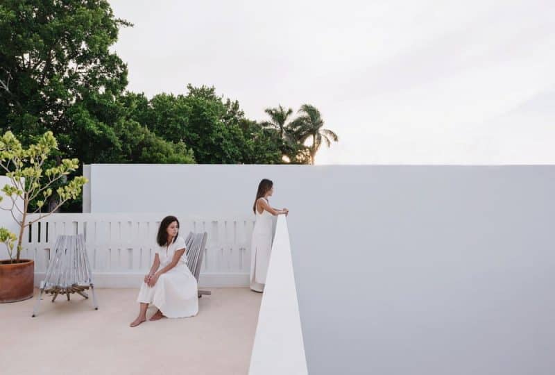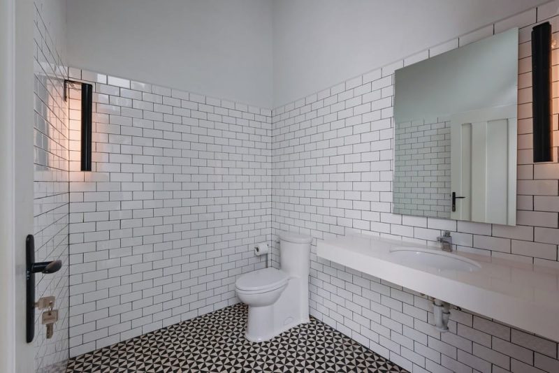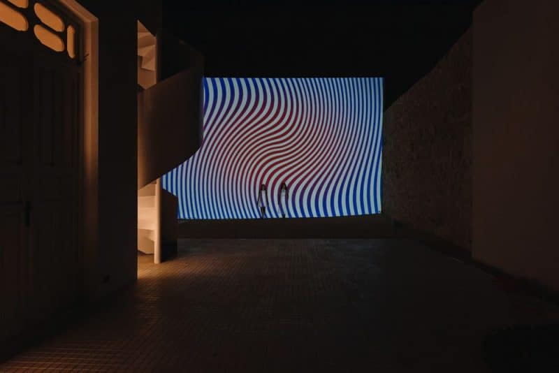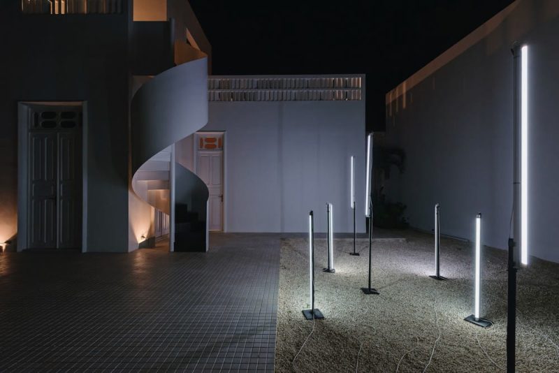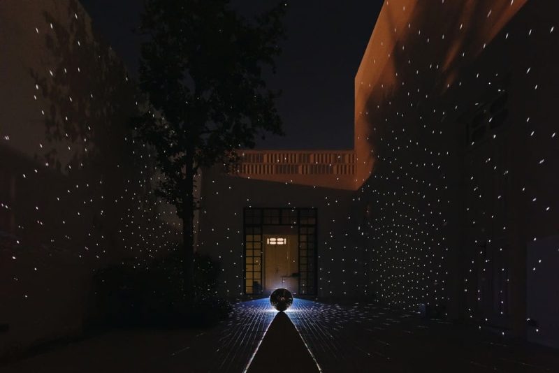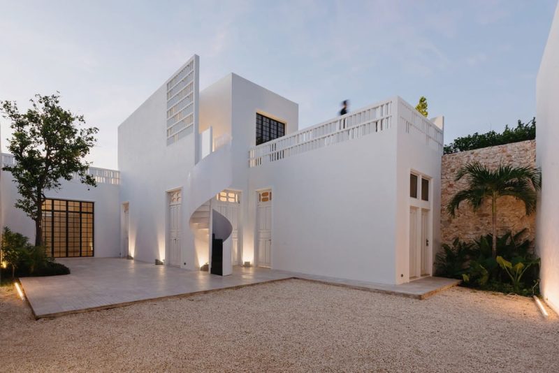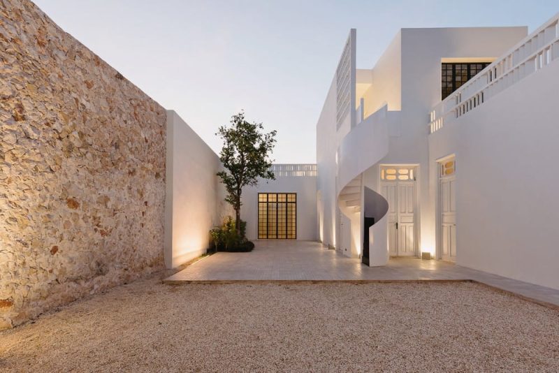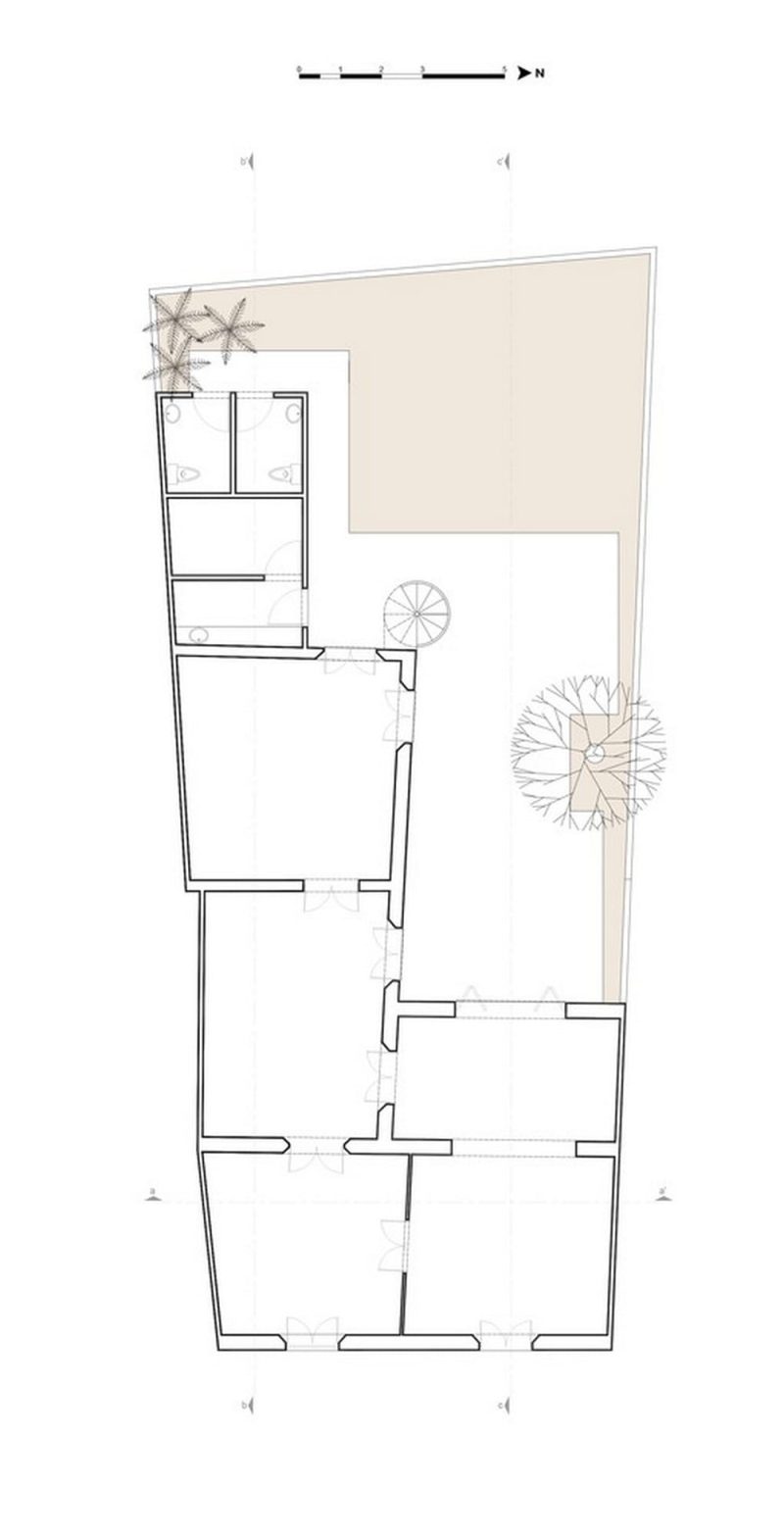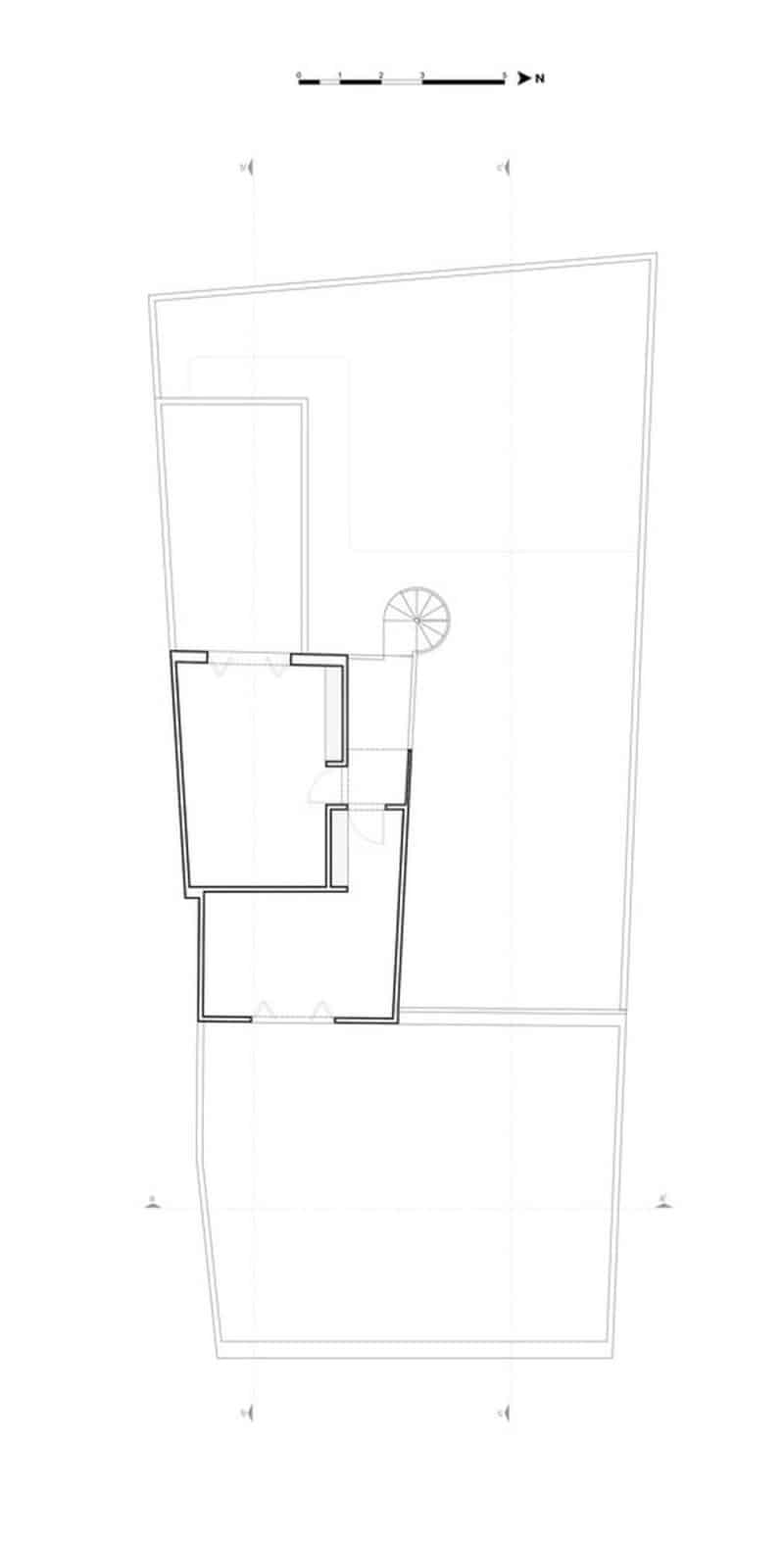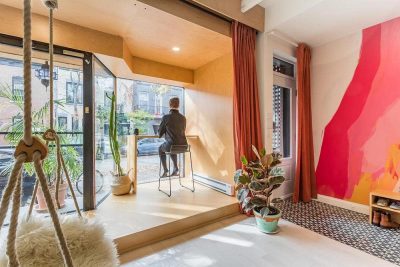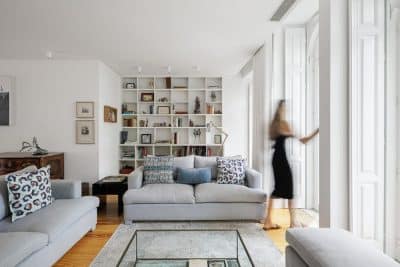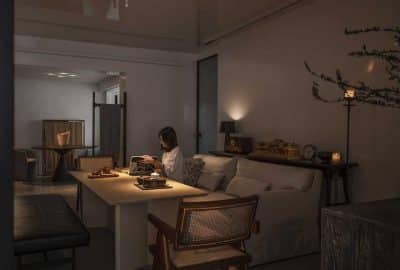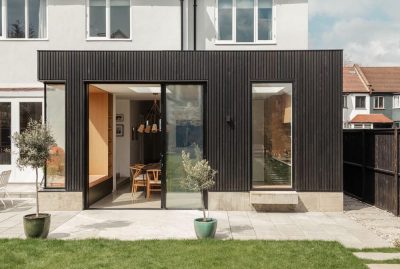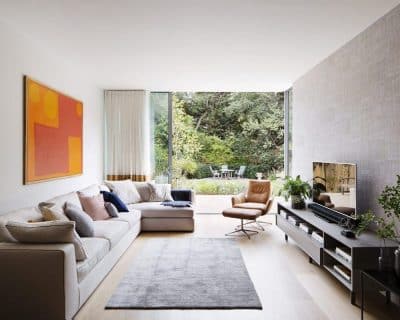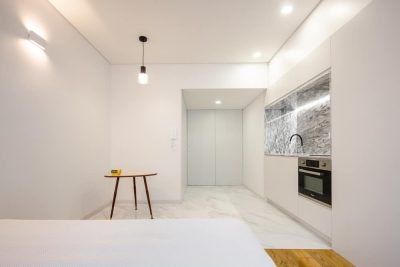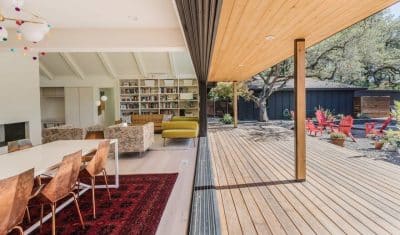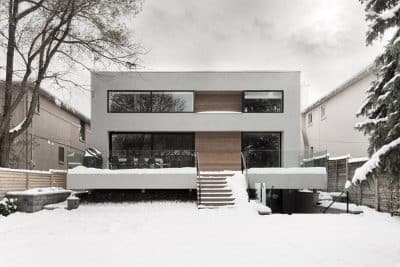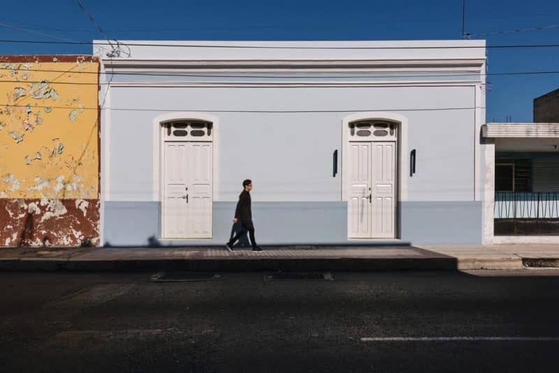
Project: Filux Lab Artistic Space
Architecture: Workshop Diseño y Construcción
Lead Architects: Francisco Bernés Aranda, Fabián Gutiérrez Cetina
Location: Mérida, Yucatan, Mexico
Area: 200 m2
Year: 2019
Photo Credits: Tamara Uribe
Nestled within a colonial house in Mérida, Yucatán, the Filux Lab serves as an international hub where artists, experts, and the public converge to explore light and cinema. Moreover, this versatile space—from its original pasta-tile corridors to its modern esplanade—adapts seamlessly to every creative need, establishing Filux Lab as a global reference point for the International Festival of Lights Mexico.
Heritage Meets Flexibility
Originally built with five ground-floor rooms and classic pasta-tile flooring, the colonial structure retains its historic character. Yet a slim band of Antique White mosaic unites old and new floors, signaling the building’s dual identity. As a result, Filux Lab respects its past even as it transforms into a dynamic art laboratory.
A Blank Canvas for Artistic Intervention
Throughout Filux Lab, white and neutral surfaces—walls, floors, ceilings, and doors—remain intentionally unobtrusive. Consequently, every architectural element becomes a potential canvas for projection, installation, or performance. Furthermore, portable lamps plug into extension-cord connectors scattered around the space, enabling rapid reconfiguration to suit each project’s unique lighting dynamics.
Daylight Geometry and Nighttime Versatility
During daylight hours, the building’s high walls and latticed moldings create shifting patterns of light and shadow. Then, after dusk, Filux Lab’s flexible lighting system empowers artists to craft bespoke luminous atmospheres. In this way, the Filux Lab itself becomes a living artwork—constantly reinvented with each new exhibition.
A Modern Esplanade for Projection
Behind the main gallery, a contemporary esplanade breaks from traditional Yucatecan architecture. Its clean planes and high walls invite large-scale projections, while decorative moldings and lattices offer endless possibilities for light play. As a focal point for outdoor events, this back courtyard extends the laboratory’s creative reach into the open air.
Research, Creation, and Community
Upstairs, the administrative wing houses offices, a specialized library on light, and two terraces. Accessed by a sculptural spiral staircase, these terraces overlook the esplanade below, reinforcing the building’s role as both laboratory and sculpture. Therefore, Filux Lab fosters camaraderie, experimentation, and critical dialogue—transforming every visit into a new sensory journey.
Ultimately, Filux Lab Artistic Space transcends the typical gallery model. By blending heritage architecture, adaptable infrastructure, and a global artistic program, it offers a powerful “sense of artistic community.” Consequently, this innovative space continues to position Mexico at the forefront of light-based cultural practice—truly a laboratory for seeing the world in a new light.
