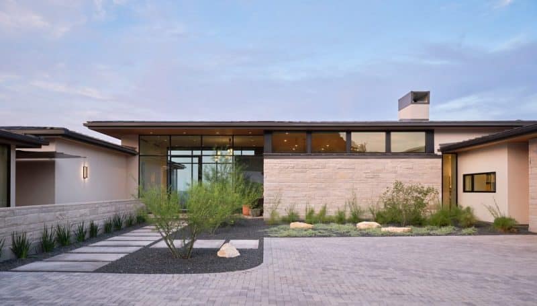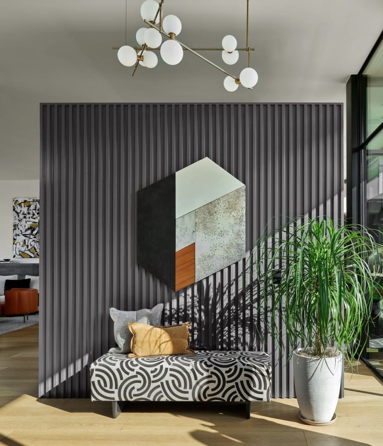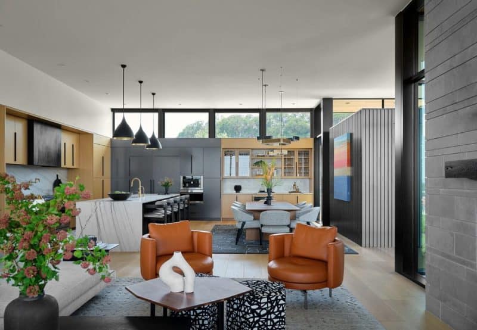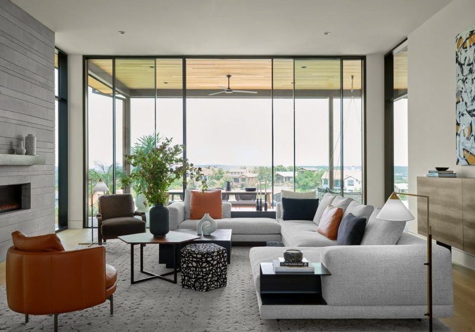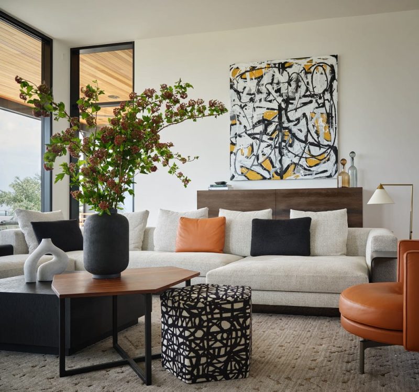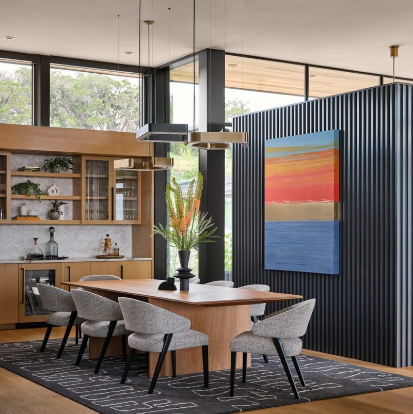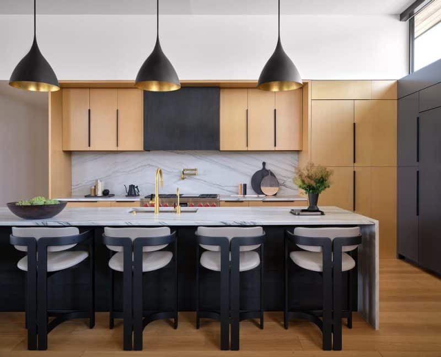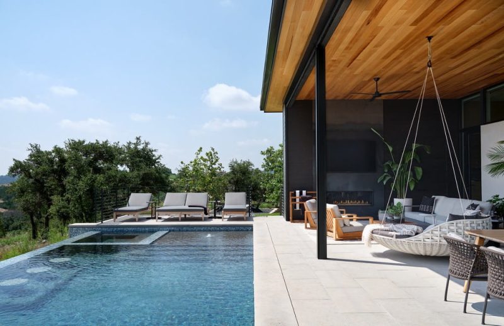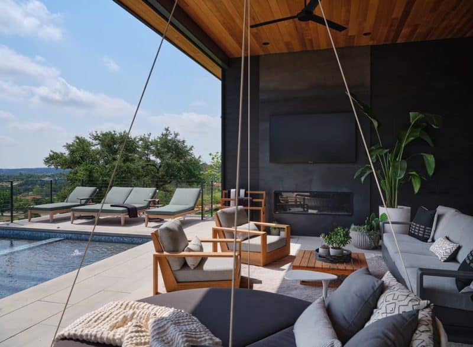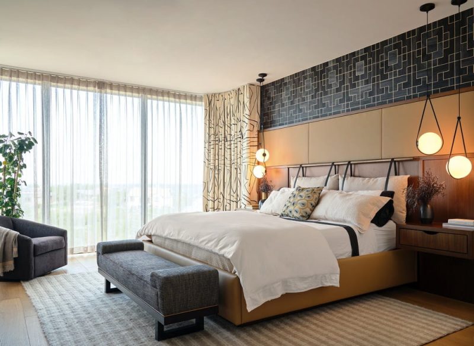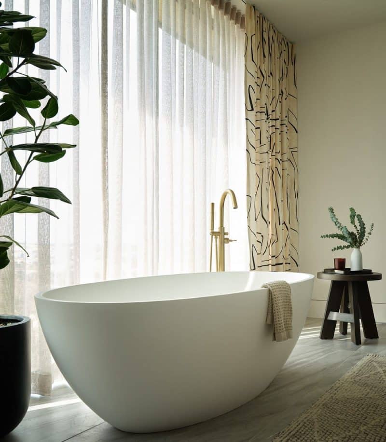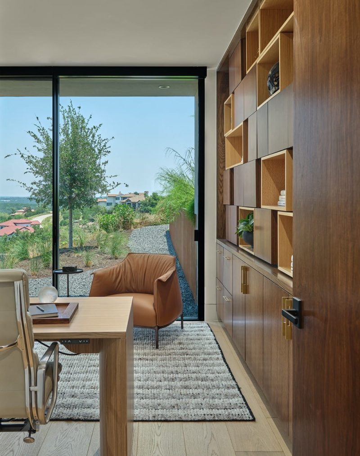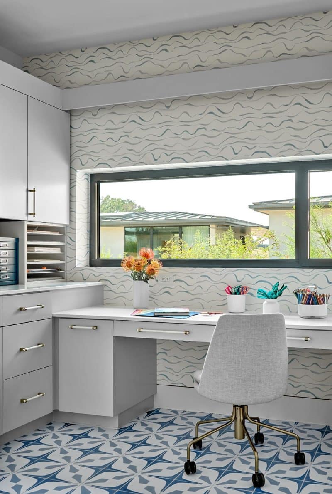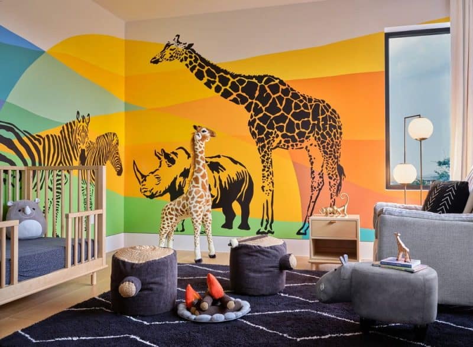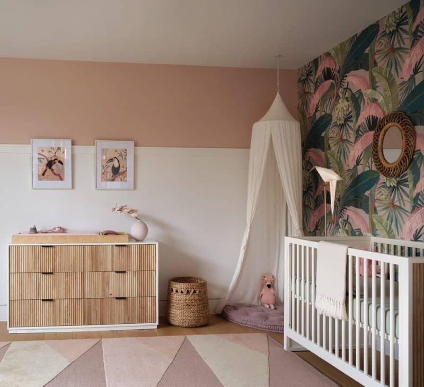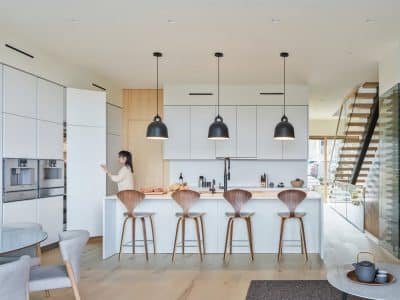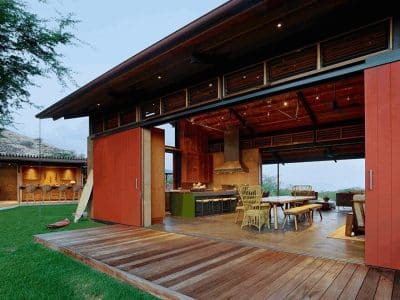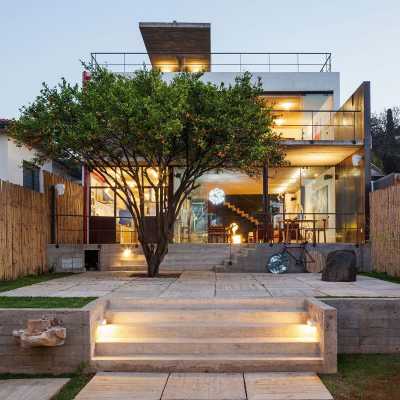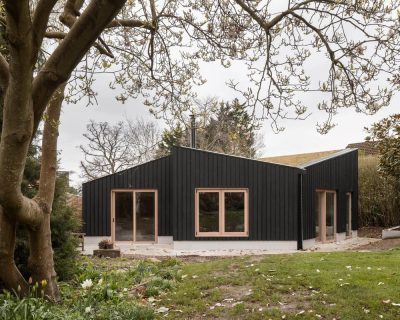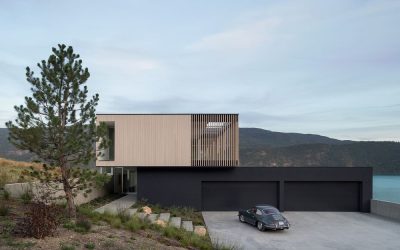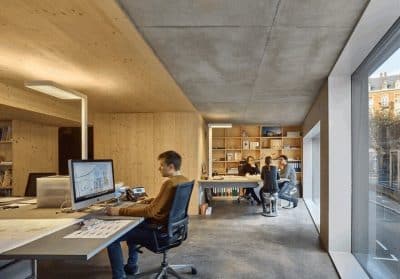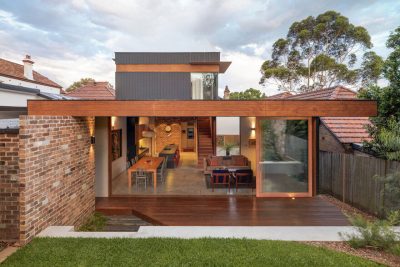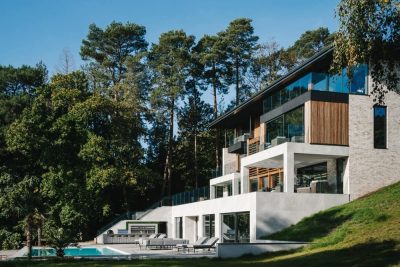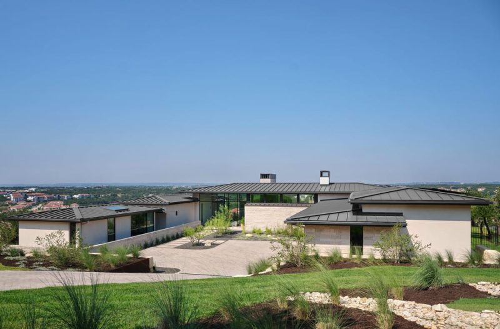
Project: Fiore Residence
Architecture: LaRue Architects
Interior Design: Britt Design Group
Team: Laura Britt, ASID, Shaunn Quayle, Hayley Straughan
Builder: Elev8 Builders
Location: Austin, Texas, United States
Year: 2023
Photo Credits: Dror Baldinger
Fiore Residence is the new home of a California family recently relocated from the Pacific Coast to the rolling hills of Austin, Texas. They chose to build their forever home in Texas Hill Country, away from Austin’s city core. To achieve their vision, they hired the award-winning design firms Britt Design Group and LaRue Architects.
Design and Architecture
The design team created a modern, family-friendly home that seamlessly connects indoor and outdoor living spaces. The home includes essential elements like cooking, crafting, and play spaces, as well as a quiet, secluded office. Nestled into the hillside, the home offers stunning vistas at every turn. The primary suite cantilevers over the landscape, featuring floor-to-ceiling windows that frame the breathtaking views. Secondary spaces are set into the hillside and off to the side, ensuring privacy. Both primary and living spaces capture expansive views of the impressive Texas Hill Country.
Interior Design
The interior design aesthetic emphasizes clean lines and high contrast, softened by textiles and textures. “The homeowners wanted warm and inviting spaces with a contrasting color palette, which we created using textural elements like natural textiles, knubby textures, fun wallcoverings, balanced with natural woods and earth tones. They also wanted high-quality luxury Italian furnishings and fixtures that were both durable and kid-friendly,” says Laura Britt of Britt Design Group. Custom-designed furnishings, along with Italian modern pieces, are featured throughout the home.
Living Room
The living room highlights include a Minotti sectional and swivel chairs, and Berman Rosetti chairs in custom fabric. These pieces frame expansive views of the Texas Hill Country.
Dining Room
The dining room features Holly Hunt Fjord lighting fixtures above Britt Design Group’s custom-designed chairs and dining table.
Kitchen
In the kitchen, natural white oak cabinetry conceals a hidden door to the butler’s pantry. The island showcases a shou sugi ban treatment and quartzite waterfall countertops.
Primary Suite
The primary suite includes a king bed with a custom-designed leather-paneled and walnut headboard, antique bronze rod accents, leather pillow straps, integrated lighting, and floating nightstands with touch-latch hardware.
Specialty Rooms
The Hudgens’ large wine collection is displayed in a custom-designed wine room. Additional specialty rooms include a crafting creative room and a vibrant kids’ playroom.
Conclusion
The Fiore Residence perfectly balances modern design with the natural beauty of Texas Hill Country. With thoughtful architecture and interior design, Britt Design Group and LaRue Architects have created a warm, inviting, and functional home for an energetic and growing family. The seamless blend of indoor and outdoor spaces ensures that this home is not only beautiful but also practical for everyday living.
