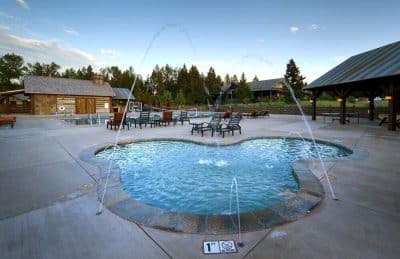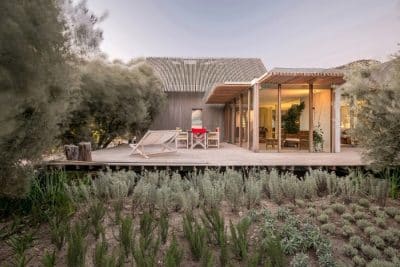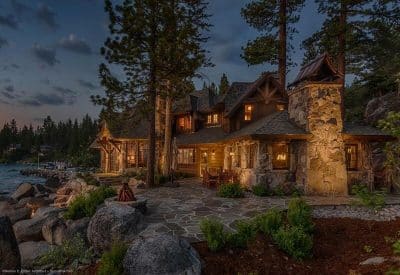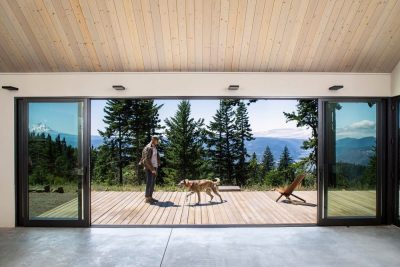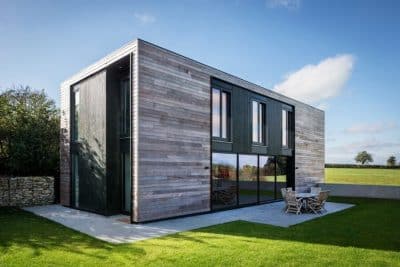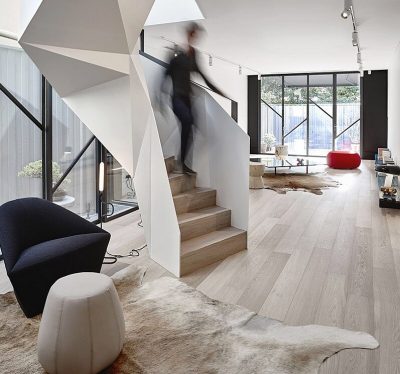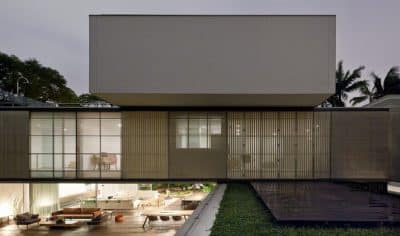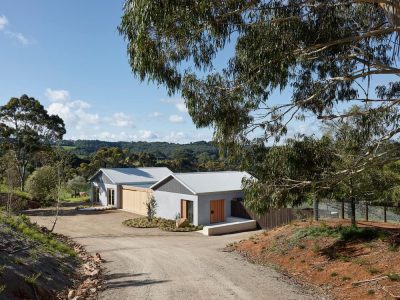Project: Five Shadows Compound
Architects: CLB Architects
Project Team: Eric Logan, Andy Ankeny, Sam Ankeny (architecture);
Philip Nimmo (interior design)
Location: Teton Village, Wyoming, United States
Year 2019
Photo Credits: Matthew Millman
Text by CLB Architects
Awards – 2020 AIA Wyoming, Excellence Award
Five Shadows Compound, located on a prime site at the base of the Teton Mountain Range belies the density of the surrounding area. Sited at the western boundary of a development, the project lives in the fringes of a meadow near an aspen and conifer forest that cascades down from the summit of Rendezvous Peak. Slightly elevated above neighbors, the compound imparts a feeling of privacy, screens nearby buildings through structural orientation and strategic window placement, and takes in broad views across the valley to the Gros Ventre Range.
The project, reminiscent of a homesteader’s settlement, was developed with a vision of five connected symmetrical agrarian forms with minimal overhangs—a compound of buildings organized to accommodate an extensive residential program. The primary mass hosts the public spaces, the peripheral volumes capitalize on privacy for bedrooms and a den. The three central forms are linked by glassy connectors; they lie parallel to and offset from each other. The remaining two forms in turn help define a series of distinct and different outdoor experiences including the auto court at the entry, a west-facing courtyard that embraces an aspen grove, and a south-facing pool terrace flanked by a detached poolhouse.
The exteriors are clad simply in stone, with subtle steel detailing. A similarly minimal palette of rift-sawn white oak and white plaster informs the interior spaces. The seeming simplicity of forms and materiality is the result of rigorous alignments and geometries, from the stone coursing on the exterior to the sequenced wood-plank coursing of the interior. The layout of the multiple buildings lends an elegance to the flow, while the relationship between spaces fosters a sense of intimacy. The formal proportions, material consistency, and painstaking craftsmanship in Five Shadows were all deliberately considered to enhance privacy, serenity, and a profound connection to the outdoors.
















