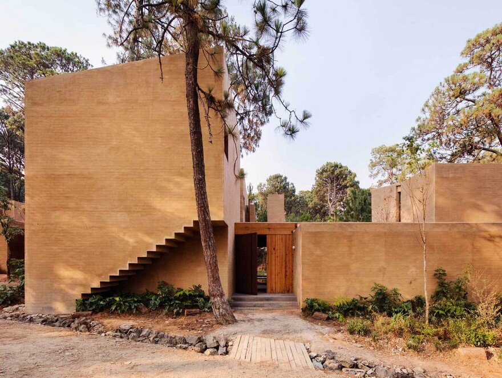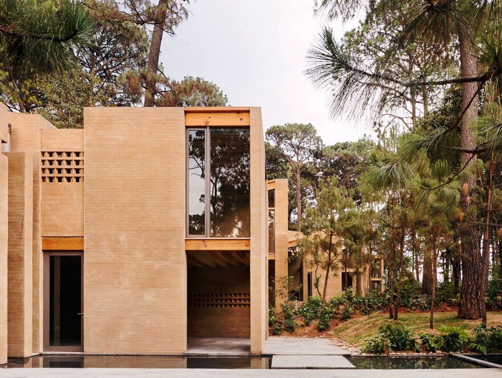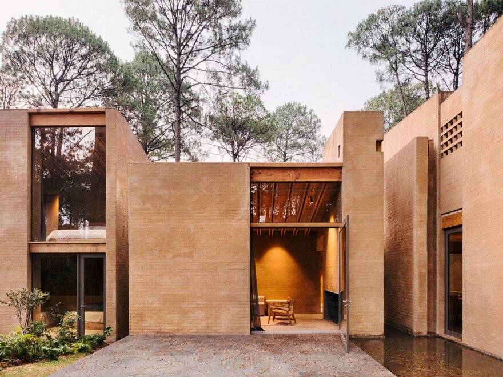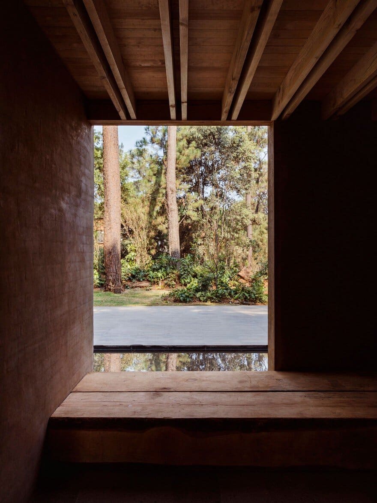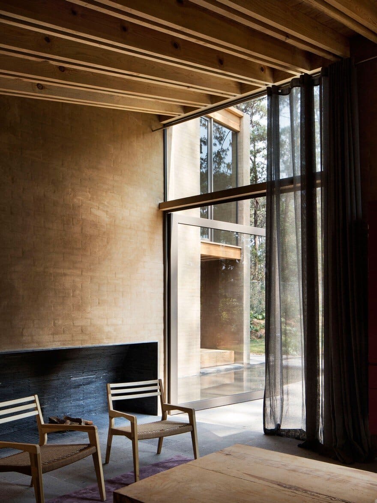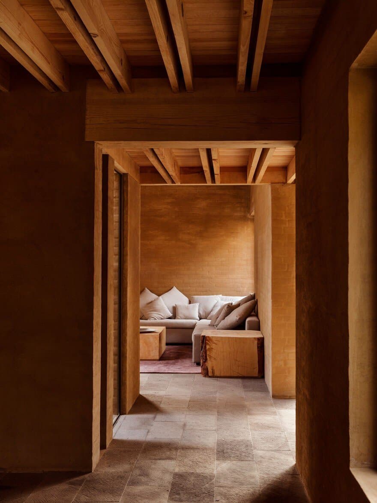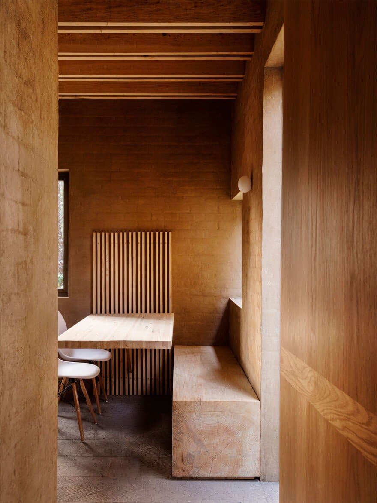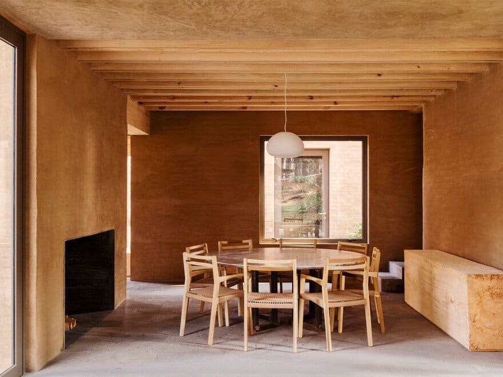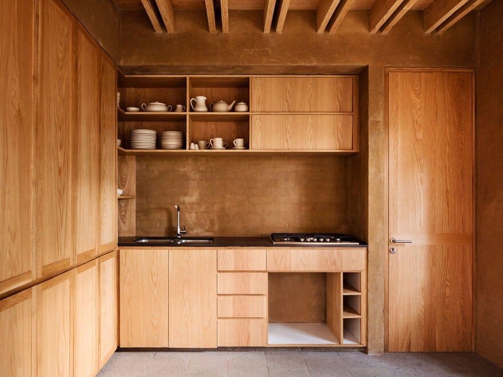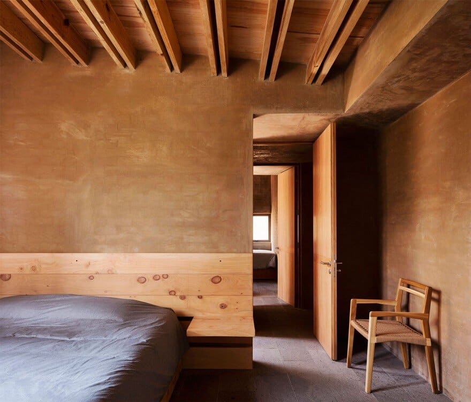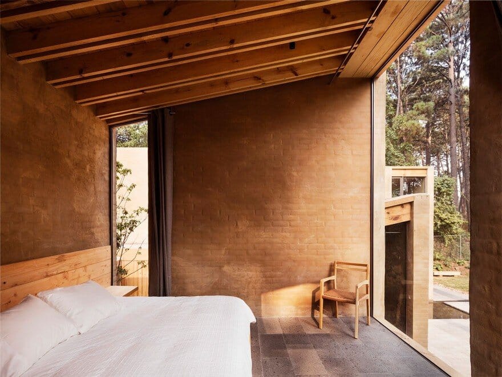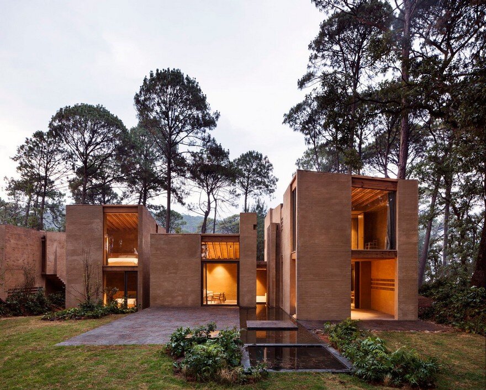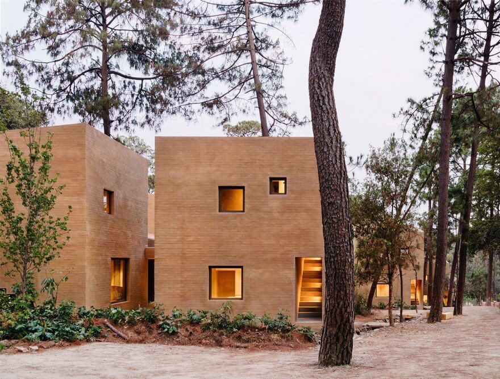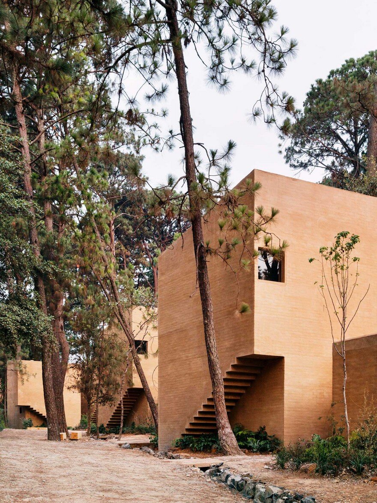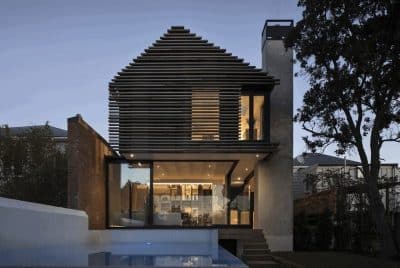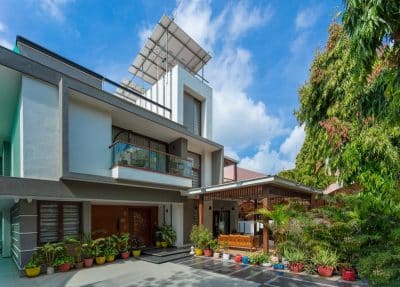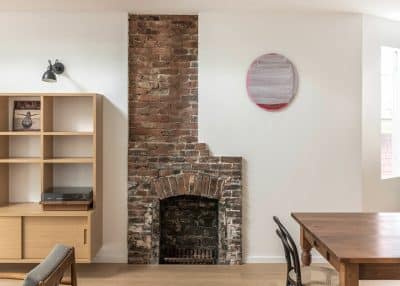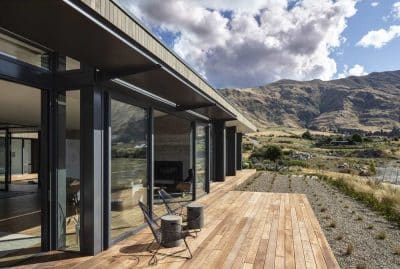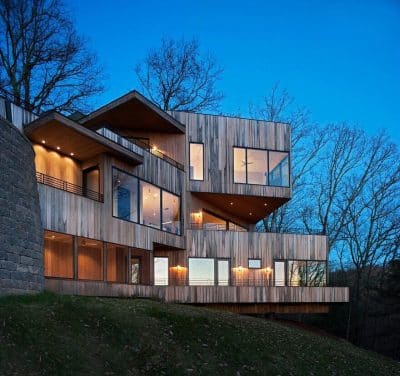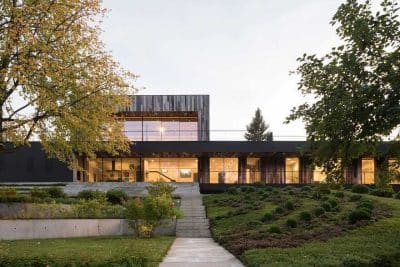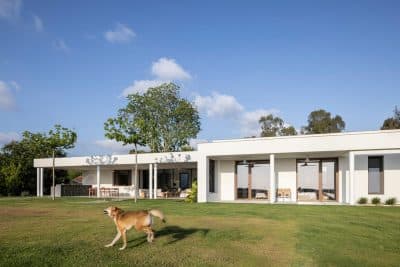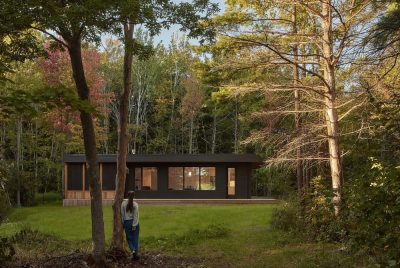Architects: Taller Hector Barroso
Project: Five Vacation Houses
Architect in Charge: Hector Barroso Riba
Design Team: Vianney Watine, Thalia Bolio, Diego Ramirez
Location: Valle de Bravo, Mexico
Area: 1700.0 m2
Project Year 2017
Photography: Rory Gardiner
Description by architects: In the middle of the forest in Valle de Bravo, Mexico, five vacation houses are dispersed in the land surrounded by mountains.
Each house (five with the same typology) consists of 6 volumes positioned in such a way that they generates a central patio. The patio, in addition to views, gives silence and privacy. These volumes are closed to the north being this the access to the houses opening with great voids to the south through the views of the garden and the forest, taking full advantage of natural light.
On the ground floor, the living room, dining room, kitchen and one of the bedrooms extend their limits to the outside to join the terraces, patios and the garden. Upstairs, three bedrooms frame their views of the magnificent pines.
The materials are from the region: brick, wood and earth. The earth is from the site, the one that was dug to bury the foundations was refused as finished on all the walls. Thus, architecture emerges from the place.

