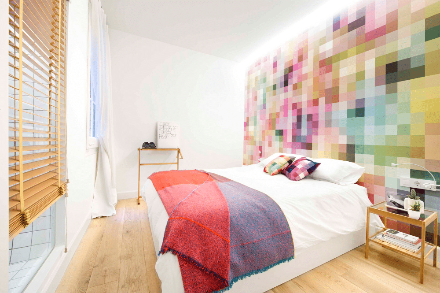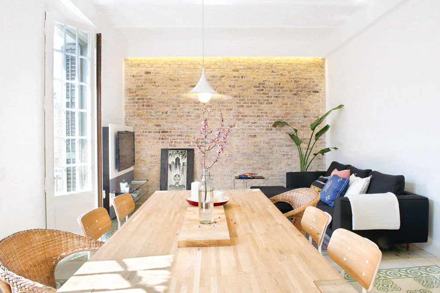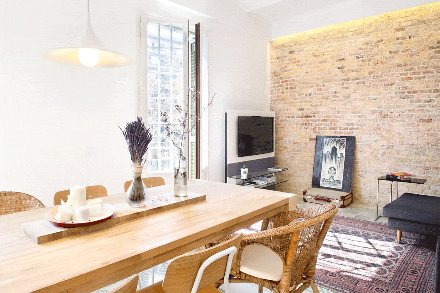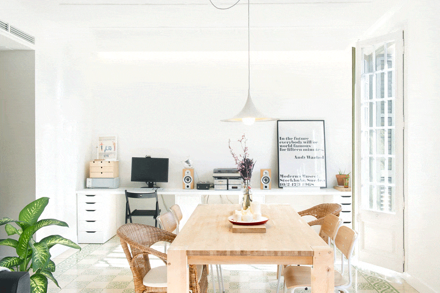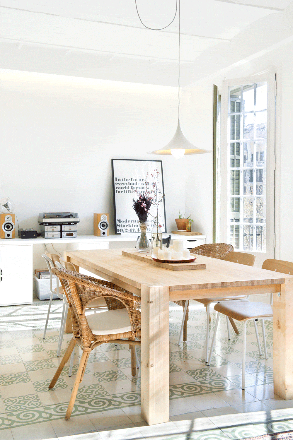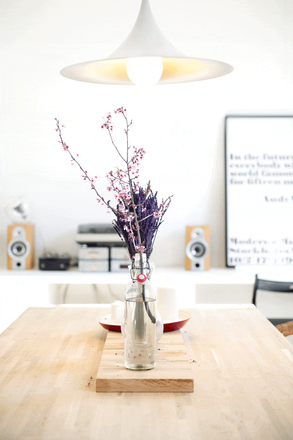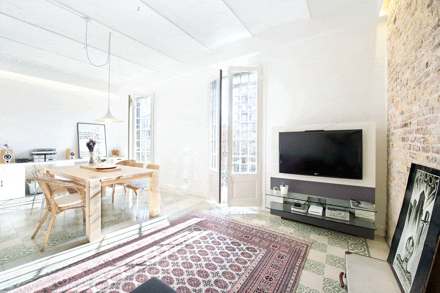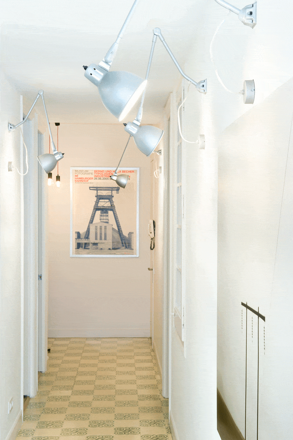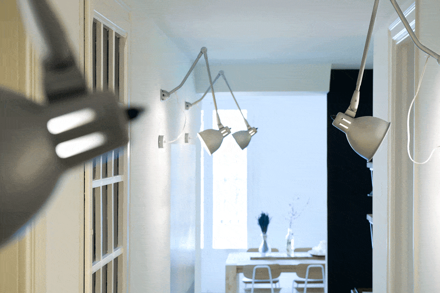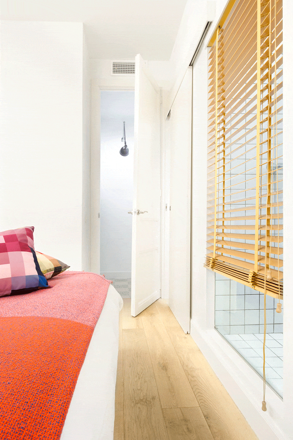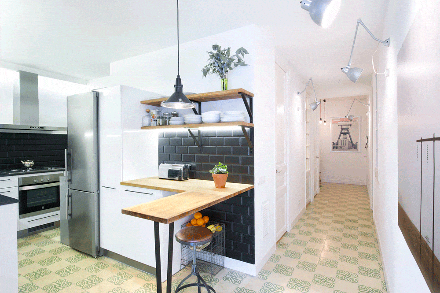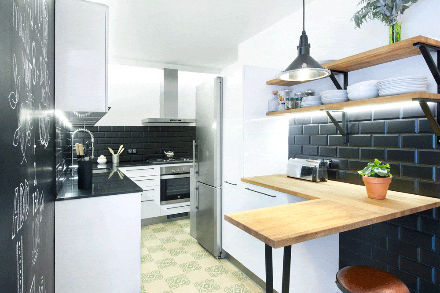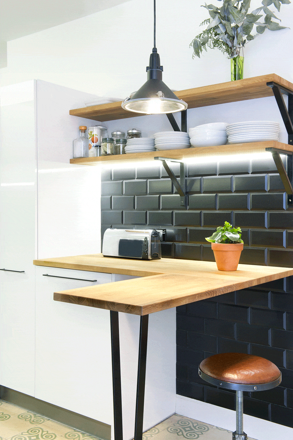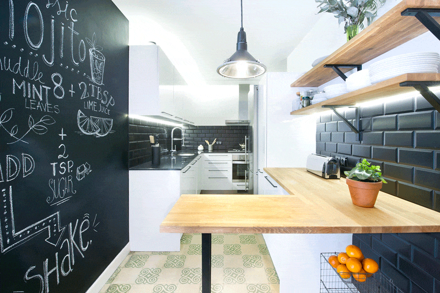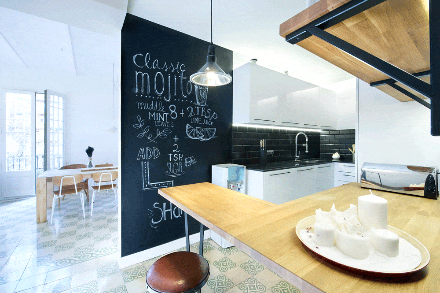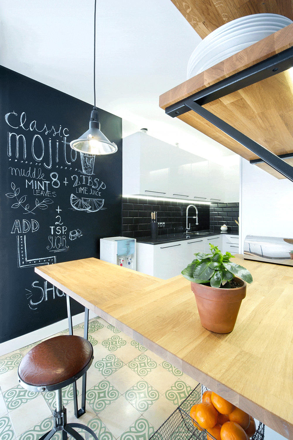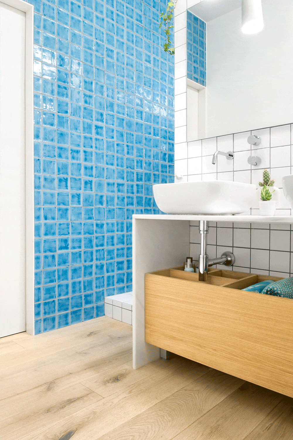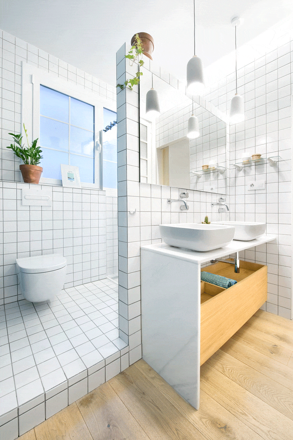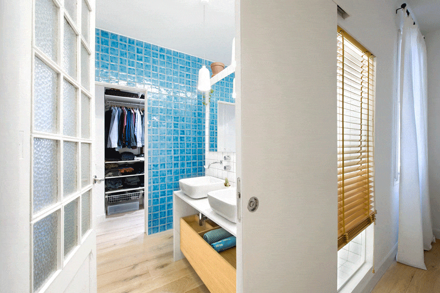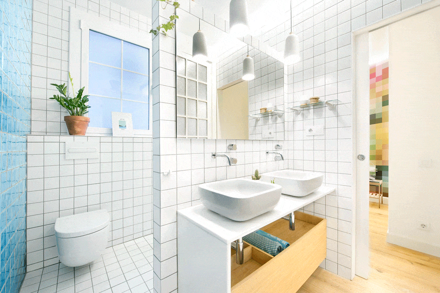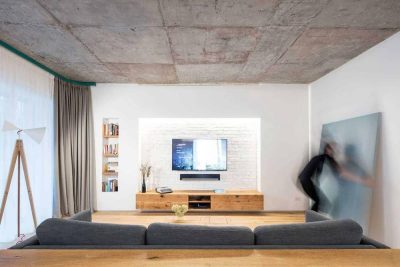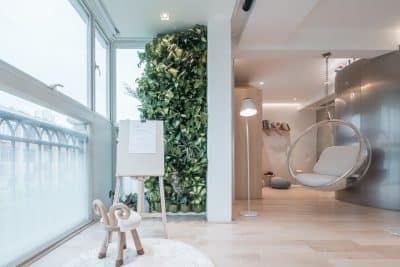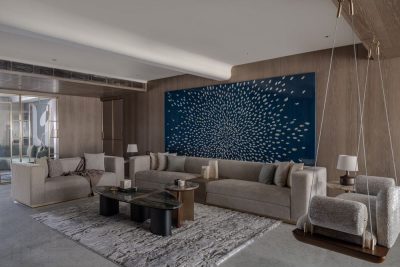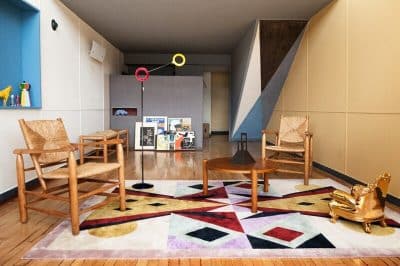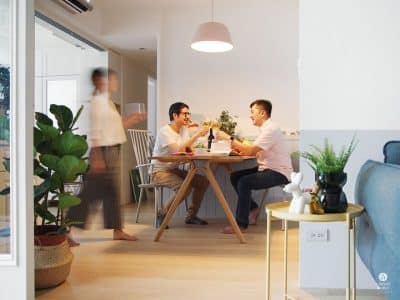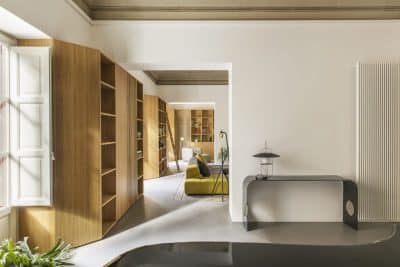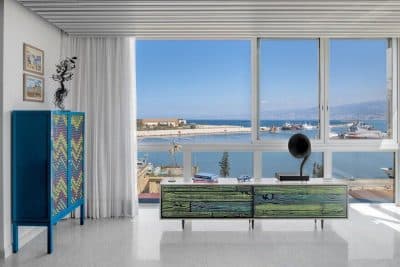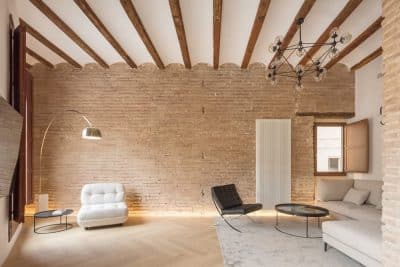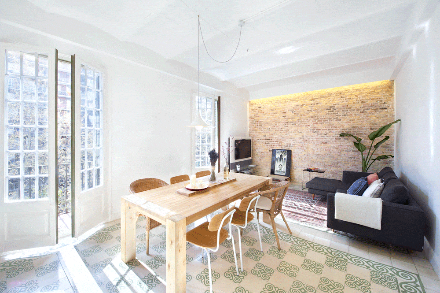
The Flat project in Sant Joan conducted by Eque y Seta (Daniel Pérez + Felipe Araujo) confirms the fact that the interior design and experience of the architects are compatible with low budgets and smaller homes.
The renovation of this 72 square meters apartment from Barcelona has started from some several objectives: removing the unnecessary parts without affecting the initial number of rooms; improving communication between public and private spaces but without affecting privacy; the achievement of certain finishes and the use of some decorative elements that will not affect the brightness of space.
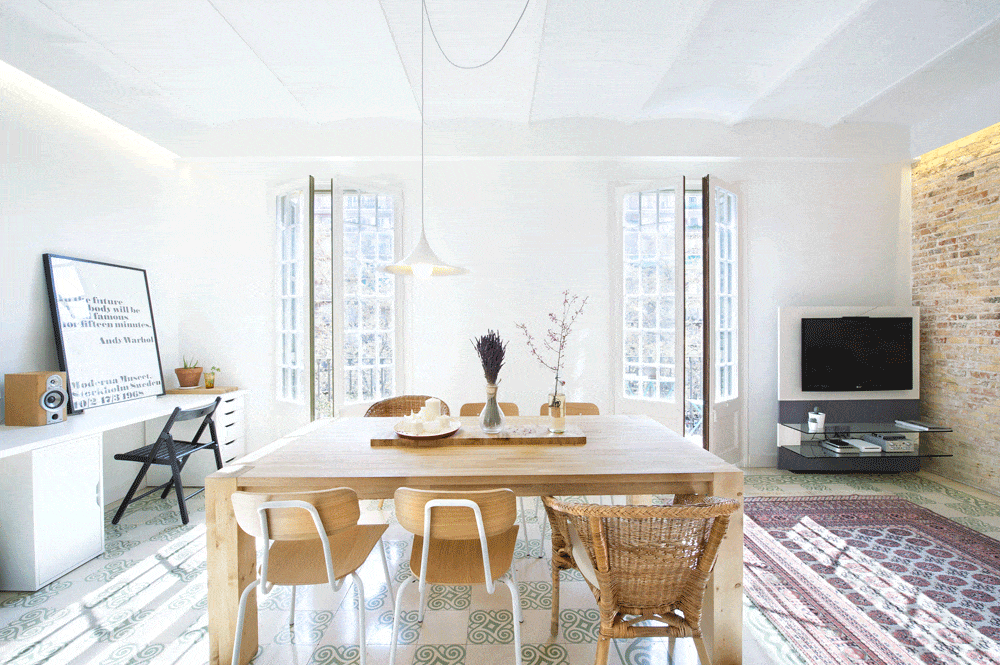
Basically, the architects have divided the house into two areas, private and public, after which they changed the locations of the kitchen, bathroom and dressing rooms. Also, the bedroom has received a new location, adjacent to the bathroom and dressing room, offering the possibility to access these rooms through the independent route. The kitchen has been transformed into a space with more social connotations. This is not only a place to cook but it became a meeting point where you can read, work on your laptop, grab a drink with friends, etc.
A wall was unveiled so the brick can be seen; this offers a touch of rusticity and balances the white background. Along with the sandstone of various models, the brick wall connects the space with the history of the old building from Passeig de Sant Joan
The architects tell us: “All in all, the stylistic renewal and spatial redistribution of the property have undertaken opposite chronological trajectories. The first wandered back in time to find historical references in the architectural past, while the second tried to reflect current lifestyles and future necessities, always gaining in each case, natural light for each stay, a greater feeling of general spaciousness and an exponential increase in the range of uses of the unit as a whole.” Flat in Sant Joan -[Photography- Vícugo Foto]
