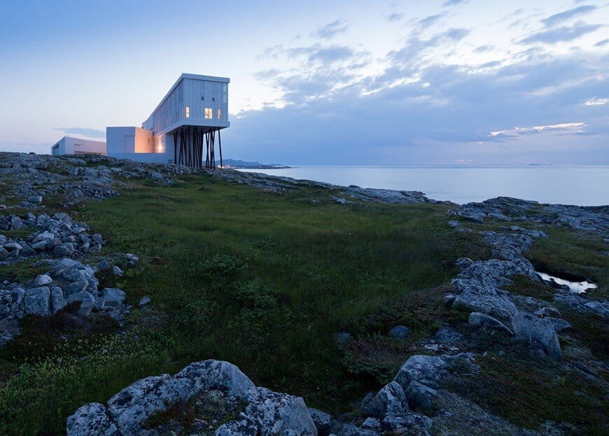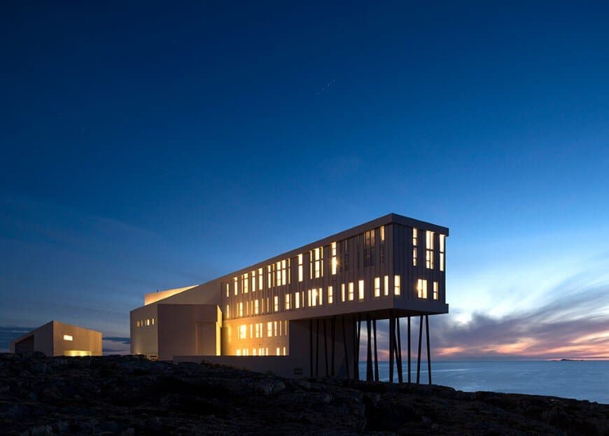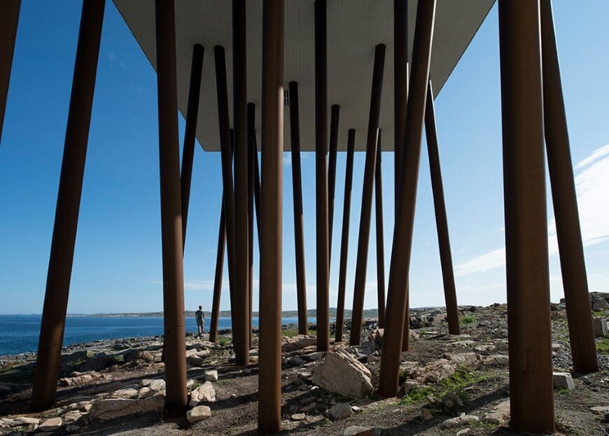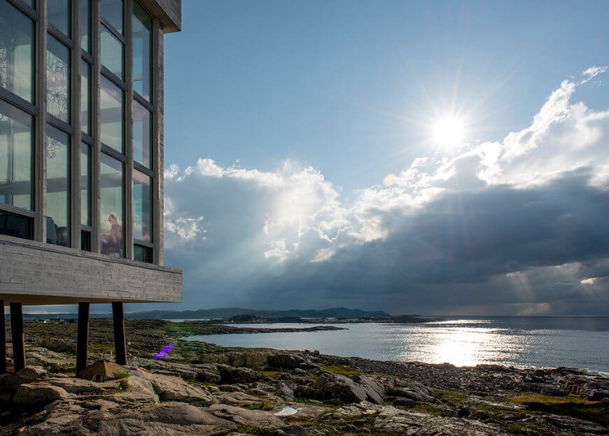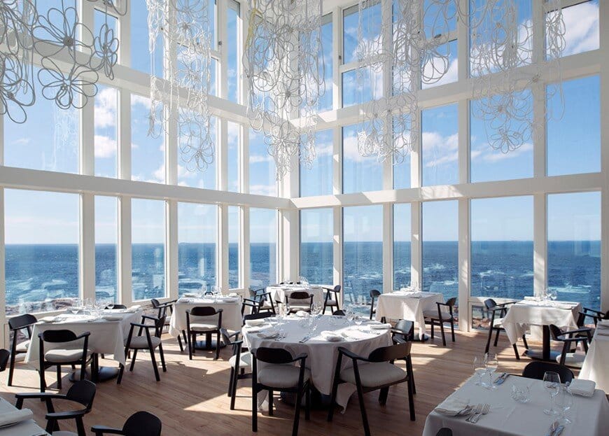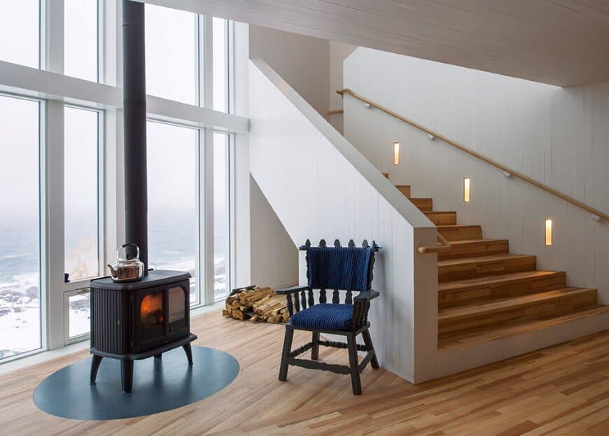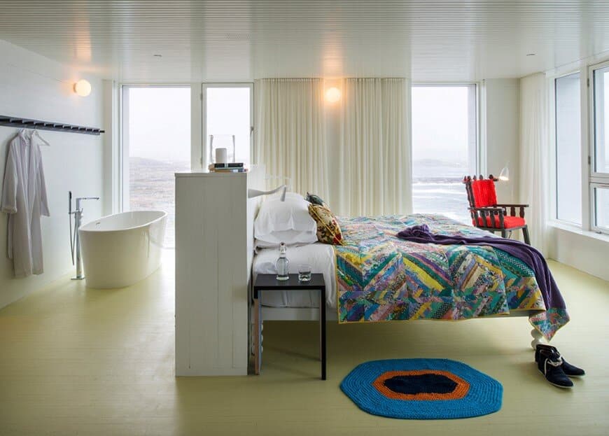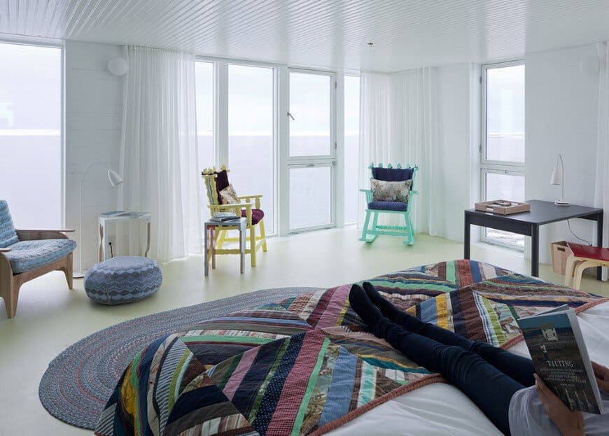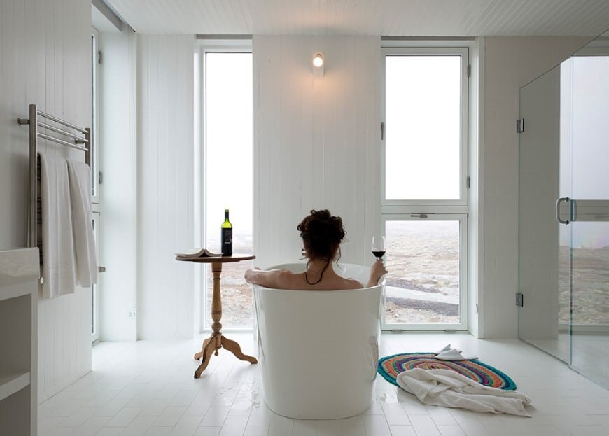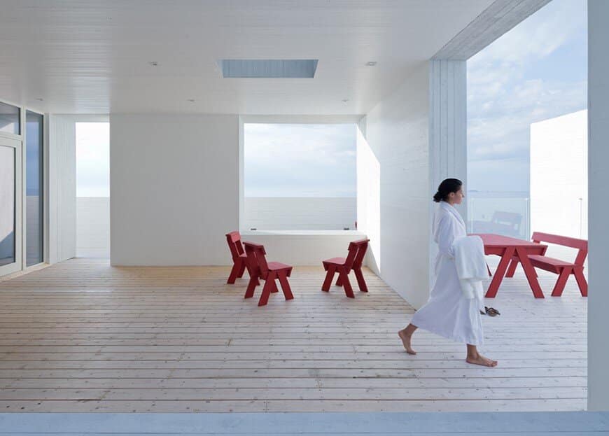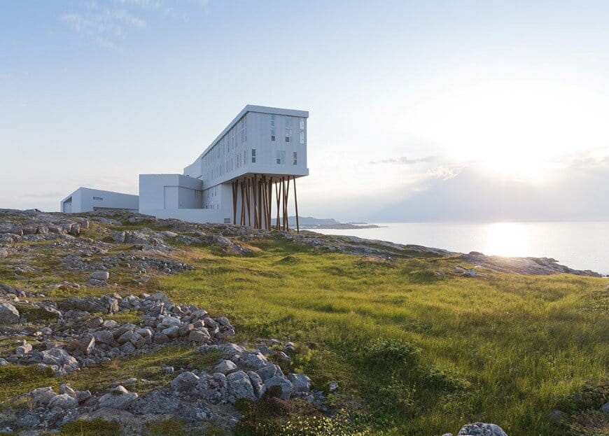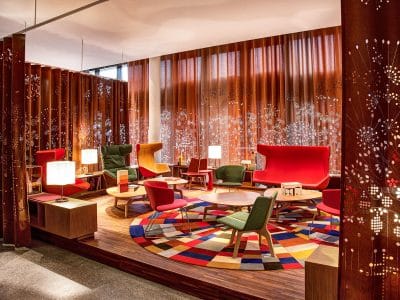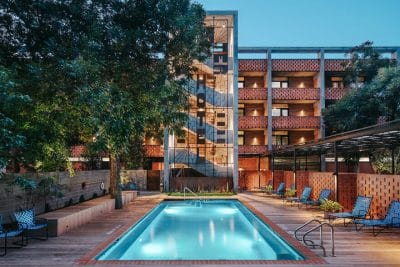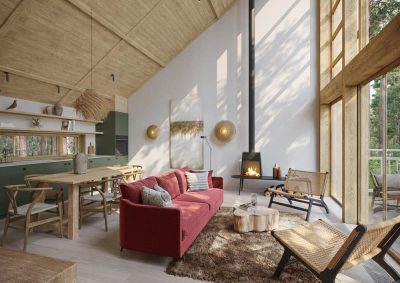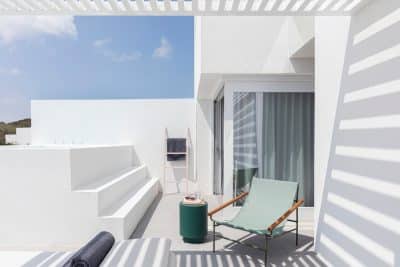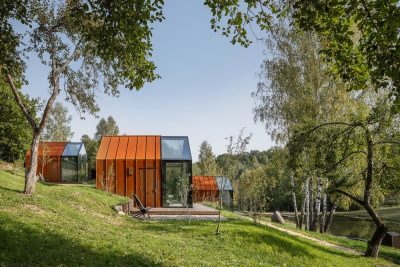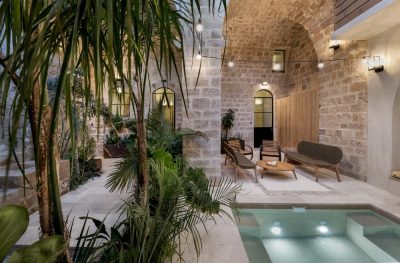Project: Fogo Island Inn
Architects: Saunders Architecture
Credits: Todd Saunders with Ryan Jørgensen, Joseph Kellner and Attila Béres
Location: Fogo Island, Newfoundland, Canada
Area: 4000 m2
Completed: 2013
Photographers: Iwan Baan, Alex Fradkin, Bent René Synnevåg
A five star inn for the Shorefast Foundation on Fogo Island, Newfoundland, Canada. Using wood as the main material, Saunders Architecture designed the 29 room Fogo Inn as a means towards the island’s economic and cultural survival, but also as a timeless piece of architecture, which would be ‘made just for Fogo’. The Inn includes a restaurant, directed by one of Canada’s best chefs, together with a lobby, a library, a small movie theatre and an independent art gallery on the ground floor; four floors of rooms above ground level; and a sauna and spa facility on the top of the building.
Buildings in coastal Newfoundland traditionally sit upon wooden piles, which are either left exposed or else hidden behind the clapboard facades of “saltbox” houses. The province’s rocky ground and its turbulent coastal waters are so unyielding that buildings cannot sit upon the land; they must be tethered in this fashion, lest they be swept away. In Newfoundland, such an acceptance of precariousness is a prerequisite for permanence.
The four-storey building has an X-shaped plan. The volume projecting on the left contains a library and an art gallery curated by Fogo Island Arts, while the one on the right houses the bar and restaurant. The structure in the background on the left is given over to the service facilities; its roof is clad with solar panels.

