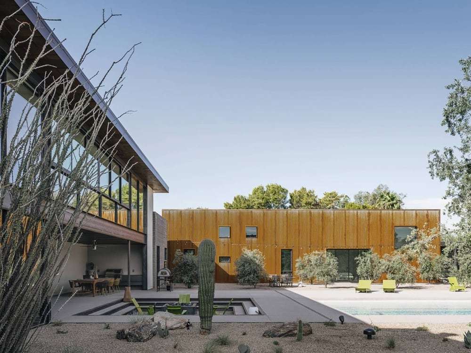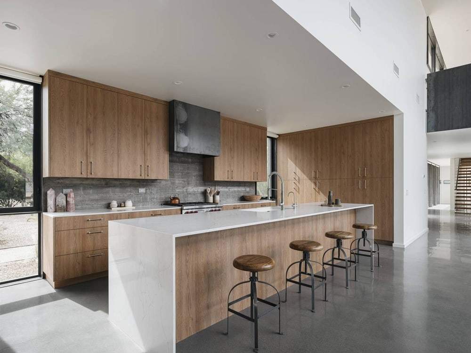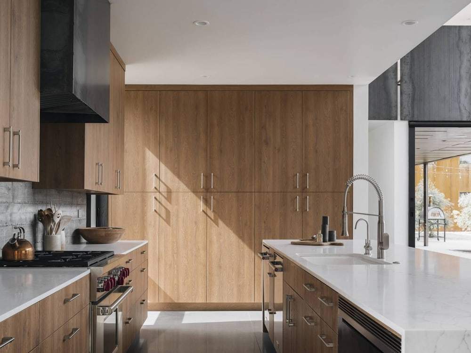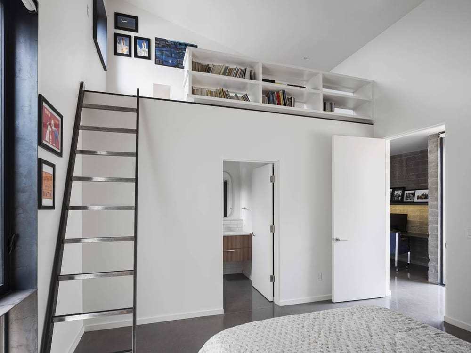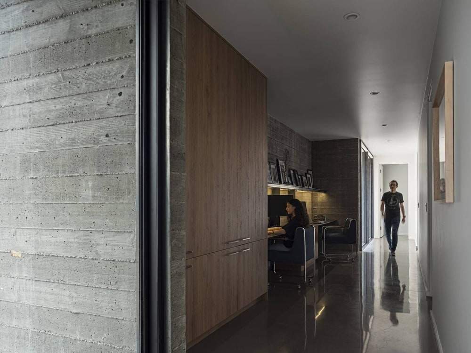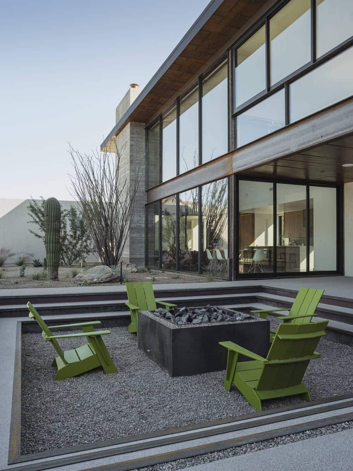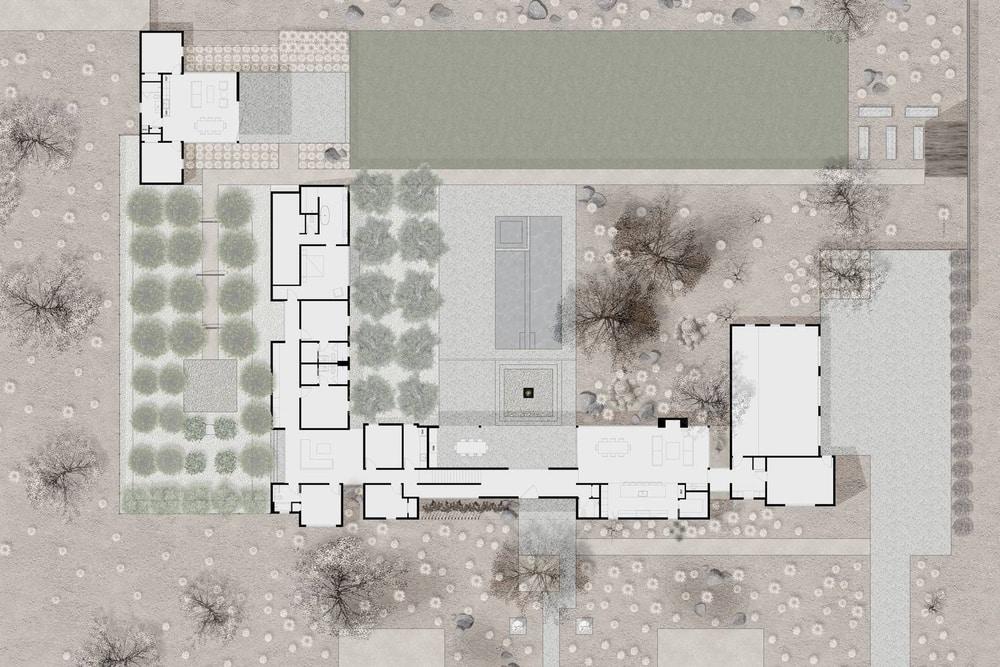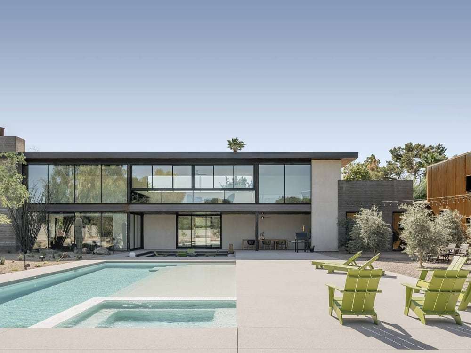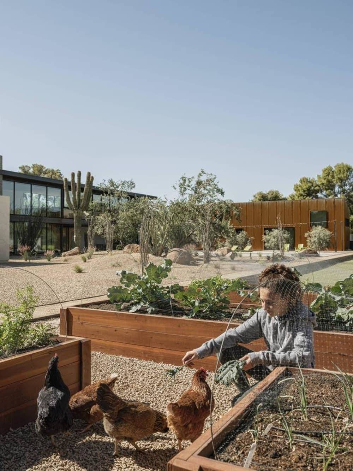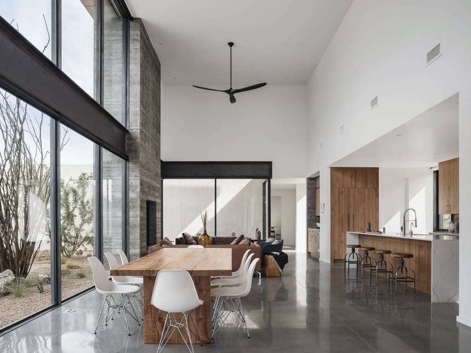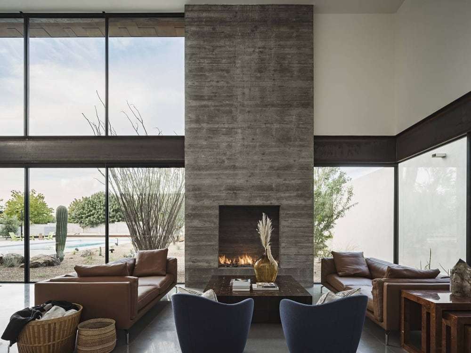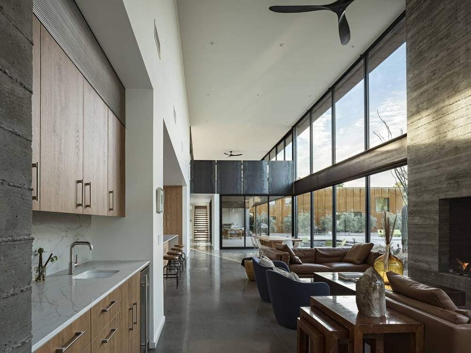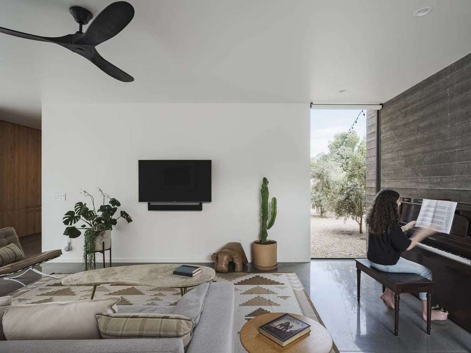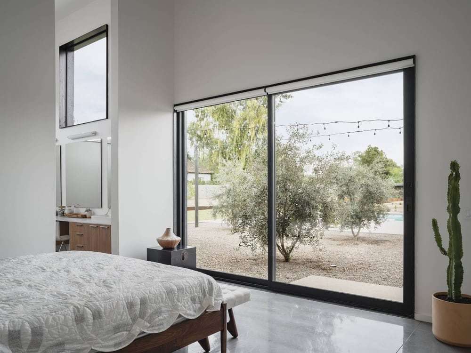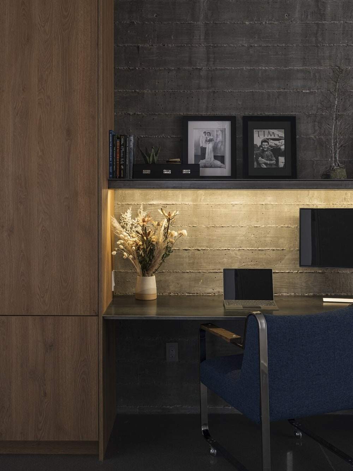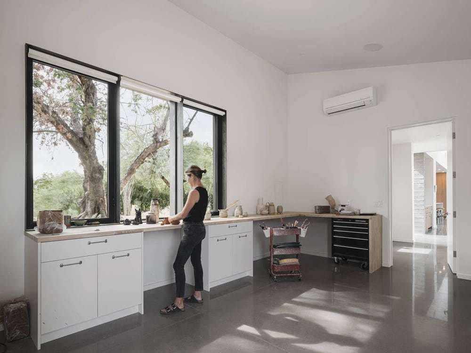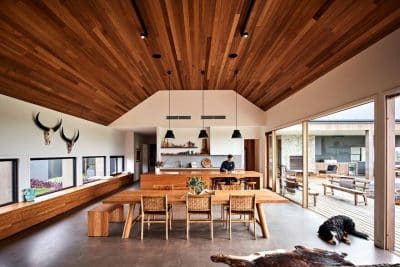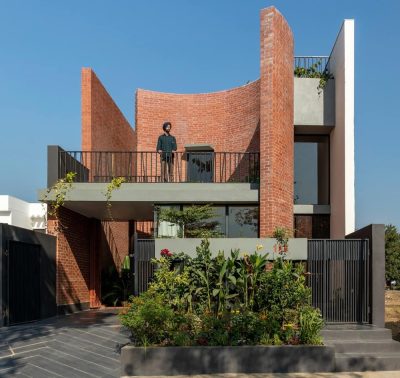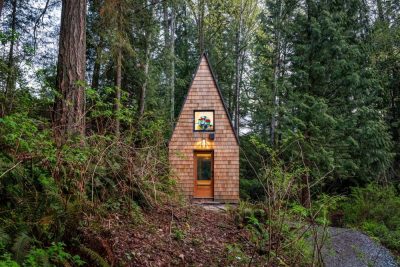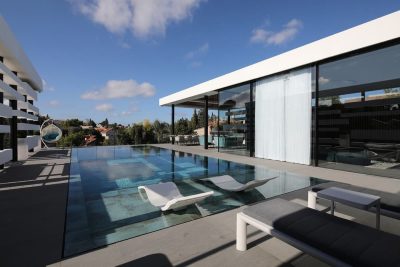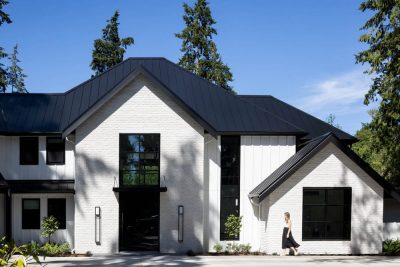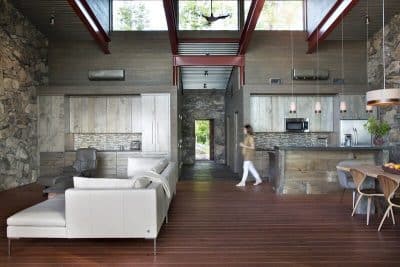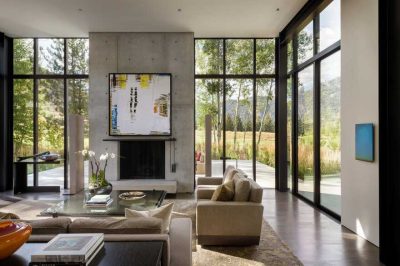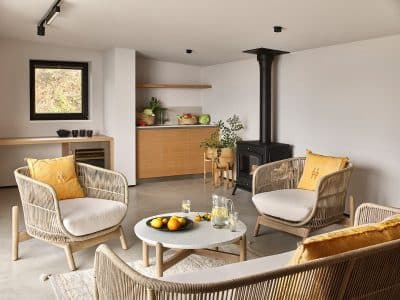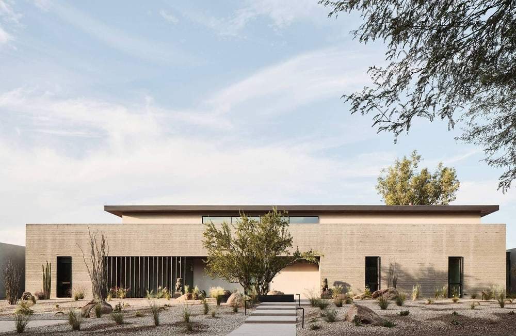
Project: Foo House
Architects: The Ranch Mine
Builder: Identity Construction
Landscape Architect: The Green Room Landscape Design
Location: Phoenix, Arizona, United States
Area: 5795 m²
Year: 2020
Photographs: Roehner + Ryan
Text by The Ranch Mine
Pottery has played a critical role in most societies in human history as well as our modern-day understanding of those societies. In 2018, owners of a large piece of land centrally located in Phoenix, including a ceramic artist, approached architecture firm The Ranch Mine to design a new home in which their family could grow and create. Influenced by the ancient art of pottery, ‘Foo’ is a house designed to be rigid in structure while malleable in use, precise in form while imperfect in texture, and varied in volume while limited in materials.
Schematically the Foo house is broken into its functional elements, a living volume, a sleeping volume, and a utility volume. They are arranged on the site to create a large courtyard, using the buildings to provide privacy and shelter from the desert sun. The outdoor areas were designed for both pleasure and production. Stepping out from the house you are welcomed into a covered patio with a dining and grilling area just steps away from a sunken fire pit area, olive grove, and pool with an integrated Baja shelf and hot tub providing numerous entertaining possibilities for all types of weather. In terms of production, the property includes a chicken coop, citrus grove, stone fruit grove, and raised planting beds for vegetables and herbs.
The exterior of the Foo house is composed of materials well suited for the harsh, desert environment such as board-formed concrete, rusted corrugated metal, hand-troweled stucco, steel, and glass. Each material is unique in texture and finish, changing over time with help from the weather, and composed in ways to contrast and complement each other. The interior adds wood to this palette, adding warmth and also history, as a fallen tree was reused to create the custom dining room table and the stair treads to the loft. Wood cabinetry is often used right up against the board-formed concrete in places like the kitchen, powder room vanity, and homework nook in the hallway.
Double height and vaulted spaces were used throughout the home to change the feeling of the living spaces and highlighted by elements like the board-formed concrete fireplace that draws your eye up to the ceiling and over the open living space to a loft that features a steel bar for taking in distance mountain views. The vaulted ceiling in the pottery studio lets in natural light filtered by an old tree while the vaulted ceilings in the kids’ rooms allow for a reading loft above the ensuite bathroom and closet.
