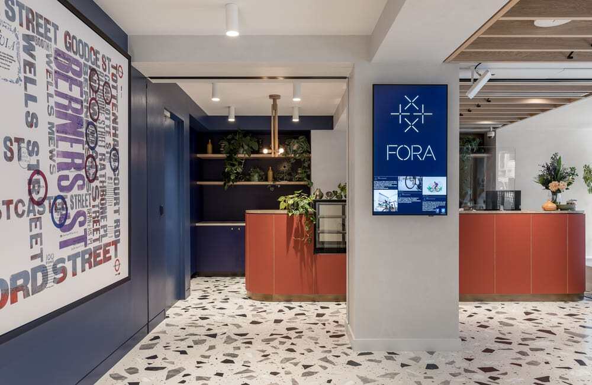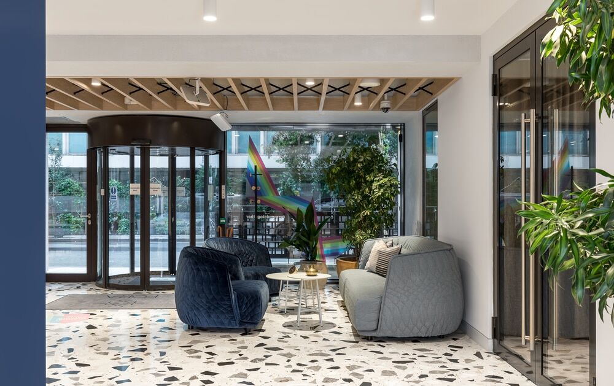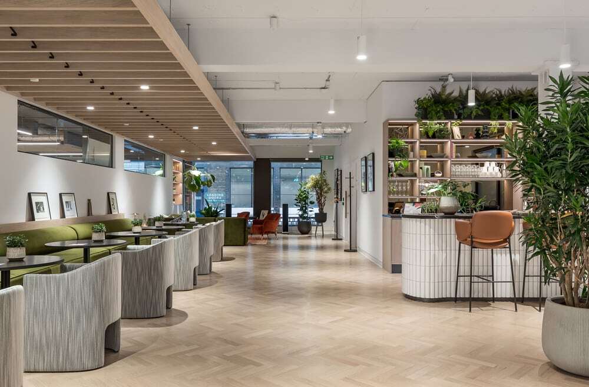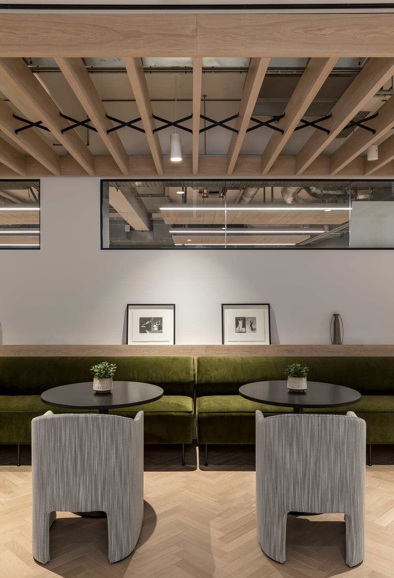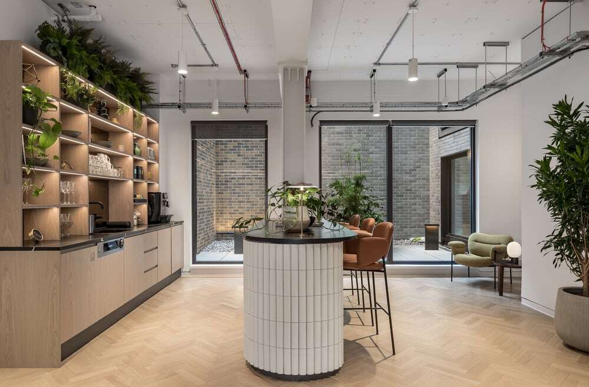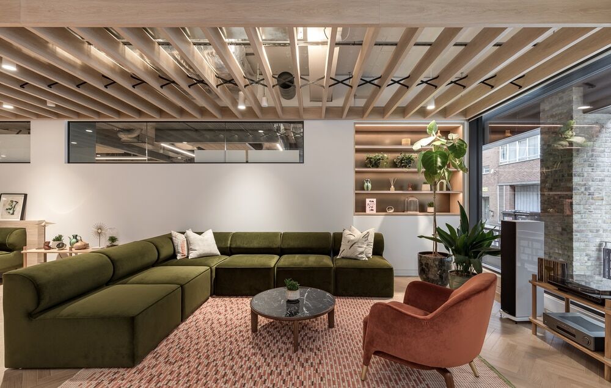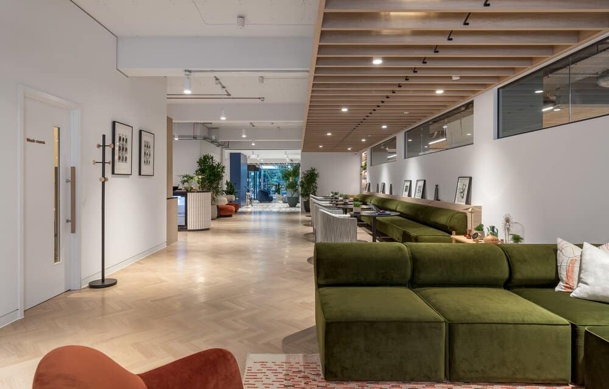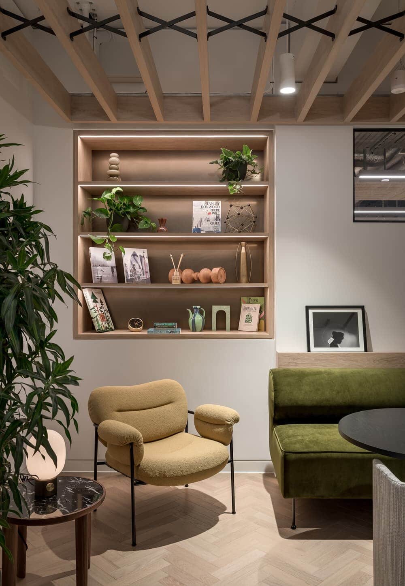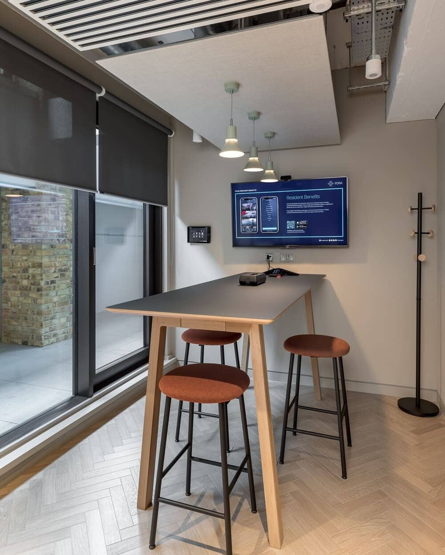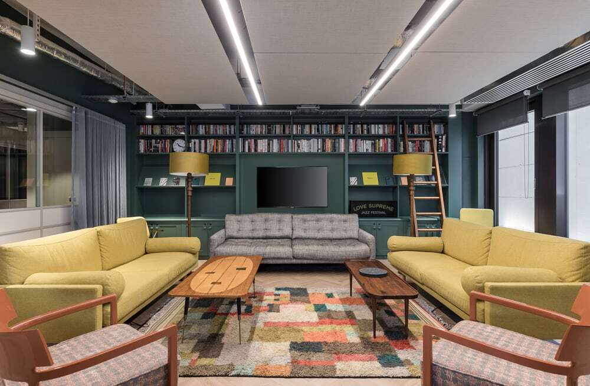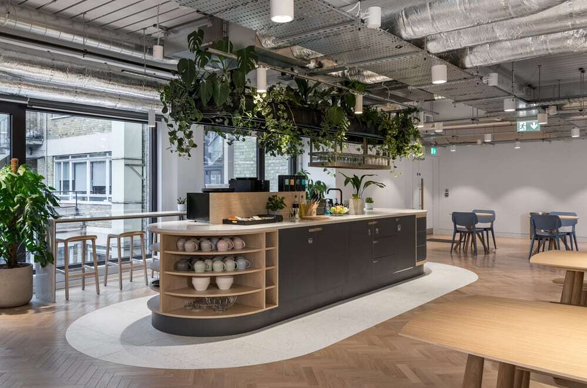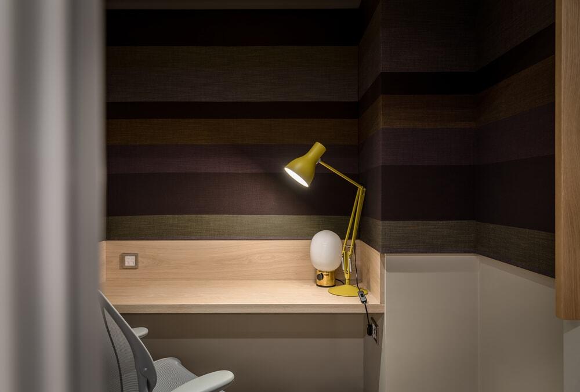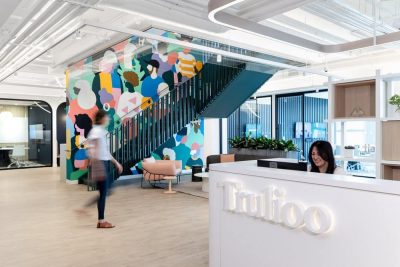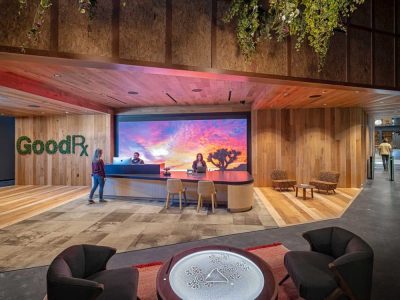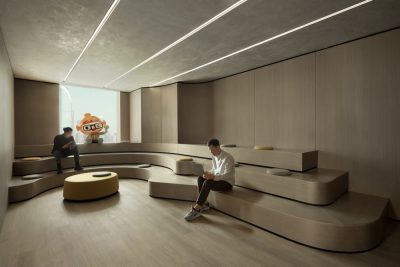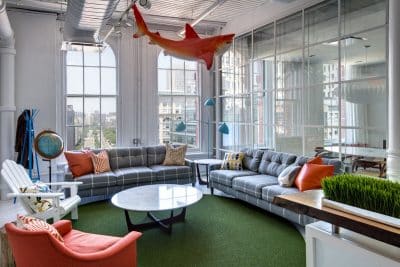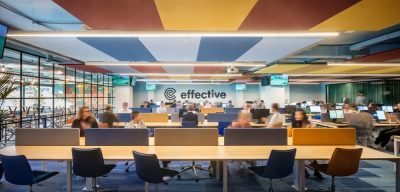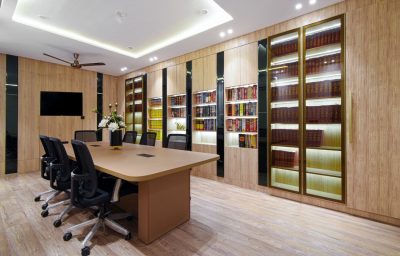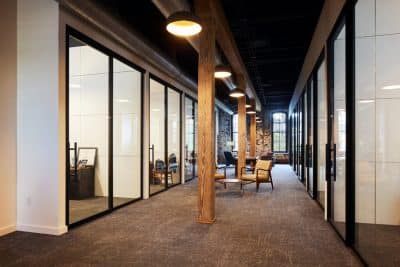Project: Fora Coworking Space
Interior Design: Oktra
Location: London W1T, UK
Sector: Coworking
Size: 50,000 sq ft
Duration: 18 weeks
Completion Year: 2020
Photographer: Oliver Pohlmann
Providers of premium, hospitality-focused coworking space, Fora came to Oktra looking to fit out a new workspace at 22 Berners Street. After a rigorous workshopping process, in order to ensure a rich and unique design story, Oktra chose to retain the existing warehouse-style building fabric and incorporate the occasional design surprise. The Fora Coworking Space delivers high quality throughout, with a soft, comfortable aesthetic and a series of contemporary twists featured against a restrained palette.
Each room in this coworking offering is bold in its own way, featuring elements of craft, such as detailing, timber and Diespeker’s stunning bespoke terrazzo floor. With the built-in flexibility of its workspaces and meeting rooms, this working environment integrates the best of the domestic and hospitality spheres into daily working life, prioritising air quality and acoustic considerations for optimal wellbeing.
Fora’s new workspace offers the signature premium feel of their coworking spaces, as well as bringing its own character, and embodies their ethos of embracing and enriching modern working life. A wide variety of spaces, from open plan desking to reading rooms, collaboration spaces, recording booths and external terraces, offers future occupants the choice of work environments and opportunities for community-building that will underpin the workplace of the future.
Brand
Diespeker – Bespoke terrazzo floor
Solus tiles – Fossil tiling WCs, Soap tiles to bar
Flooring – Herringbone by Affinity, Bolon by Bolon
Partitioning – Fora style by Etoile
Lighting – Various fittings by Atrium lighting

