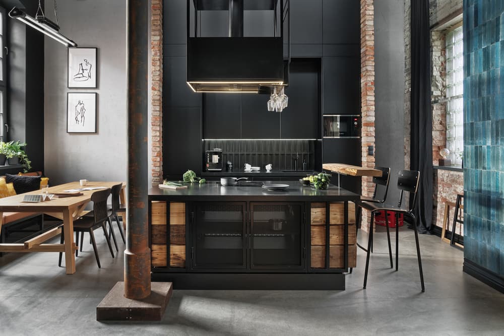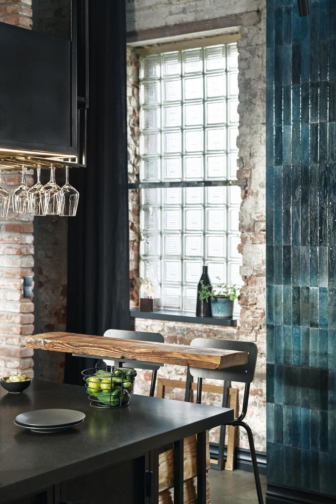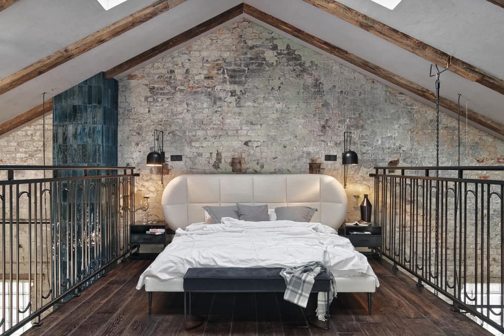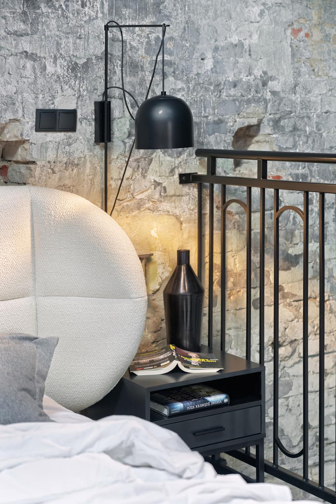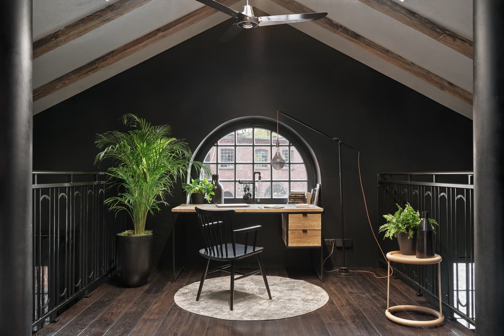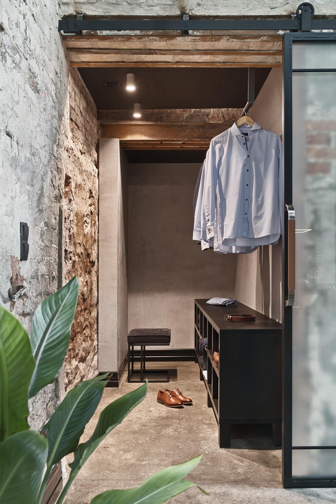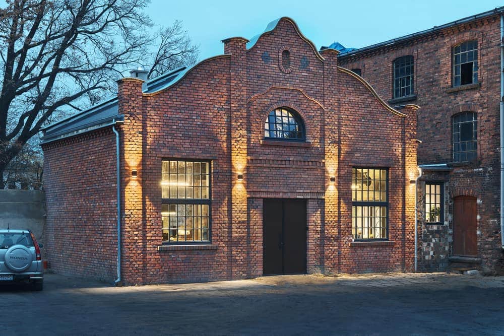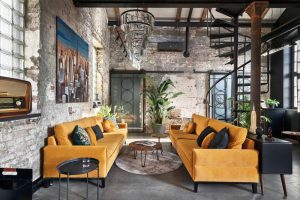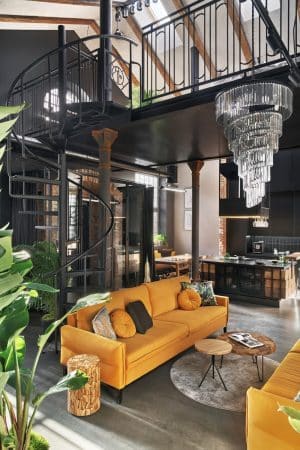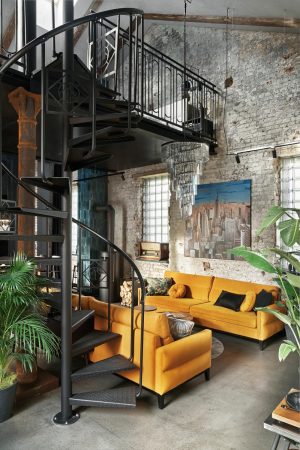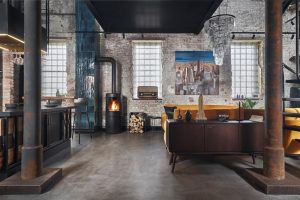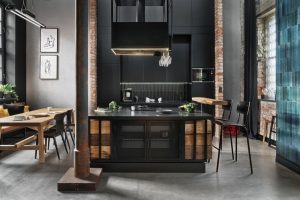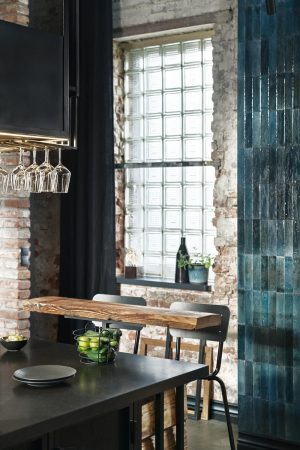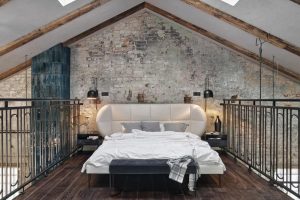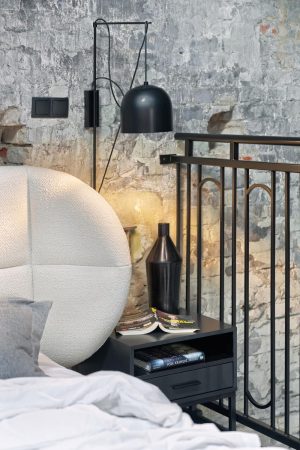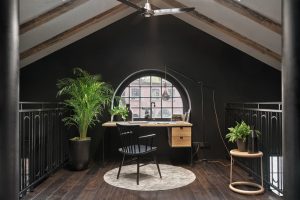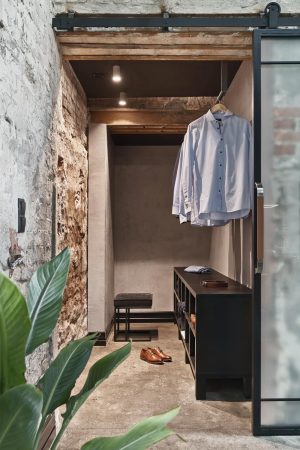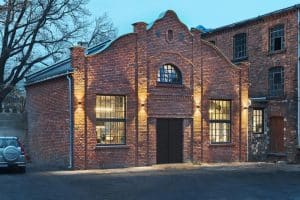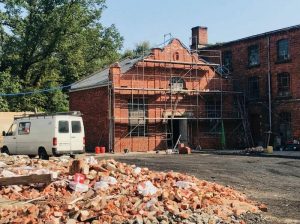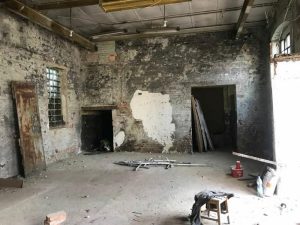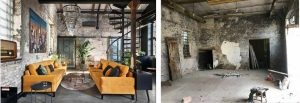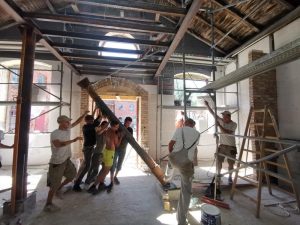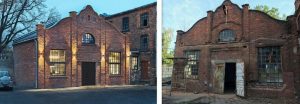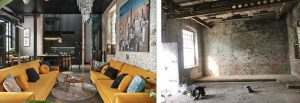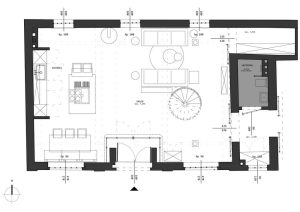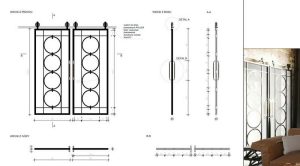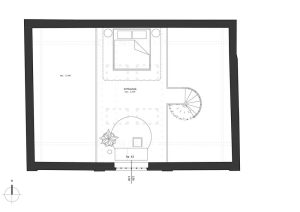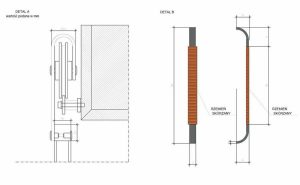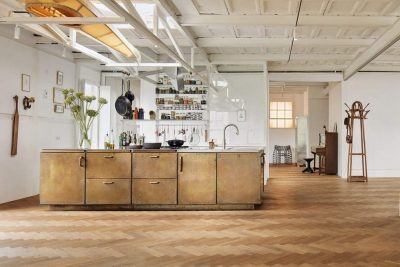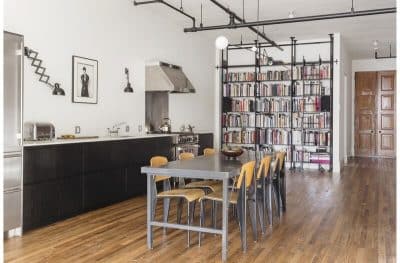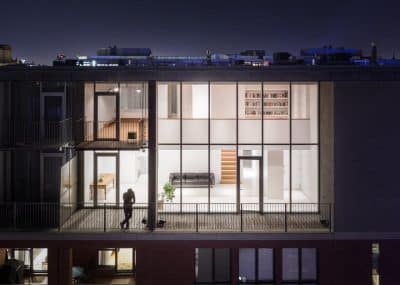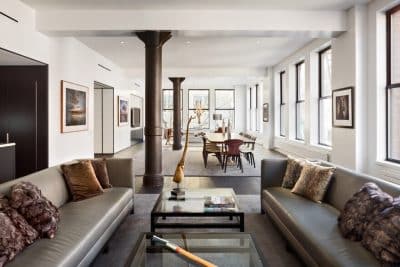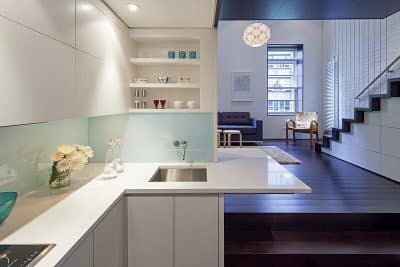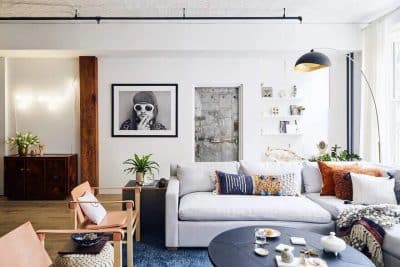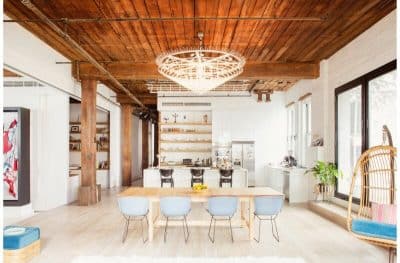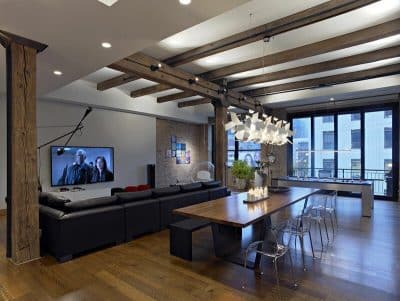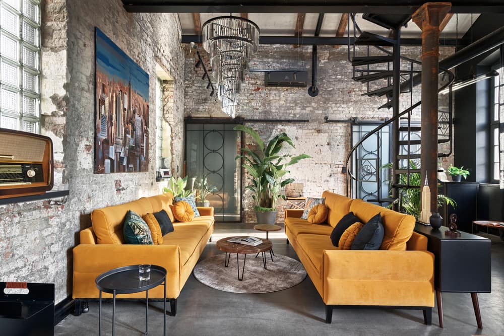
Project: Former Smithy Loft
Interior Design: Sikora Interiors
Location: Łódzkie, Poland
Project size: 130 m2
Completion date 2021
Building levels 2
Photo Credits: Tom Kurek
This project, placed in a former smithy in Leszno, Poland, was deemed a prime example of an original loft design “done right”. The old building was to be integrated into a new residential area, in a loft style. Original elements of the old building were therefore integrated into the new design, enhancing the interior’s authentic character. Old, coarse and raw, truly industrial materials were combined with their opposites – soft, delicate, warm fabrics and colours.
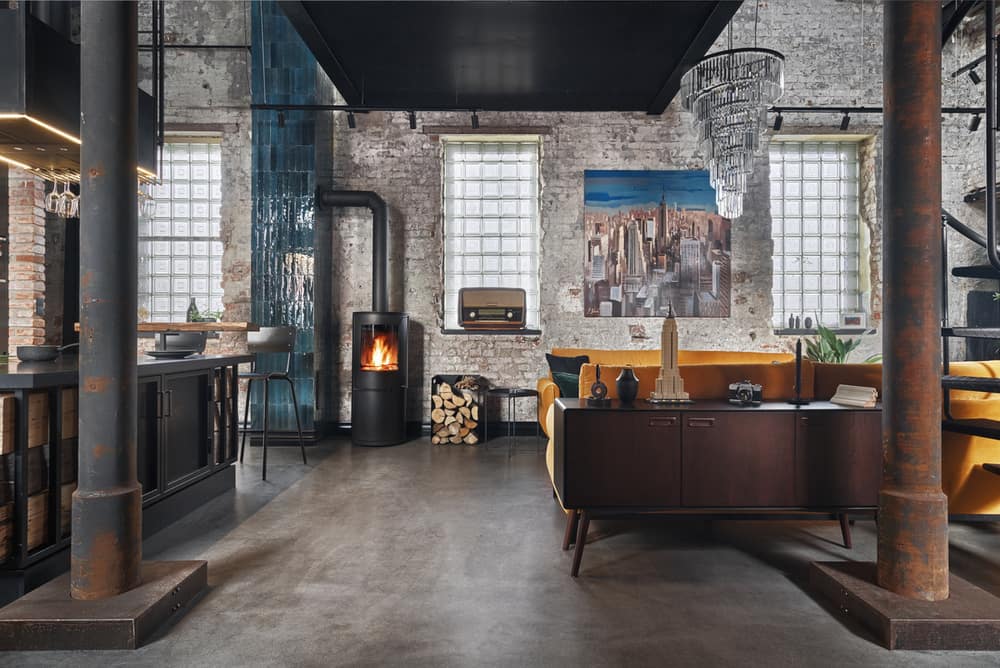
The construction process was very strict, each detail had to be consulted with and approved by the designer, so all elements would fall into their right positions, creating the perfect, harmonious whole.
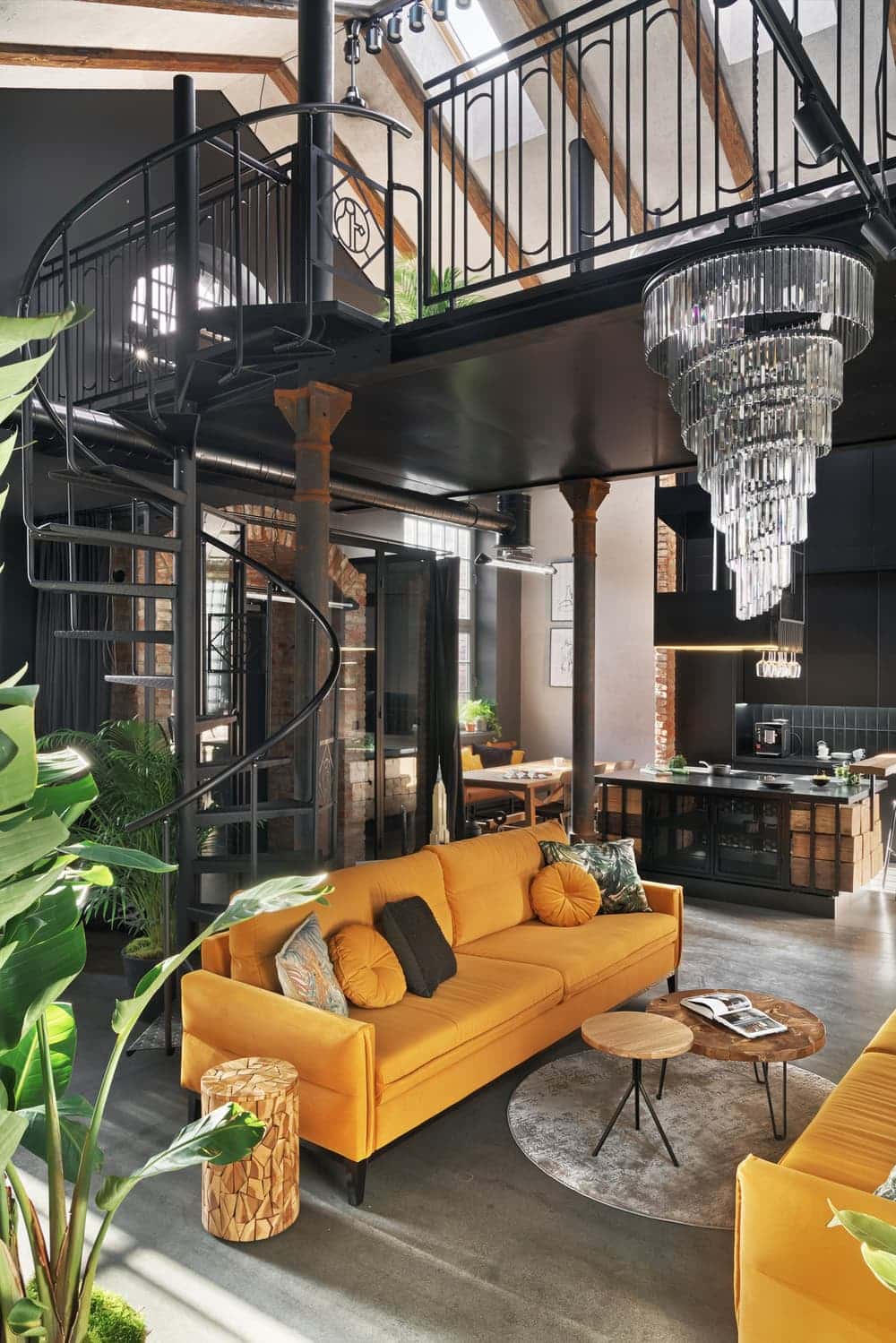
“The construction process required a strenness of me, there was no room for compromise. A single wrong decision would ruin both the original building and what was to become of it. The original industrial materials that came with the building make this project something completely different from the usual, popular “softloft” projects, created using artificial industrial-like elements, which only have the, now sought for, industrial-like look, softer in character compared to the authentic.” – Head designer, Jan Sikora
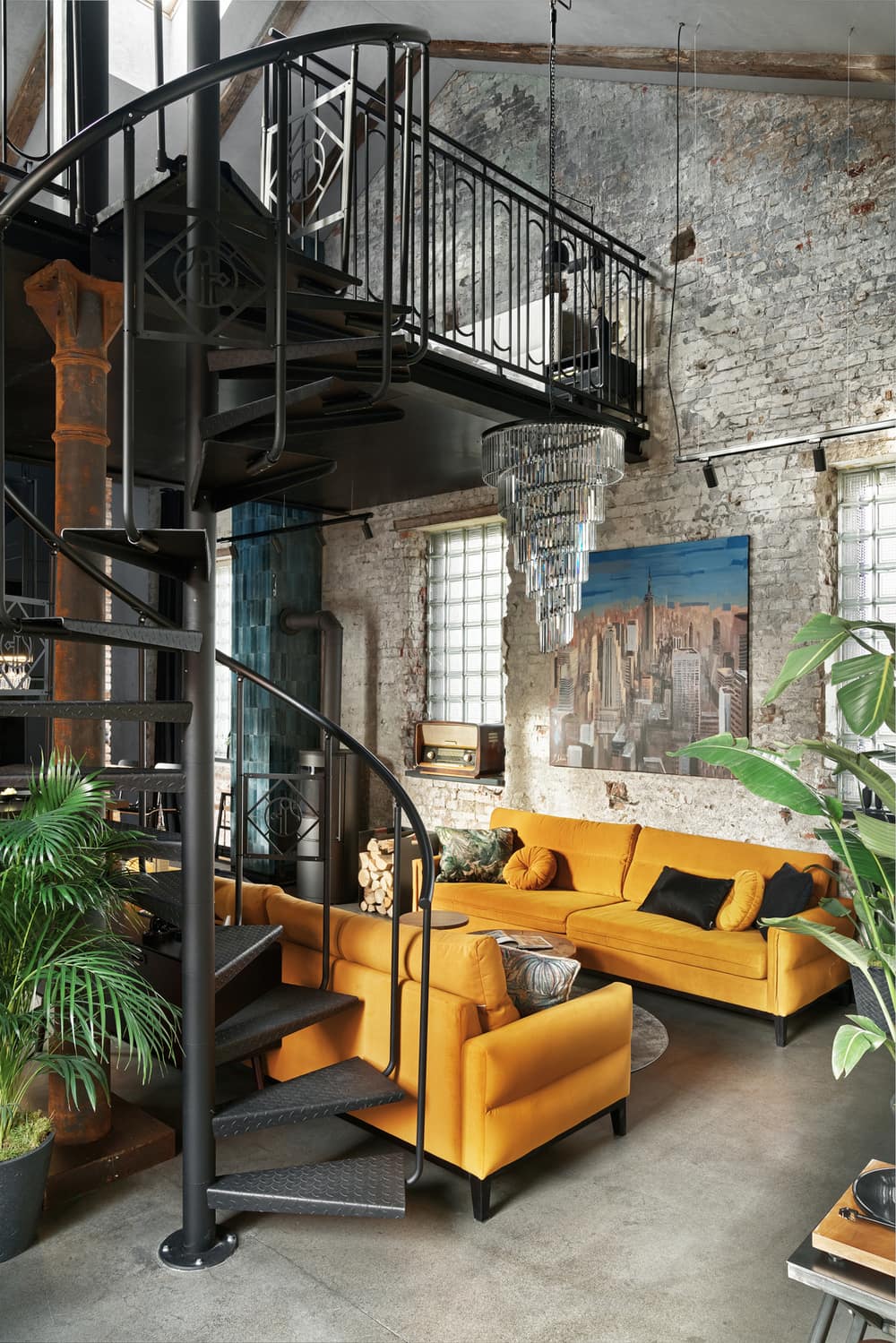
The Former Smithy Loft created in Leszno grasps precisely what a true re-established industrial inetrior should look like, through the use of coarse, rough concrete and masonry which originaly came with the builing alongside modern, contemporary additions. Black dominantes in the space, so do the perforated steel sheets and black steel elements used repeatedly through the interior. Their cool feeling is contrasted with warm shades of orange and yellow in wood constituting other elements of the composition.
