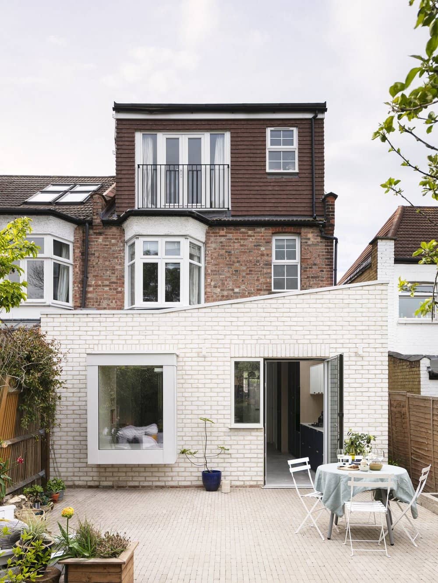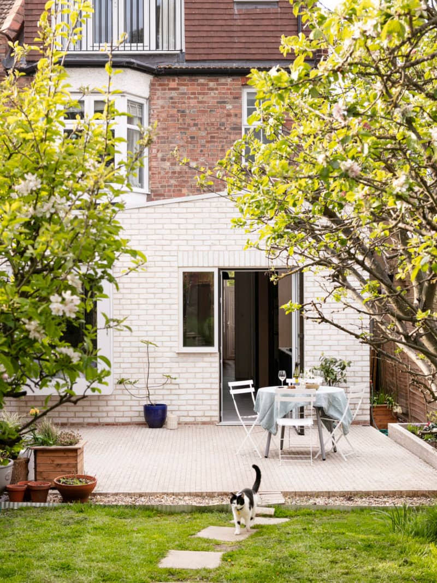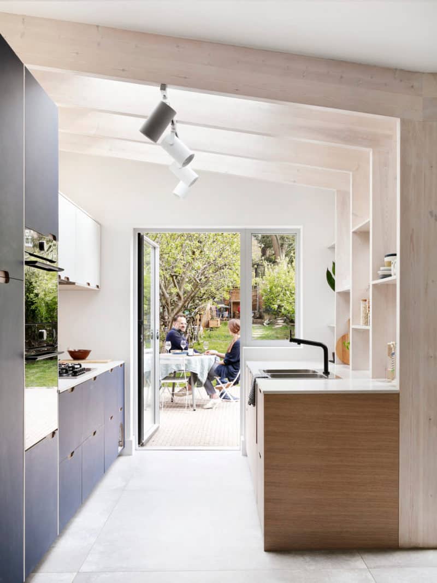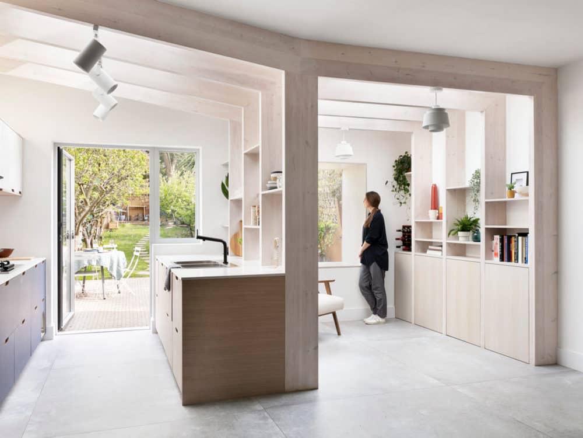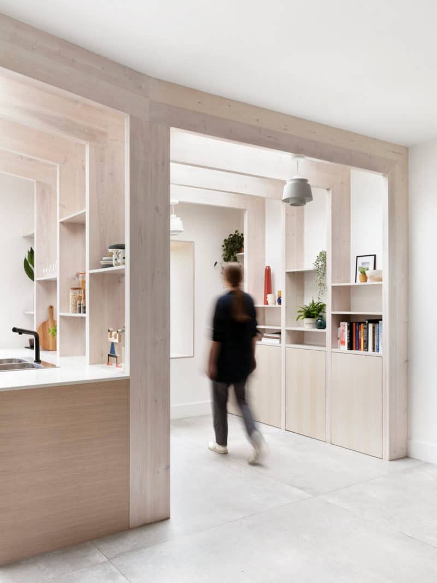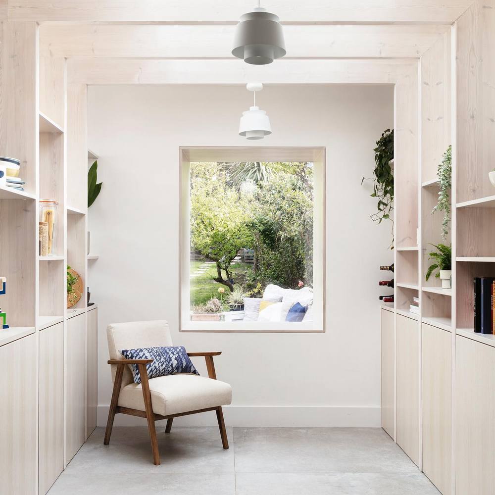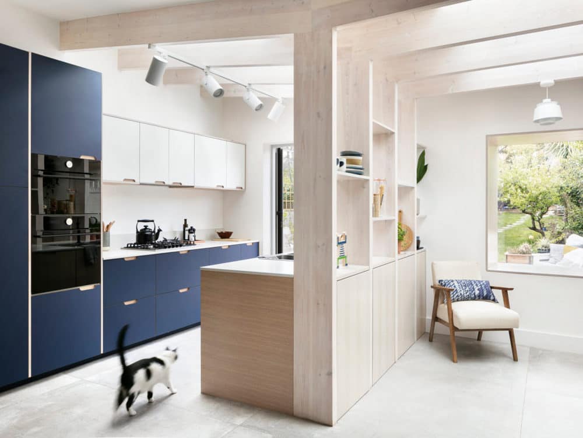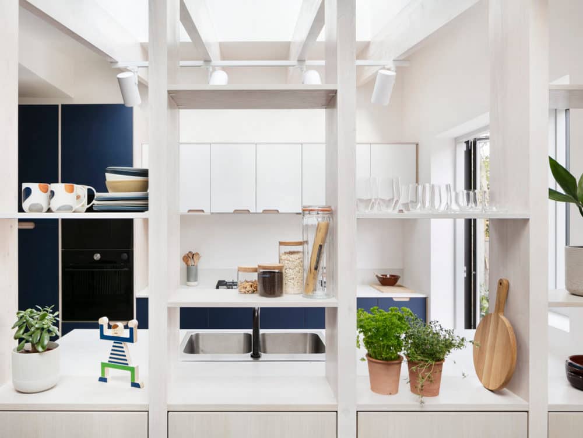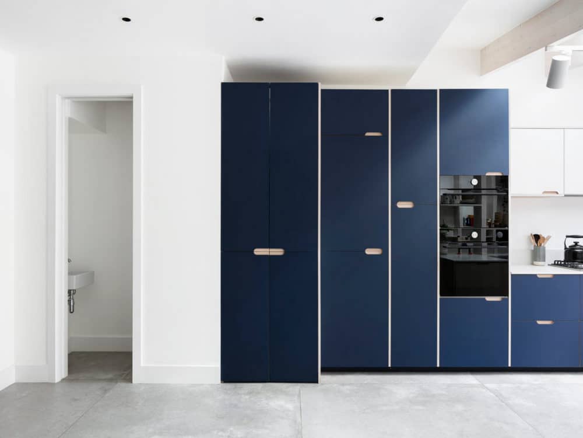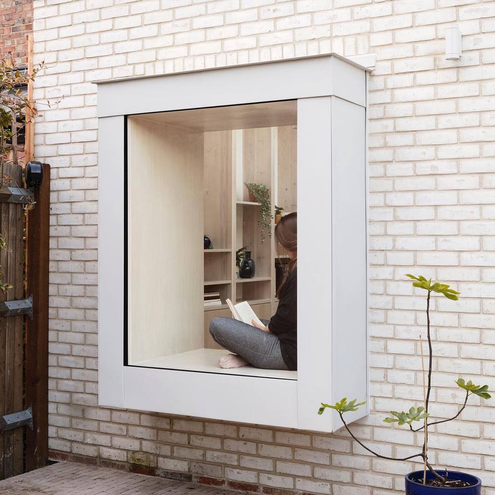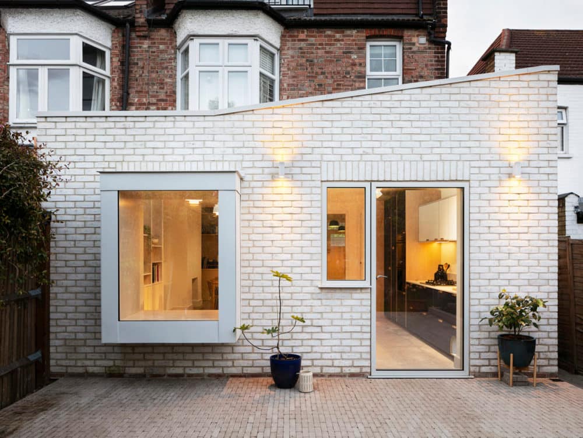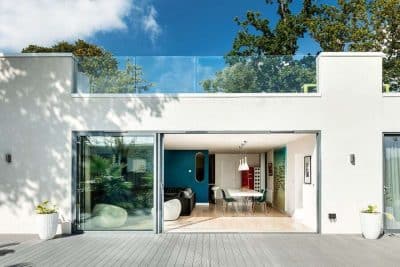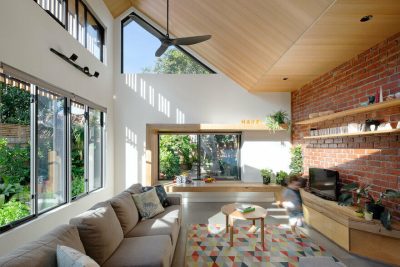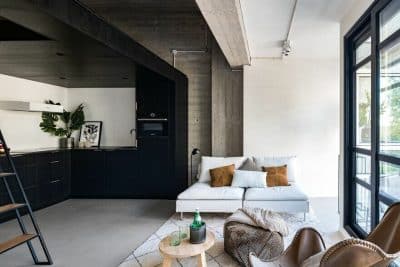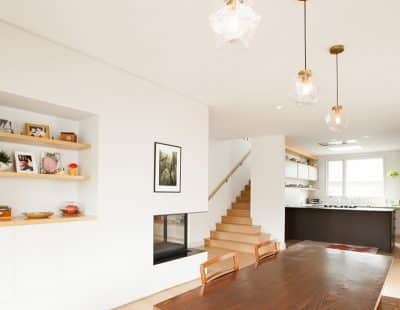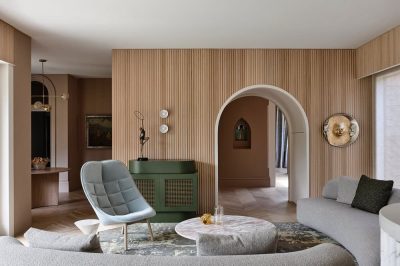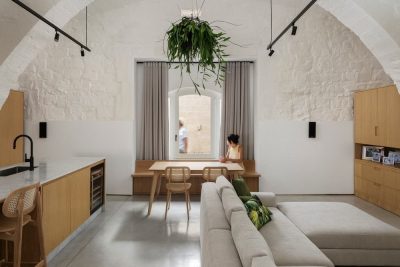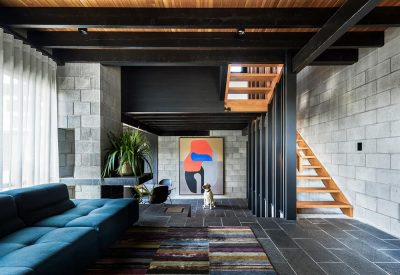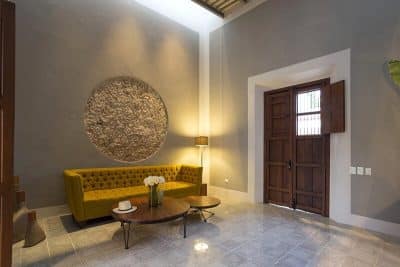Project: Framework House
Architects: Amos Goldreich Architecture
Styling: Jemima Hetherington
Location: London, United Kingdom
Completed 2021
Photography: Ollie Hammick
Designed by Amos Goldreich Architecture, the Framework House is a stunning extension of a late Victorian semi-detached home in Highgate. This project seamlessly blends historic charm with modern functionality, creating an ideal living space for a growing family.
Transforming a Victorian Gem
When Jennifer and Tom approached Amos Goldreich Architecture, they sought to design a new extension that would accommodate their two children while enhancing the existing Victorian mid-terrace house. Their primary goals were to maximize available space, reconnect different areas of the home, and maintain clearly defined living zones. The architects responded with an asymmetric form unified by a pale white brick facade, ensuring the extension harmoniously blends with the original structure.
Creating a Central Gathering Space
Previously, the house featured a series of small, disconnected spaces, with the kitchen described by the owners as “like walking into a cupboard.” The new extension transformed the home’s layout, establishing a central heart where the entire family can gather. This redesign allows both parents to work from home or cook while the children play in the same spacious area. The result is a functional and inviting environment that caters to the needs of a modern family.
Seamless Indoor-Outdoor Connection
Upon entering the front door, visitors are greeted by calming views of the garden, creating an immediate sense of tranquility. The extension offers beautiful visuals and a physical connection to the outdoor space, enhancing the overall sense of wellbeing. Inside the extension, a window seat provides the sensation of sitting within the garden, further blurring the lines between indoor and outdoor living.
Thoughtful Use of Timber and Light
The Framework House features a timber structure that defines different zones while allowing natural light to flow freely throughout the spaces. Pale exposed pine rafters not only add warmth but also serve as open storage solutions, enhancing both the aesthetic and functionality of the home. The exposed timber beams provide form, structure, and additional storage, meeting the clients’ needs while adding a unique design element to the space.
Harmonious Exterior Design
Externally, the extension is clad in Karma White Stock brick, emphasizing the freshness and newness of the addition. This choice creates a clear and distinct separation from the existing Victorian facade while maintaining a cohesive overall appearance. In the patio area, Stone Grey brick pavers add interest and durability, laid in a vertical running bond that contrasts with the horizontal common bond on the facade. This masonry theme continues throughout the outdoor spaces, creating a unified and aesthetically pleasing exterior.
Sustainable and Functional Features
The extension boasts a sedum roof that spans the entire structure, offering beautiful views from the first-floor bedrooms and promoting biodiversity. This green roof not only enhances the visual appeal but also collects rainwater, contributing to the home’s sustainability. Automated skylights regulate the courtyard’s temperature, and an irrigation system ensures the garden remains lush and well-maintained, even when the clients are away.
Client and Architect Testimonials
Amos Goldreich, the architect, shared his vision for the project: “Our client is a passionate art collector, and we had to merge their love for art with their desire for a functional living space. The inclusion of the winter garden and the thoughtful layout has transformed their home into a beautiful sanctuary where art and nature coexist harmoniously.”
Graham, one of the clients, expressed his satisfaction: “They created a wonderful zinc and glass extension which more than fulfilled our expectations. The AGA team attended to every detail and project managed the job through a difficult lockdown period. We highly recommend them for their design ability and diligence.”
Conclusion
The Framework House by Amos Goldreich Architecture is a perfect example of how thoughtful design can transform a historic Victorian home into a modern, functional, and aesthetically pleasing space. By focusing on seamless indoor-outdoor connectivity, functional layout enhancements, and artistic integration, this project not only elevates the living experience for the homeowners but also preserves the timeless charm of the original structure. The Framework House stands as a testament to the power of innovative architecture in creating beautiful and unique homes for families.

