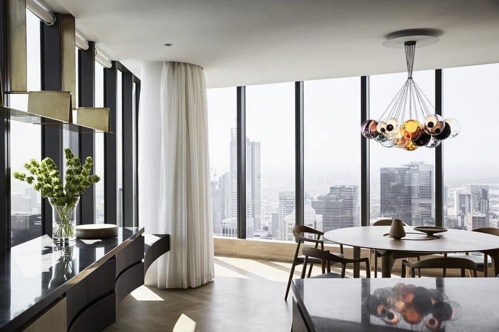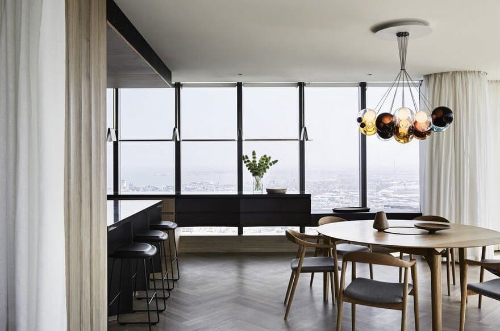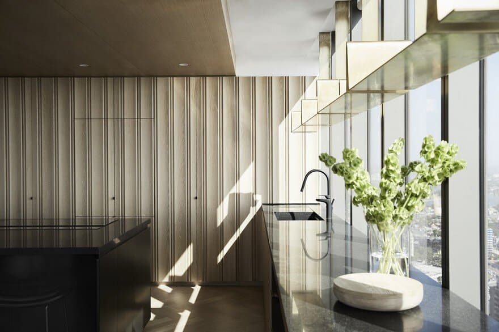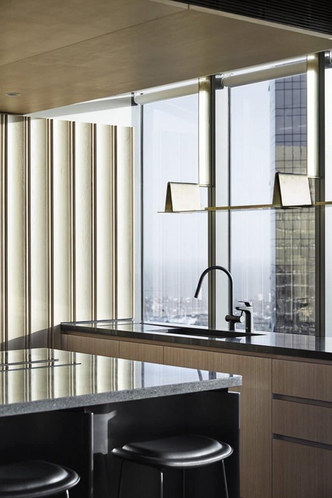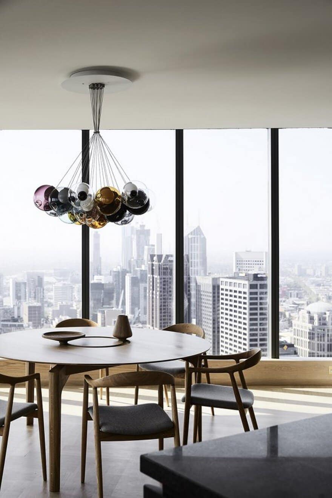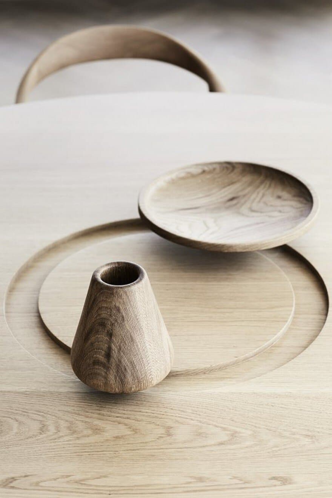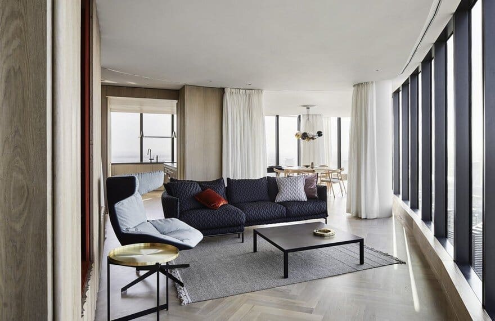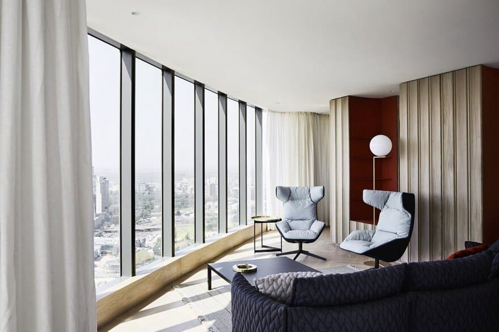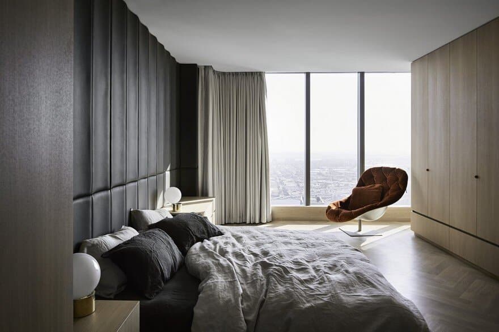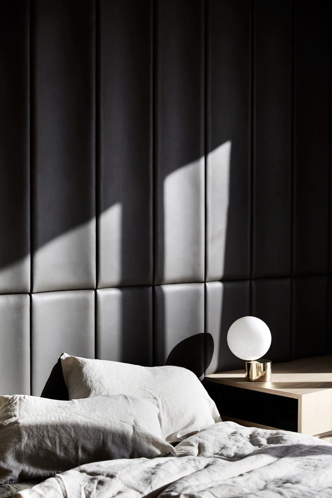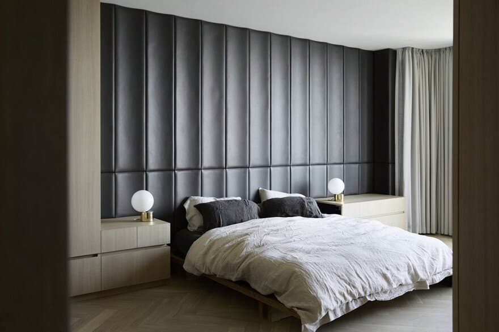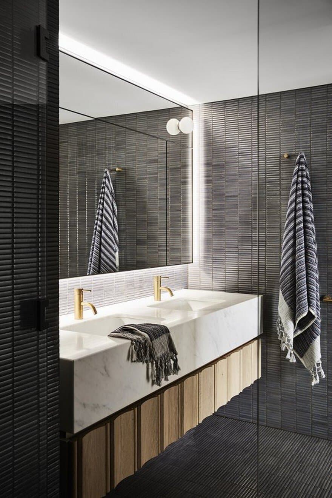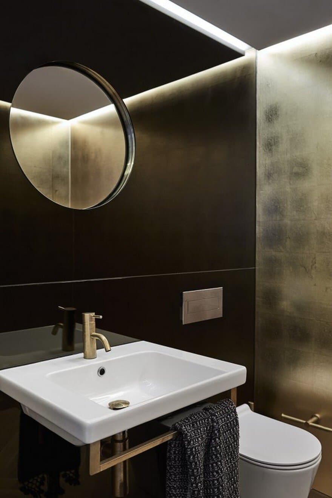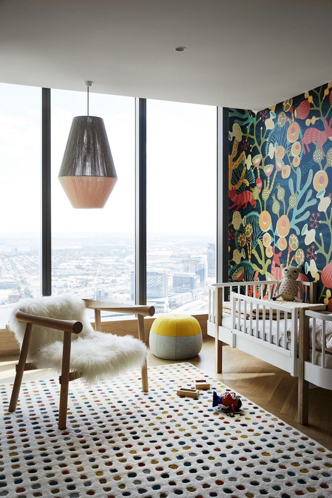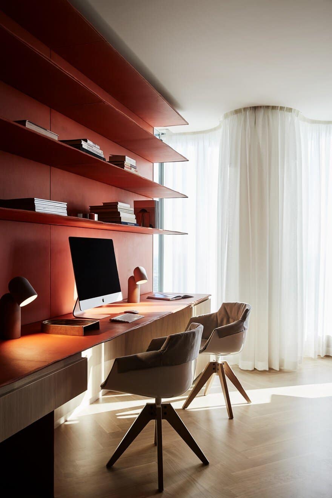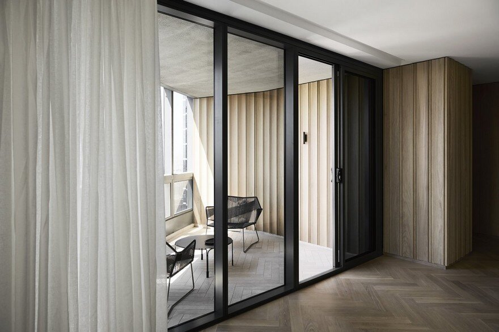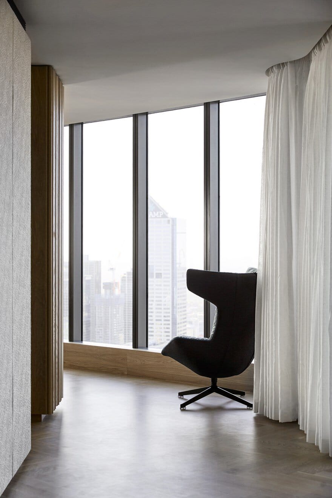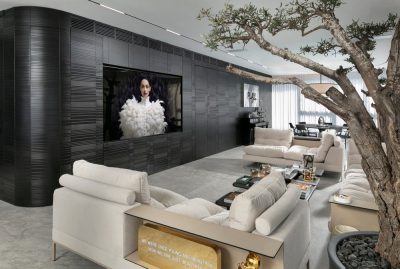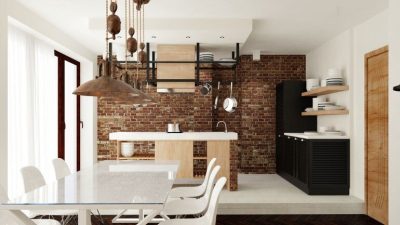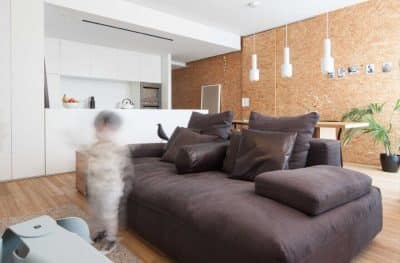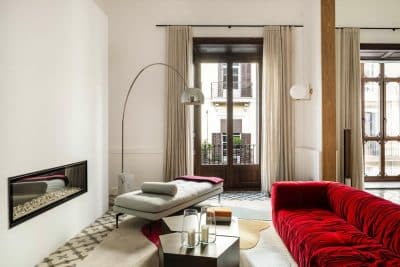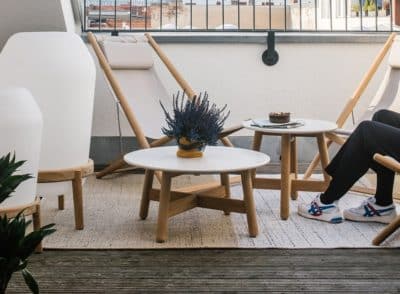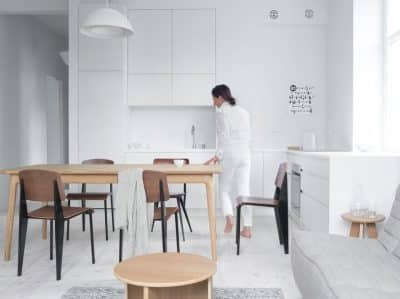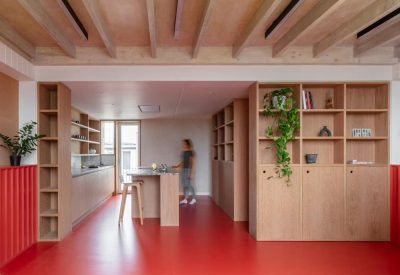Project: Freshwater Place Apartment
Architects: John Wardle Architects
Project Team: John Wardle, Diego Bekinschtein, Danielle Peck, Alex Peck, Jeff Arnold, David Ha
Location: Melbourne, Vic, Australia
Area: 199 m2
Photographs: Sharyn Cairns
Text by John Wardle Architects
Freshwater Place apartment on the fifty-sixth floor is like a theatre box from which to view the city. Completely re-planned to accommodate a couple with a growing family, spaces for family engagement are balanced with others for retreat within a small footprint.
A series of devices for dividing space, some fabric with others more deliberately sliding or hinged panels, allow for separation of the living spaces. A central amenity core is the main fixed element with perimeter navigation that peels off into habitable rooms.
A continuous vertical texture is applied to many materials and envelopes the interior – customised oak timber wall panelling, sheer fabric curtains and upholstered furniture. Realising this aspect required a collaboration with remarkably skilled makers. Traditional timber turning crafted the timber panelling. The folded brass kitchen shelves were developed alongside an octogenarian metal fabricator. The upholsterer wrapped leather around steel shelves, curved drawer fronts and bedhead panels.
The custom timber dining table with recessed orbiting vessels reflects the clients’ different but overlapping trajectories.

