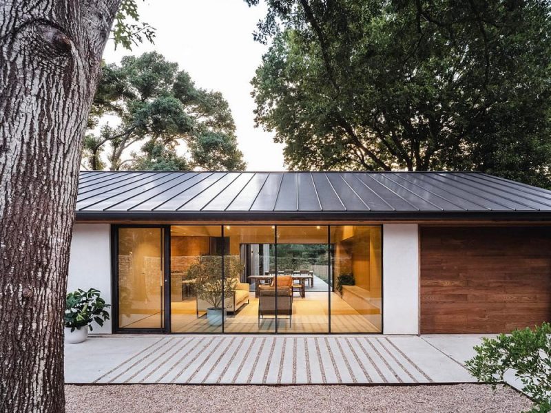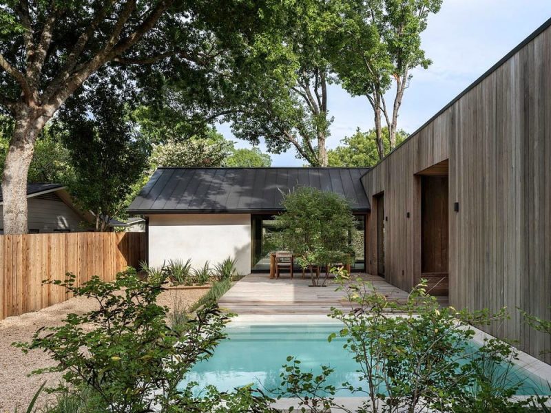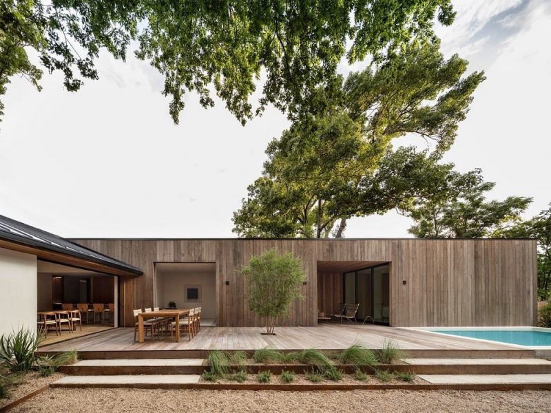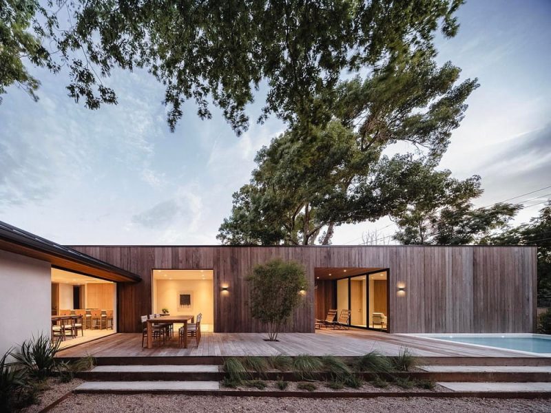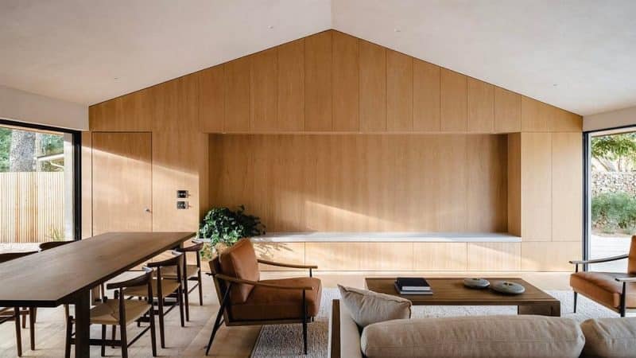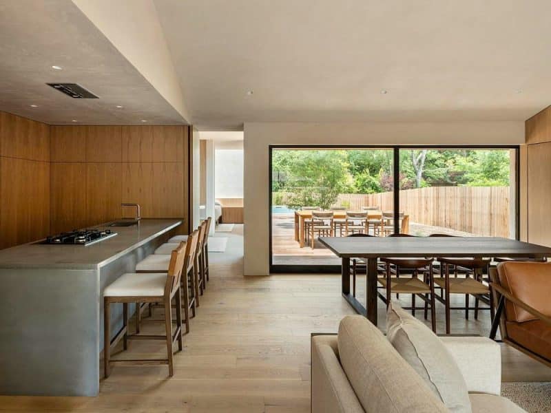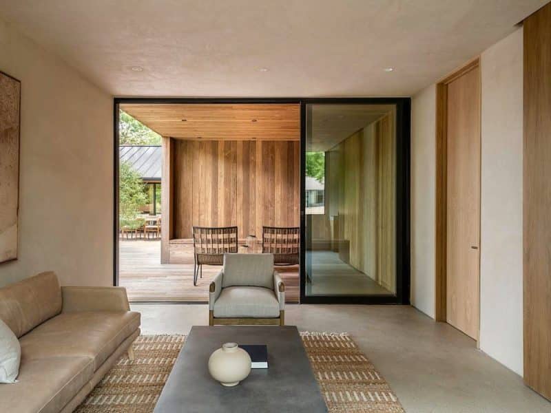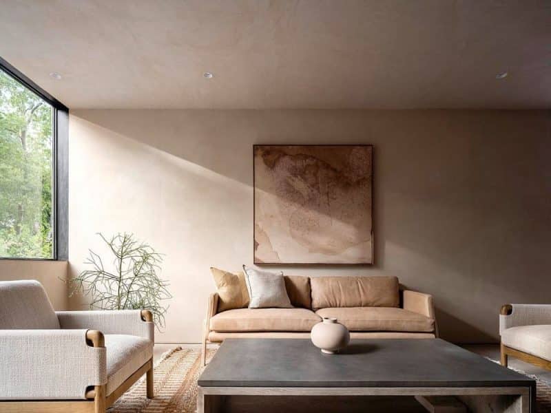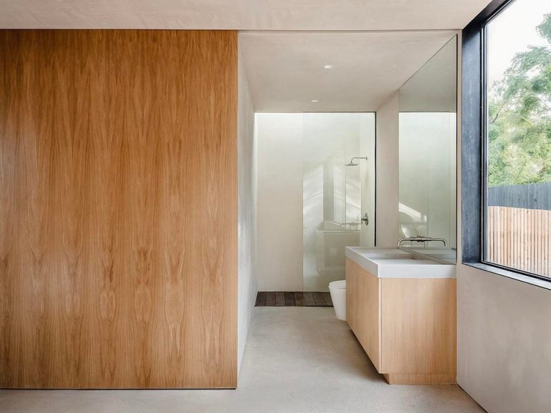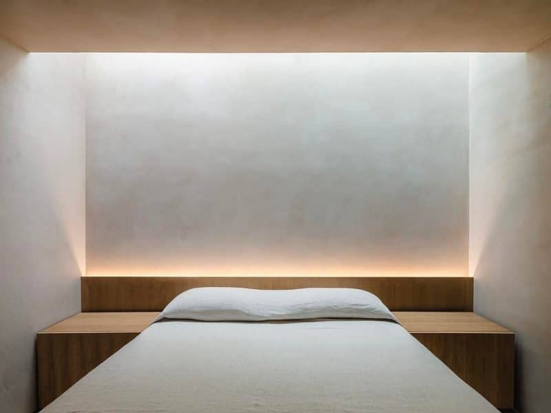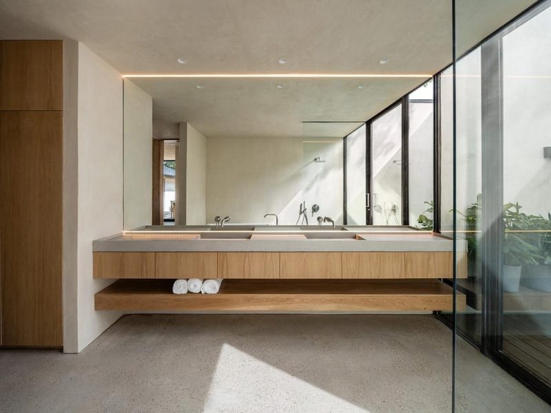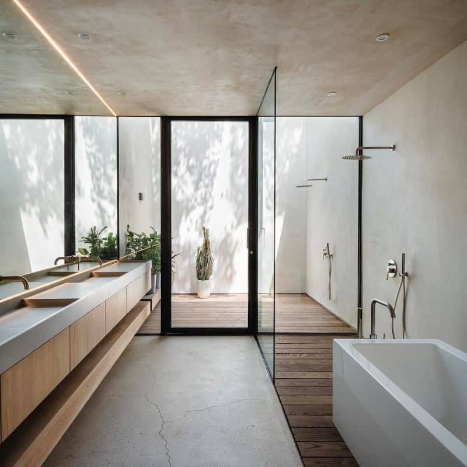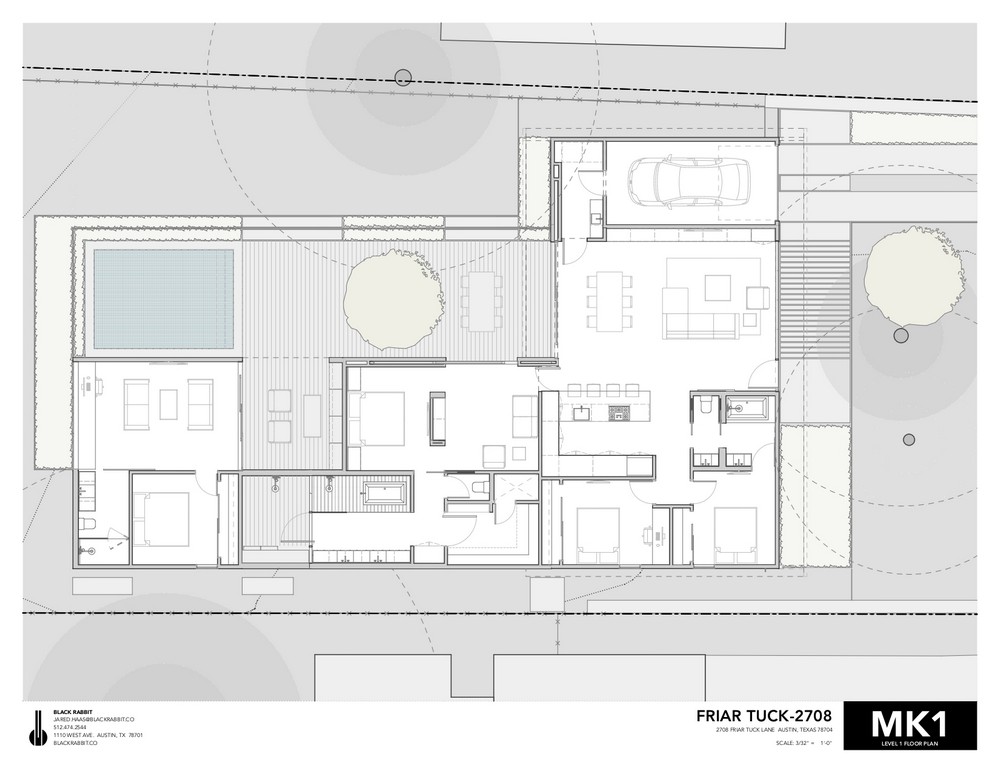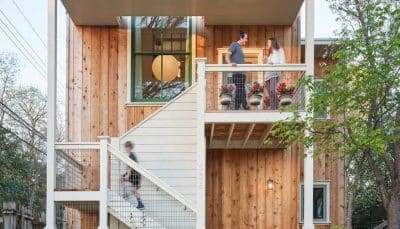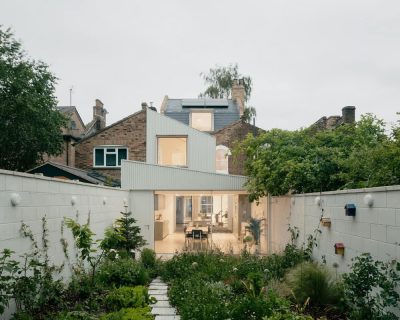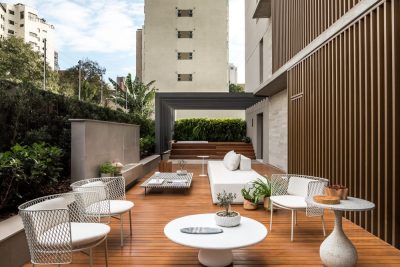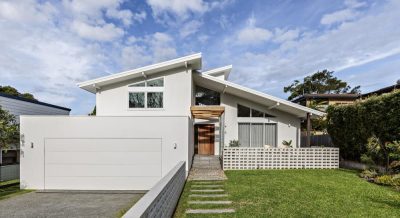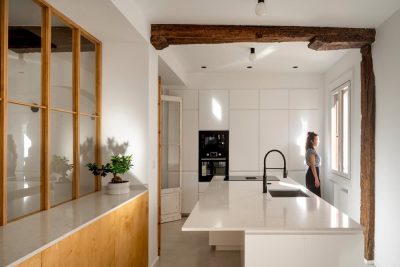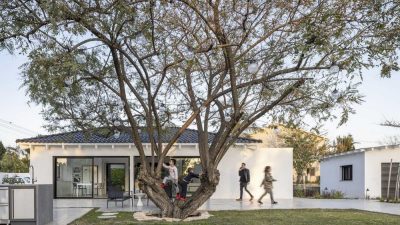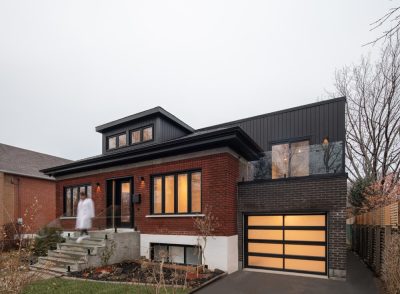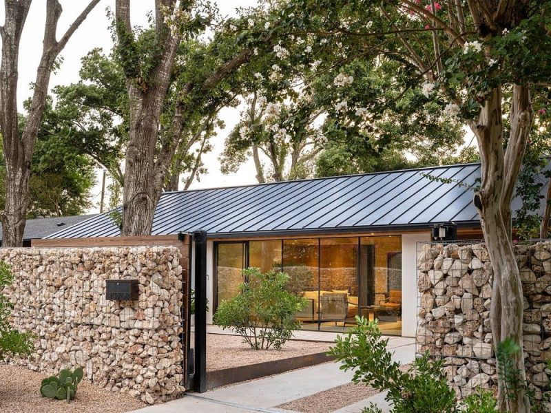
Project: Friar Tuck Residence
Architecture: Black Rabbit
Landscape Design-Build: Native Son Gardens
Co-Build: Newcastle Homes
Location: Austin, Texas, United States
Area: 2294 ft2
Year: 2024
Photo Credits: Leonid Furmansky
The Friar Tuck Residence, designed by Black Rabbit, reimagines a mid-century home with a focus on sustainability and natural living. The home maintains the original single-story form while incorporating modern features to enhance its eco-friendliness. The design uses passive solar techniques to maximize sunlight, creating an open and bright environment. The careful selection of old-world natural materials, without artificial dyes, paints, or stains, fosters a healthy, toxin-free interior. This approach highlights the luxury of simplicity by blending timeless design with sustainability, ensuring harmony between architecture and nature.
Seamless Indoor-Outdoor Integration
The home is designed to merge with its wooded surroundings, creating a fluid connection between indoor and outdoor spaces. A Texas limestone privacy wall encloses the front courtyard, providing both seclusion and tranquility. The rear of the house opens up through large Western multi-sliding doors, linking the interior seamlessly with the pool, deck, and guesthouse. The glass volume connecting these areas ensures a continuous flow between the inside and the outdoor spaces. The design further enhances privacy with a hidden garden courtyard incorporated into the Primary Bath, offering an intimate, secluded space.
Thoughtful Design and Layout
Covering 2,294 square feet of living space, with an additional 724 square feet of outdoor decking on an 8,370 square foot lot, the residence includes four bedrooms and three bathrooms, along with a guest house and pool. The exterior features a thermally modified ash rainscreen system and LaHabra stucco, giving the home a natural, refined appearance. Inside, American Clay plaster walls add texture and warmth, while white oak cabinetry and doors continue the minimalist, natural aesthetic. The flooring combines white oak throughout the home for continuity with ground concrete slabs, adding a modern, sleek finish.
Sustainability and Landscaping
Sustainability plays a key role not only in the building materials but also in the landscaping. Native and adapted plants have been selected to thrive in the local environment, reducing water consumption. The xeriscaping approach supports this water-efficient design, ensuring the garden remains sustainable and low-maintenance. Locally sourced limestone gabion walls add privacy while blending into the natural environment, complementing the home’s commitment to eco-friendly design.
A Timeless Balance of Design and Nature
The Friar Tuck Residence exemplifies how mid-century design and modern sustainability can coexist beautifully. By integrating natural materials and fostering an open connection with the outdoors, the home creates a peaceful retreat in its wooded setting. Its thoughtful design focuses on privacy, function, and visual appeal, resulting in a space that is not only timeless but also deeply rooted in sustainability.
