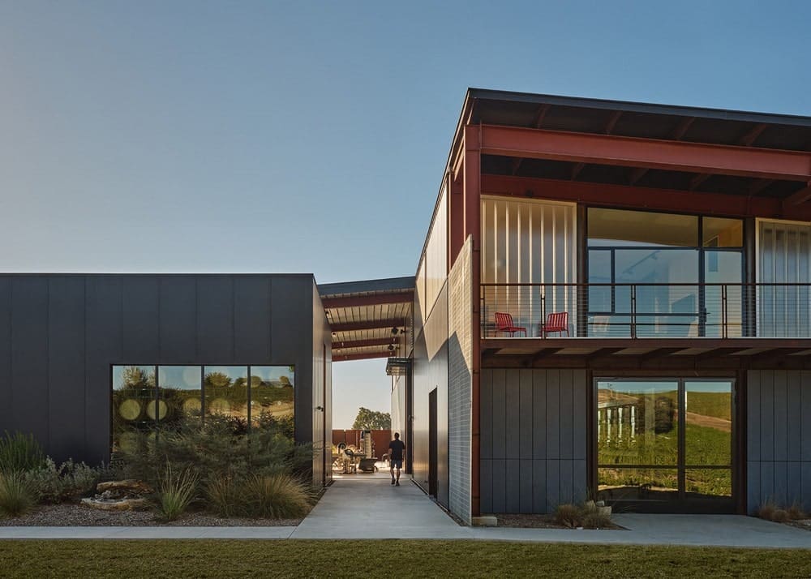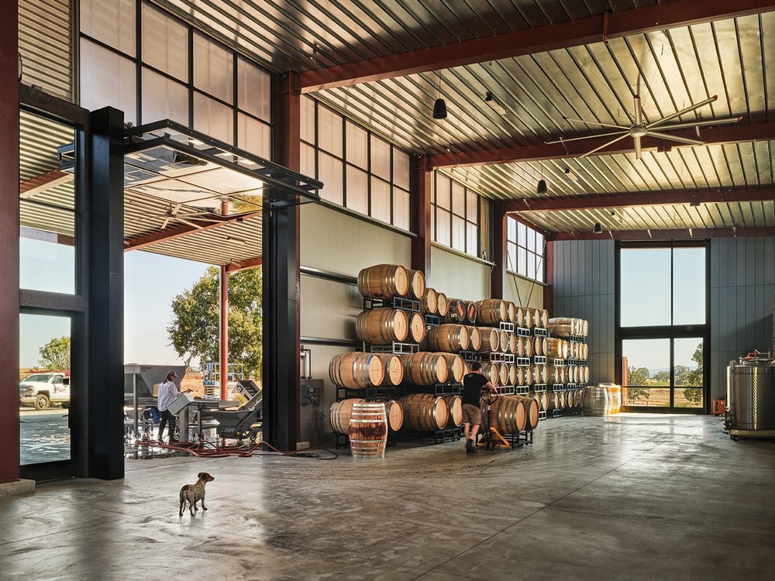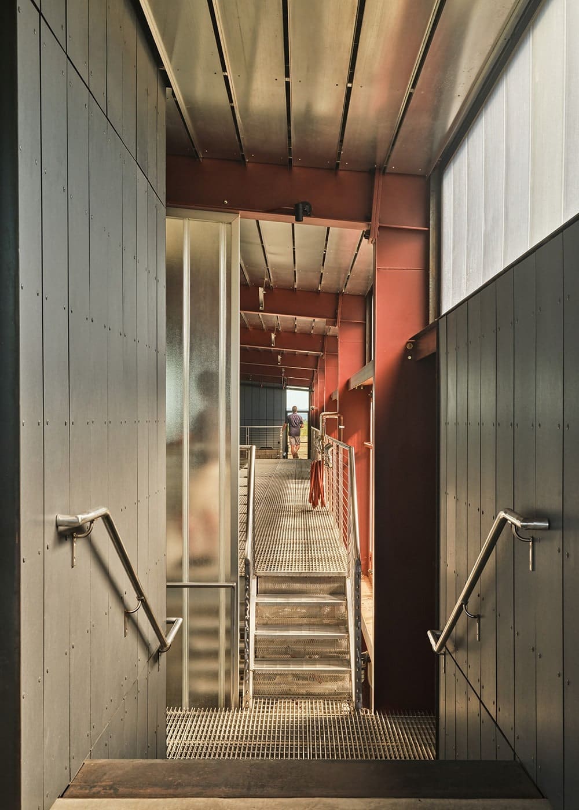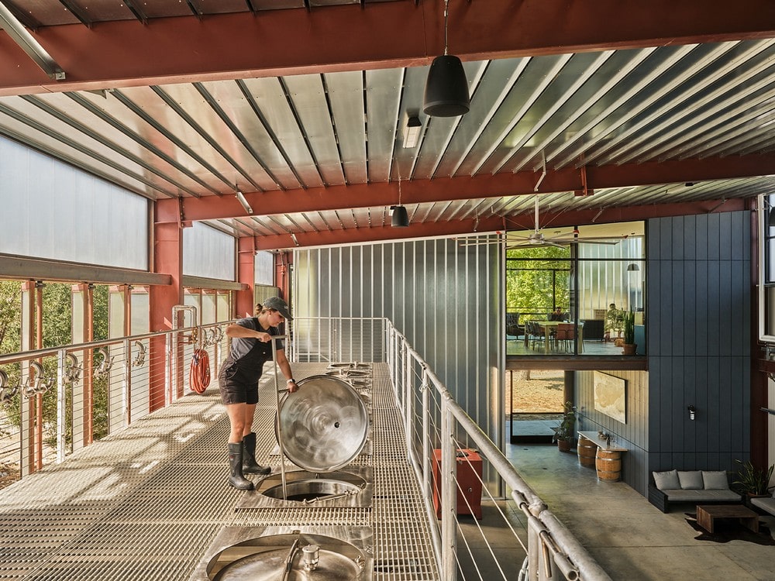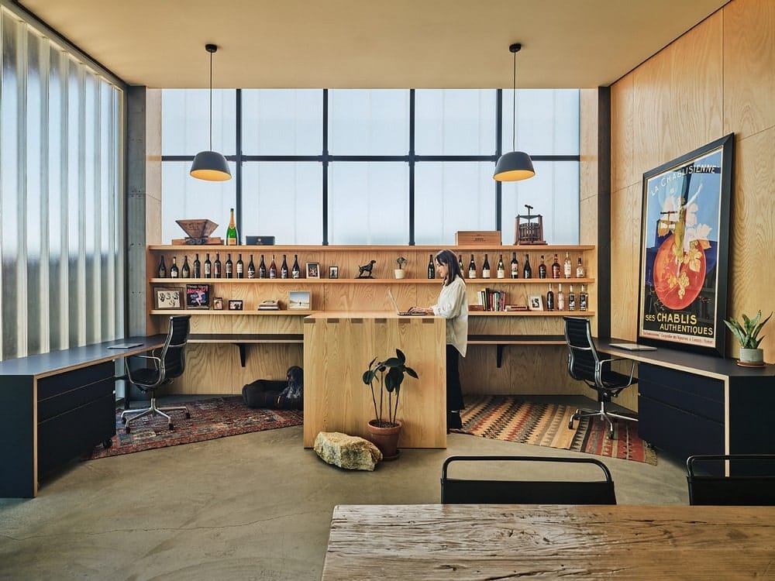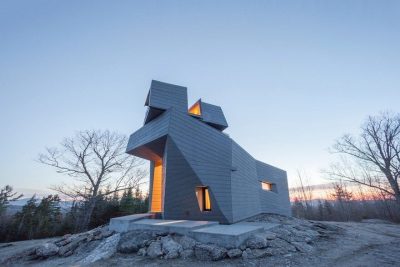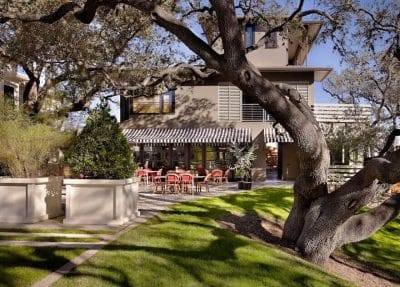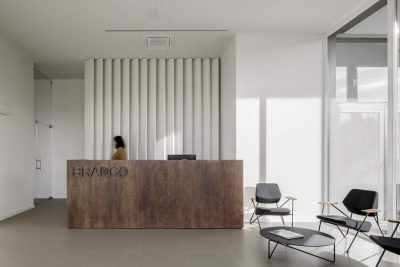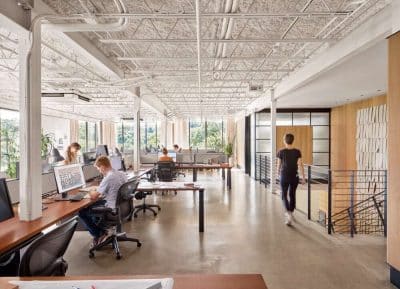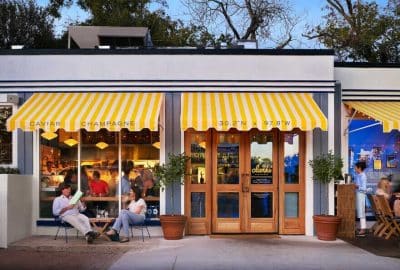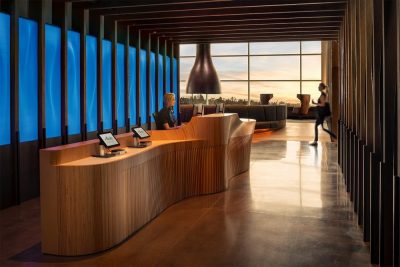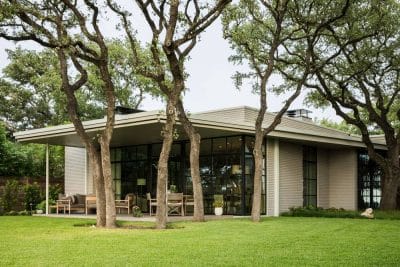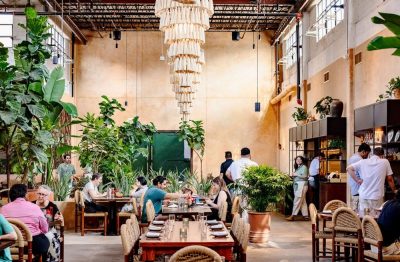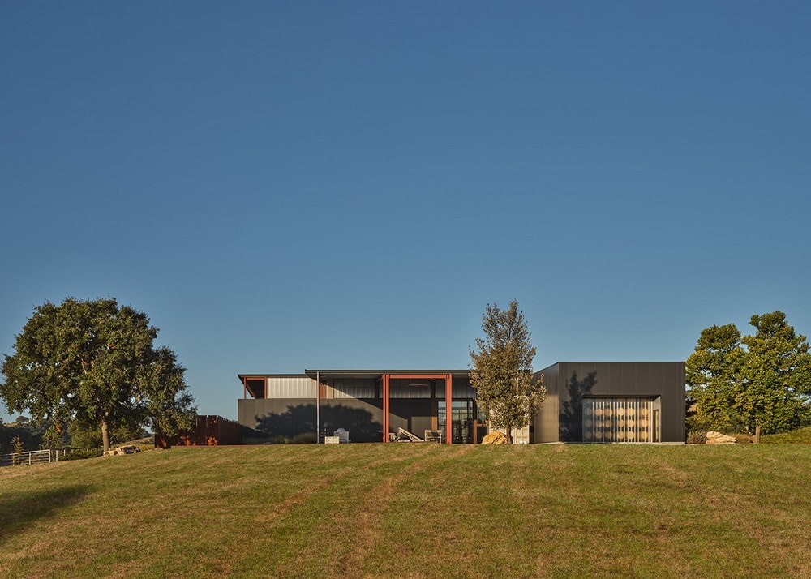
Project: Fulldraw Vineyard
Architecture: Clayton Korte
Team: Brian Korte FAIA (Principal), Camden Greenlee, AIA (Associate), Christian Hertzog (Project Manager)
Planning Consultant: Kirk Consulting
General Contractor: Rarig Construction
Civil Engineer: Above Grade Engineering
Structural Engineer: SSG Structural Engineers
M+P Engineer: 3C Engineering
Electrical Engineer: Thoma Electric
Lighting Consultant: FMS Partners in Architectural Lighting
Fire Protection Engineer: Collings and Associates
Access Compliance: Access Compliance Consultants, Inc.
Energy Compliance: In Balance Green Consulting
Owners/Vintners: Connor and Rebecca McMahon
Photography: Likeness Studio
Fulldraw Vineyard is located within the Templeton Gap AVA, the heart of California’s Central Coast wine country. Set on 100 acres of established vineyards, the land is characterized by its rich limestone soils and cool maritime climate—the perfect setting for growing Rhone-style varietals. Tucked into the rolling terrain, the winery is accessed via a long, looping drive taking visitors through the vineyards before arriving at their destination. The proprietors, Connor and Rebecca McMahon, tasked Clayton Korte with designing a winery that represents their personality and passion for winemaking. The solution is a winery that is familiar yet exclusive, comfortable yet sophisticated—seemingly disparate ideas that come together through a visitor experience that is as curated as it is intimate.
The 12,620-square-foot winery complex consists of three buildings: a 6,972-square-foot Fermentation Building and Barrel Aging and a 2,170-square-foot Case Good Storage area, plus a second phase hospitality building that should be complete by 2026. The buildings are joined by a generous 2,703-square-foot covered Crush Pad. Indoors and out, the facilities provide a direct connection to the surrounding scenic landscape, as each of buildings overlooks the vineyard and the region. The two new structures are situated parallel to one another and shifted slightly in opposite directions to provide each with access to views and daylight. The use of simple forms along with honest materials and textures help break down the scale of the buildings to fit within its context.
Responding to site topography and climatic influences of sun and prevailing breezes, the steel-framed building houses open-air fermentation spaces that foster cross-ventilation, utilize night cooling, and provide well-lit working environments with ample natural daylight. Interior and exterior materials are clean-lined while resilient. An integrated photovoltaic system will minimize future reliance on utility-provided energy. The simple configuration will support and help facilitate production and flexible experimentation of balanced Rhone-style wines with an annual production capacity of 10,000 cases at full build-out. The new facilities mirror the existing durable exterior material palette, including painted and weathered steel, burnished concrete masonry bearing walls, and fiber cement cladding.
Fulldraw is rich; a place where the craft and culture of wine is expressed through the experience of land, place, and the intimacy of friends sharing memories.
