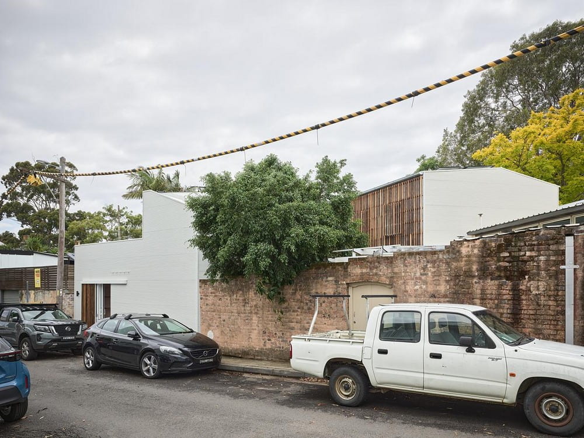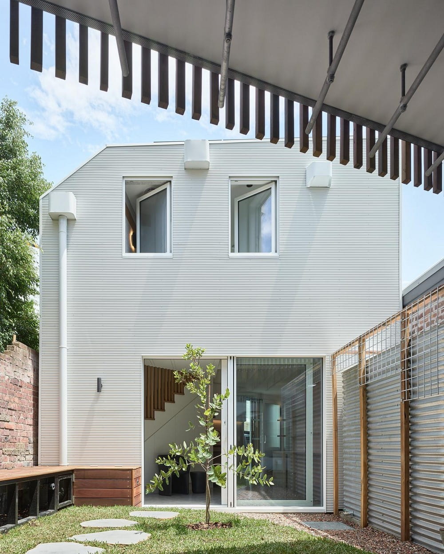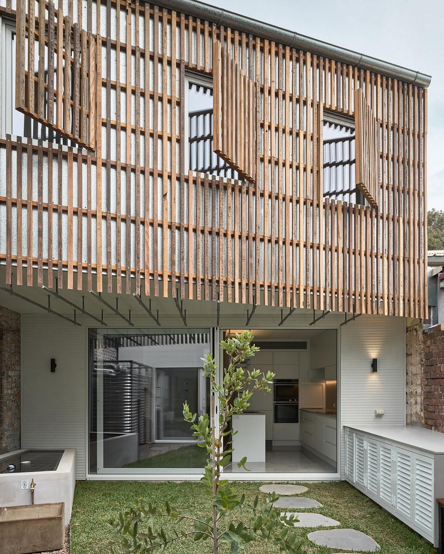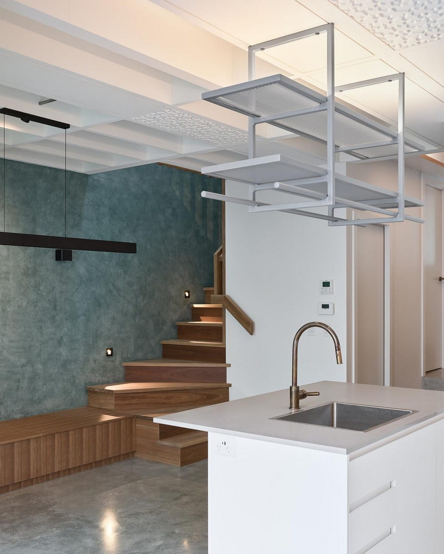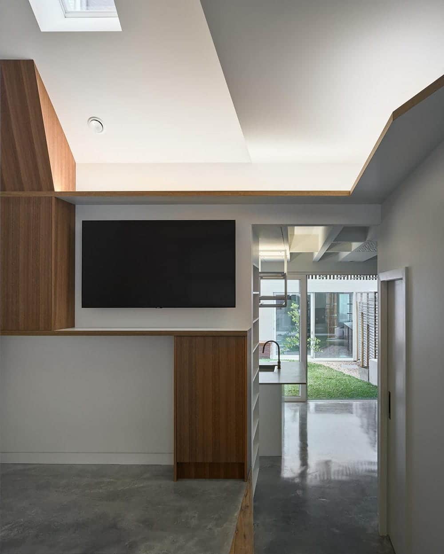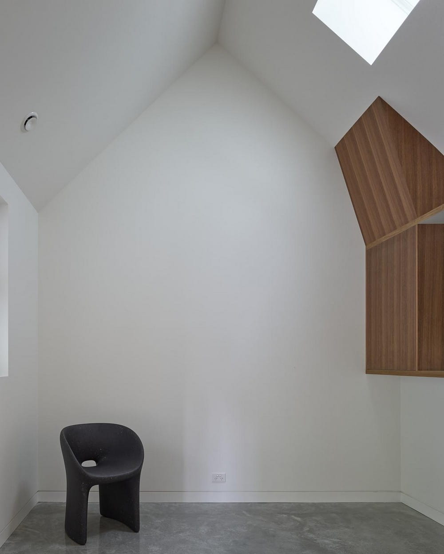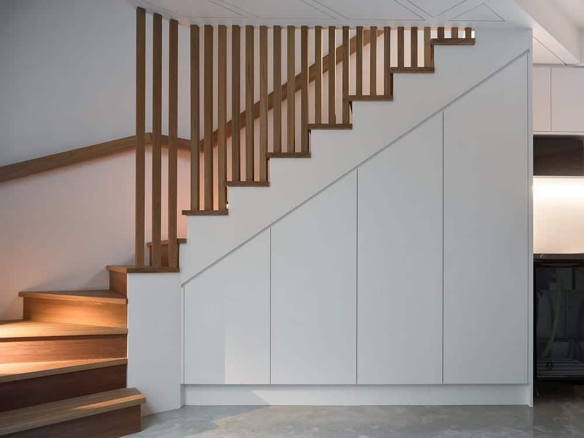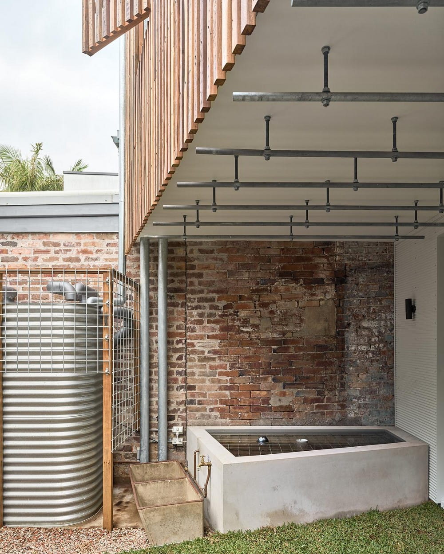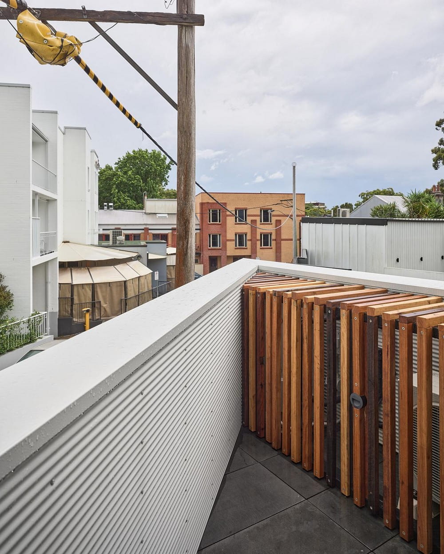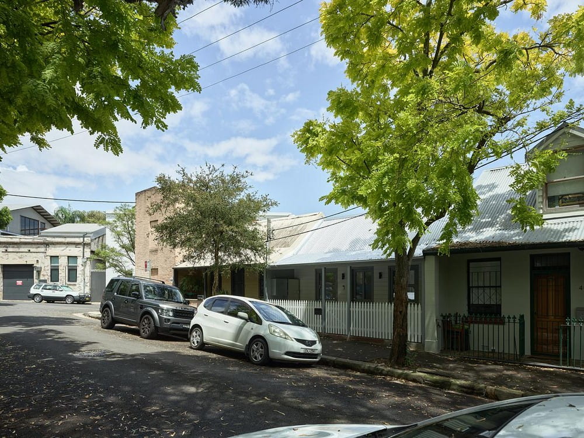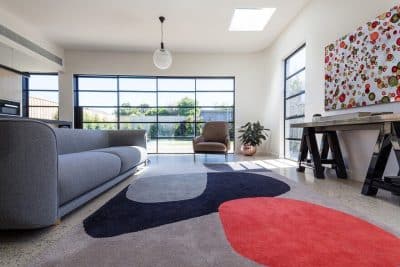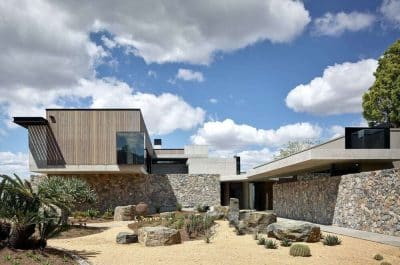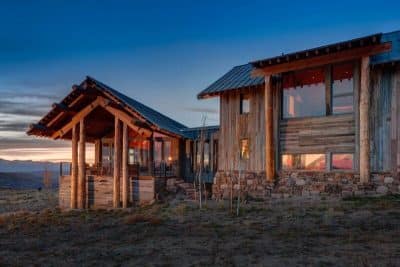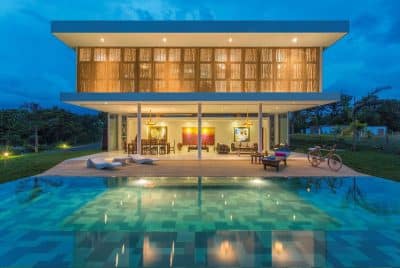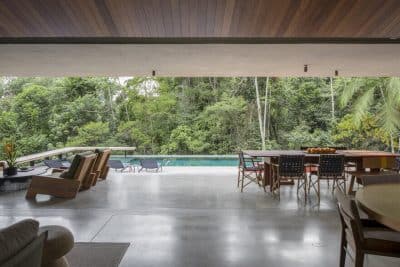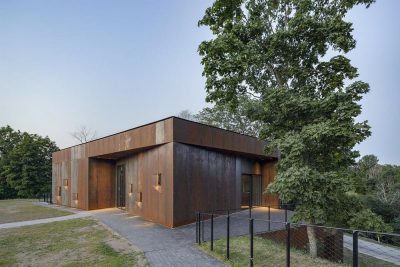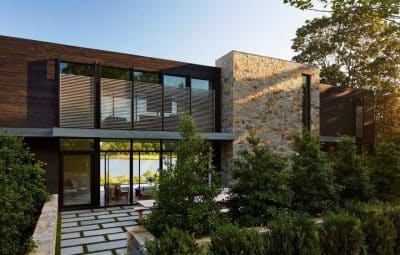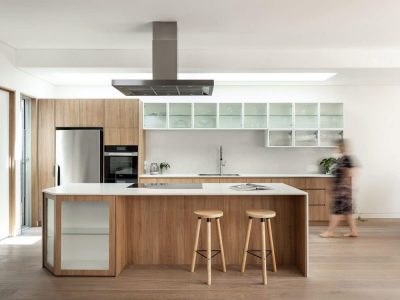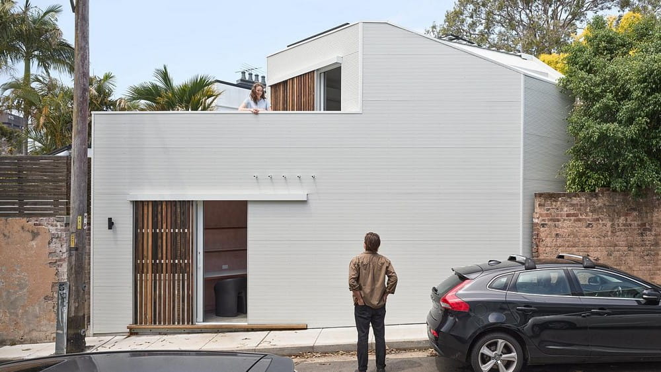
Project: Fun Haus
Architecture: Alexander Symes Architect
Builder: Souter Built
Engineer: Cantilever Consulting Engineers
Location: Darlington, New South Wales, Australia
Area: 117 m2
Year: 2023
Photo Credits: Barton Taylor
Fun Haus by Alexander Symes Architect redefines space usage on a compact 117m² urban site in Inner City Sydney. The primary dwelling stands behind the existing cottage frontage, while a secondary detached dwelling occupies the rear lane. This setup allows flexible household arrangements, accommodating up to six people. By separating the dwellings, the design provides privacy and versatility, catering to various living situations, such as multi-generational families or shared living spaces.
The central courtyard is crucial for maximizing light, ventilation, and landscape views for both dwellings. It serves as a communal area, fostering interaction among residents and enhancing the sense of community. Additionally, the courtyard acts as an intermediate space, allowing each dwelling to engage with one another passively, which creates a cohesive living environment. Varying paint colors and material textures give each room a unique character, ensuring that every space feels distinct and engaging. These design choices create a lively and personalized atmosphere within the efficient floor plan.
Built to the Passive House Standard, Fun Haus uses durable materials and high-performance detailing. This design choice prepares the dwellings to withstand extreme weather and ensures very low operational energy use. Consequently, the home is both resilient and environmentally sustainable. The emphasis on sustainability reflects a commitment to reducing the carbon footprint and promoting energy efficiency. By incorporating high-performance windows, insulation, and ventilation systems, the design minimizes energy consumption while maintaining comfort.
Moreover, the selection of materials, such as concrete, brick, and timber, not only adds to the aesthetic appeal but also ensures longevity and durability. These materials, chosen for their robustness, help in creating a home that is built to last. The integration of sustainable practices, such as rainwater harvesting and solar panels, further enhances the home’s eco-friendly credentials.
In summary, Fun Haus by Alexander Symes Architect offers a visionary approach to urban living. By combining innovative design, sustainability, and flexibility, it creates a harmonious and dynamic living environment. This project stands as a testament to what can be achieved when thoughtful architecture meets the demands of modern urban life. The design not only maximizes the potential of a small site but also provides a model for future urban housing solutions.
