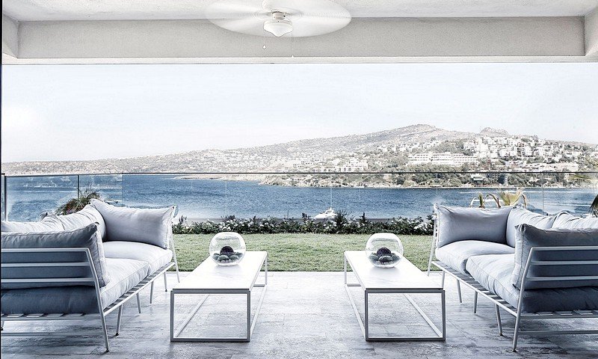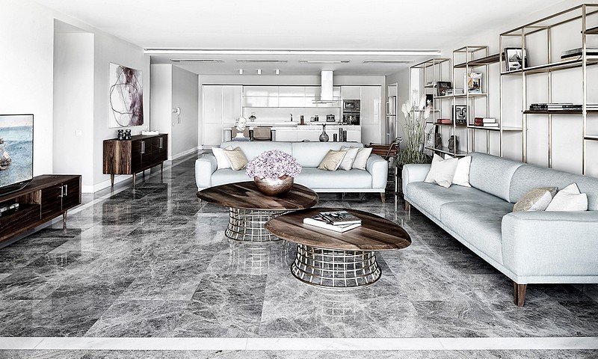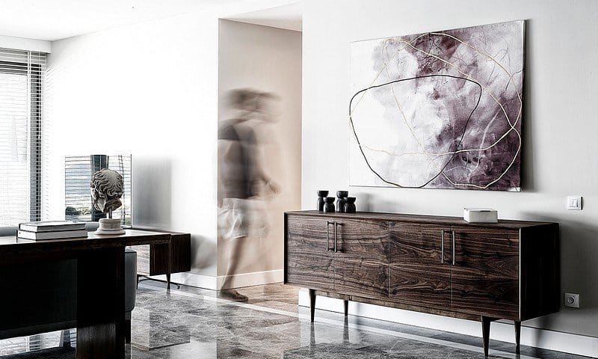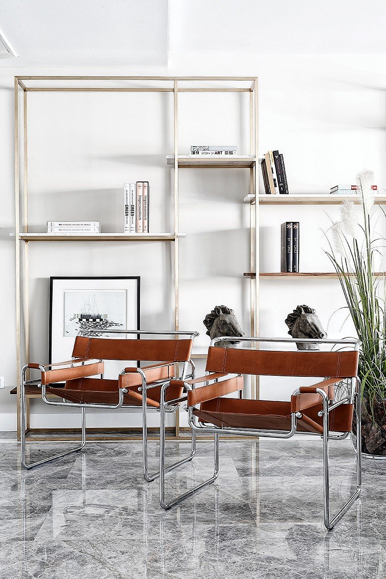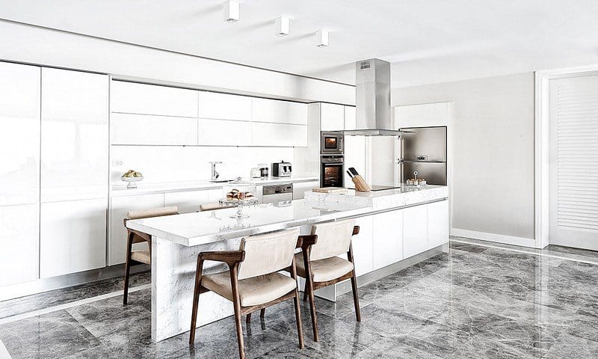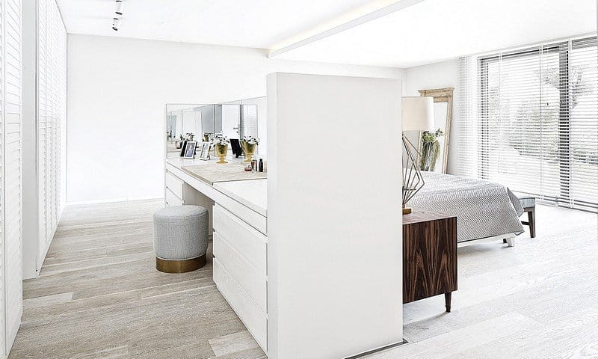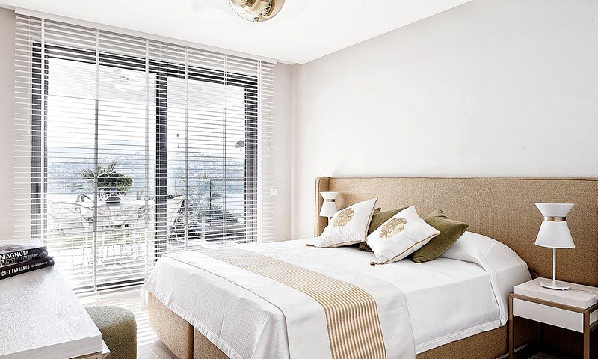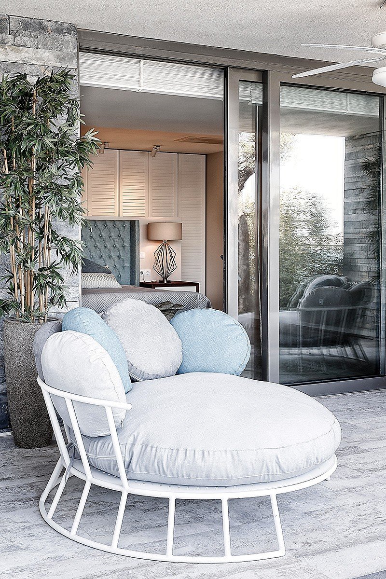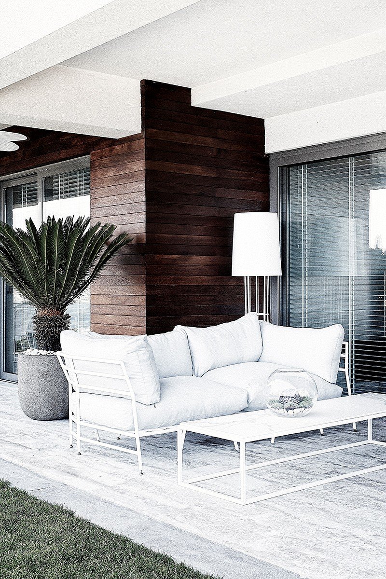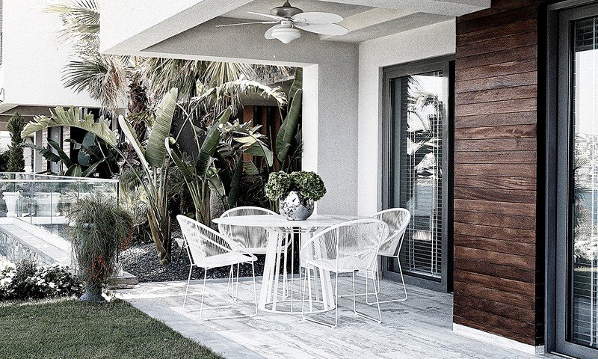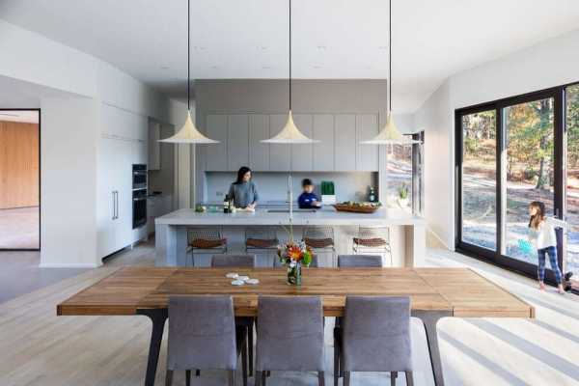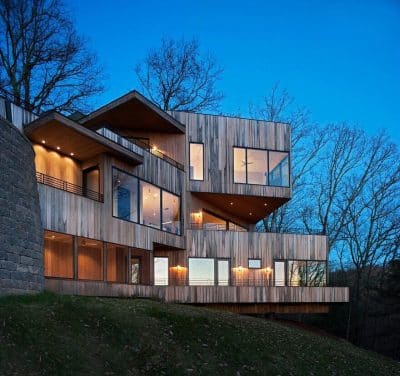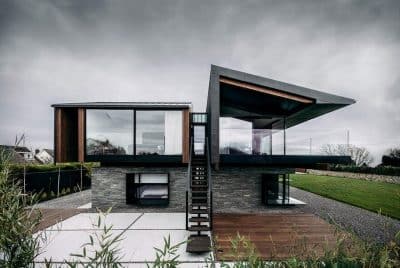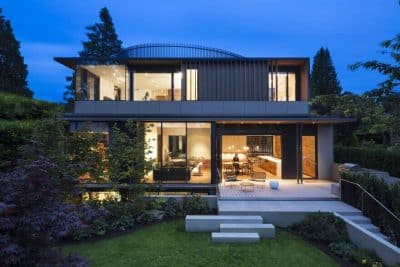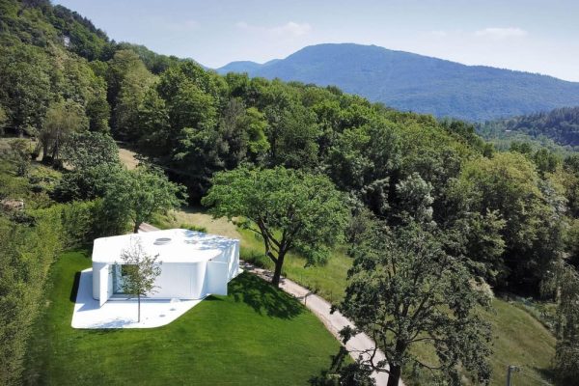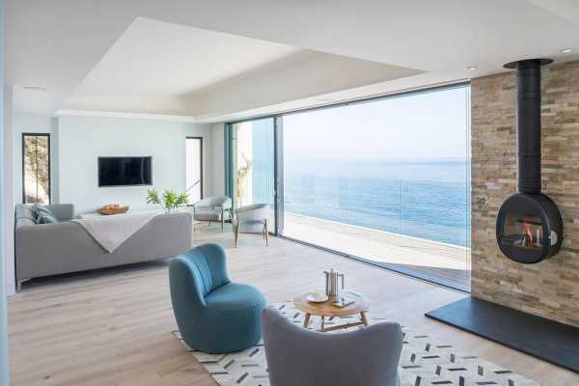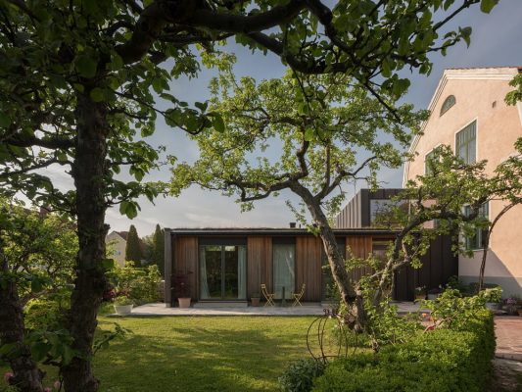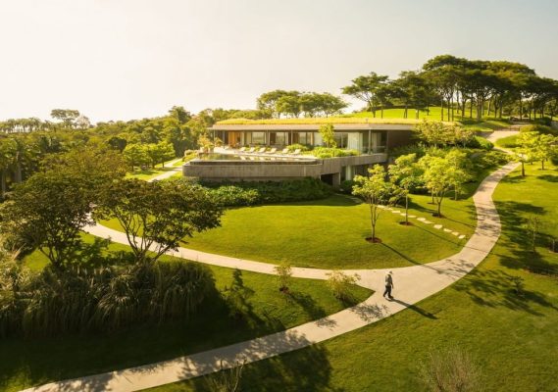MC House is a contemporary home designed by Turkish studio Escapefromsofa. This summer house is located in Bodrum’s rising residential bay area Kızılburun. The layout is combined with a dining area, open kitchen, one master room, two rooms and a single guest room.
Modern and minimalist style shows itself through every detail in the house. Living space is a blend of minimalistic lines enriched with luxurious materials such as brass, various İtalian marbles used both in furnishings and floorings. Textured bright colored fabrics makes a resemble to Bodrum’s deep blue sea and summer spirit. Custom designed midcentury style cabinets and storage units, premium solid wood coffee tables in organic shapes tunes up with general aesthetics designed to comfort the residents.
In every room furnitures are custom designed, mostly hand crafted, expressing a style variation in between them.
This groundfloor apartment opens to a terrace garden with a mesmerizing Bodrum view through every single room. Outdoor furnitures are custom designed from tubular profiles in blue and white finishings, matching the general style and spirit.
Architects: Escapefromsofa
Project: MC House
Area: 250 sqm
Location: Olabella Gündoğan, Bodrum, Turkey
Photography: Courtesy of Escape From Sofa
Thank you for reading this article!

