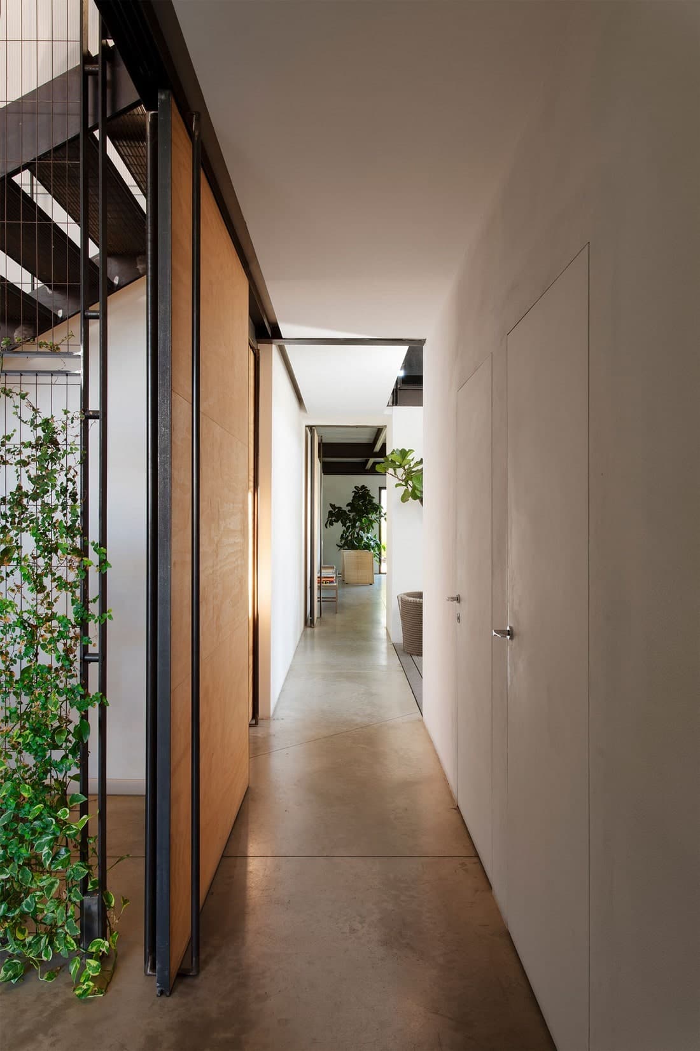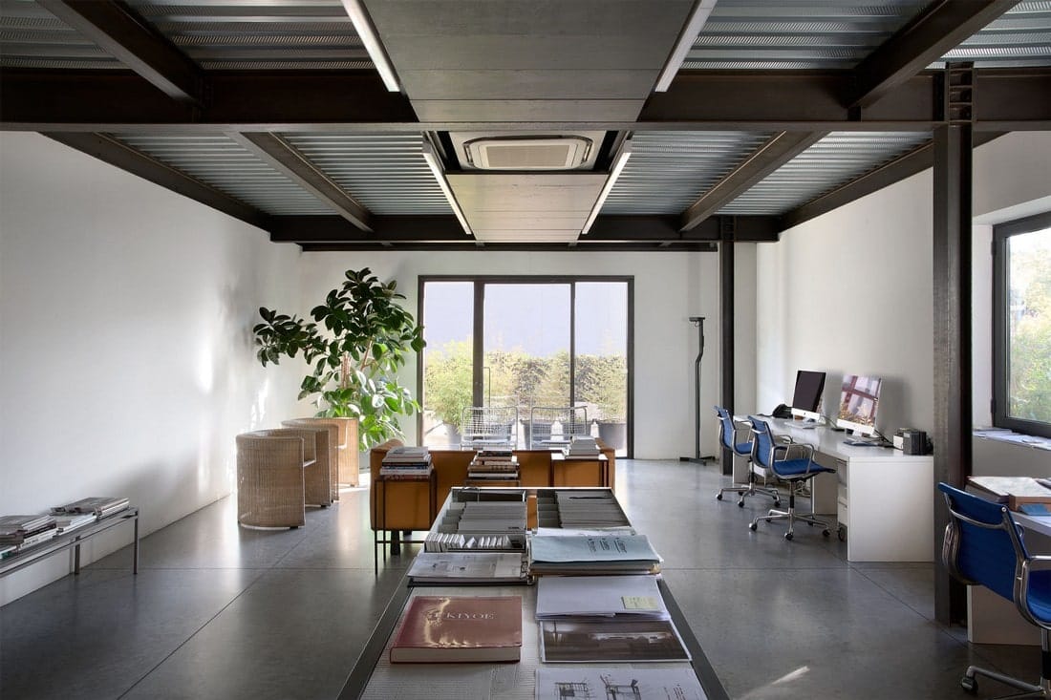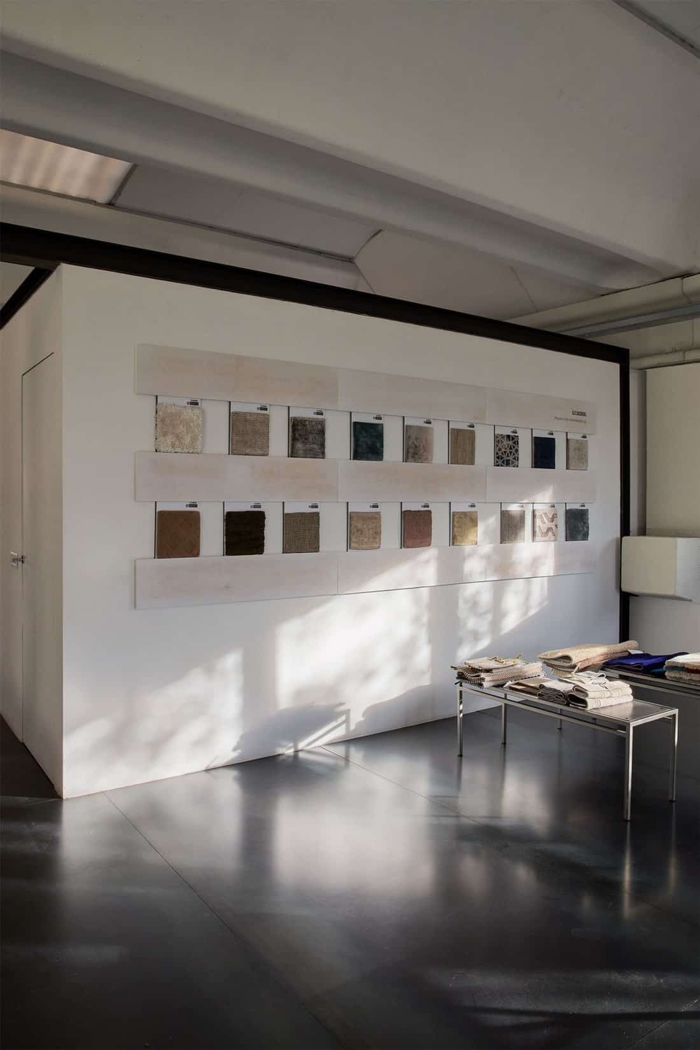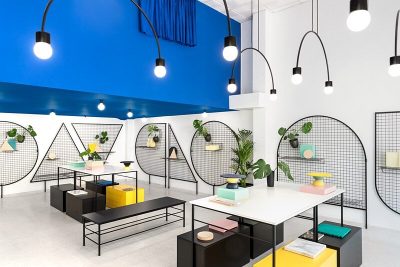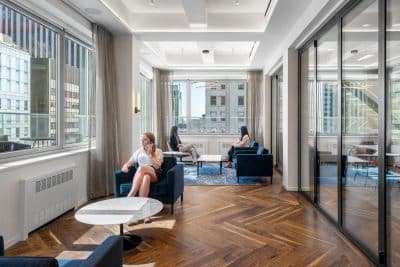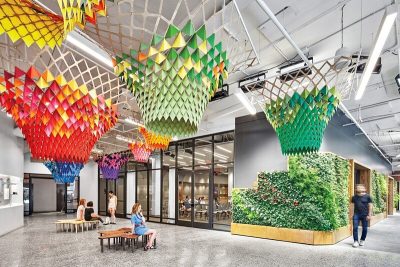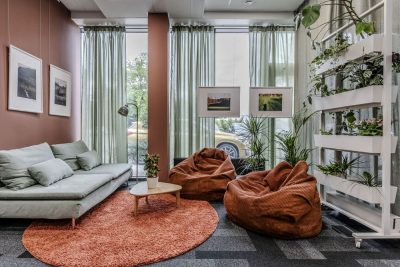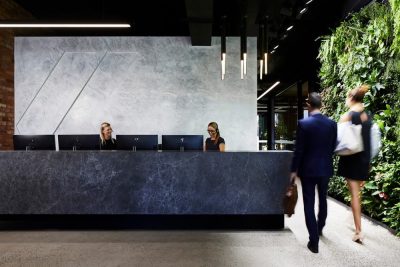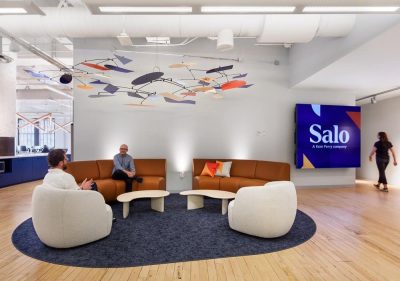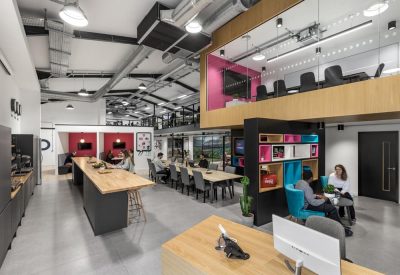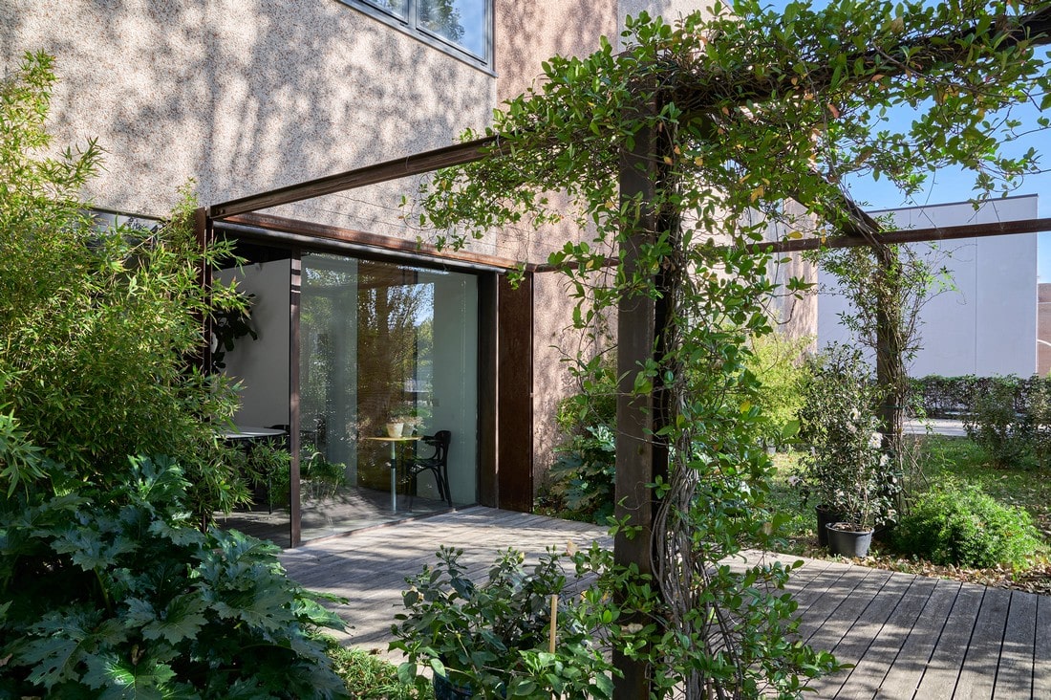
Deanna Comellini, Founder and Art Director of G.T.DESIGN, illustrates the new headquarters where interior and exterior merge creating spaces designed for creativity and well-being
Ravarino (MO) – Deanna Comellini talks about the vision and philosophy that guided the project of the new G.T.DESIGN headquarters, a brand pioneer in the field of contemporary rugs, by the architectural firm Paolo Simonetti Architect.
A profound dialogue between the brand’s art director and architect Simonetti has guided the works, creating a harmonious combination of functionality and poetry, which recreates the values of the brand in all its daily spaces. The synergy between the designer and the architect took shape in the continuity between interior and exterior, architecture and nature, and in the respect of social and environmental sustainability. This vision has created a fluid project, evolving with the seasons and the passage of time.
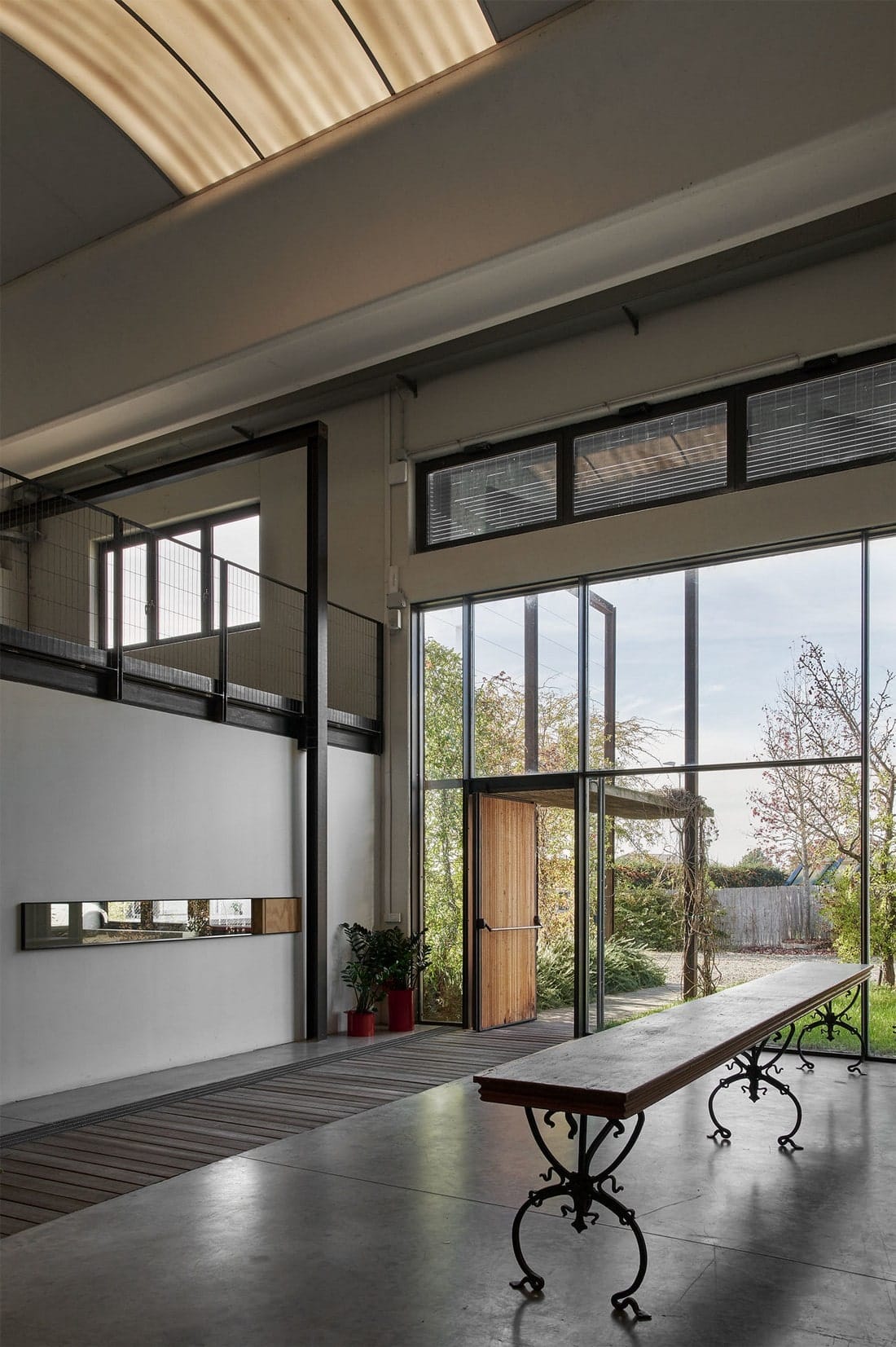
“Together with the architect Simonetti, we decided that the new G.T.DESIGN’s headquarters should have not prevailed over the surrounding landscape. Instead, we wanted it to become an integral part of it. Over the years, the plants will cover this industrial building, making it look almost like a tree house where those who enter can find a very different time flow and a refuge in which to think and breathe again.” says Deanna Comellini.
The architect Simonetti, collaborator of the famous Studio Canali – also known for the recent project of the Prada headquarters in Valvigna (Arezzo) – described the headquarters of G.T.DESIGN as “a place where the exterior blends with the interior spaces through a glass filter that embodies continuity, offering a changing vision of light in the different hours of the day”. The headquarters has been conceived as a welcoming, functional, and nature-inspired environment, promoting the free flow of ideas and materials following the philosophy that the architect likes to call “poetic rationalism”.
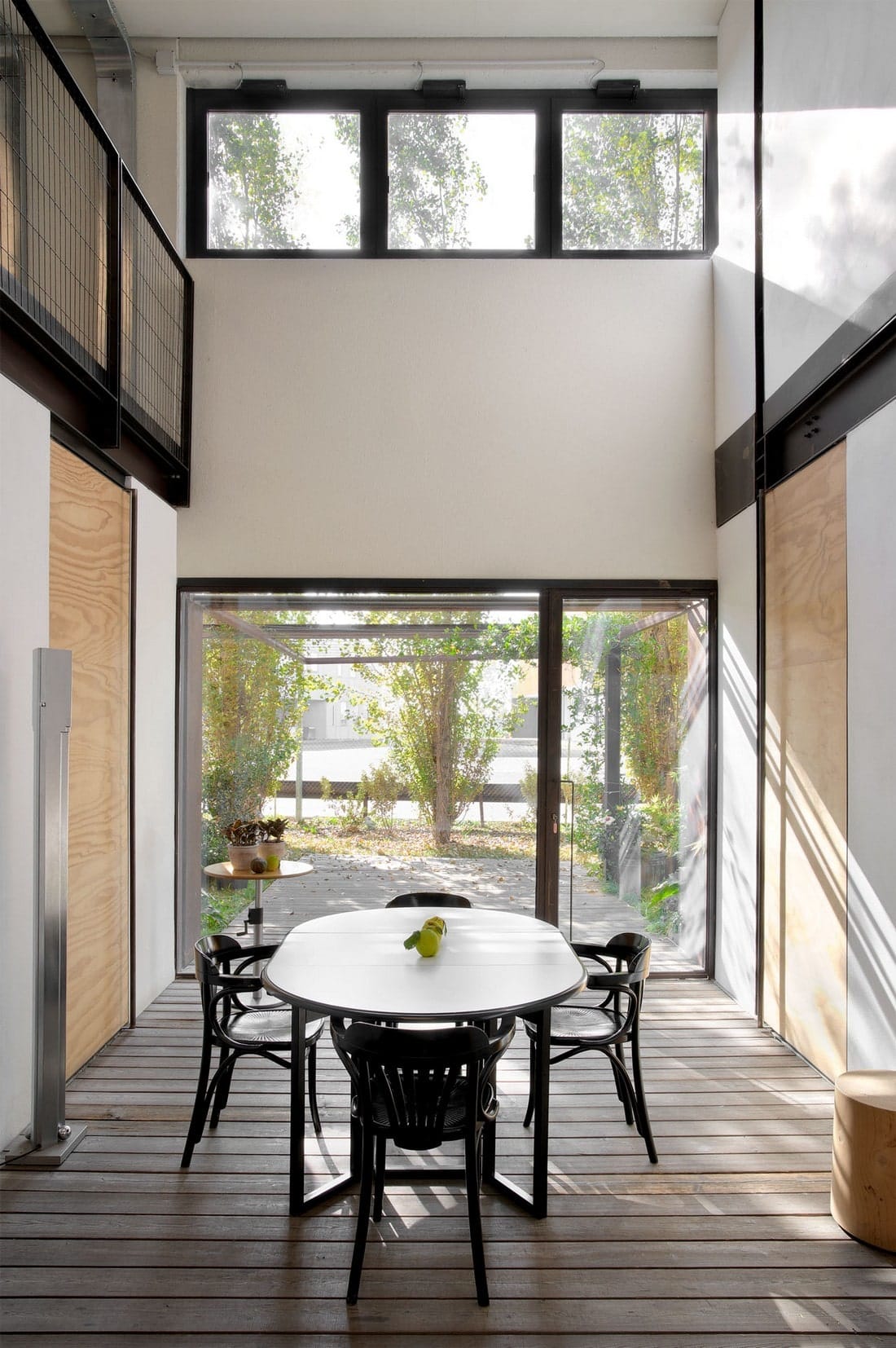
The large windows serve as screens through which the green becomes a chronometer of the seasons, bringing the cycle of nature and its slow time within the working areas, nowadays often characterized by alienating times and spaces.
The vision of sustainability, landmark of G.T.DESIGN’s production philosophy, is visible in the choice of raw materials such as wood and metal, which reflect an aesthetic of constructive and metaphorical simplicity, as well as in the copious green that extends on grids and beams inside and outside the headquarters.
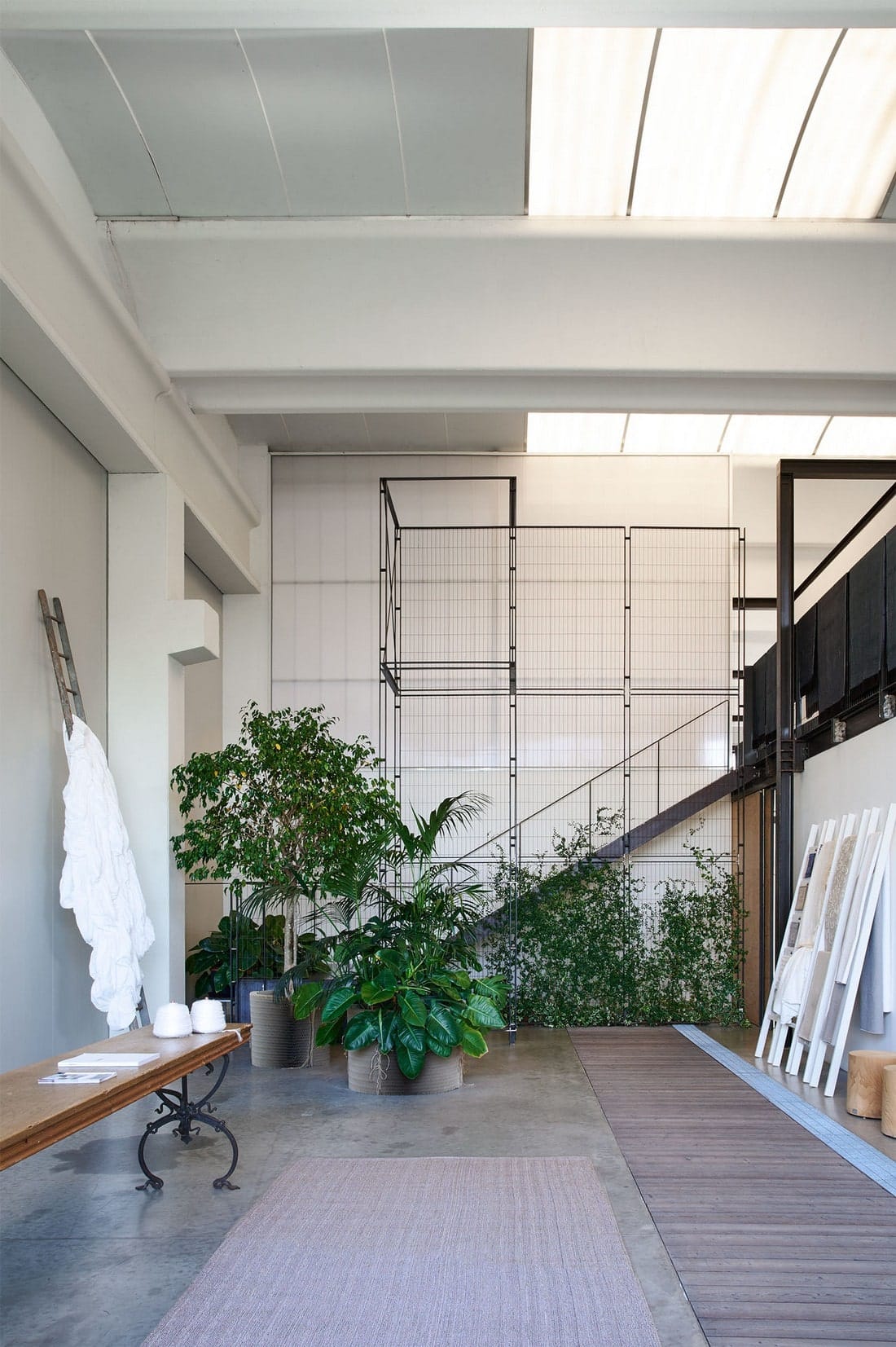
As for the modern and minimalist style of the offices, its welcoming feeling is intrinsic to the project, which is based on the balance between geometry, light and spaces to become first and foremost a modern work and a wellness environment. The sense of welcome that one feels upon entering doesn’t only come from a specific style but from the measure and consistency of its elements.
G.T.DESIGN’s headquarters – selected in 2023 by the Permanent Observatory of Italian Architecture – is in the first place designed to accommodate a cohesive team of creatives, who need fluid, open spaces, in which to work and create. The word wellness has been the cornerstone of the project work. Today, in fact, the building boasts a small leisure area with music and rugs to lie down on the ground, a veranda in which to eat outdoors, and a creative workshop for meetings and product creation.
