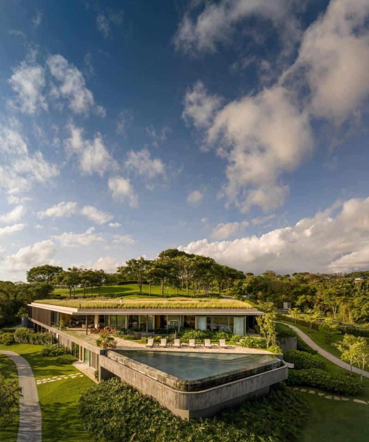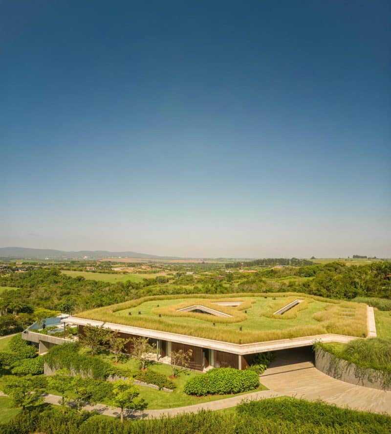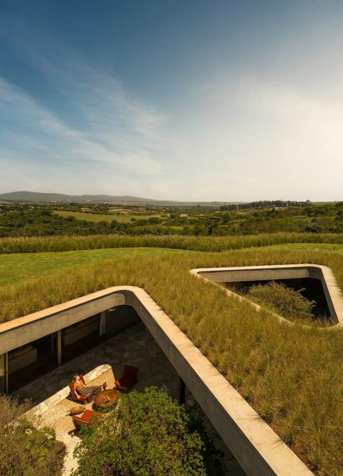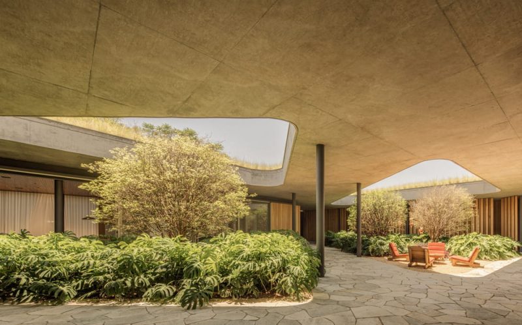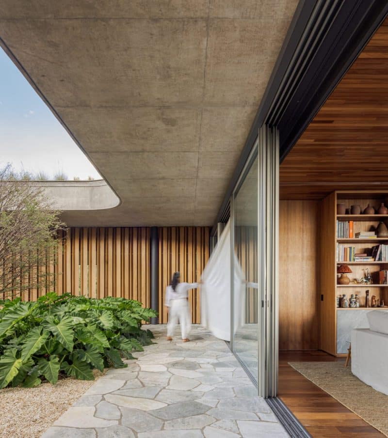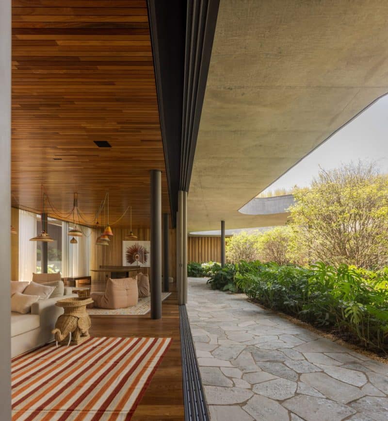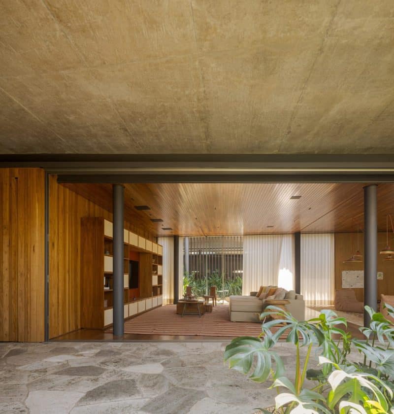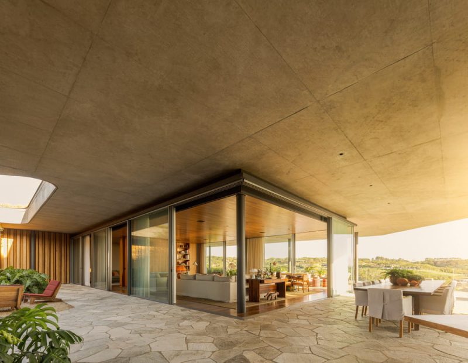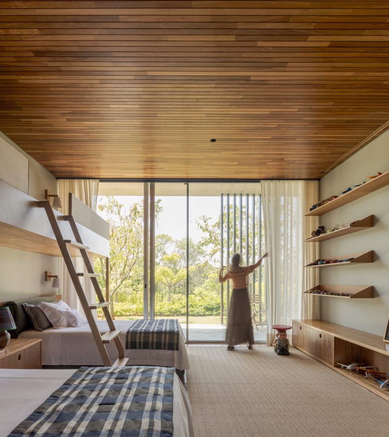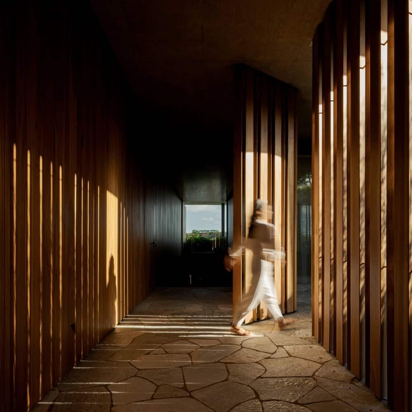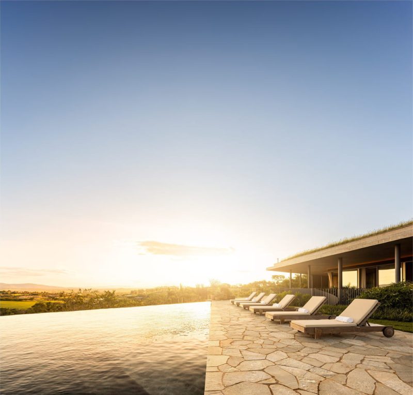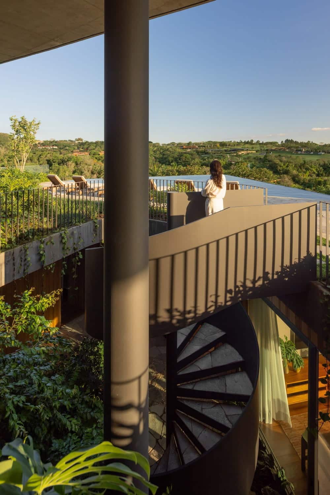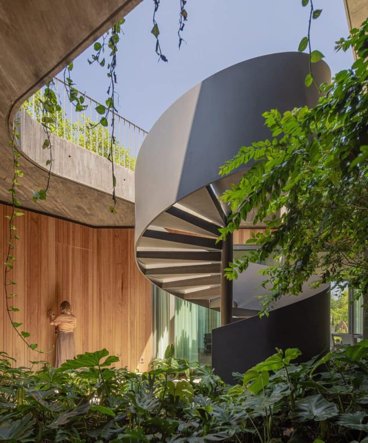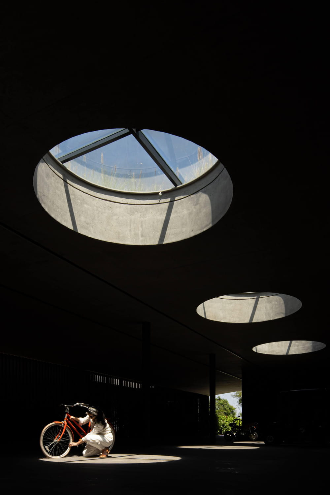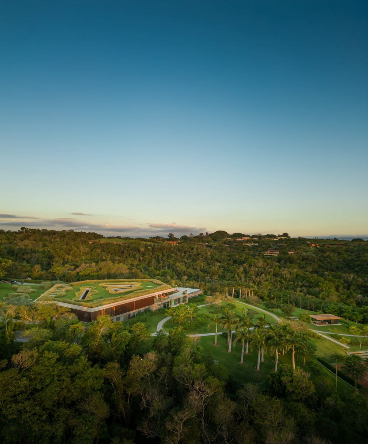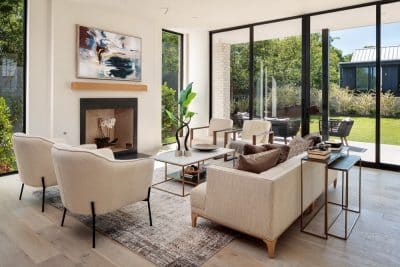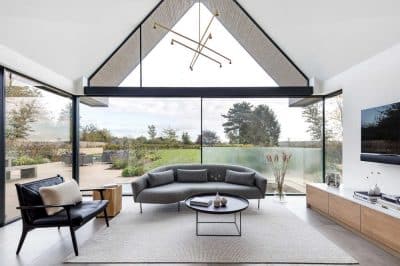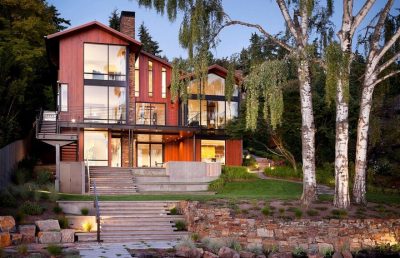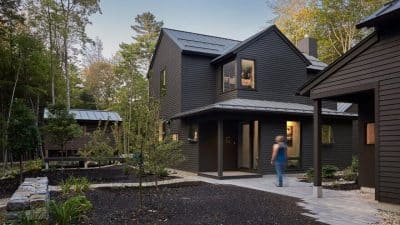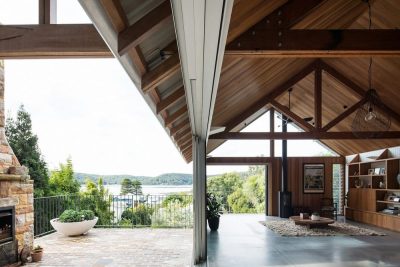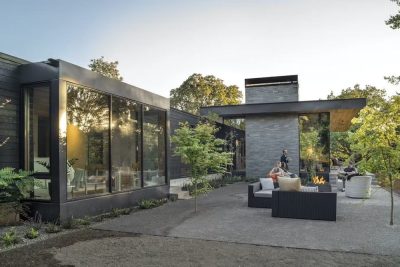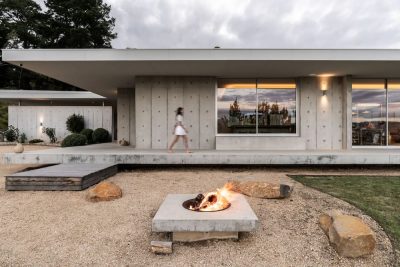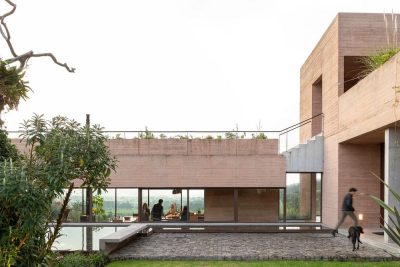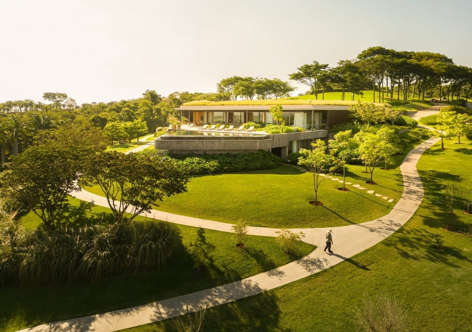
Project: GAK House
Architecture and Interior Design: Bernardes Arquitetura
Team: Thiago Bernardes, Dante Furlan, Camila Tariki, Bruno Milan, Mariana Cohen, Gabriel Falcade, Patricia de Souza, Marina Salles, Marianna Sessa, Eliza Altenfelder, Eduardo Chierighini, Juliana Fonseca, Juliana Prestes, Isa Pellacani, Fernanda Luqueze, Gabriela Sad, Marina Garcia, Gleice Sangregorio
Landscape Architecture: Paisagismo d’orey Brasil
Lighting: Carlos Fortes
Location: Porto Feliz, Brazil
Area: 2185 m2
Year: 2023
Photo Credits: Fernando Guerra
From the outset, Bernardes Arquitetura aimed to create GAK House as an integral part of its natural surroundings. The architects envisioned a home that not only complemented the landscape but also merged seamlessly with it. The green roof, which extends from the street and blends with the site’s natural topography, exemplifies this vision. This feature not only enhances the home’s aesthetic appeal but also contributes to a better microclimate and lower energy consumption. By designing spaces that offer expansive views and seamless transitions between indoor and outdoor areas, the architects encourage residents to engage fully with their environment.
Courtyard-Centric Living: Fostering Connection and Community
The central courtyard forms the heart of GAK House, around which all architectural elements revolve. Bernardes Arquitetura strategically placed the pavilions housing various functions around this courtyard, fostering a strong sense of community and connection among the residents. The movable glass panels that surround the courtyard allow for an uninterrupted flow between indoor and outdoor living areas. This design maximizes the use of natural light and ventilation while creating a shared living experience where nature and architecture coexist harmoniously.
Sustainable Design Elements: Balancing Aesthetics and Functionality
In designing GAK House, Bernardes Arquitetura focused on sustainability by combining aesthetic appeal with functional efficiency. The decision to use a mixed concrete and steel structure supports the extensive green roof, which plays a significant role in the building’s energy efficiency. The design facilitates cross ventilation through carefully placed gaps in the pavilions, reducing reliance on artificial cooling. Additionally, the integration of solar panels allows the house to generate its own electricity, further minimizing its environmental impact. The architects also prioritized the use of natural light and thermal comfort, ensuring that the home remains both beautiful and energy-efficient.
