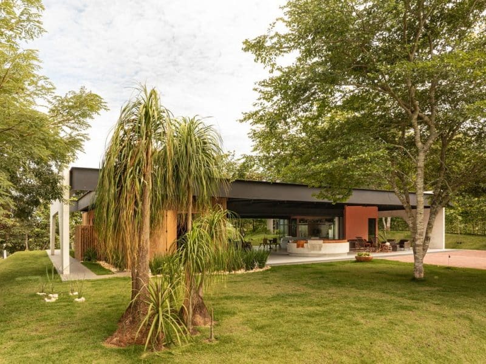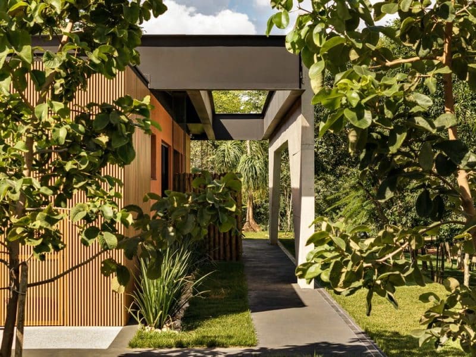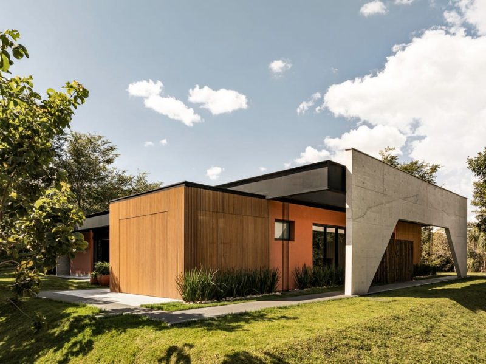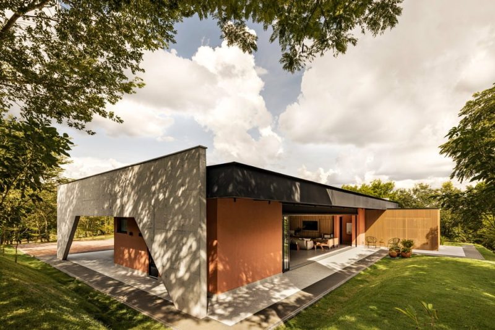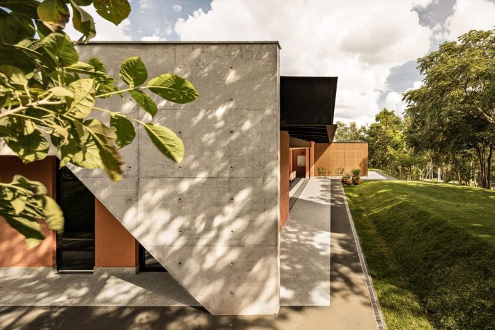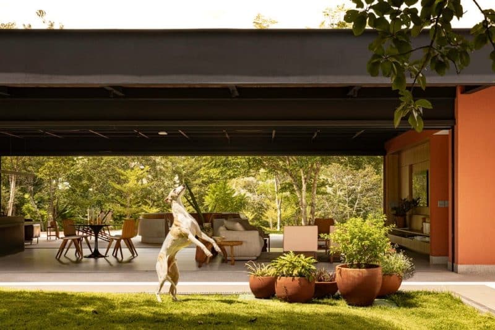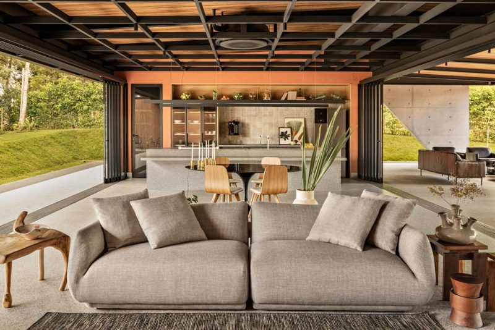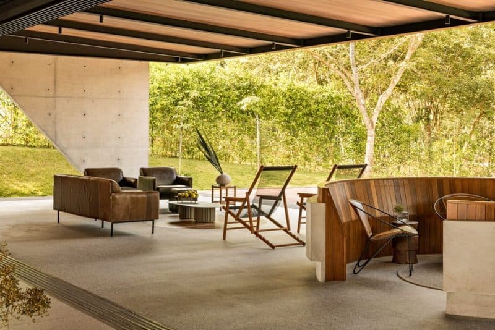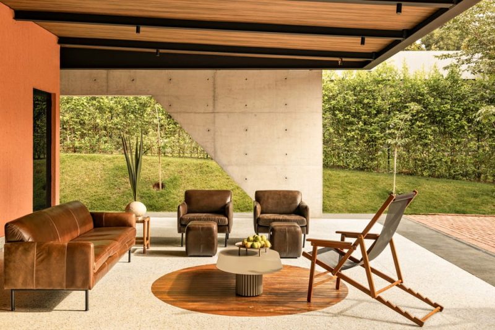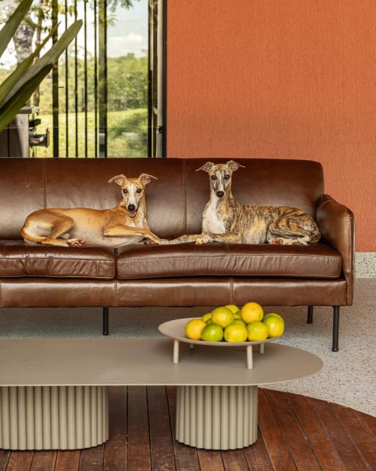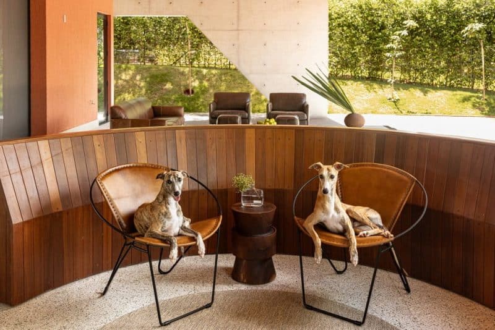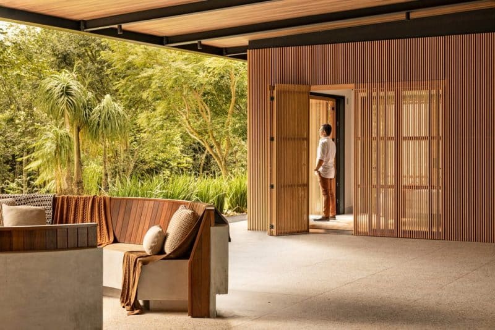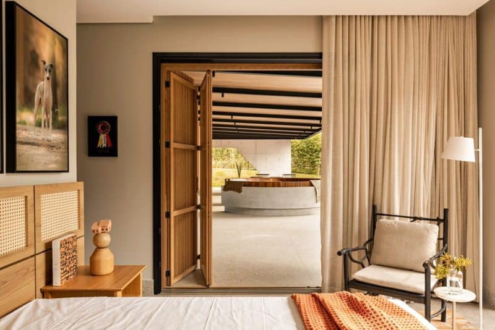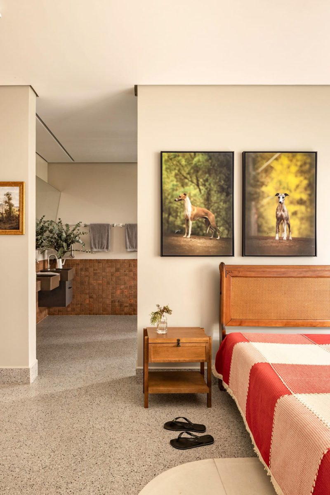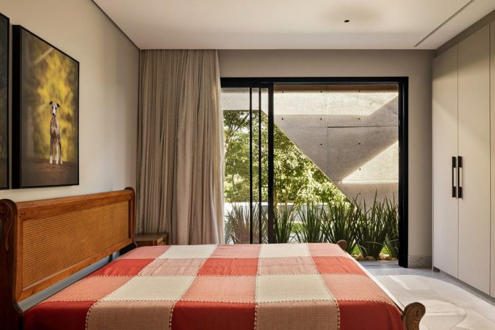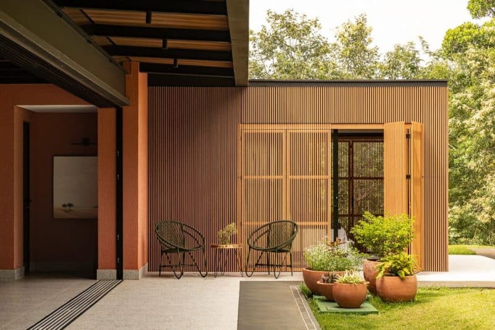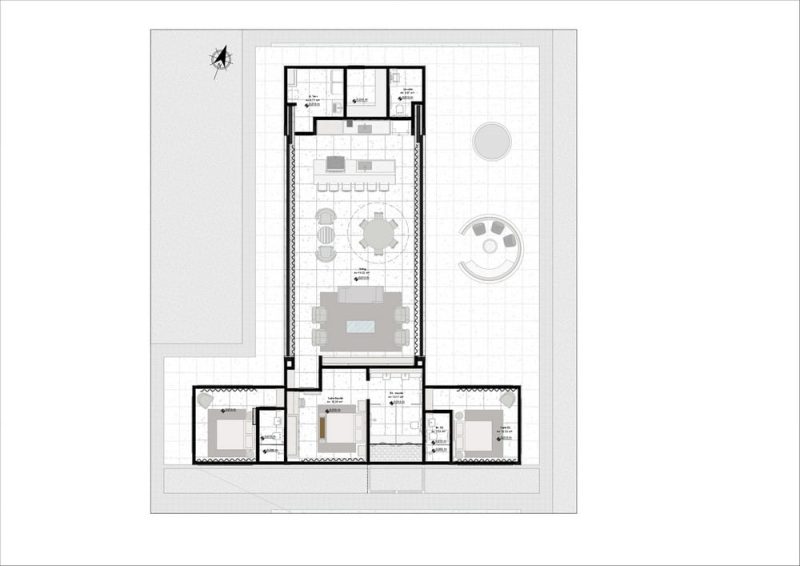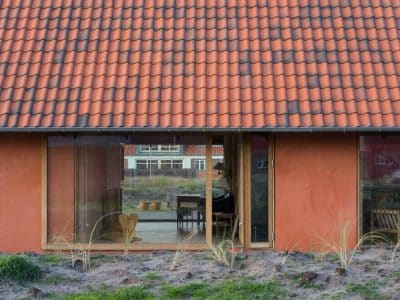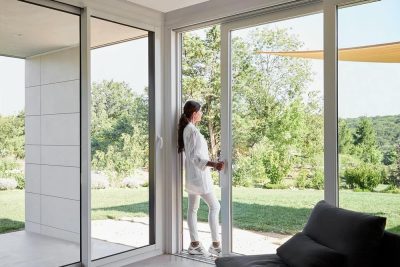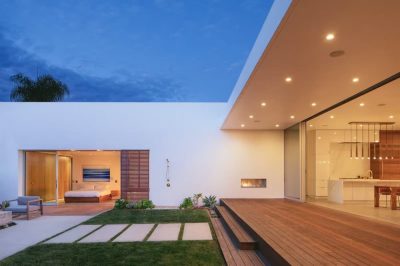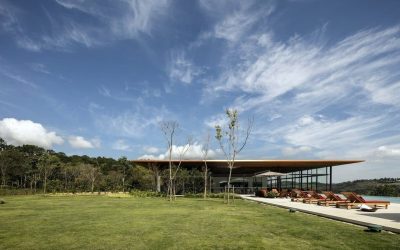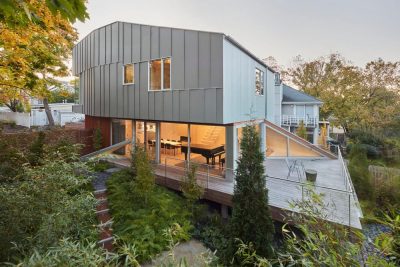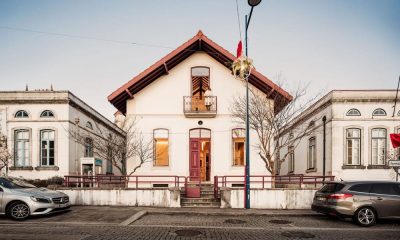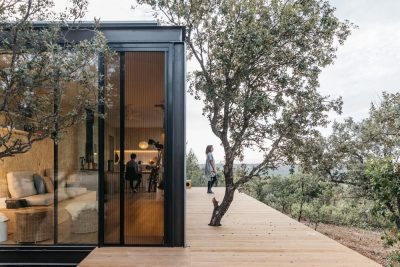
Project: Galgo House
Architecture: Tati Tavares + Alex Dalcin Arquitetura
Location: Brazil
Area: 290 m2
Year: 2025
Photo Credits: Joana França
Born from an unexpected request, Galgo House began as a project for a functional kennel. But as the design evolved, it became something much more—a peaceful weekend retreat where the owners could relax and spend time with their dogs. Located within a residential complex, the home reflects a desire to live simply, surrounded by nature and companionship.
Architecture That Embraces the Essentials
The guiding idea behind Galgo House was to build only what was needed—nothing more, nothing less. The result is a home that feels open, grounded, and fully connected to its surroundings. Concrete, wood, and steel form the foundation of the design. These materials are honest and durable, chosen for how well they age and how quietly they sit within the landscape.
Large openings dissolve the line between inside and outside. Light and air flow freely through the space. From every room, nature feels close.
A Layout for Living Well
The house is organized for comfort and ease. At the center sits the master suite. Two guest rooms are tucked away behind wooden brise-soleils, blending into the structure with subtlety. In the heart of the home, the kitchen, dining, and living areas merge into one large, open space. This central zone flows out toward a shaded front porch, ideal for long afternoons and quiet evenings.
Outside, the property includes a caretaker’s residence and custom-built dog areas. These spaces are practical, but also carefully designed to match the house’s aesthetic and purpose.
A Home for Presence and Peace
More than a structure, Galgo House is a space for being. Its architecture doesn’t shout—it listens. It doesn’t dominate the land—it shares it. Here, life unfolds slowly, intentionally, and in harmony with nature. The home is a place of silence, comfort, and connection—between people, animals, and the world around them.
