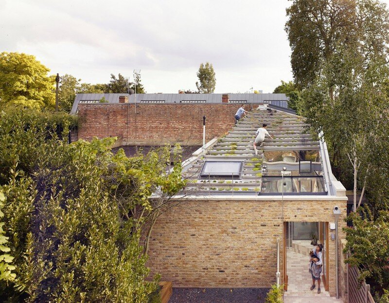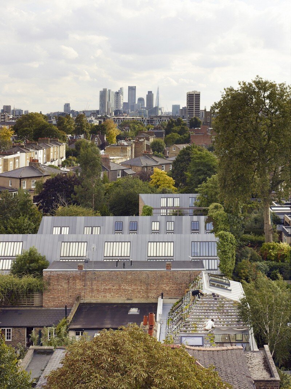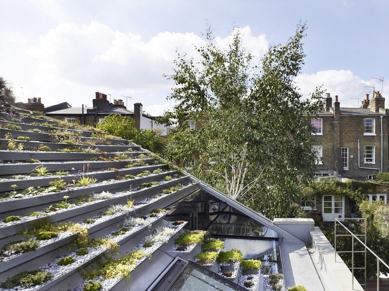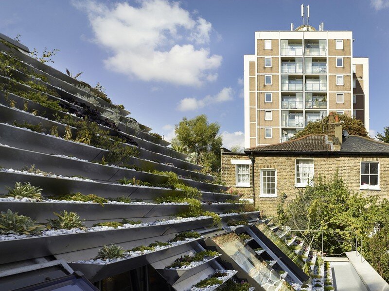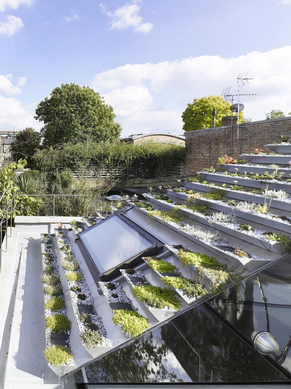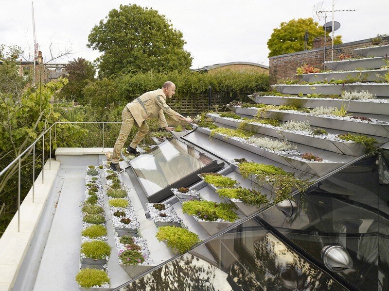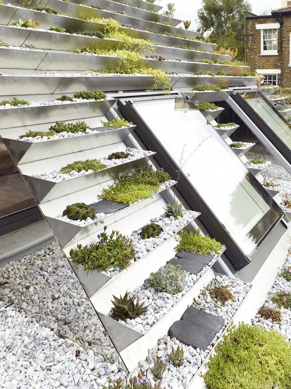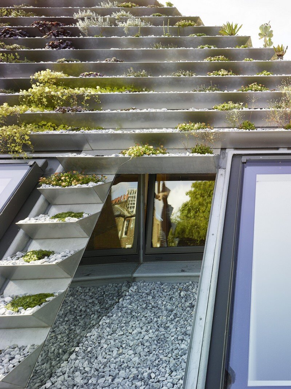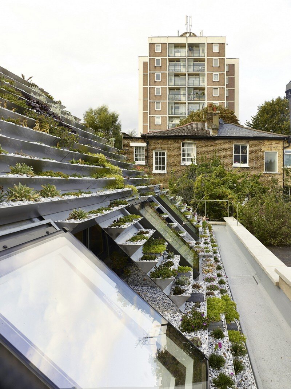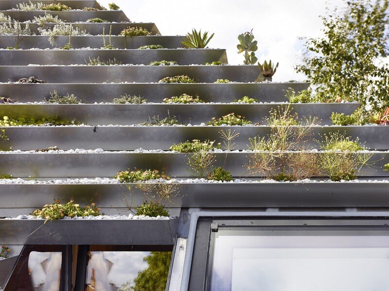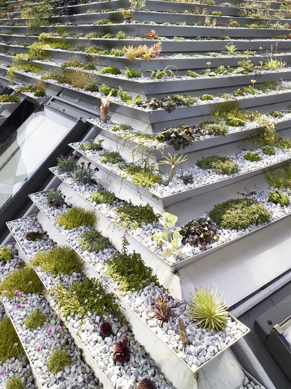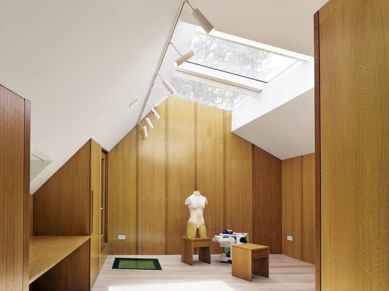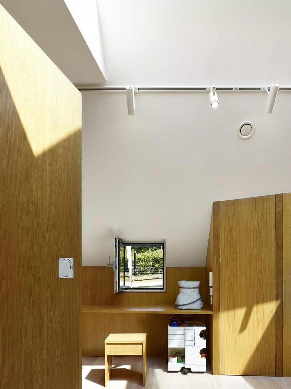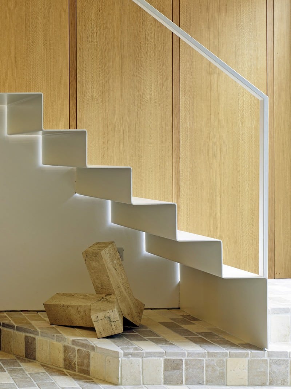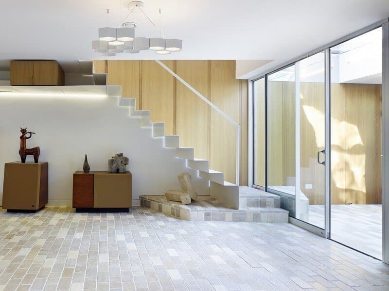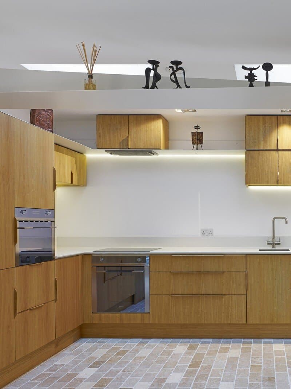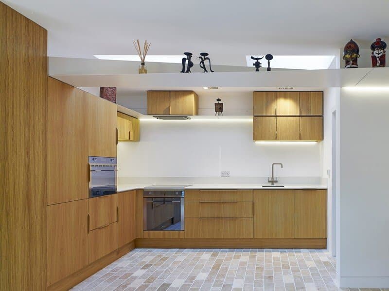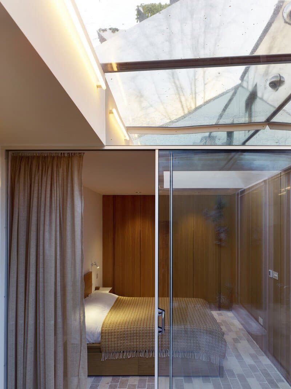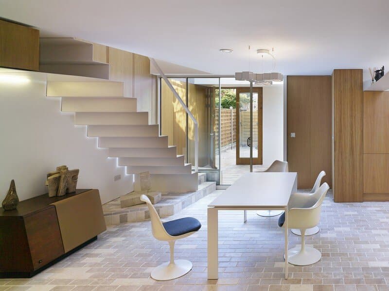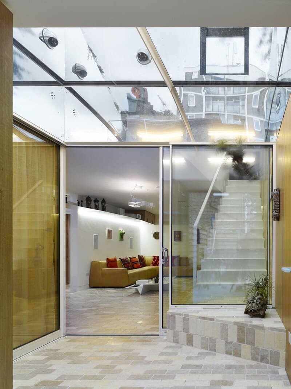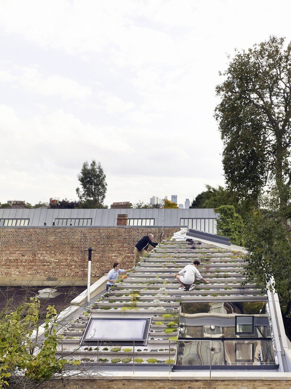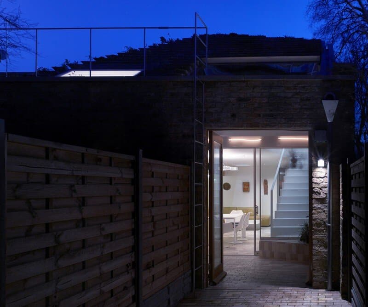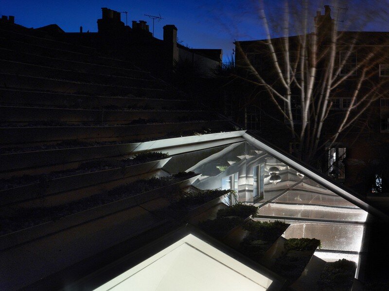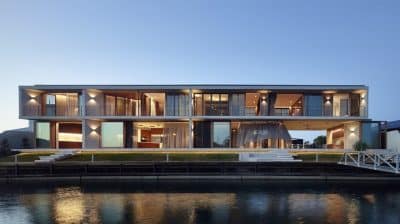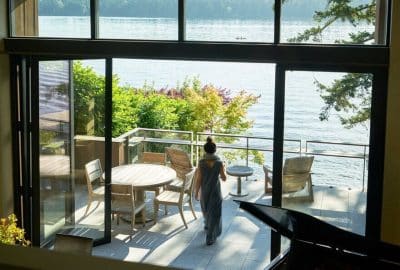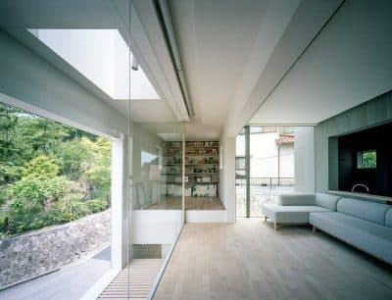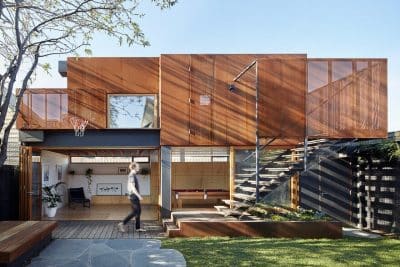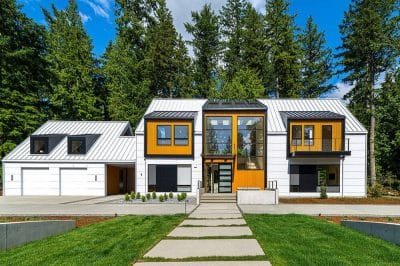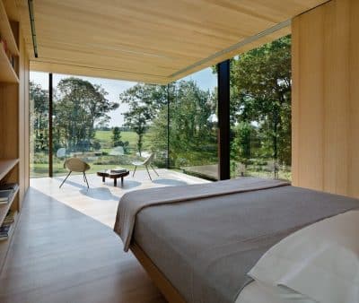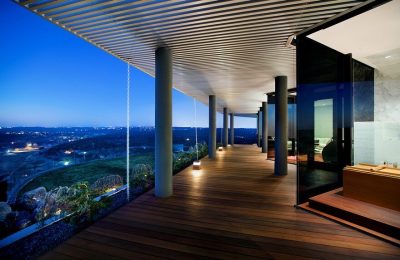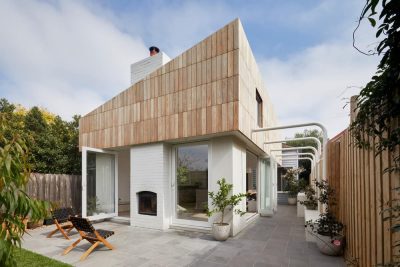Project: Garden House
Architect: Hayhust and Co
Design Team: Nick Hayhurst, Jonathan Nicholls, Ian Bailey, Jess Lyons, Holly Crosbie
Structural Engineer: Iain Wright Associates
Contractor: Square Foot Solutions
Location: London, United Kingdom
Photographs: Kilian O’Sullivan
Garden House is a new home, studio and gallery under a ‘hanging-basket’ roof for Whitaker Malem: the artist and costume-maker duo behind works by Allen Jones, fashion designers Hussein Chalayan and Alexander McQueen and numerous film costumes including Harry Potter, Batman and Wonderwoman.
The previous single-storey live-work studio that Whitaker Malem had occupied since 1996 had fallen into disrepair. Located in a land-locked plot behind Victorian terraced housing in Hackney’s de Beauvoir Conservation area, the new two-storey building looks to create a prototype for densifying back-lot, inner-city development whilst avoiding any loss of daylighting or overshadowing to adjacent properties.
Architects’ Statement
On the site of a single-storey workshop they self-built in the mid-1990s, Whitaker Malem wished to create a new home and studio which maximised the space and natural light available within their tight, north-facing site behind Victorian terraced housing in Hackney’s de Beauvoir Conservation area.
The scale of the buildings to the south and east, and the depth of the gardens to the north and west helped generate the key architectural form. The building’s profile comprises three different roof pitches creating a ‘form of best fit’ – a negotiation between maximising internal accommodation and protecting adjacent residential amenity.
The project was developed from concept to detail as a design collaboration with the ‘maker’ clients, a relationship which opened up a uniquely engaging ‘making-based’ design process.
The building is entered through a winter garden with a large skylight and mirror-polished stainless steel reveals which ricochet light around the entrance, distorting the scale of the space and the fall of light. This leads on a connected set of living spaces top lit by natural light from sculpted shafts in the roof.
On the ground floor, storage and display for the owners’ art collection is provided in the form of bespoke white steel shelves that continue into a steel staircase that floats away from the wall, allowing natural light to pass behind it into the house.
The upper floor is lined with oak panelling to provide a rich environment for the studio, which is also used as a fitting room for clients and as a gallery space for private exhibitions of the owners’ work. The space is naturally lit with a large top light and storage and desk space built for sewing machines and embroidery areas.
At roof level, a garden is created that comprises over 800 sedums and heathers set into stepped beds. The ‘hanging’ garden creates a unique and accessible roofscape that creates a new and dramatic insertion into London’s urban landscape.
Clients’ Statement
We purchased the former garden workshop in De Beauvoir Town nearly 20 years ago. We made it a habitable live-work unit as a DIY project on a budget of £5,000.00 from which to operate Whitaker Malem: our body-based design business.
Over the time it became apparent that a major re-build would be in order. Finding Hayhurst and Co. via press for their ‘Hairy House’ commission, we felt that they were the right ‘fit’ for the job. Our brief was for a versatile space that might even be used for small exhibitions of our work as well as being a home and studio – Hayhurst and Co. honed the limited space accordingly.
When a green roof was suggested as a way to help us get the new 1st floor through planning – our immediate reaction was that we would only have a green roof that we could really garden.
The development of the stepped arrangement of planting terraces and a simple v-shaped trough was arrived at through a close collaboration and sharing of ideas between architects and clients.
We believe that our build has a crafted quality derived from our collaboration: our background as designer-makers and Nick and Jonathan’s expertise and interest in the line and the fine detail. We believe we have delivered real architecture on a compromised site and with a limited budget.
Whitaker Malem.
Working Detail
Developed through a series of workshops with our client, Whitaker Malem, the roof was devised as a series of lapped planting trays installed over 30° and 45° degree pitched roofs. The trays provide level beds in a stepped terrace that can be actively gardened and planted.
A 1:1 prototype of the trays were erected on our roof terrace during the design period so that the details of the soil substrate, drainage and moisture retention, heat transfer and evaporation, as well as the fixing method and the species of plants could be explored.
The design uses marine-grade stainless steel trays that lap over a ribbed GRP roof to provide an independent weathering layer. The trays incorporate a ribbed geotextile fleece to provide thermal separation from the steel tray and to aid drainage that dissipates through perforations at the rear of the trays, an extensive soil substrate suited to sedums and heathers and light granite chippings to reflect solar gain and retain moisture.
The planted habitat of over 800 plants – each hand planted by the client – replicate the character of the planting and fauna of Dungeness where Whitaker Malem have a second home.

