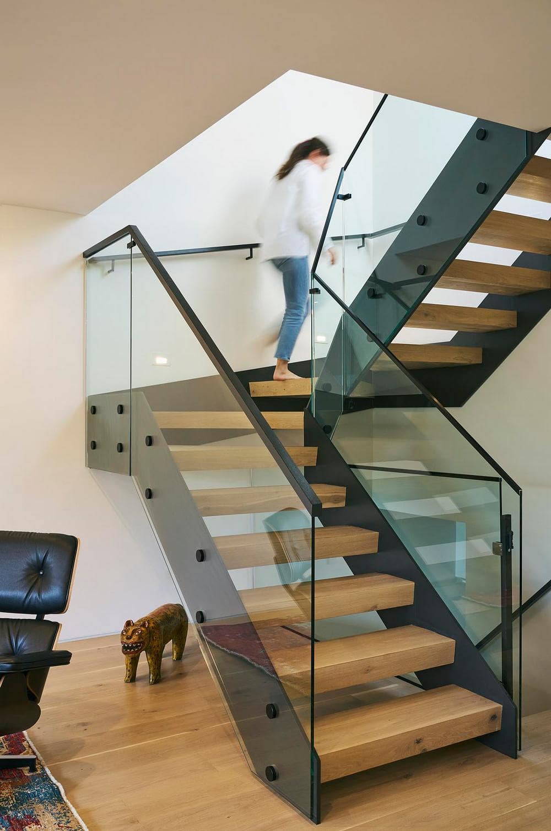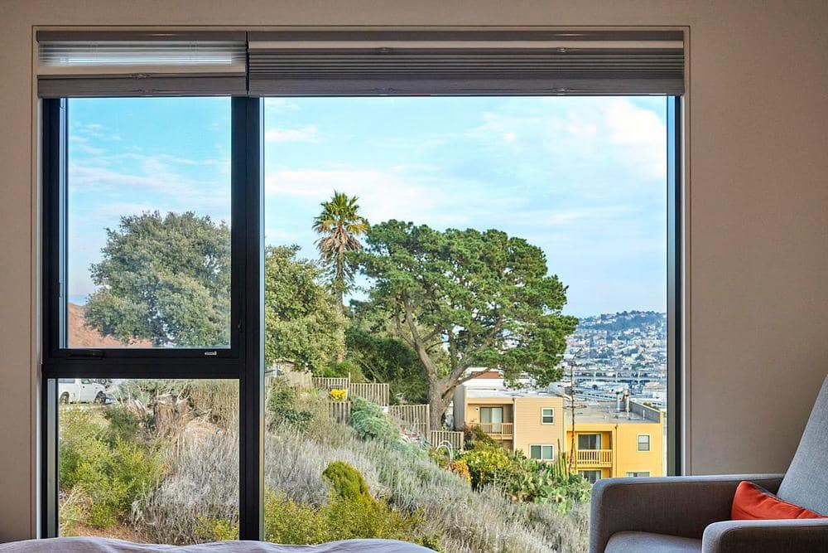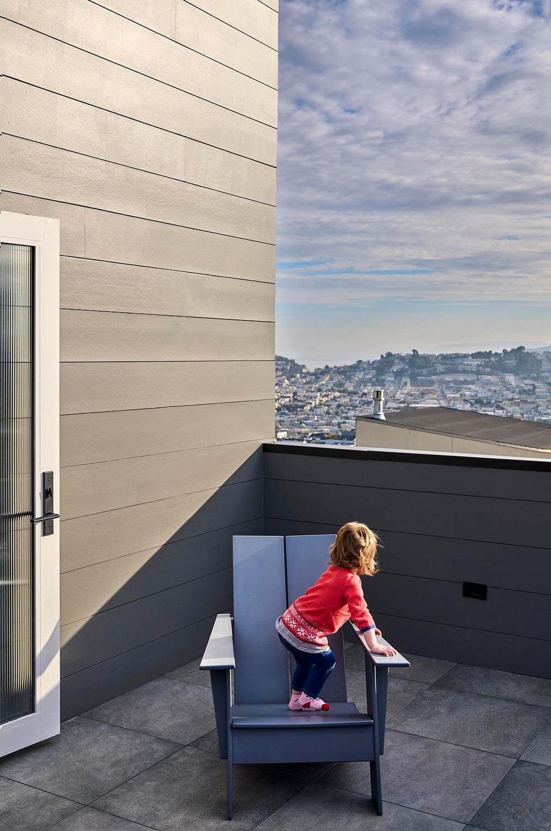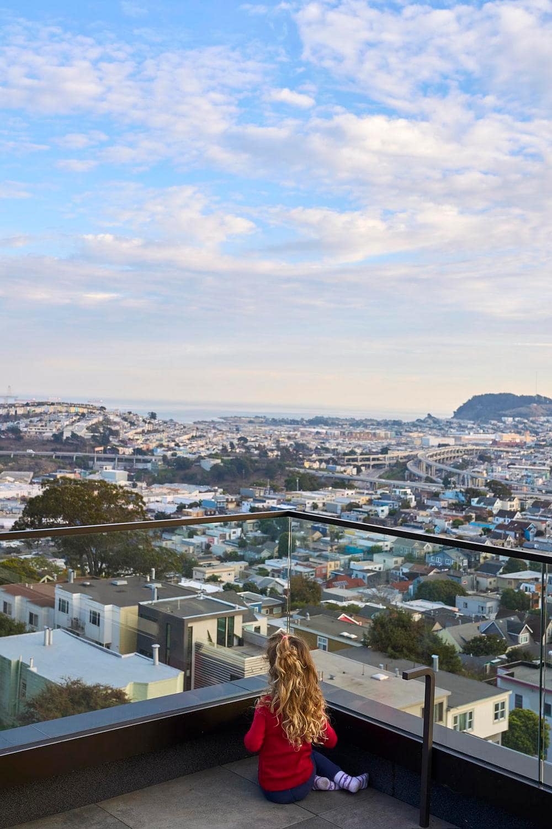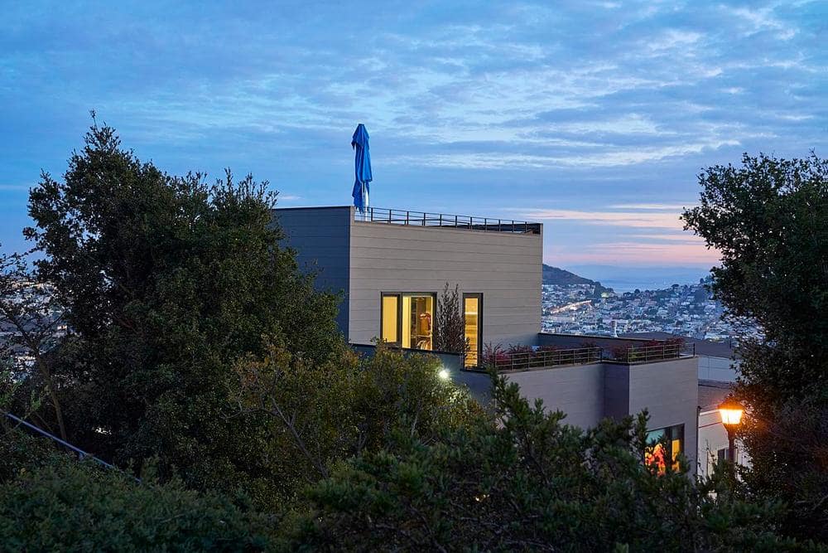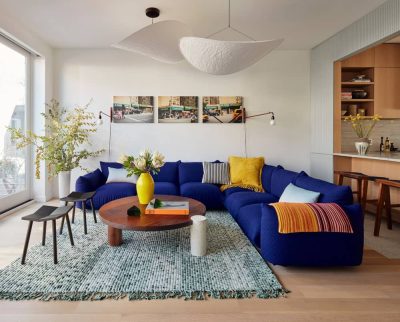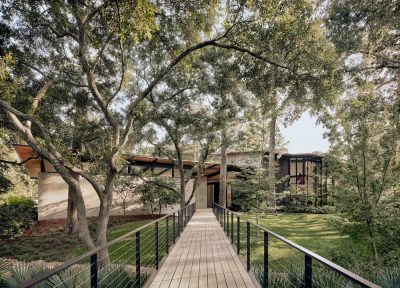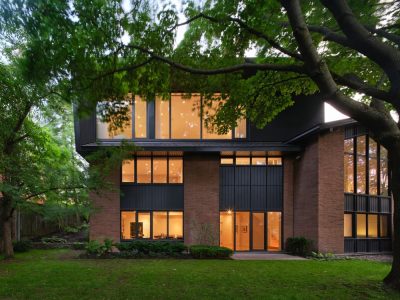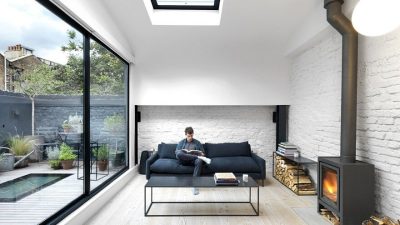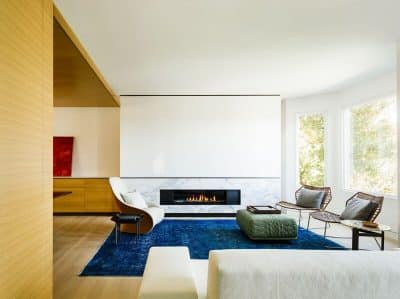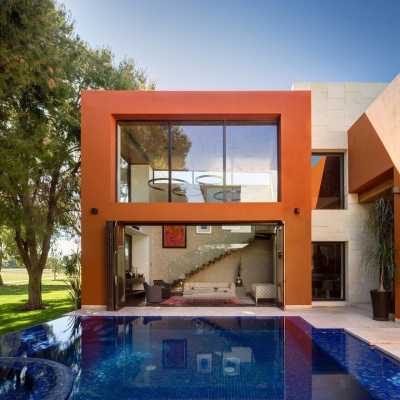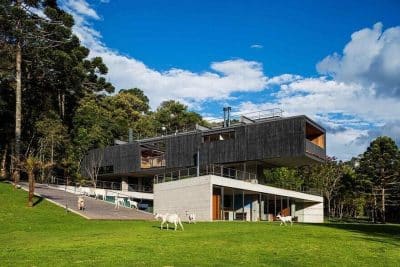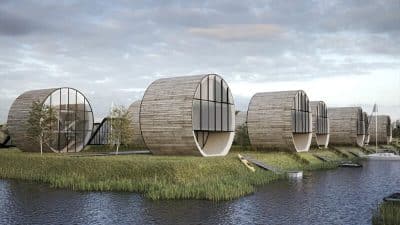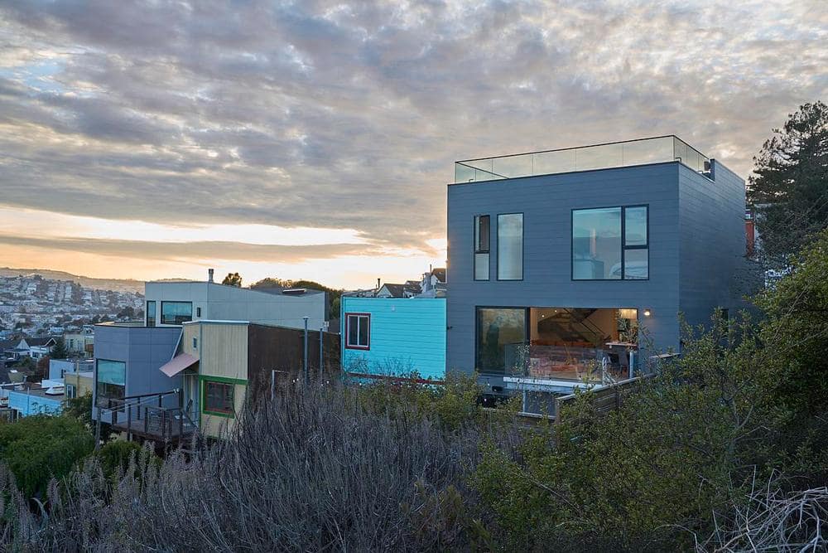
Project: Gates Skylight
Architecture: Blue Truck Studio
Location: San Francisco, California, United States
Completion date 2022
Building levels 3
Photo Credits: Gregg Segal
The enviable location of this hilltop home became the driving force in how Blue Truck Studio undertook renovations. The studio expanded the home upwards with a partial third-story addition to better take in the amazing views and to create a stunning roof-top deck. Because the Gates Skylight house is situated near the ring road and walking trails of Bernal Hill, privacy was a concern. Openings were oriented away from passers-by. Big planter boxes on the front side of the house also act as a screen. A spacious stairway runs up the center of the house, culminating in a dramatic sliding roof deck skylight which acts as an interior light well brightening the core of the house.
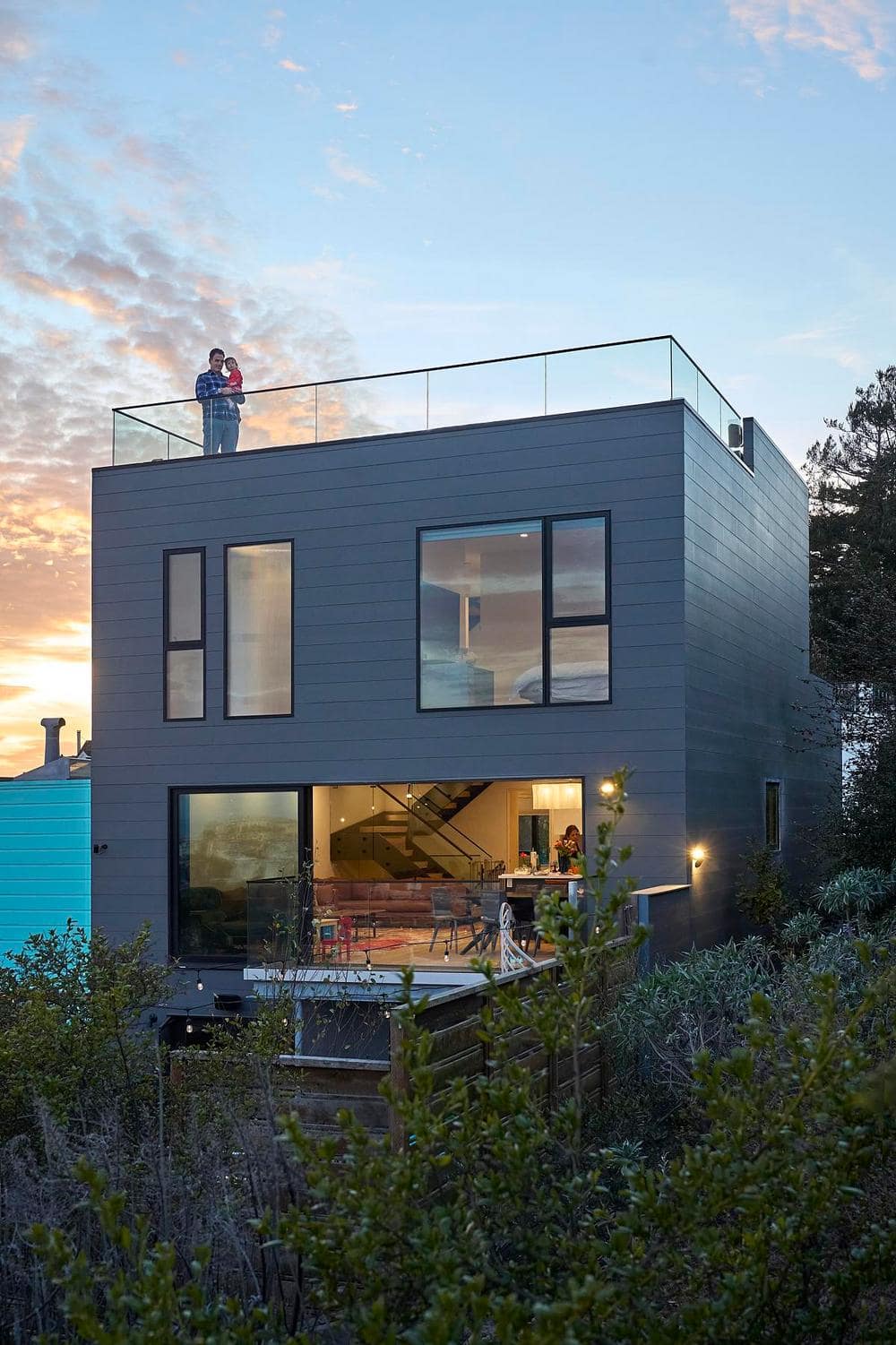
What was the brief?
This was a two-story house for a couple. They bought the house to start a family, and since we started the project they’ve had two kids. The idea was to add on top of it, so we built a partial third level.
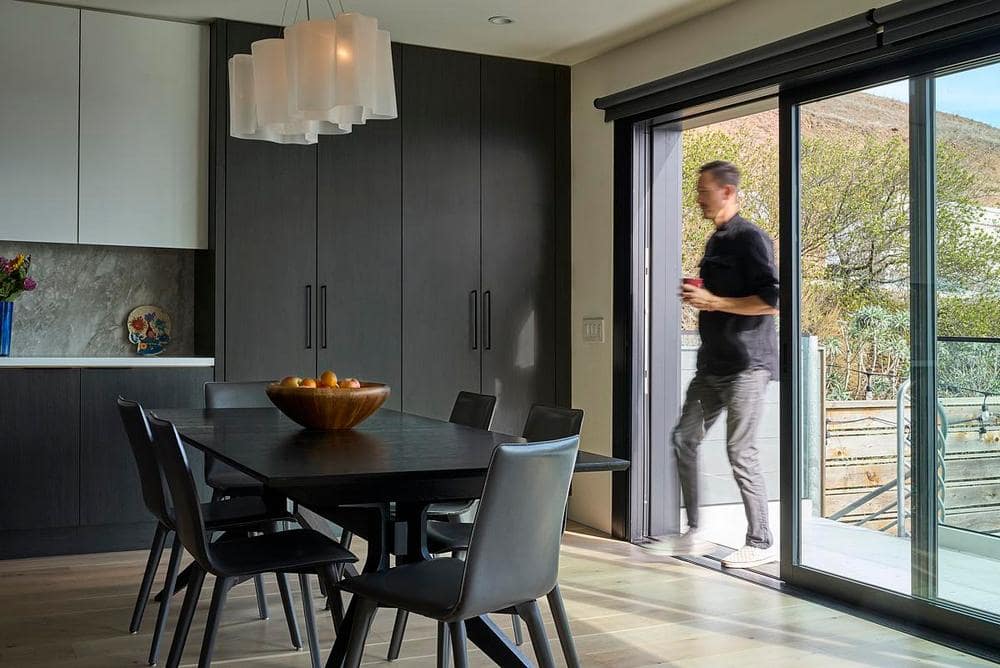
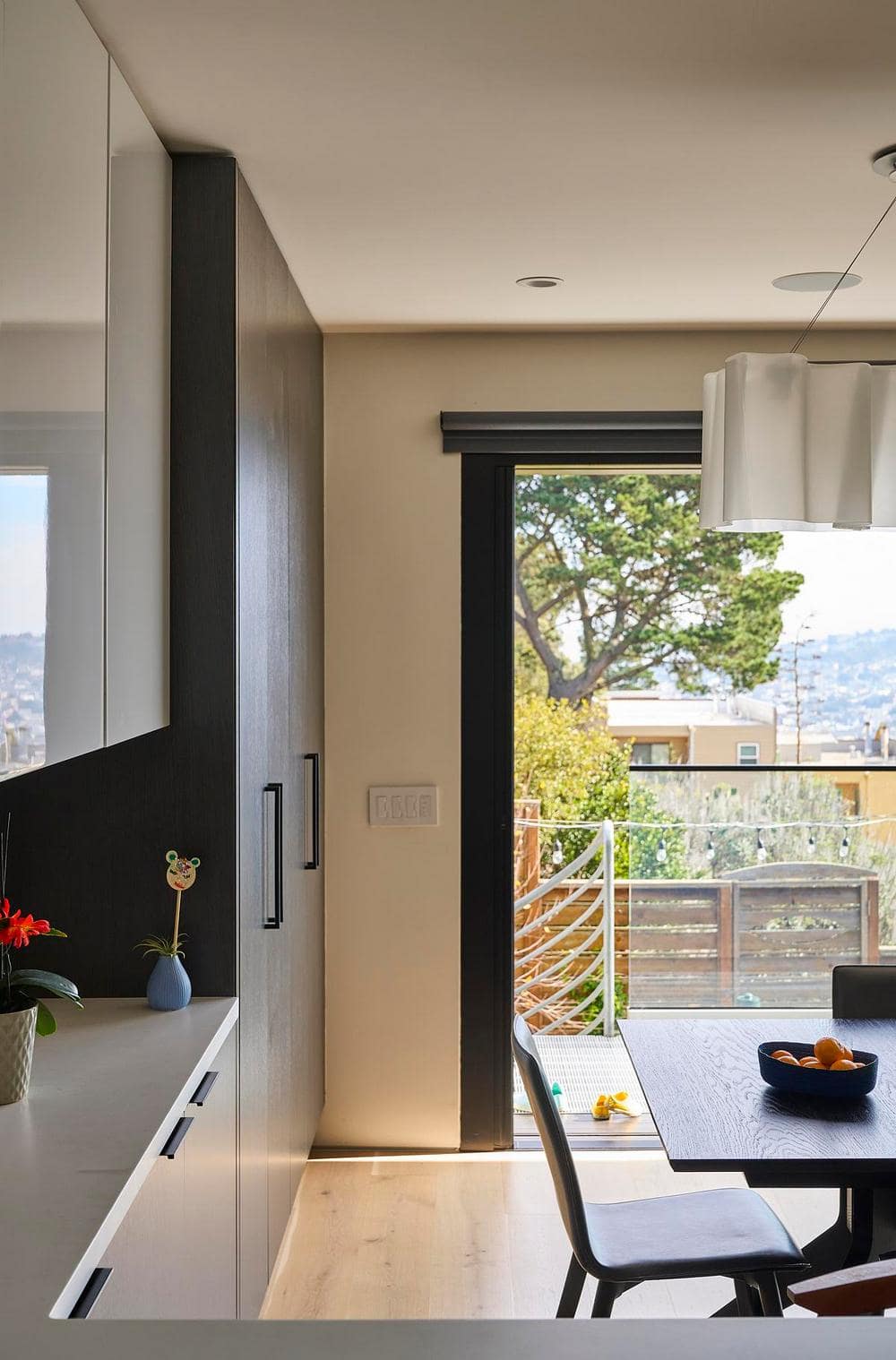
What were the challenges and solutions?
It’s the last house on the street at the top of the hill, so it’s an amazing site, particularly for views. But it’s also right by Bernal Hill where people walk. So we thought about the angles and orienting openings away from the hilltop to maintain privacy. There’s also big planter boxes along the front edge. Plants soften the exterior and act as a screen as well.
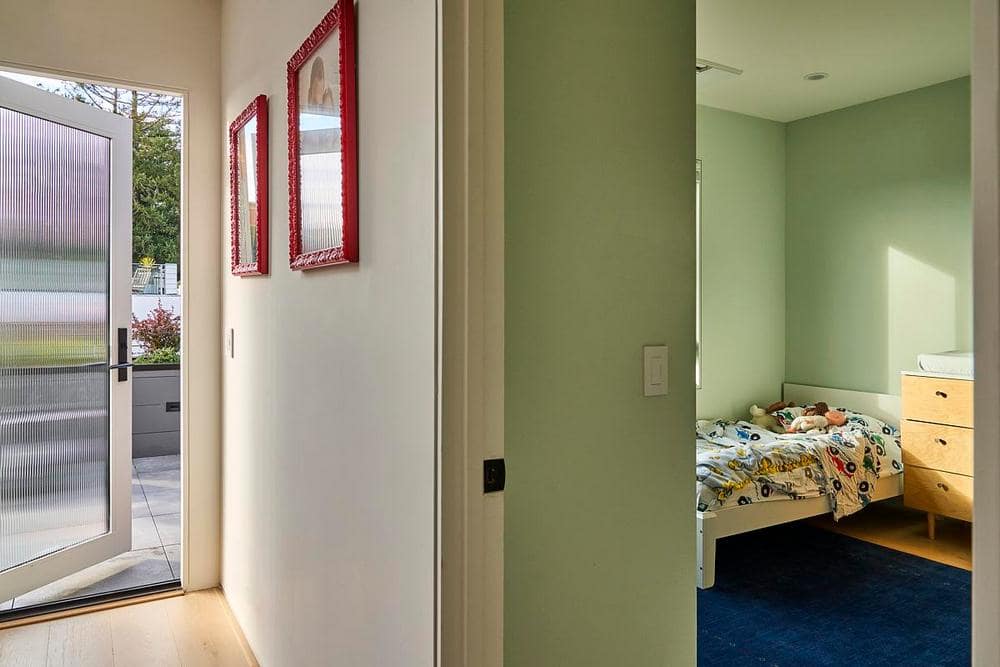
Tell us about the stairs
It’s a big stair corridor that lets light in from the skylight at the top all the way down. The stairway starts with the entryway, comes up to the main level, and keeps going up to the third level. On the third level, it goes to a sliding skylight that opens to a roof deck.

