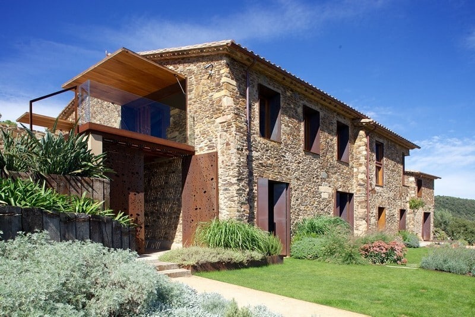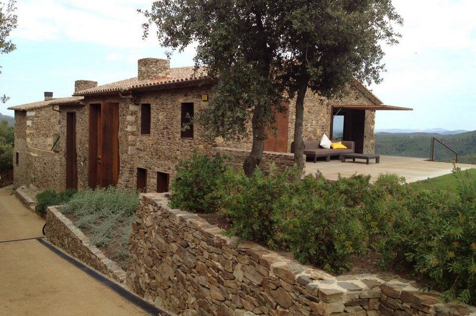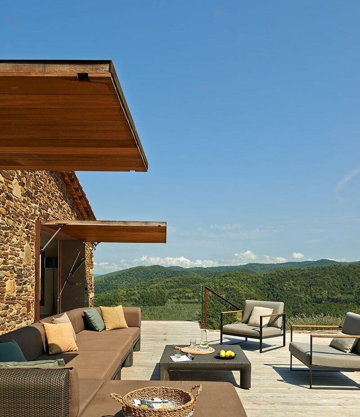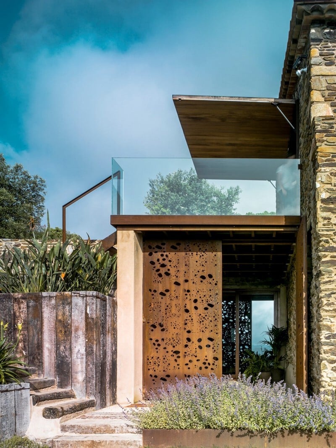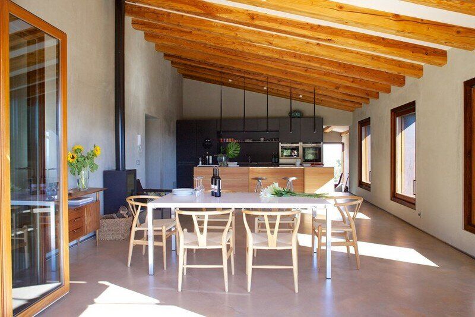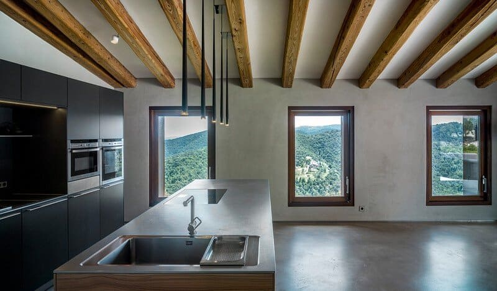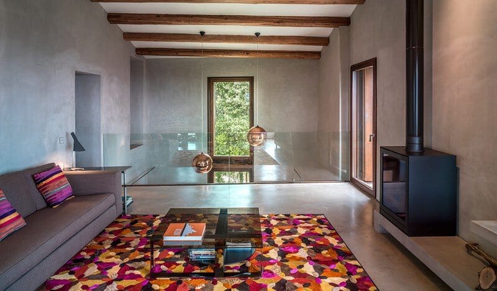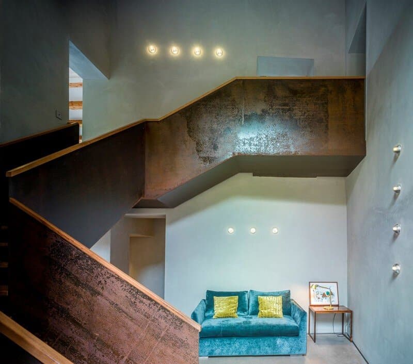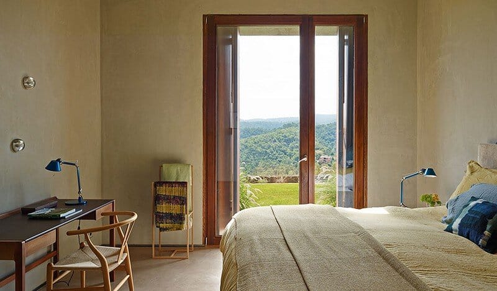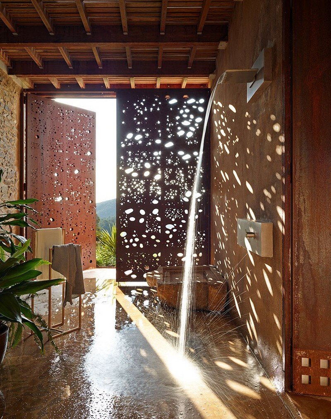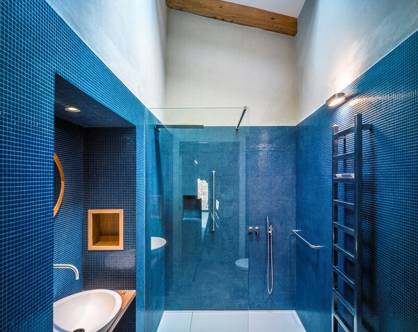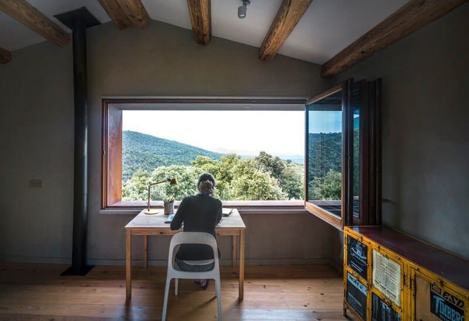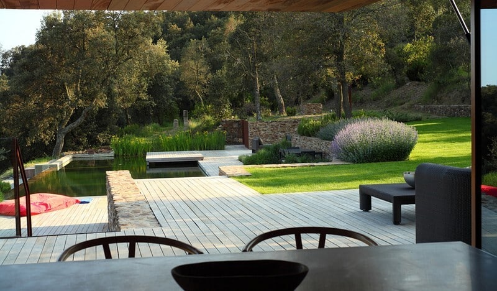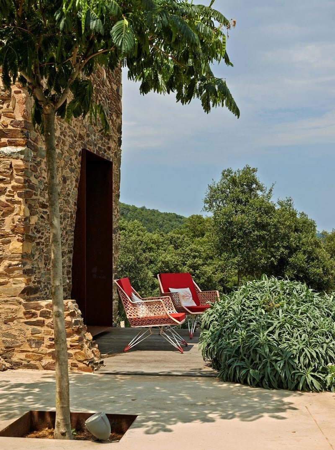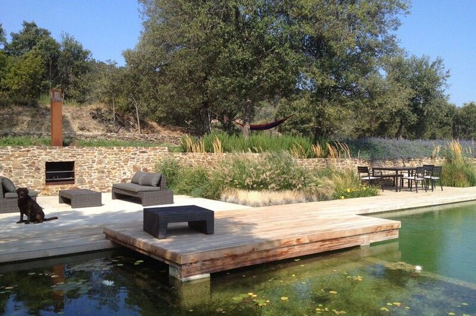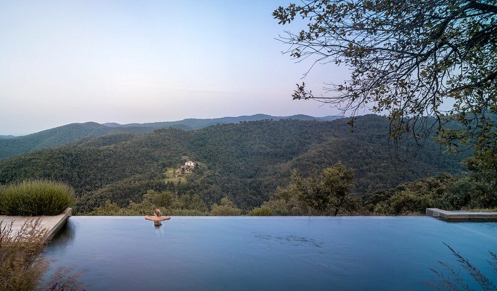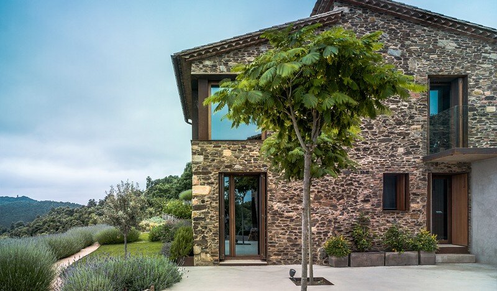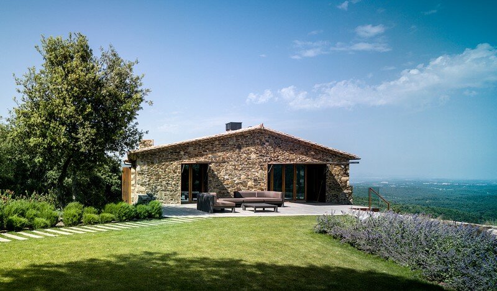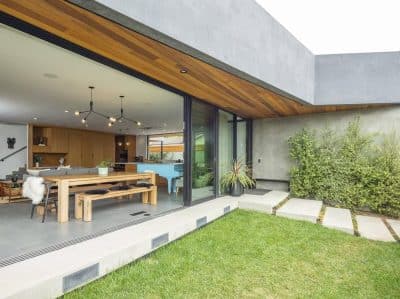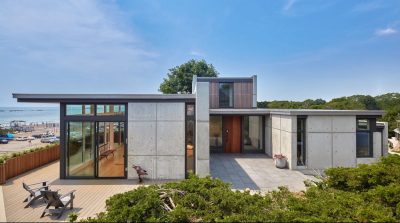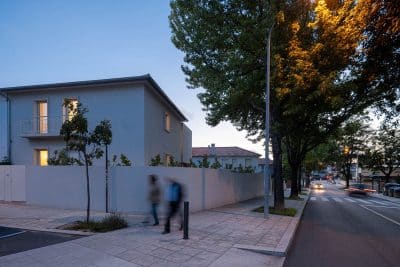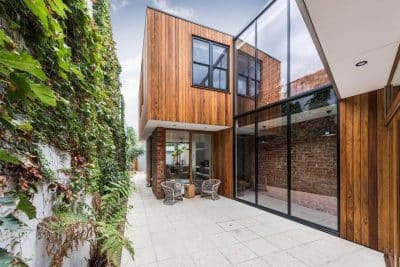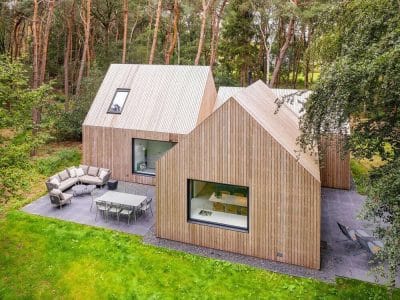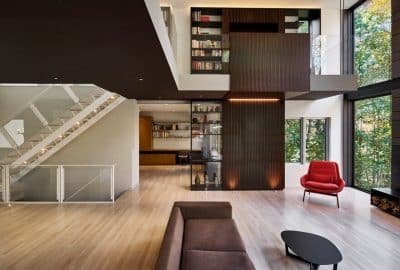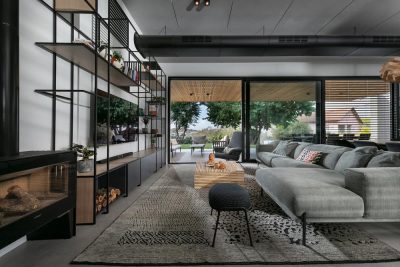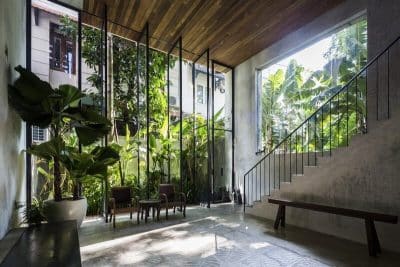Project: Gavarres Weekend Home
Architects: Co Govers, Joana Ramalhete / Zest Architecture
Energy Consultant: JNé Saloma
Structural Engineer: MSEnginyeria.com
Project: Gavarres Weekend Home
Location: Les Gavarres, Girona, Spain
Surrounded by cork oak forests, the Gavarres Weekend Home rests on a hill between the Catalan city of Girona and the Costa Bravo. Original stone walls, modern architecture and sustainability meet in perfect harmony, set against breathtaking natural surroundings. Gavarres Weekend Home was renovated by Barcelona-based Zest Architecture.
Description by Zest Architecture: An old stone-built ruin in a breathtaking setting, surrounded by 25 hectares of oak forest with distant views of the Mediterranean sea. Local building regulations stipulate that the building had to be rebuilt as it once was, but the owners were seeking a more spectacular and modern house.
Our work aimed to create a modern, luxury estate in an old stone envelope. We’ve opened the house up on all sides, letting the light flood in and bringing the view inside. The house sits on a steep incline and we’ve connected house and garden on various levels.
When this was a farmhouse, traditionally the animals would have lived downstairs, with the livings spaces upstairs. We therefore chose to place the bedrooms on the lower level (so they stay nice and cool in summer) and the living spaces on the first floor, to make best use of the views and to allow direct access to the newly created south facing part of the garden with the swimming pool.
The house is now insulated to Passivhaus standards, using cork insulation, which is locally produced (in part from the cork of this house’s estate). These are set behind Claytec panels of straw en clay, making sure the old stone wall remains a breathable construction, while keeping the warmth in during winter and the heat out in summer. Natural Claytec plaster eliminates the need for paint, making the house an utterly non-chemical environment. ZEST designed special sliding windows, which disappear into the wall when opened, so that the view towards the sea is uninterrupted.
A natural pool with a plant and gravel filter system provides an additional spectacular view from the living spaces year round. The house has a geothermal installation for heating and hot water, and stays pleasantly cool in summer without air conditioning, thanks to well designed cross ventilation through open doors and windows. There will soon be a hybrid installation (solar panels plus a small windmill) to provide off the grid electric power.
Thank you for reading this article!

