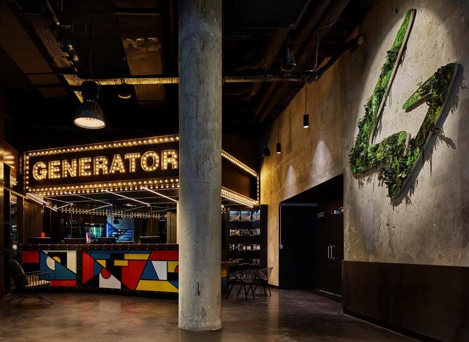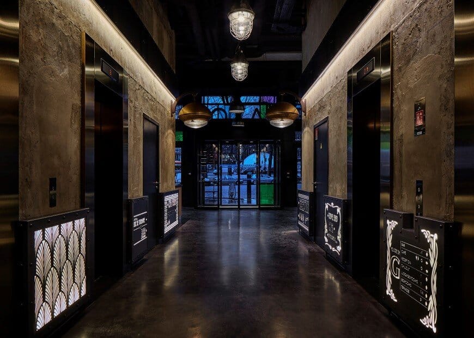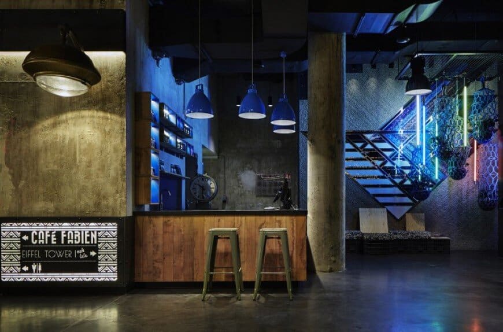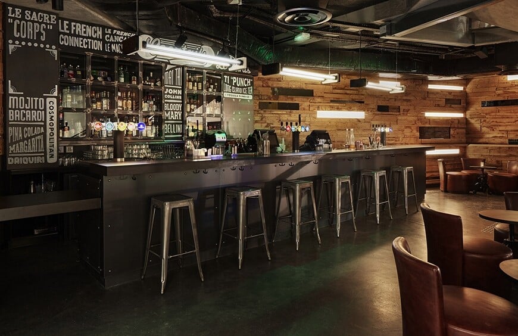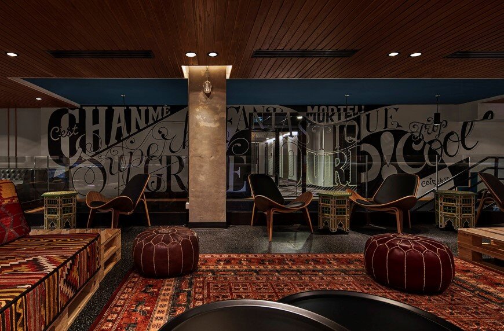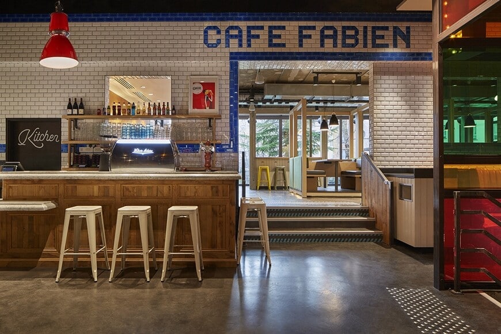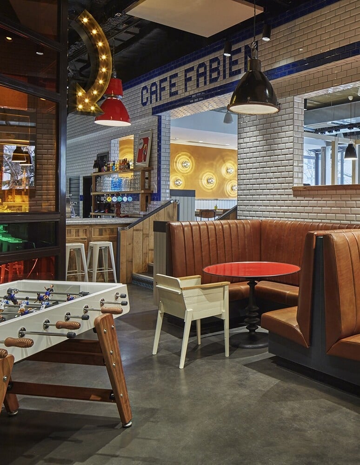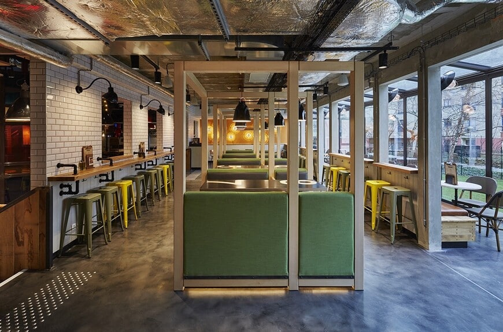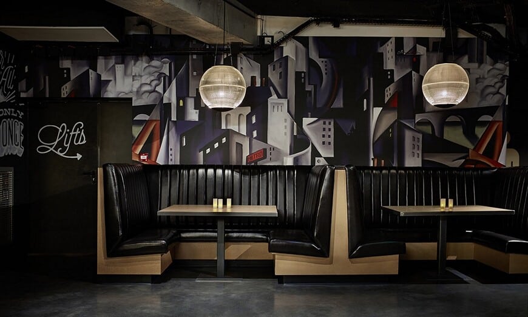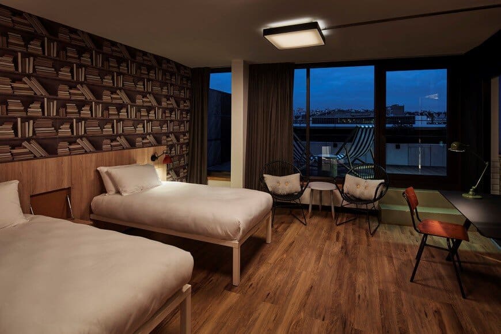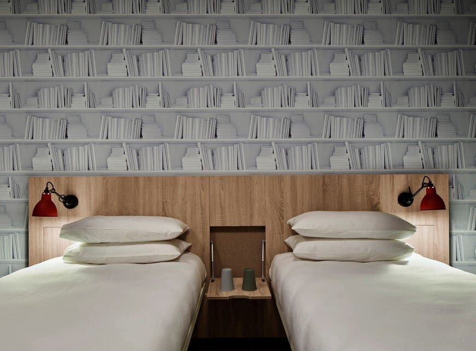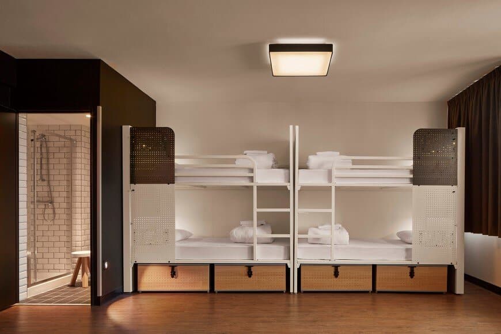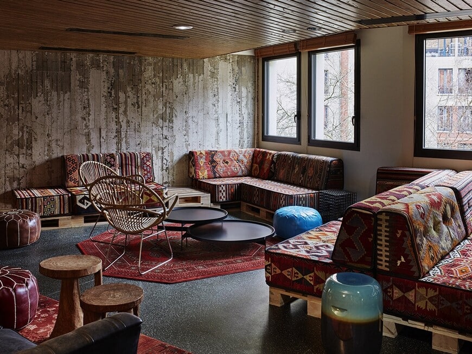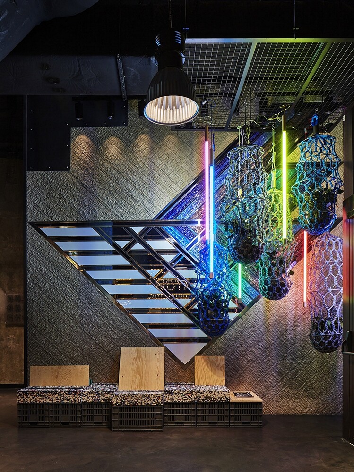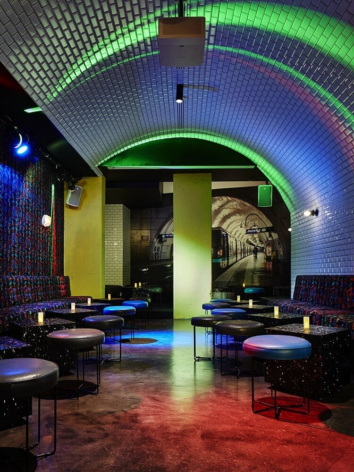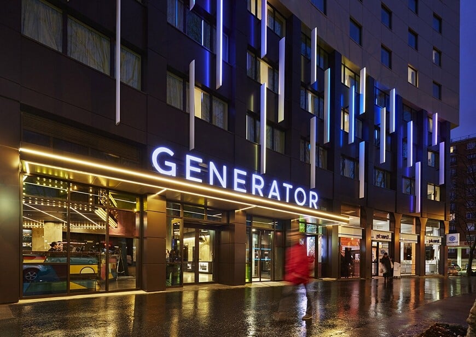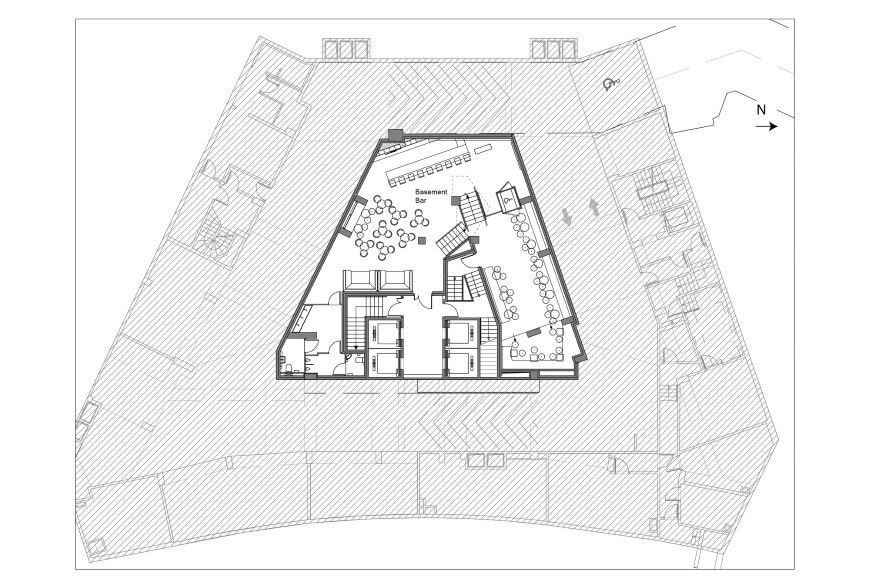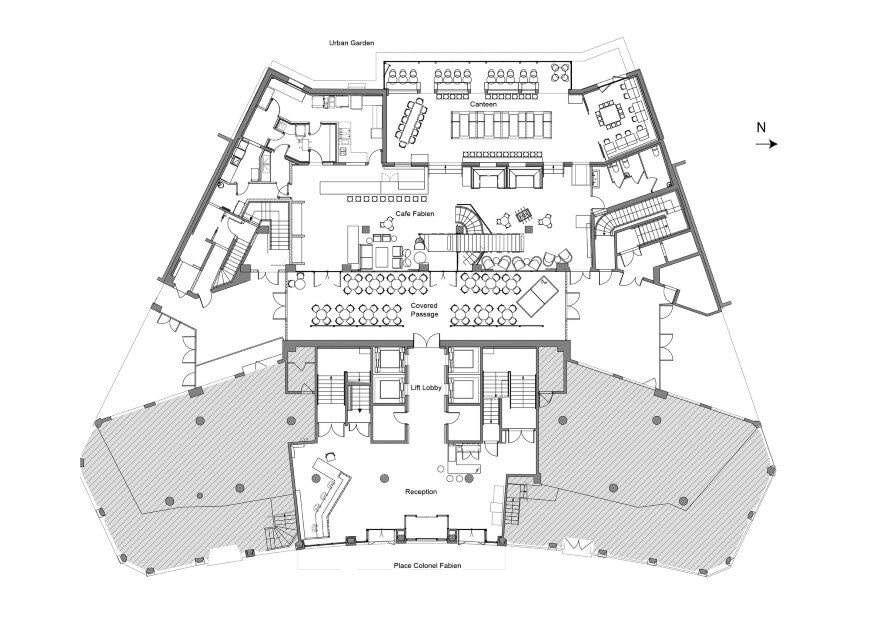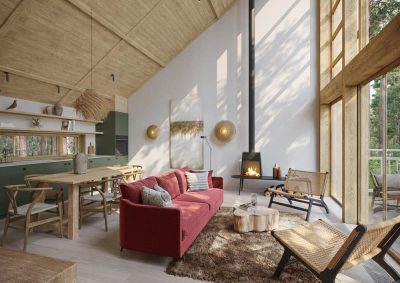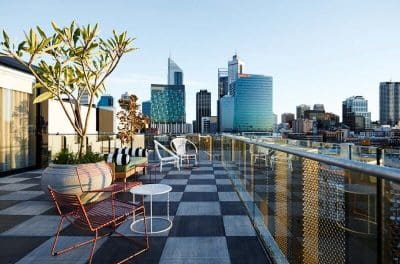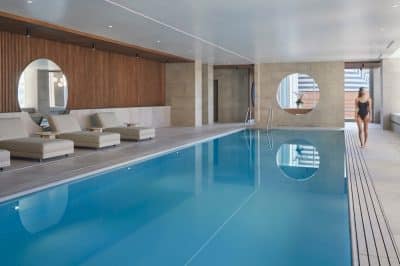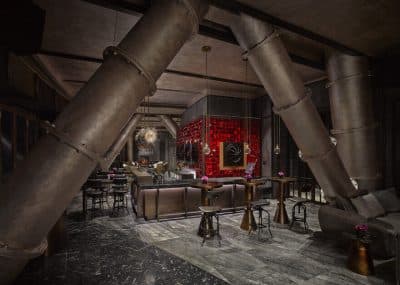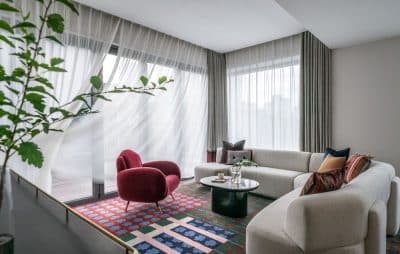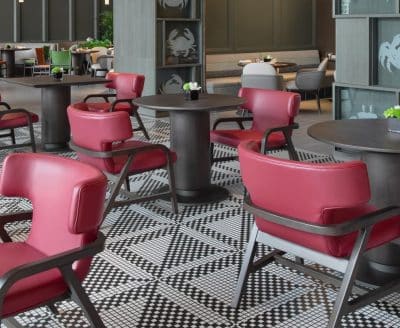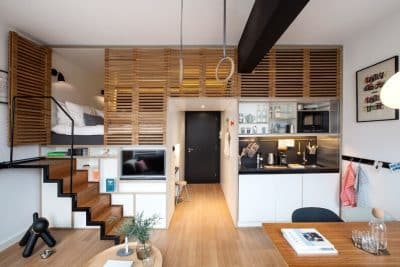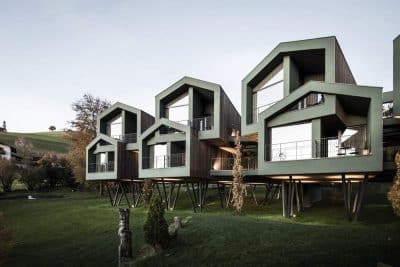Project: Generator Hostel Paris
Project management: ORY.architecture, SCYNA 4 (structure), Barbanel (fluids), Artec (lighting), Phi 2 (kitchen), Impedance (acoustics)
Location: Paris, France
Client: Patron Capital XVI
Area 9,400 m²
Cost €18 million
Photo Credits: Antoine Mercusot
Interior design project for Generator Hostel Paris was conducted by Toronto-based DesignAgency Studio. At the same time, local architecture practice Architecture Studios d’Ory & Associés restructured the 1980s office building to create the Largest Generator Hostel.
The designer’s presentation: The design of Generator Paris follows the brand’s trend-setting concept with a wide range of social spaces over four levels including a welcoming lobby, a vibrant bar, a restaurant with a veranda facing the rear garden, a spacious chill out area and a spectacular roof terrace offering sunset views of Montmartre and Sacré Coeur.
The interiors capture the romance of the locale, offering a series of settings of a subtle cinematic Parisian experience. Stepping off Colonel Fabien Place into the Lobby, guests are greeted by the dramatic sparkle of a lit marquee suspended over a lively, Mondrian-inspired reception desk. Lounge seating by local industrial designer Romain Guillet and a petrified moss plant G sculpture frame the travel shop and café as guests enter to the lifts and up to the room.

