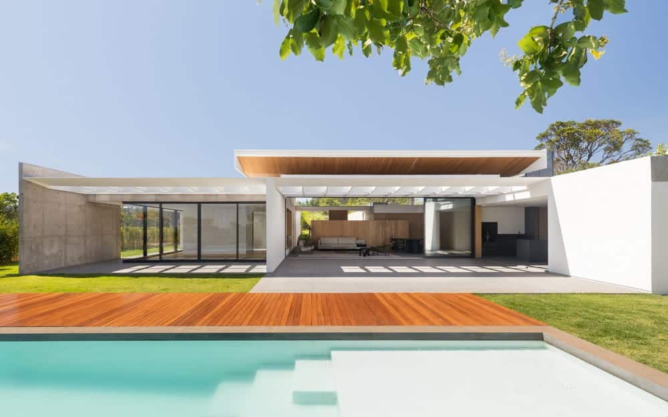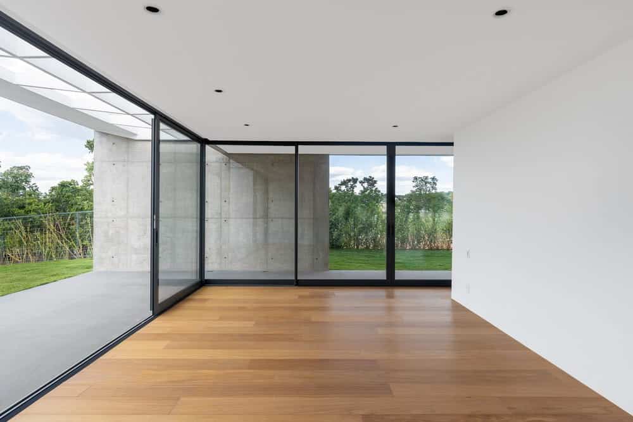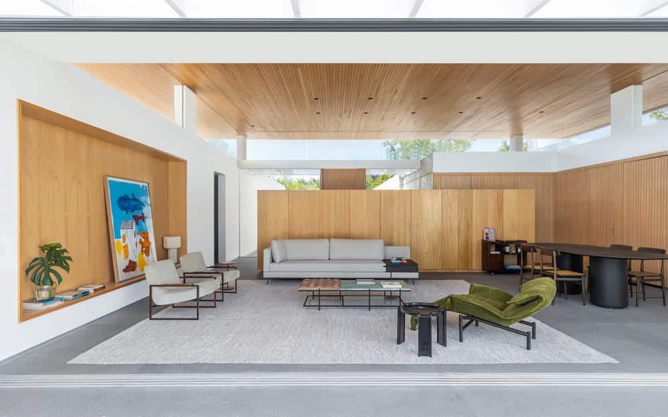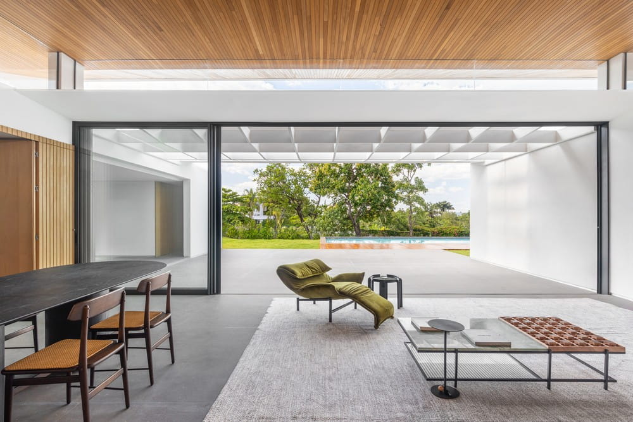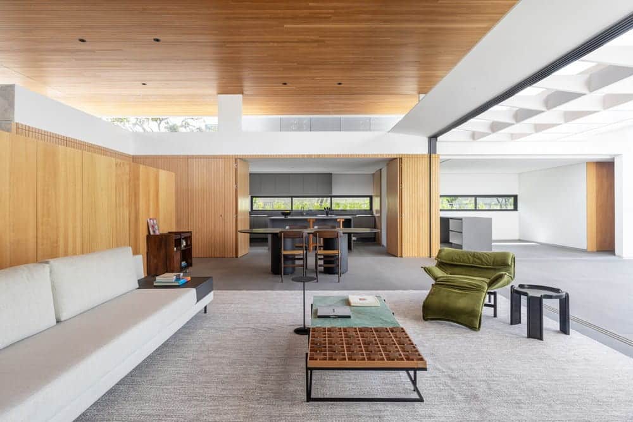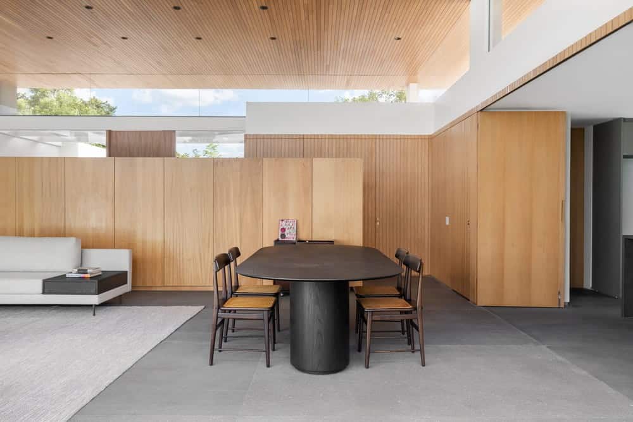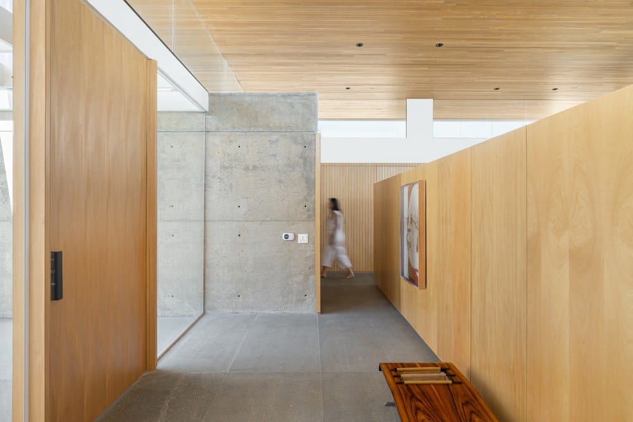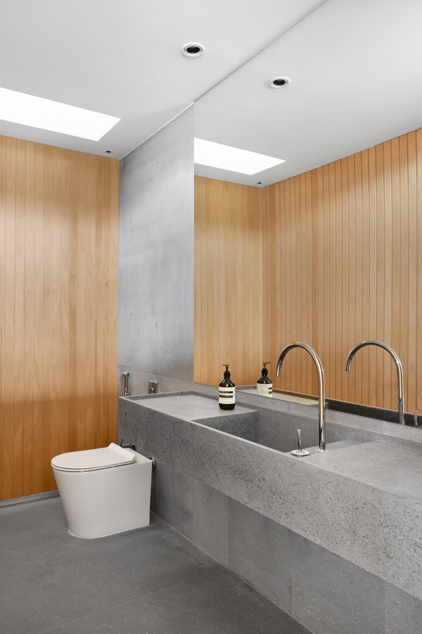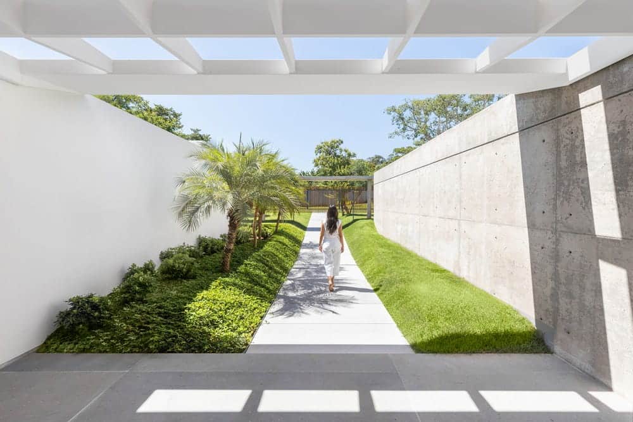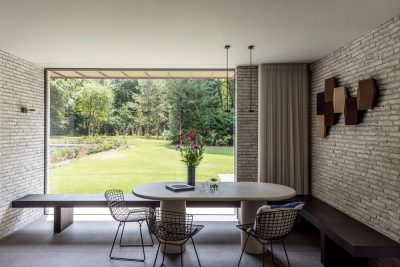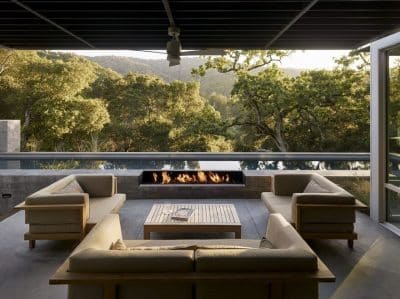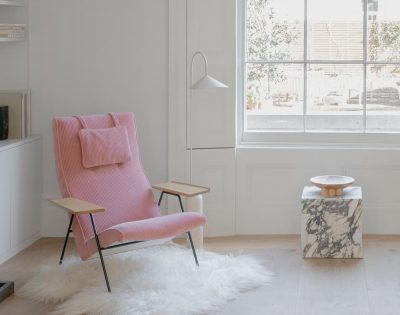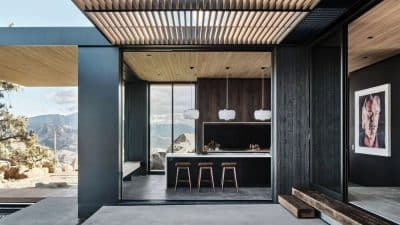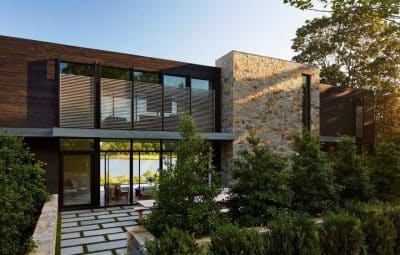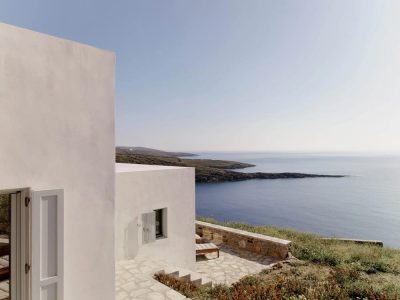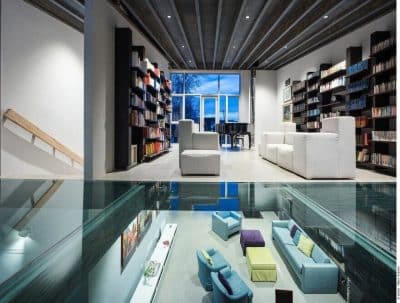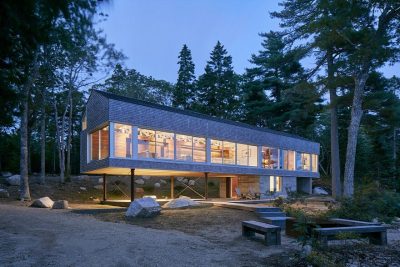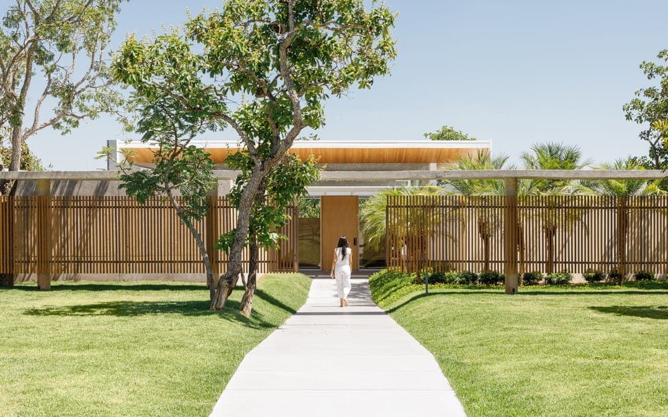
Project: Generous House – RRD03
Architecture: Paulo Henrique Paranhos
Lead Architect: Paulo Henrique Paranhos
Collaborator: João Pedro Lau, Vitor Brum, Wesley Oliveira, Paulo Augusto Araujo
Landscape: Marina Pimentel
Construction: Diretriz Engenharia
Interior Design: Duda Millington
Location: Brasília, Brazil
Area: 590 m2
Year: 2023
Photo Credits: Júlia Tótoli
In a noble residential sector in Brasília, this residence is part of an architectural ensemble to be built on a farm. It is a large enough area to construct four residences on plots of approximately 2,000m2 each, in addition to the common-use area with access roads, sidewalks, squares, and generous landscaped green areas.
The designed landscape does not distinguish between roads, sidewalks, and squares in the accesses through the common area in front of the houses. In addition to the green areas, all paved areas serve the leisure of children and the elderly, used by the few vehicles that circulate there. The implementation, the full and empty volumetry, and the scales adopted arise from the conception where the building seeks great unity with the existing site, with the natural species already formed, and with the lush landscape of the entire farm.
It is a single-story house that allows itself to be permeated by the lush greenery of the bordering area, where it receives the walkway that connects this large common area to the main access of the residence. The panels, like loose sheets in exposed concrete and wood, do not reinforce the expression of the built, on the contrary, they reaffirm the intimate dialogue possible between the delicate architecture and the surrounding lush greenery. Being a set of houses inserted in a farm, there is no need for extensive protection between the private spaces of each residence and the surrounding immediate areas. There is no intention to place obstacles or barriers between each of them.
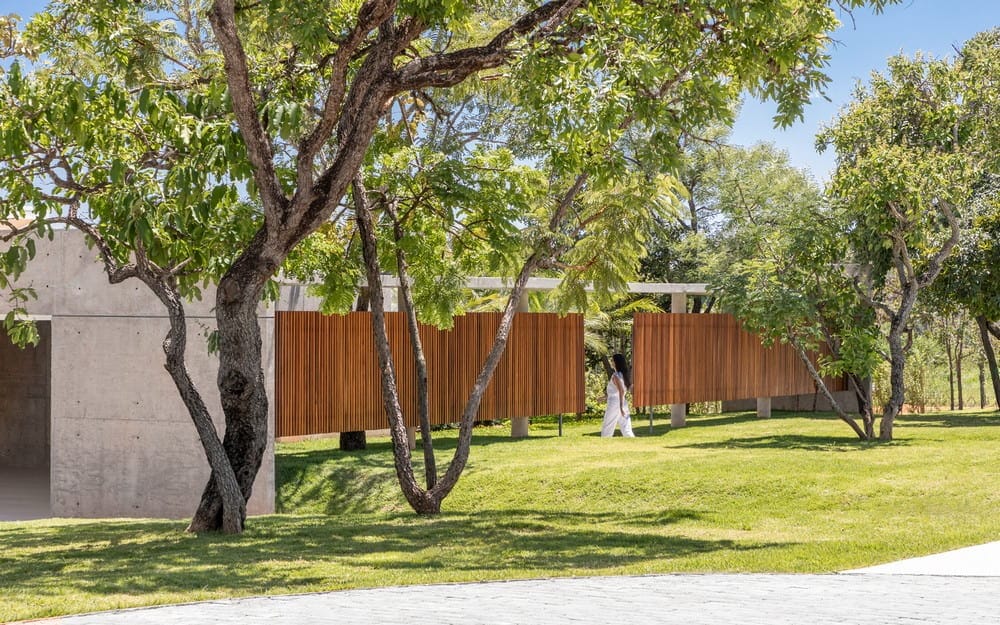
The farm, as a whole, already has a security system for the entire set. Visitors cross a permeable wooden panel that floats over the front garden when accessing the residence. A semi-internal garden hall leads the viewer to the internal hall, to the main door, and access to the social area. Two parallel concrete slabs border these spaces, one on the left occupied by the garage and services, and the other on the right accommodating the intimate area. All these installations, both services and intimate, open to the lateral green areas where their distant walls, at a good distance from the lot limits, allow all these house pieces to breathe.
Enjoying the neighboring green areas, all the intimate areas also enjoy a set of gardens worked in the appropriate dimensions for rest and contemplation spaces. If some panels were made of molded “in situ” exposed concrete, the concrete structure has its ribbed and mixed slabs. There were no significant structural efforts, but only in places that demanded a more elaborate solution, as was the case of the raised roof over the social area between the lower volumes. The metallic pergola over the leisure balcony enriches the disciplined marking between pillars, beams, and slabs. Intentionally, a constructively simple building, but with particularities that make this house unique and interesting. This large loose cover over the volumes and the intense green intensify the permeability in the contiguous living and dining room to leisure.
A generous veranda serves the gourmet space and is enriched by the white metallic pergola cover, bringing the social area closer to the solarium and the pool. In all points of the rooms, the kitchen when open, and the gourmet space, one lives with the views of the large green area of the cerrado that extends through the rest of the land and the surroundings of that region. It is noted, therefore, that privileging the natural landscape of the existing cerrado not only guided the urban design but the architecture of this residence, in perfect harmony with the natural green area and also with the green preservation area around the set. The genesis of the party does not arise from the intention to organize spaces from constructed volumes, from constructive architectural logics, but from the intention to work on elements that define the most appropriate scales for the interaction of construction with the landscape, the possible permeability of spaces without compromising the necessary privacy. It is the green that continues…
