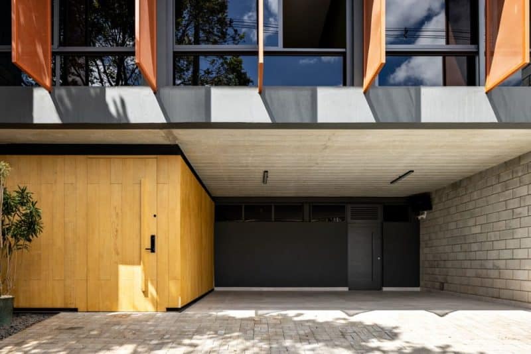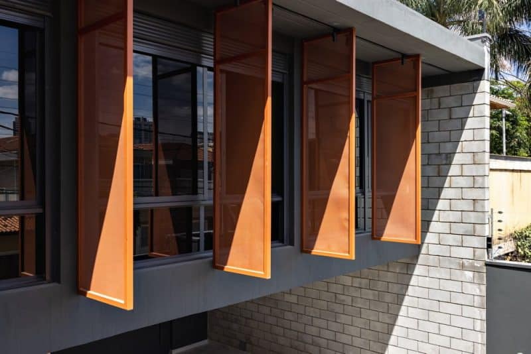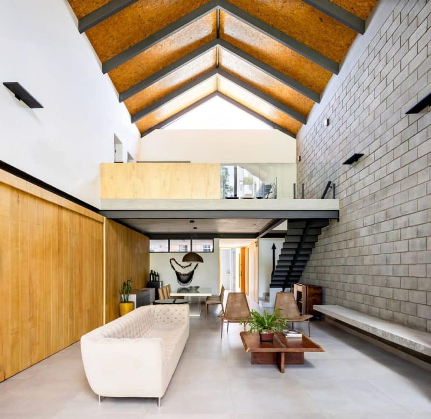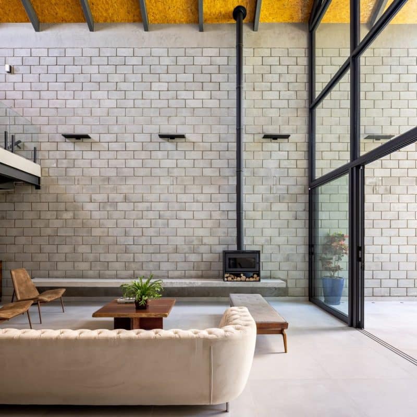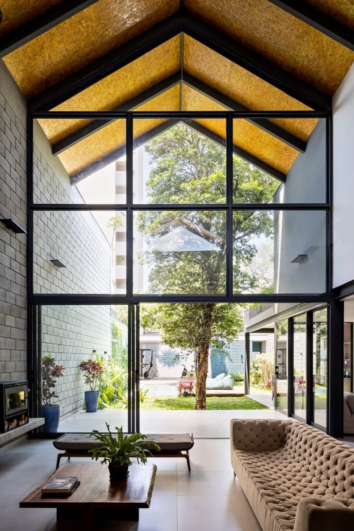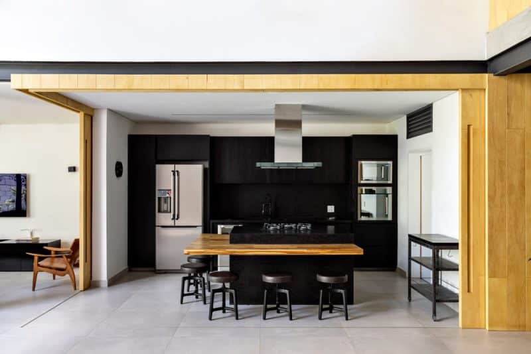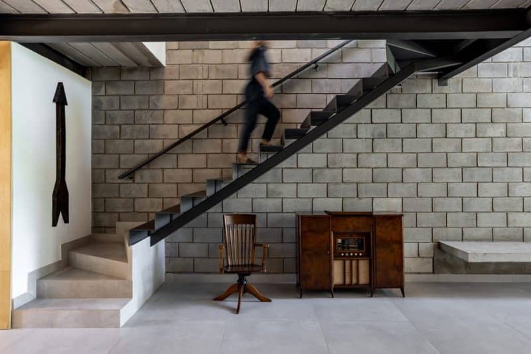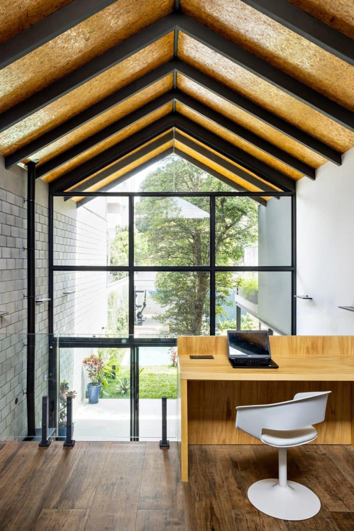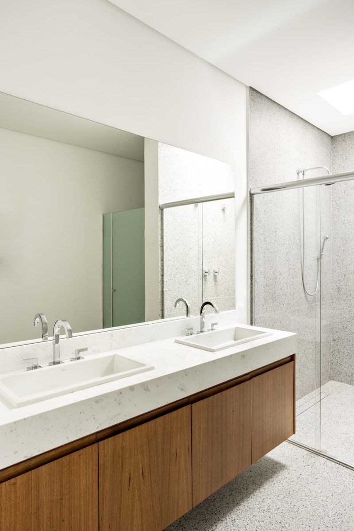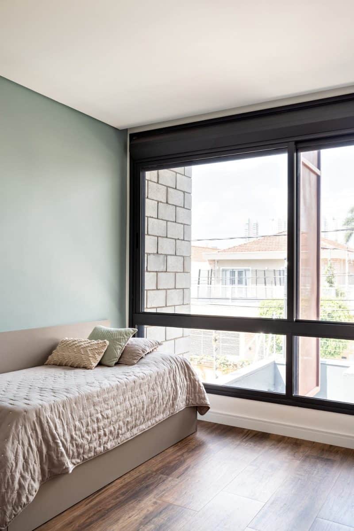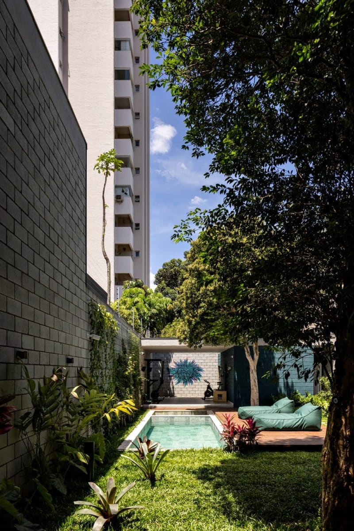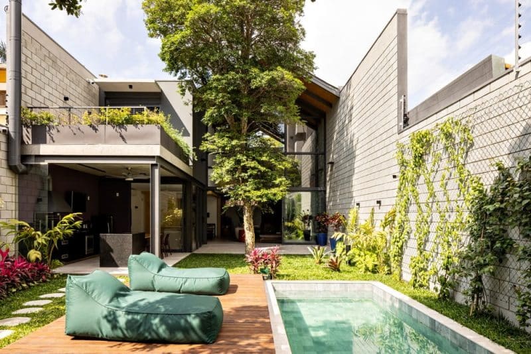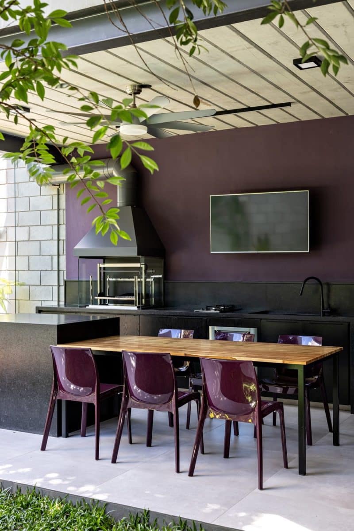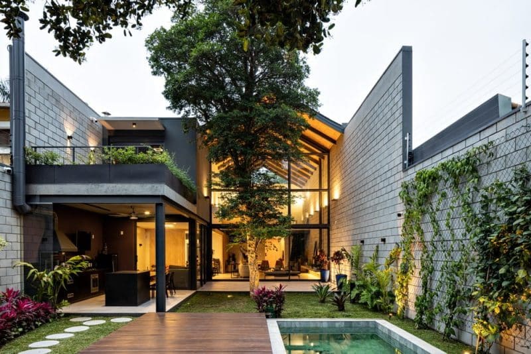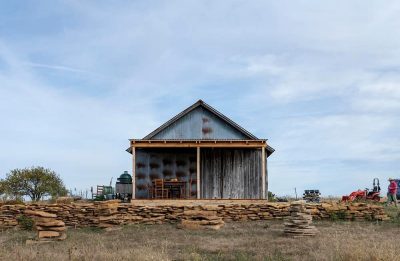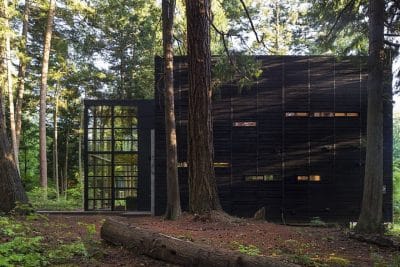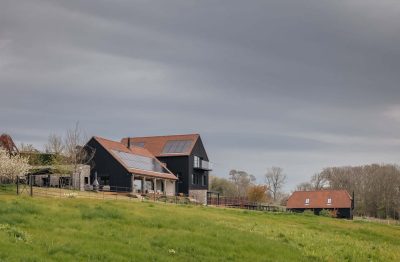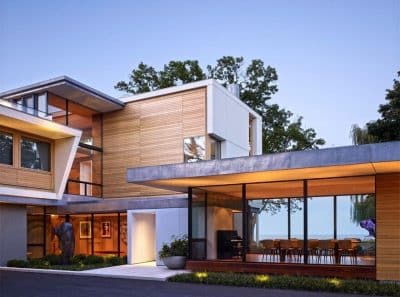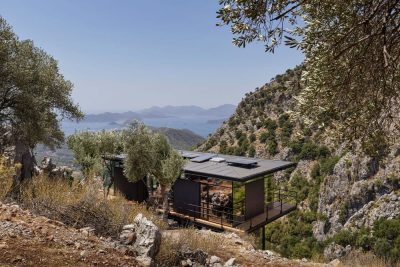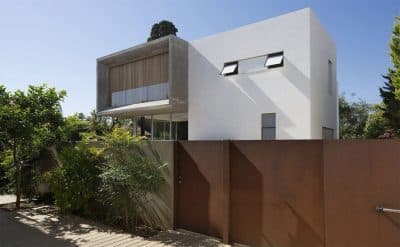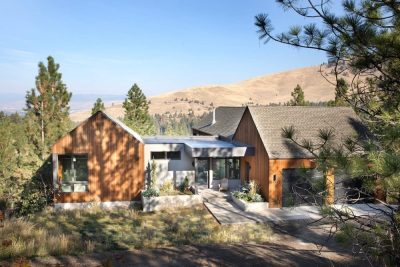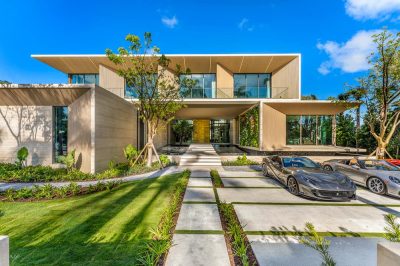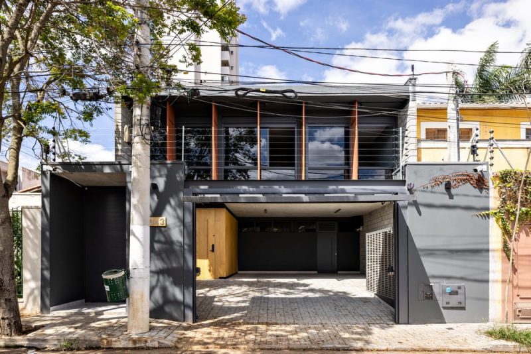
Project: Georgia House
Architecture: ARKITITO Arquitetura
Lead Architects: Chantal Ficarelli, Tito Ficarelli
Architectural Team: Mariana Olha
Location: São Paulo City, Brazil
Area: 422 m2
Year: 2021
Photo Credits: Fran Parente
Designed to offer a cozy environment bathed in natural light, the Georgia house stands out with its contrasting volumes. This home, nestled between two tall buildings on a narrow lot of 10 meters by 52 meters, with two native trees at the back, faced the main challenge of comfortably distributing the program along the terrain. The design emphasizes the relationship between the interiors and the garden while maximizing natural lighting.
Architectural Concept and Layout
The long and narrow shape of the lot dictated a longitudinal layout. Social spaces benefit from cross-ventilation and open up to the back garden. The architectural concept evolves from an interplay of solids and voids, formed by the linear extrusion of a single archetypal house section. This creates a pavilion housing a monolith along one boundary wall. The main structure, featuring a double-height ceiling, accommodates social areas and a mezzanine for a workspace. An adjacent volume, designed as a pair of overlapping boxes, contains the service areas on the ground floor and the bedrooms upstairs.
Distinctive Facade Design
The street-facing facade highlights a solid rectangular volume with orange louvers, while the rear facade features a large volume with gable roofs that top a double-height ceiling facing the garden. Internally, the rigidity of the volume aligned with the southwest facade is softened by cladding the lower strip in wooden panels, which mimic the sliding door to the kitchen and home theater. This home theater connects directly to the veranda, which is intended for leisure and social gatherings. The upper strip, painted white, reflects light from a strip of glass spanning the main structure.
Integration of Spaces
The integration of spaces and the connection with the landscaped areas create a seamless flow between the interior and exterior. Large glass panels frame the garden, flooding the interior with natural light. The clients requested exposed concrete blocks, which the builders used in a self-supporting masonry system on the boundary walls. These blocks support the gable roof raised on metal profiles. Industrial elements continue with the mezzanine and adjacent floors, constructed through metal frameworks. The folded metal sheet staircase provides access to the mezzanine. The ceiling, covered with marine plywood panels, adds warmth and complements the ground floor’s materiality.
Harmonious Interiors
The clients restored their existing furniture and thoughtfully placed it in the new home, harmonizing with the architecture. Neutral tones and wooden pieces blend seamlessly with the overall design, creating a serene and cohesive living space. The strategic placement of furniture and use of natural materials ensure that each room feels connected to the overall design concept. This enhances the cozy, light-filled atmosphere.
The Georgia house, through its innovative design and careful attention to detail, successfully creates a comfortable and aesthetically pleasing living environment. It maximizes natural light and integrates harmoniously with its surroundings.
