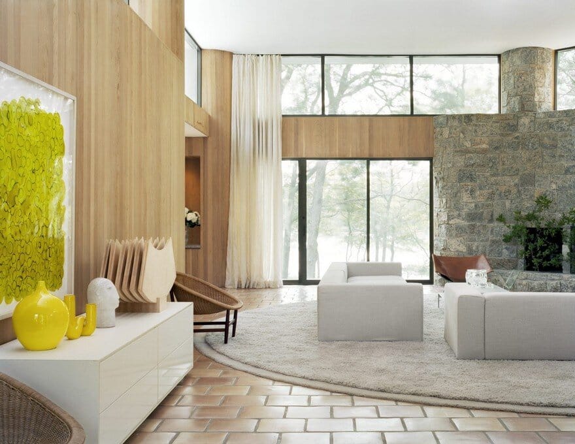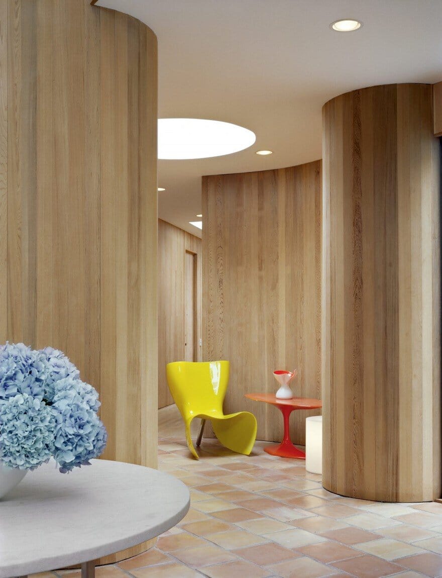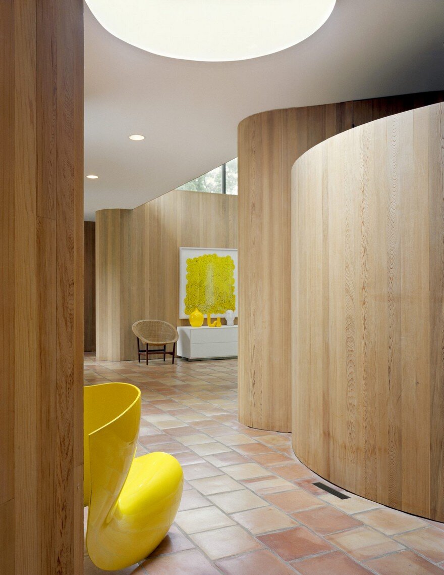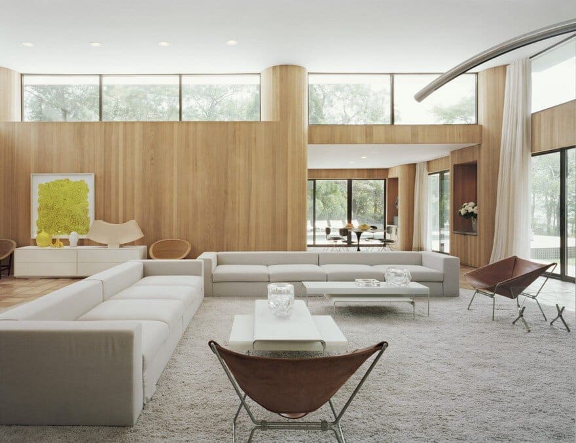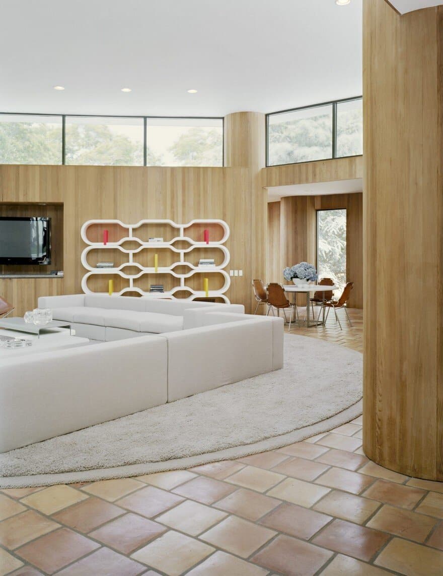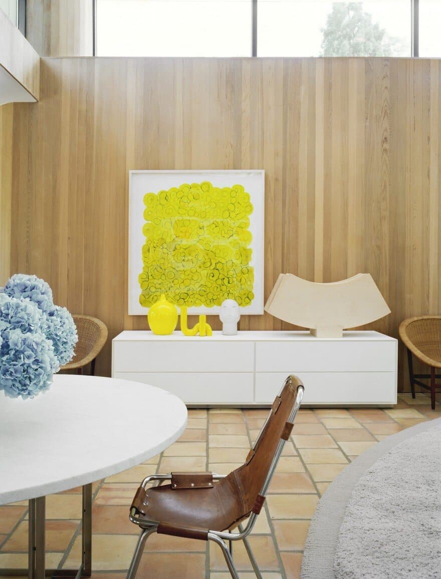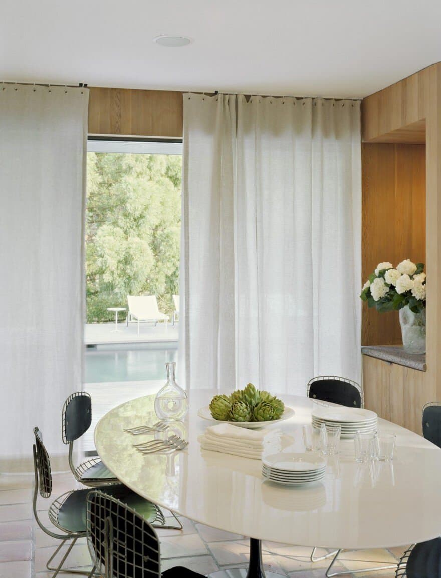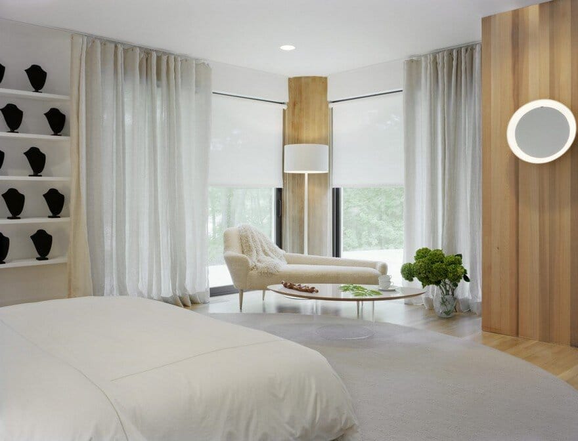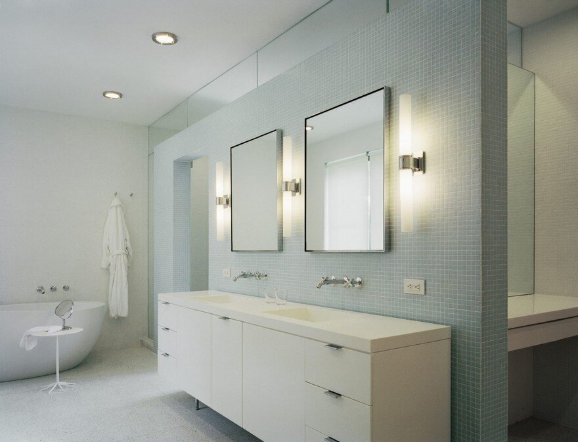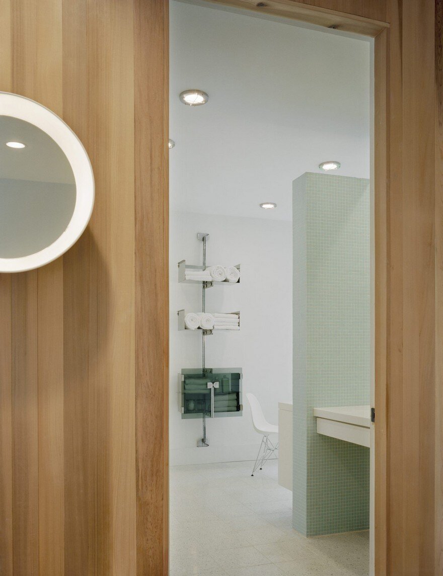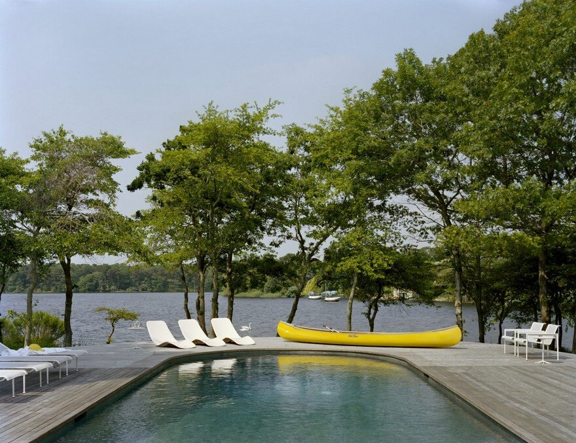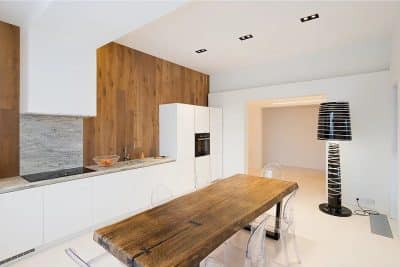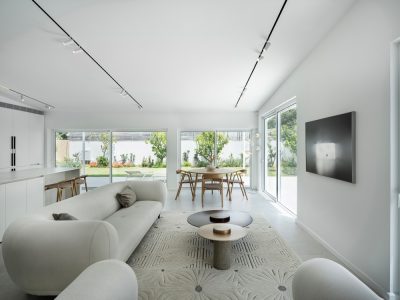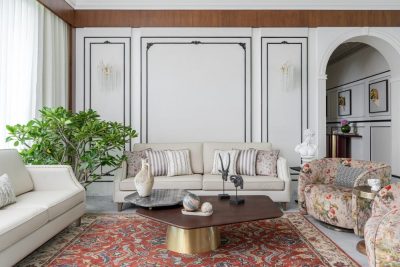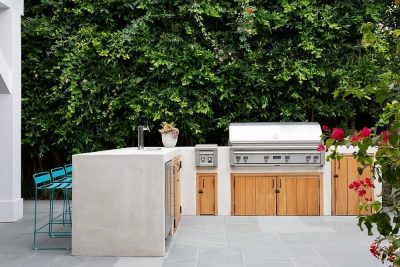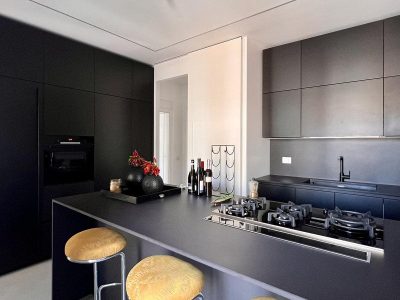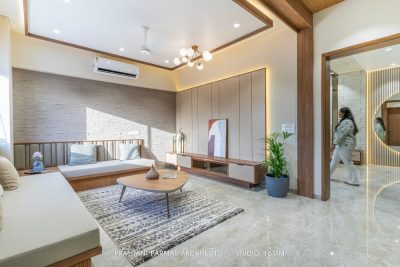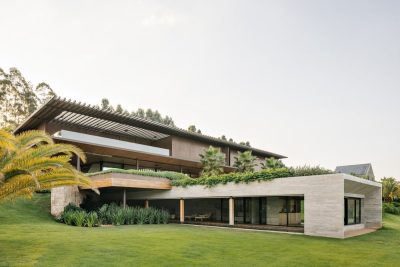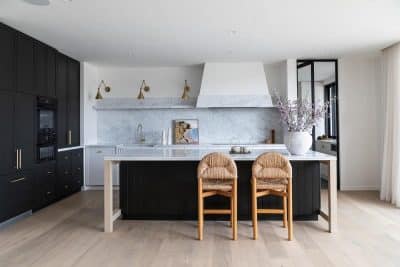Project: Georgica Pond House
Architects: SheltonMindel
Location: New York, United States
Photography: Michael Moran
Brief: Revive renovate and reinvigorate a distressed ramshackle late 1970s cedar modernist house on Georgica pond without changing its footprint or removing any exteriors walls or windows. The question was how to honor the old while bringing it forward.
Solution: In order to preserve the grandfathered zoning proximity to the water, the exterior of the Georgica Pond house had to remain in tact. This transitional building type, a softer form of modernism is comprised of curving walls clad inside and out with vertical siding and floor-to-ceiling glass. It was the product of the years between the strict Corbusier geometric volumetric forms and before the advent of postmodernism. A more open plan on the interior is created to celebrate the larger two-story angled glass edged living space that focuses on the shift in the geometry along the edge of Georgica pond.
A 25 foot round rug acts as the floor hinge that helps to make this geometric transition, its gray water like palette and thick large scale texture neutralizes the very warm and earth toned color and textures of the newly sanded cedar walls, terracotta tile and wooden floors.
In order to respect those sculptural forms of the walls, large-scale groups of furniture float freely and become architectural elements themselves in scale with the larger whole. Two very long over scaled sofas give the tall living room a low horizon—and pen their arms like a compass to the view of the water beyond. Architecture and interior design are seamlessly integrated.

