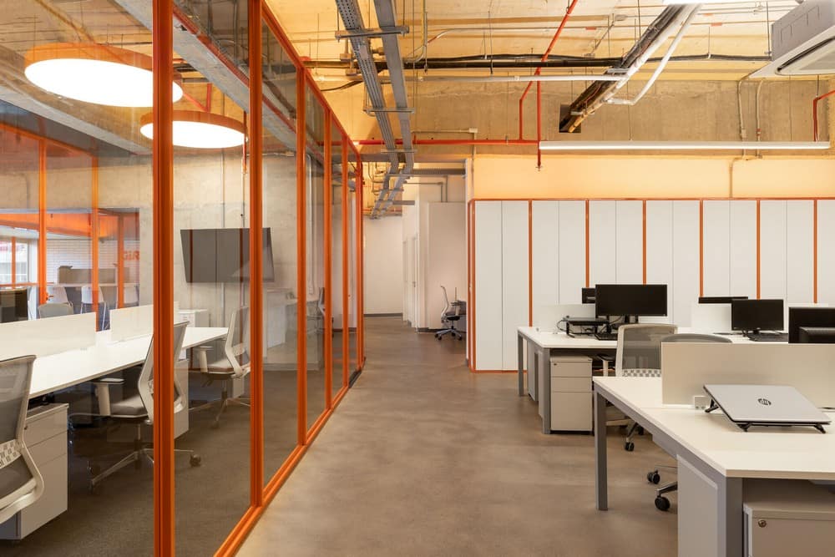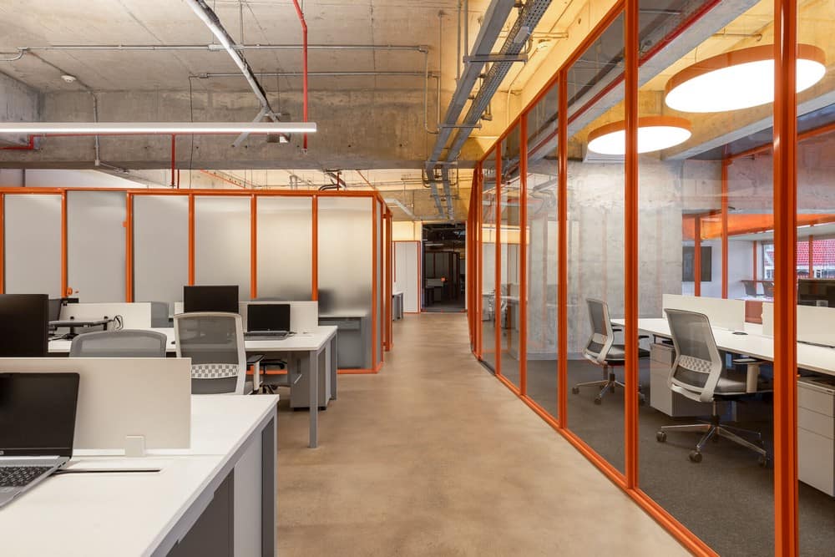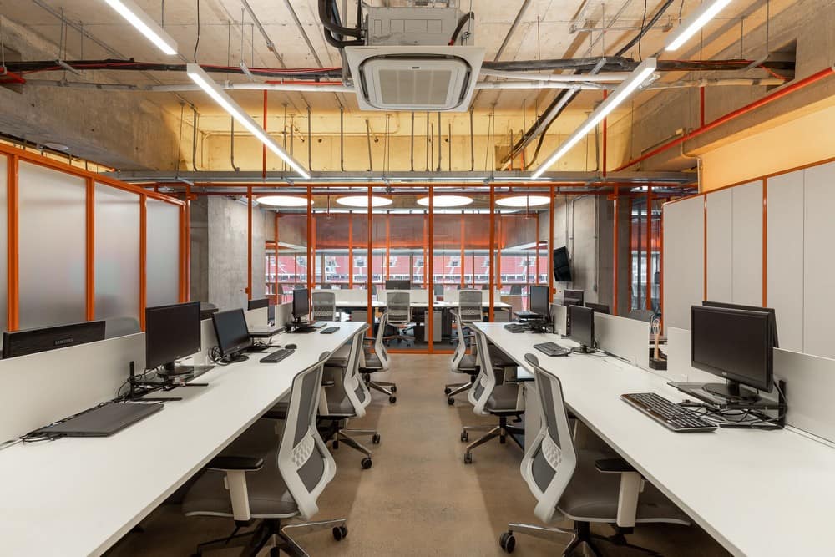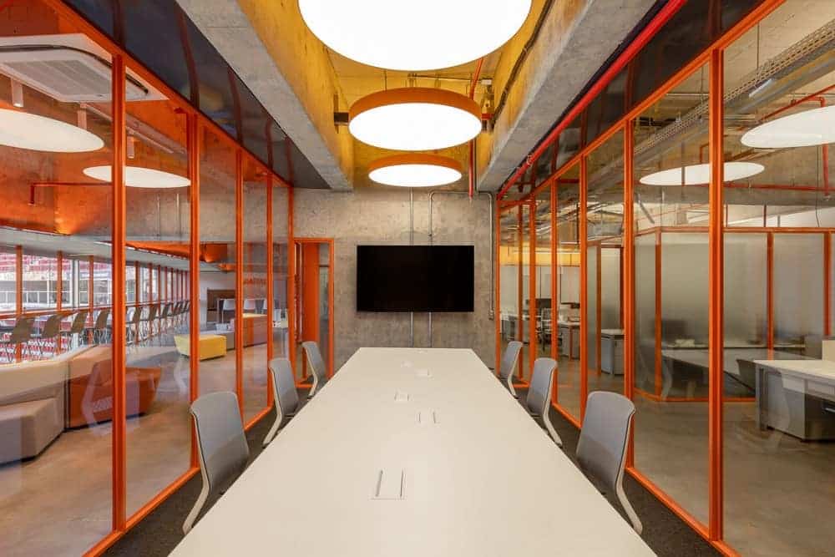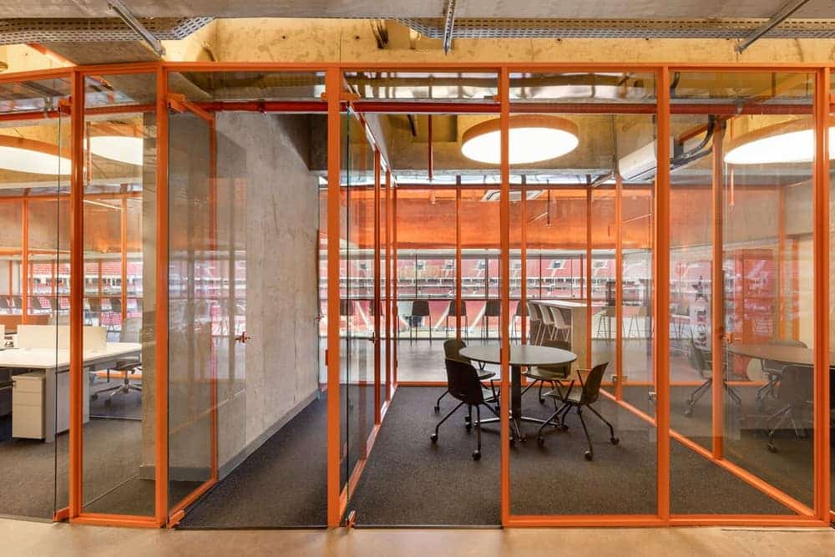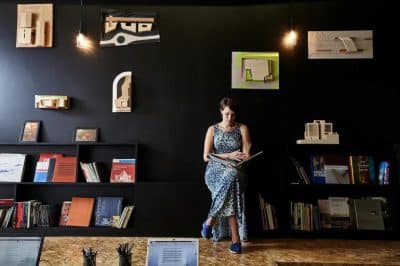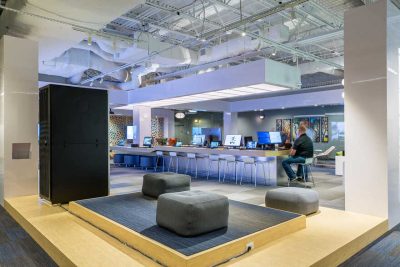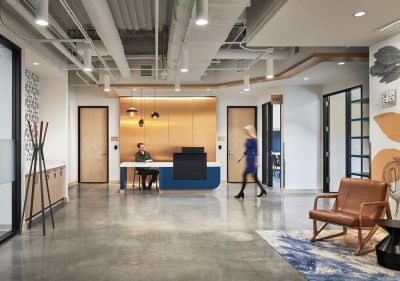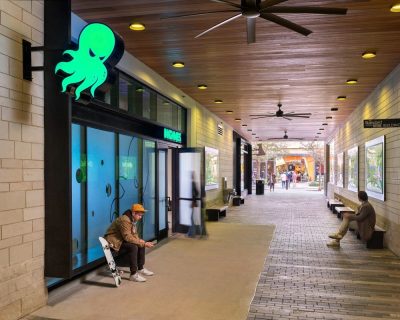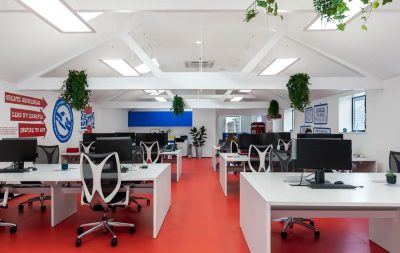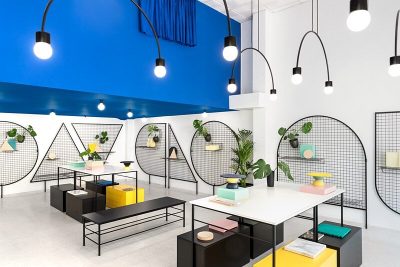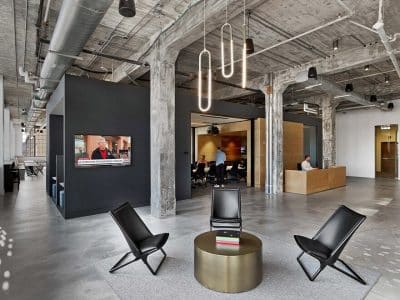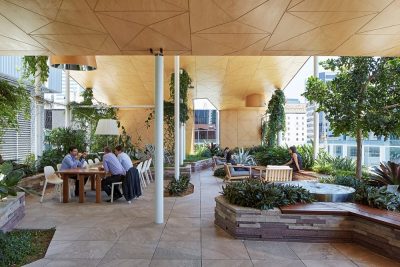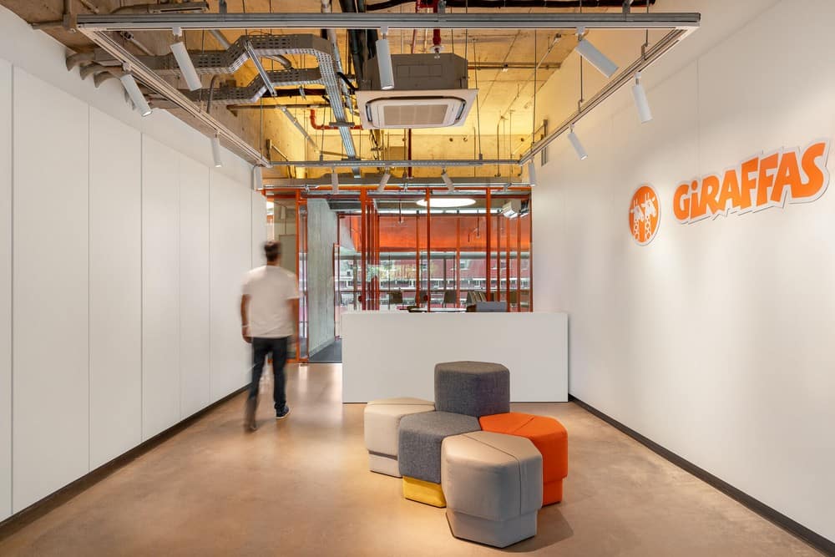
Project: Giraffas Headquarters
Architecture: BLOCO Arquitetos
Lead Architects: Daniel Mangabeira, Henrique Coutinho, Matheus Seco
Collaborator: Paula Dantas
Construction: Cimos Engenharia
Lighting: Light Design Brasília
Furniture: Marelli, Flexform, Neoffice
Marcenaria: Sebba Móveis
Location: Brasilia, Brazil
Area: 500 m2
Year: 2022
Photo Credits: Julia Totoli
The Giraffas headquarters in Brasília, located within the National Stadium, Mané Garrincha, is a 500-square-meter office space designed by BLOCO Arquitetos. The design takes advantage of the stadium’s unique structure, incorporating sawmill partitions made with a 110 cm modular system that can adapt to the curved and irregular walls of the space. The metal parts of these partitions are painted in the brand’s signature orange, while the glass panels vary between transparent and translucent to balance privacy needs with openness.
A key design objective was to maximize views of the stadium’s football field, creating a strong visual connection between the office space and its iconic surroundings. This was achieved by positioning event areas, meeting rooms, workstations, and a reception area in such a way that they offer unobstructed views wherever possible. The exposed original stadium structure, along with visible electrical and air conditioning installations, adds to the industrial and open aesthetic of the space.
In addition to the modular partitions, the design also includes tall cabinets that seamlessly blend metalwork and joinery, providing functional storage solutions that integrate well with the overall design theme. This thoughtful design approach not only meets the practical needs of the office but also preserves and highlights the architectural heritage of the stadium.
This project exemplifies how modern office design can be harmonized with a historic and unconventional setting, creating a workspace that is both functional and visually engaging

