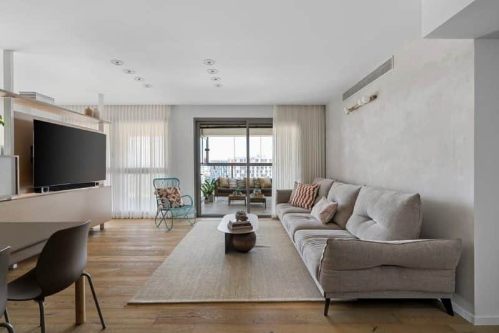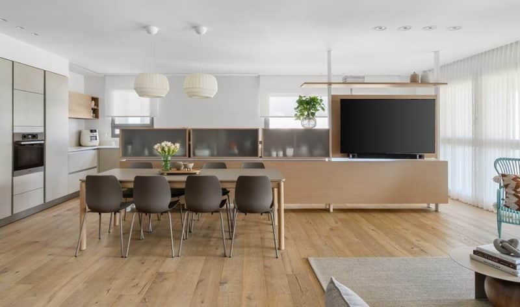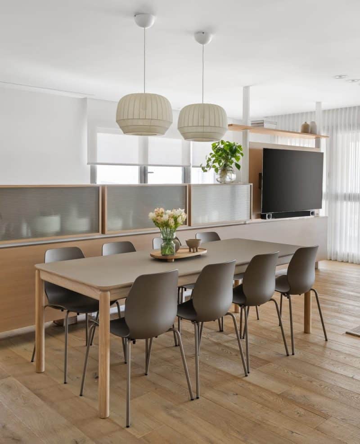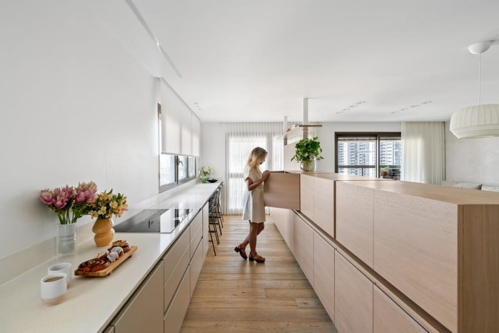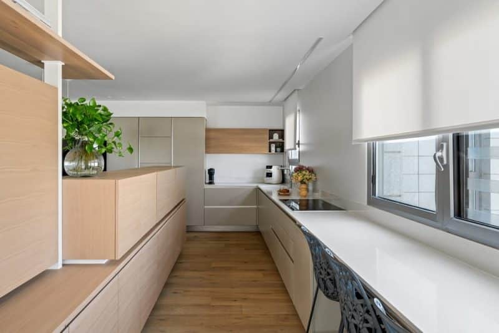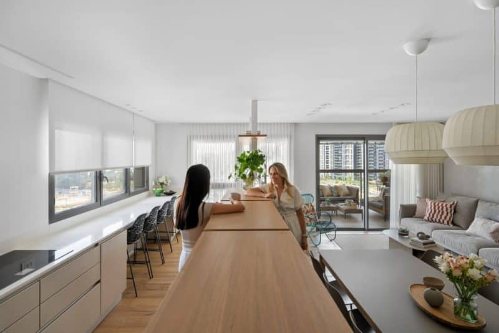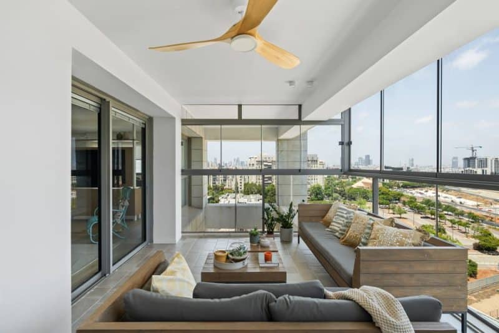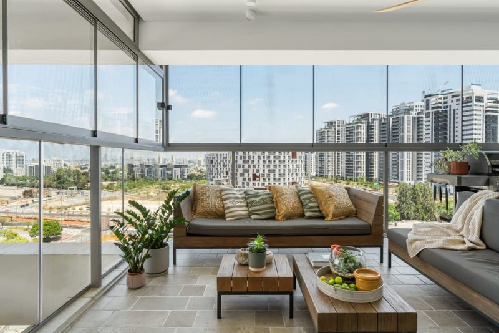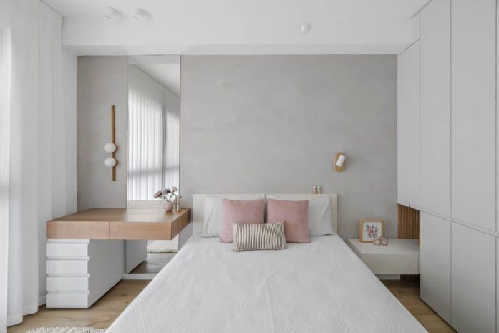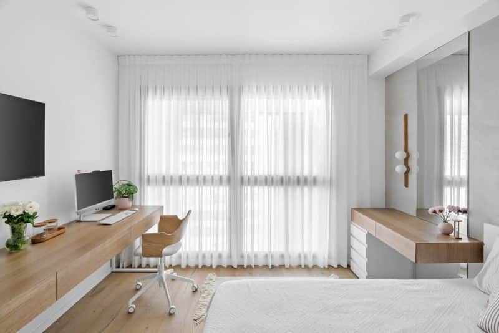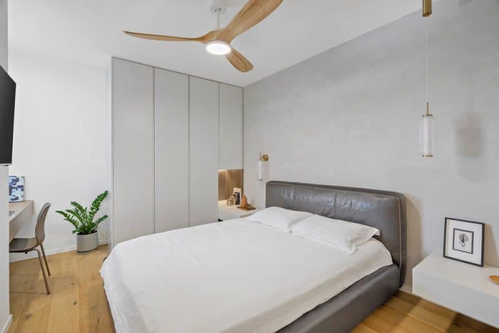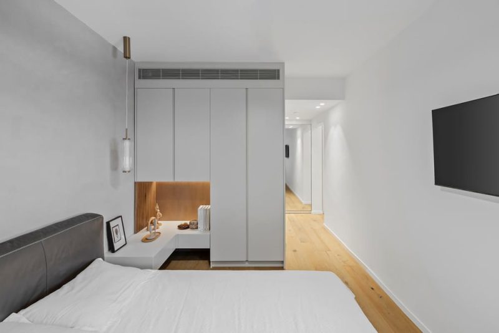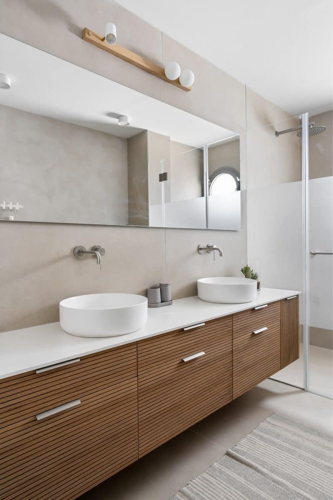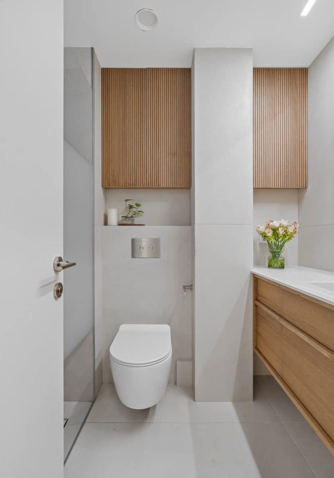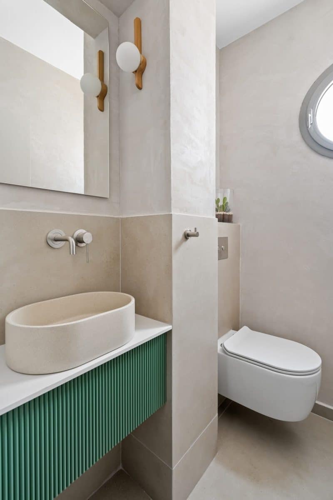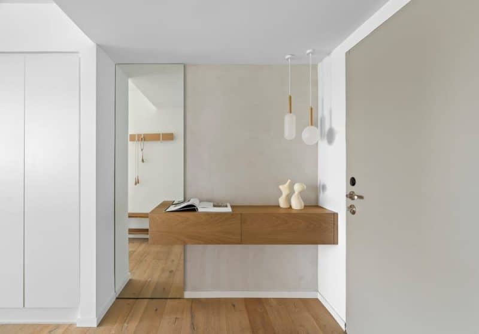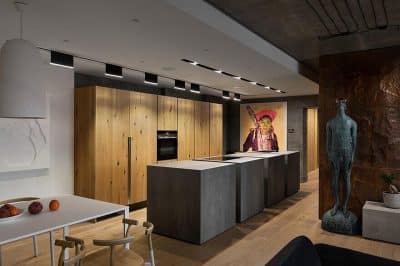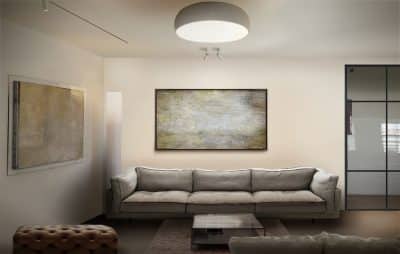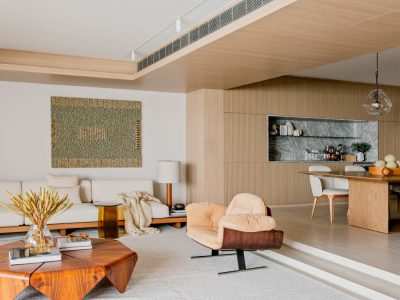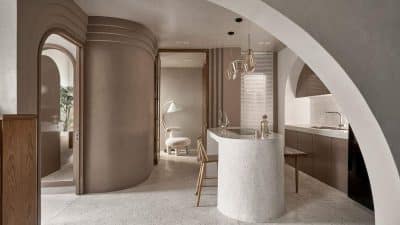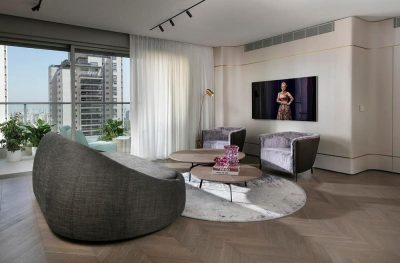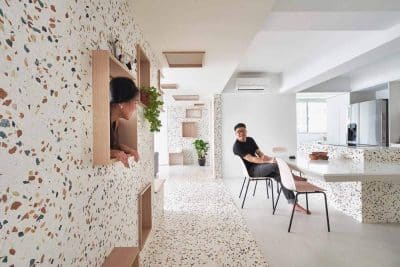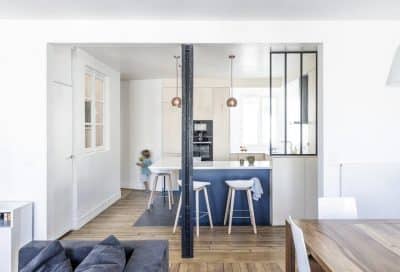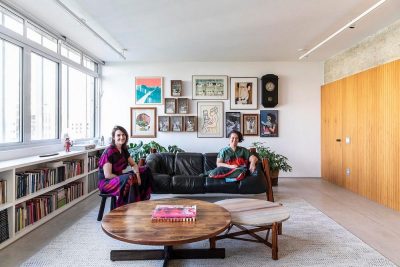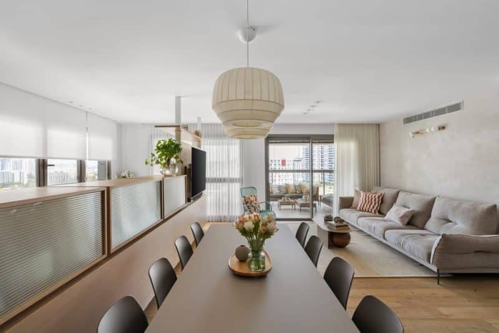
Project: Givat Shmuel Apartment
Architecture: Halel Architecture
Lead Architects: Shira Muskal, Hadas Roth
Team: Rotem Patilon, Yael Solomon
Location: Givat Shmuel, Israel
Area: 150 m2 + 20 m2 balcony
Year: 2024
Photo Credits: Maor Miual
The Givat Shmuel Apartment by Halel Architecture exemplifies how thoughtful design can transform a family home into a serene, organized, and personalized living space. For a couple in their 50s and their two teenage children, this renovation project achieved a cohesive and calming environment with minimal structural changes and meticulous attention to detail.
Enhancing Space Without Relocation
After a decade of living in their beloved apartment in Givat Shmuel, Israel, the couple faced a choice: move to a new home or renovate their current one. Ultimately, the strong sense of community in the area inspired them to upgrade the property instead. The architects, led by Shira Muskal, focused on optimizing the existing layout while prioritizing flow, storage, and aesthetic appeal.
A Cohesive and Calming Design Language
The design concept relied on a calm, natural palette of beige, off-white, and earthy textures. Materials like parquet floors and natural tiles were chosen to convey a sense of warmth and timelessness. These elements align with the homeowners’ preference for materials that feel organic yet classic. The result is a harmonious space that exudes tranquility, with no reliance on gimmicks or trends.
Transforming the Entrance and Public Space
The narrow entrance, once burdened by a lowered ceiling and massive storage, now features an elegant console, hidden lighting, and a mirror that creates a welcoming and spacious feel. Beyond the entryway lies the public space, anchored by a well-equipped kitchen. A unique two-way design element separates the kitchen from the dining area, balancing lightness and functionality with oak wood fronts, striped glass, and metal details.
The spacious balcony, previously underutilized, now serves as an outdoor extension of the living area. It includes a seating area, an outdoor kitchen, fitness equipment, and even a dedicated space for the family’s dog. A wooden mashrabiya wall enhances privacy while adding character and charm.
Private Spaces Tailored to Individual Needs
In the private wing, careful planning addressed challenges like low ceilings and narrow corridors. A redesigned ceiling system created a more open and proportional feel, while strategic geometric manipulations gave the space a sense of flow. The parents’ bedroom features integrated storage solutions that blend seamlessly into the walls, preserving aesthetics and functionality. A new furniture arrangement also allowed for a cozy work corner.
The children’s bedrooms received equal care, particularly the teenage daughter’s room. Collaborative conversations between the architects and the young resident resulted in a personalized space that reflects her vision and lifestyle.
A Harmonious Home for the Whole Family
The Givat Shmuel Apartment renovation demonstrates how a thoughtful design approach can transform a familiar space into a home that perfectly aligns with its residents’ needs and aspirations. By focusing on natural materials, efficient layouts, and personalized touches, Halel Architecture has created a timeless, elegant living environment for this family to enjoy for years to come.
