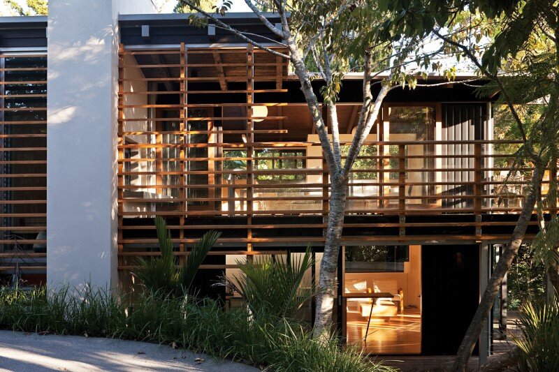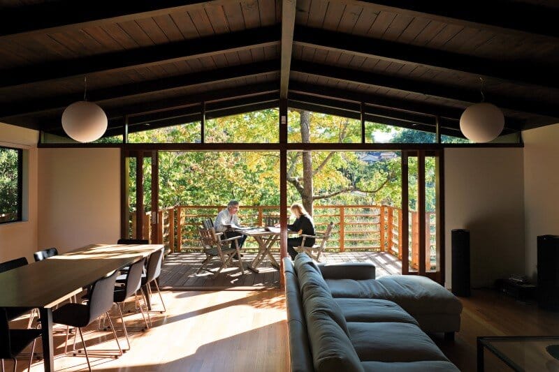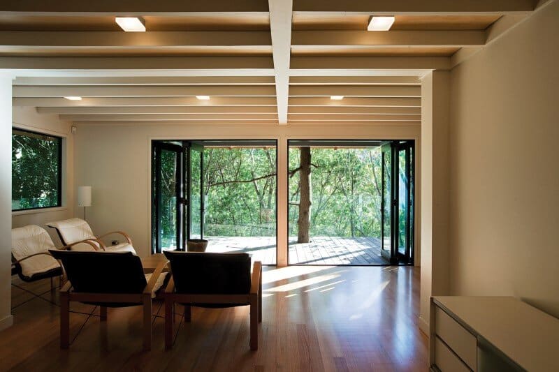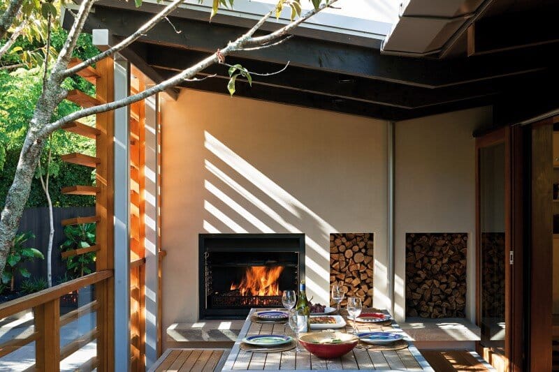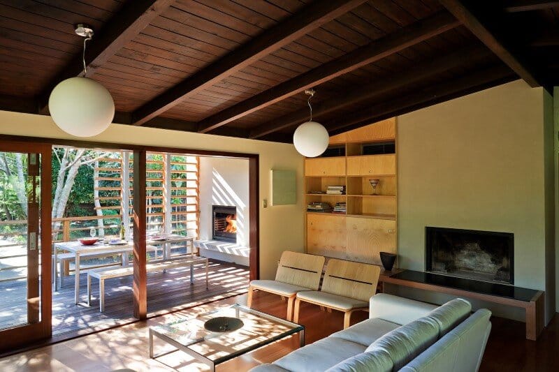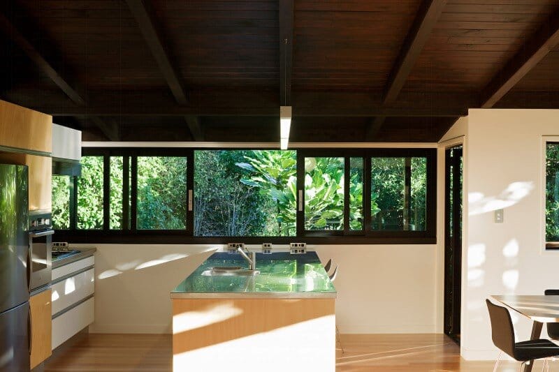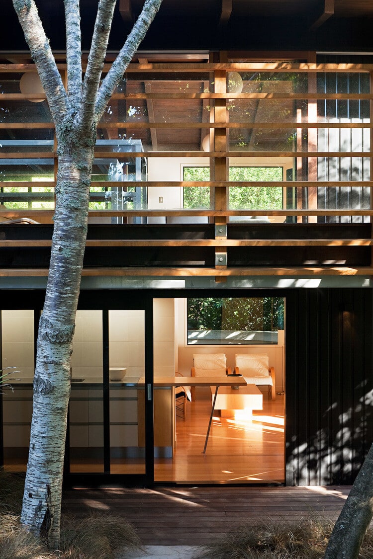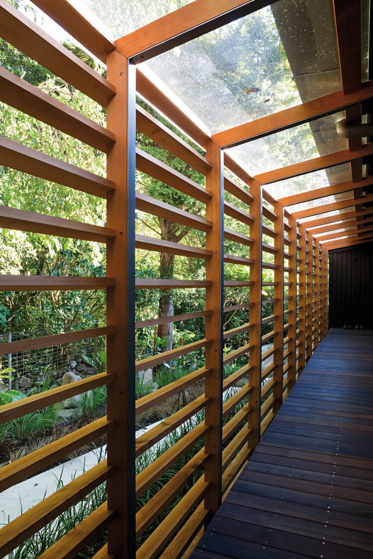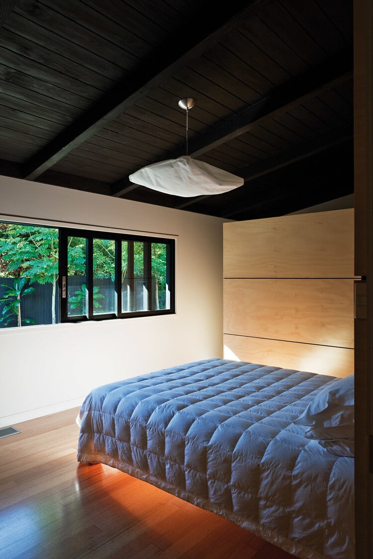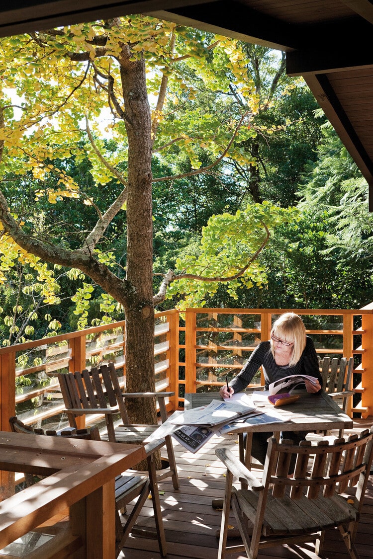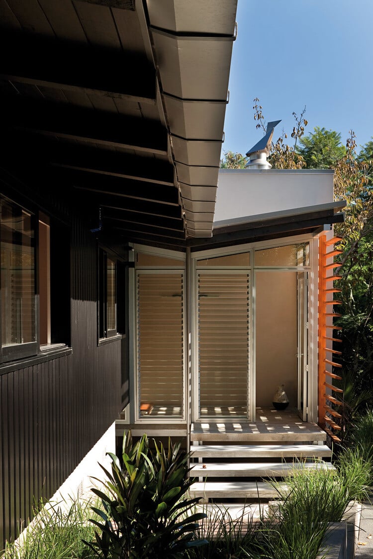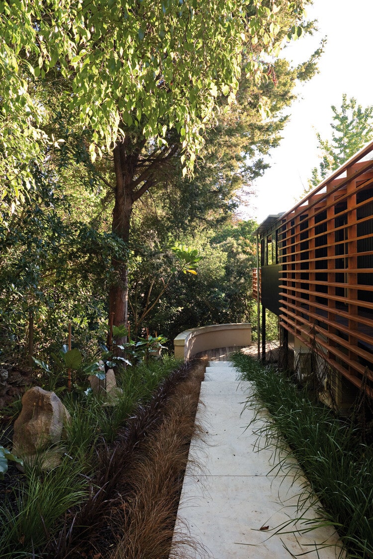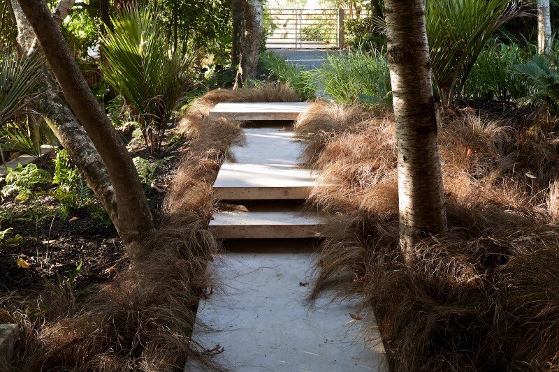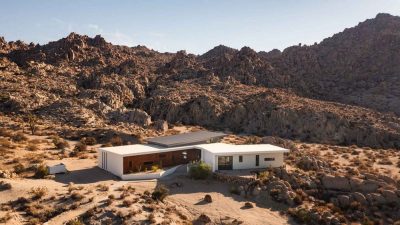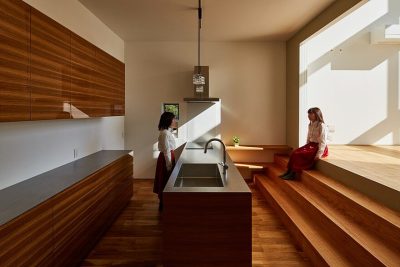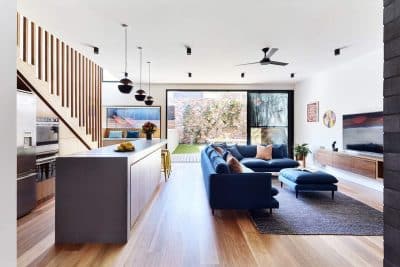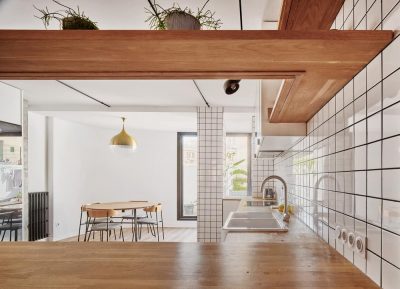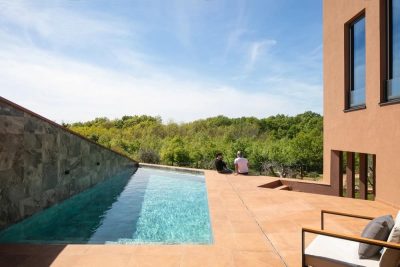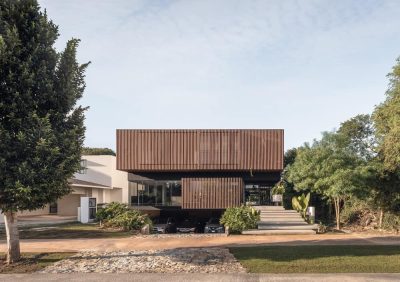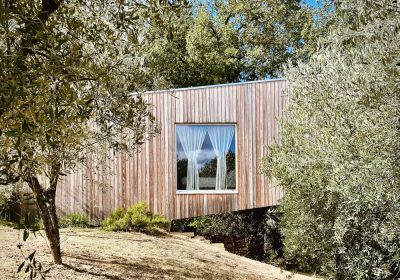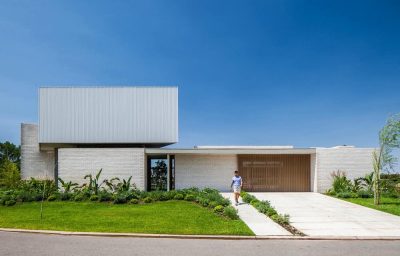Project: Glade House
Architecture: Strachan Group Architects
Location: Remuera, Auckland, New Zealand
Photo credits: Patrick Reynolds
Glade House is located in Remuera, Auckland, New Zealand. Renovation project was conceived and completed by Strachan Group Architects.
The Glade House project is a renovation of a late 1950’s residential dwelling in a bush glade setting in suburban Remuera. The house is modernist in style, typical of the period with low-pitched gabled roof, raking ceilings and exposed rafters. Fundamental to the re-design was the notion of providing “graduated connections” to the surrounding glade, physical and visual.
Spaces are divided by a “blade” element that alters the entrance’s appearance by extending the original chimney breast and pulls together the two floors as well as creating a stairwell that accommodates two fireplaces – one exterior, one interior. The new entry has been lowered and the structure floated over a pool of water to give a sense of lightness that reflects light into the inner recesses of the lower level through an aperture that once was the study window.
Alterations to the upper private wing look to better utilise existing space; a reconfigured Master bedroom/new ensuite, new bathroom and additional bedroom. The new garage extrudes from the existing gable form and is wrapped in a mixture of clear acrylic sheet/over-slatting and stained shadowclad ply. A new ramp connection to the rear entry is covered by an “attached’ series of angle frames with open slats fixed to allow secure passage whilst maintaining light and openness.
Kitchen, Dining and Living spaces featured insertions of new interior units and new or upgraded exterior joinery units to enhance connections to extended deck spaces and outdoor fire area. The lower floor area now incorporates guest accommodation and additional bar space that provides a facility for guests to cater for themselves with connections off this space to a deck/patio area and landscaped gardens.

