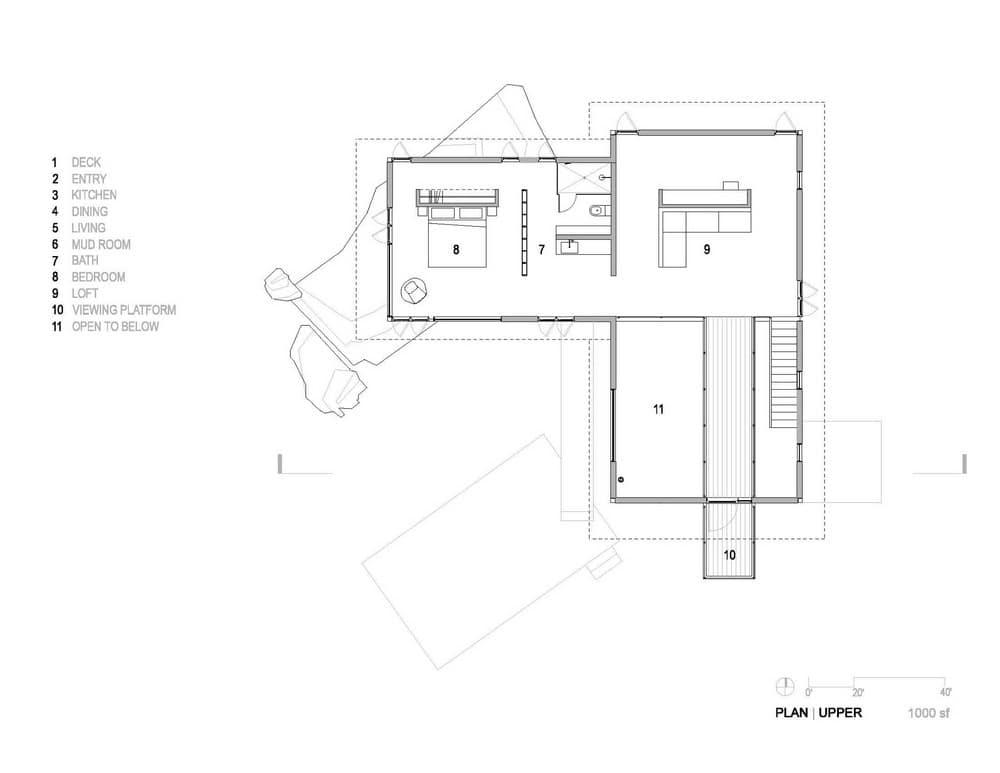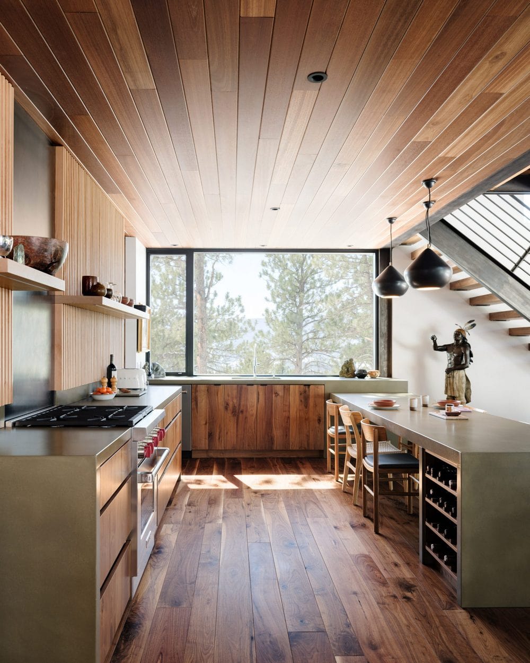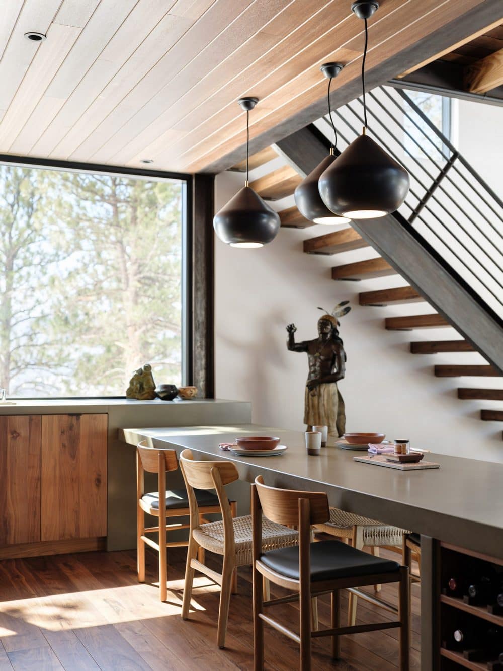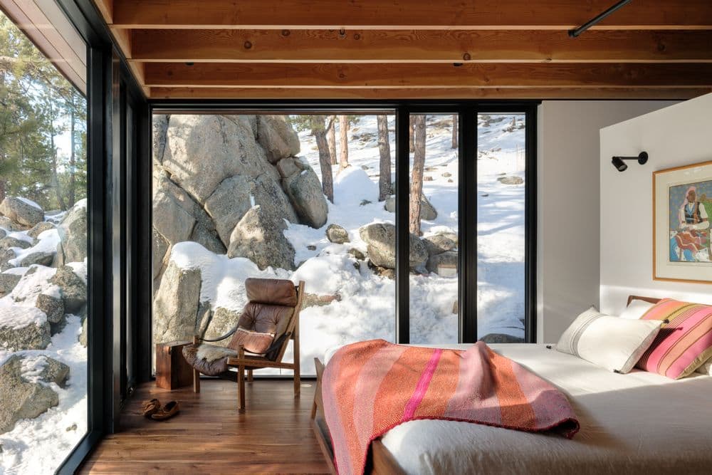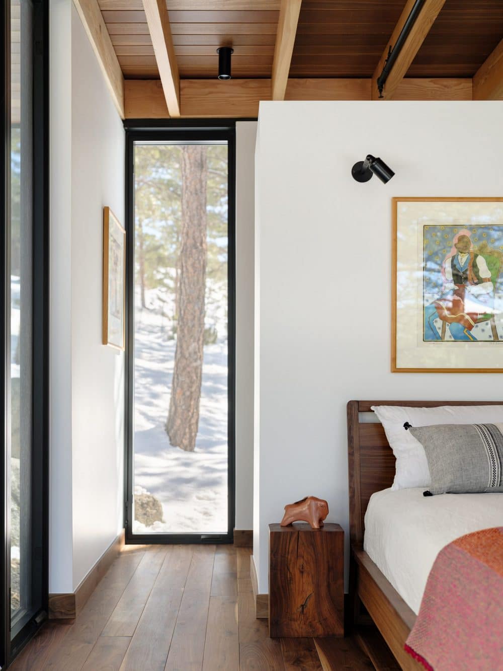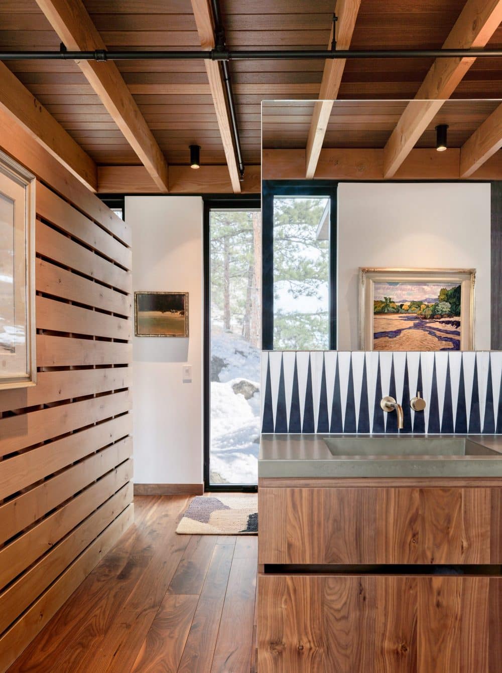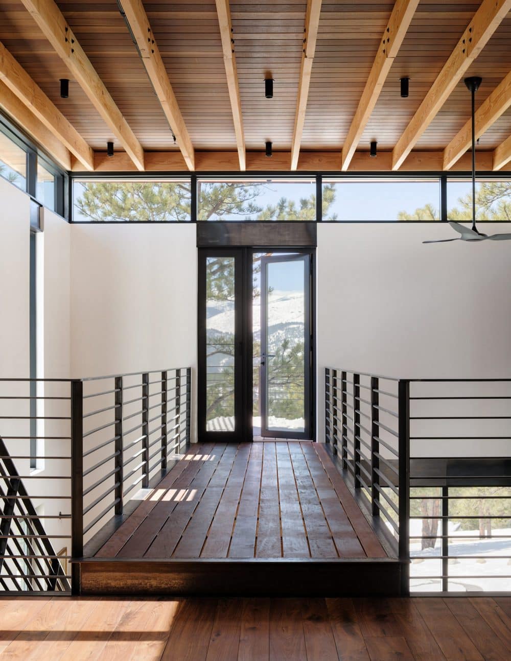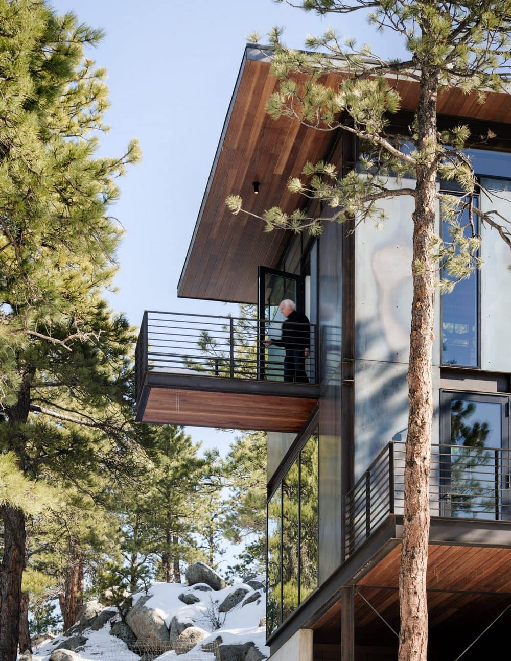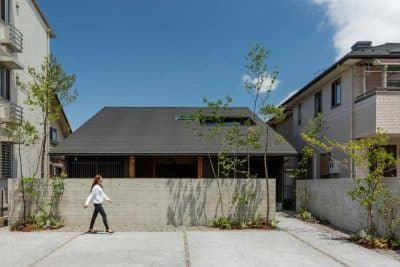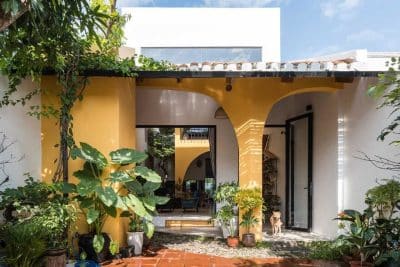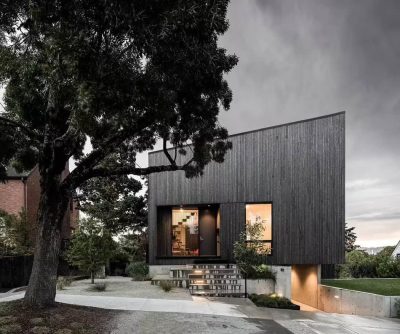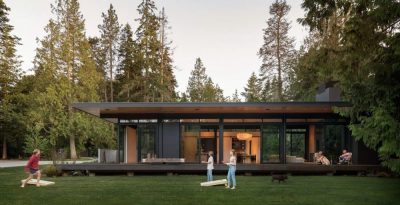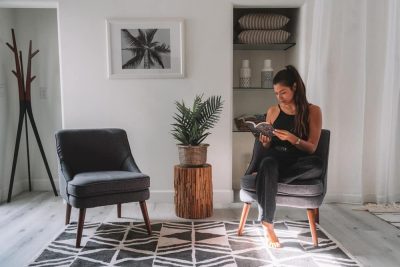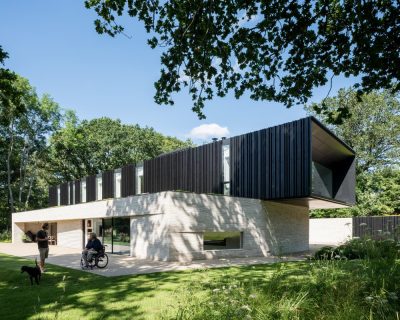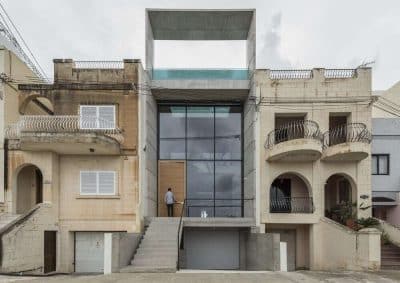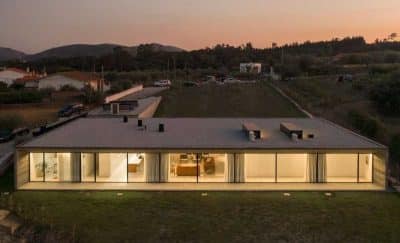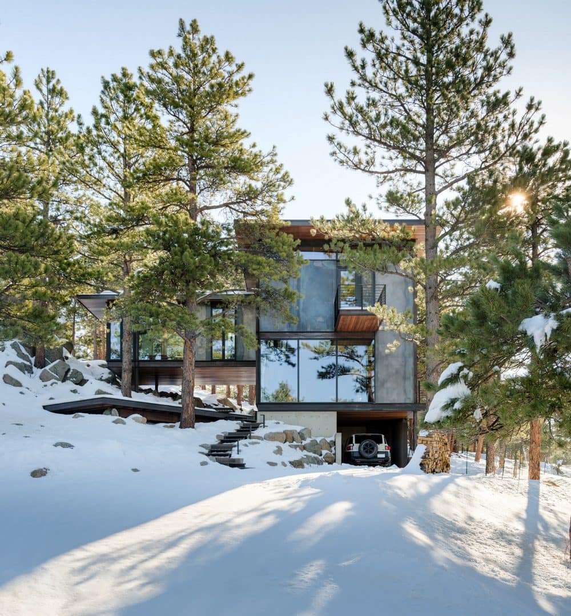
Project: Goatbarn Lane House
Interior Design: Renée del Gaudio Architecture
Structural Design: Anthem Engineering
Construction: Coburn Development
Location: Boulder, Colorado, United States
Area: 2,100sf
Year: 2021
Photo Credits: David Lauer
Nestled among boulders and pines, Goatbarn Lane sits quietly in its stunning Rocky Mountain landscape. The design is an exploration of the power of less. When a form is reduced to its bare elements, every element of the form grows in impact. Size becomes less important. Design challenges become easier to solve. The form, footprint, and interior design of Goatbarn Lane House reflect the philosophy of living with what we need – and no more.
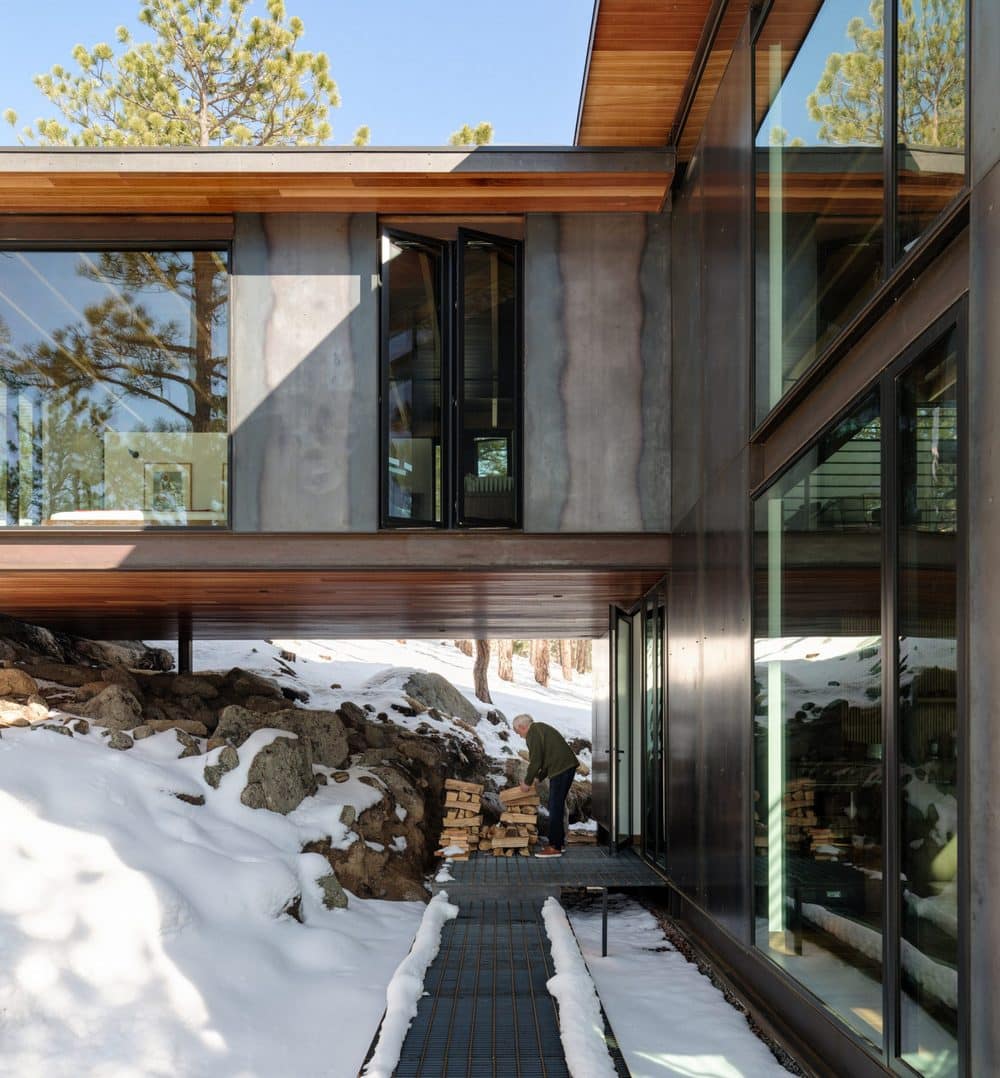
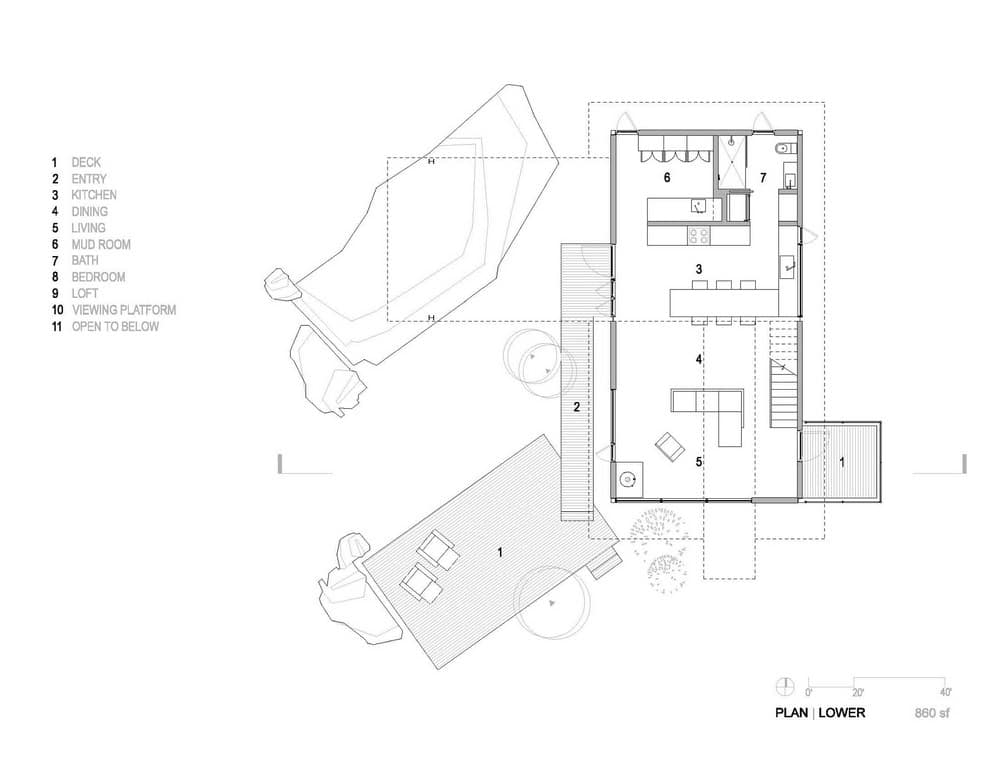
The simple organization and orderly, exposed structure fosters a calm and clear connection with its natural surroundings. The steel clad structure sits alongside a dominant rock outcropping that provides shelter from the north. A viewing platform cantilevers over the forest floor towards snow-capped peaks. Steel legs anchor into rock, allowing a bedroom to float above an undisturbed hillside. These connections to place create a rich feeling of abundance in only 1,860 square feet of living space.
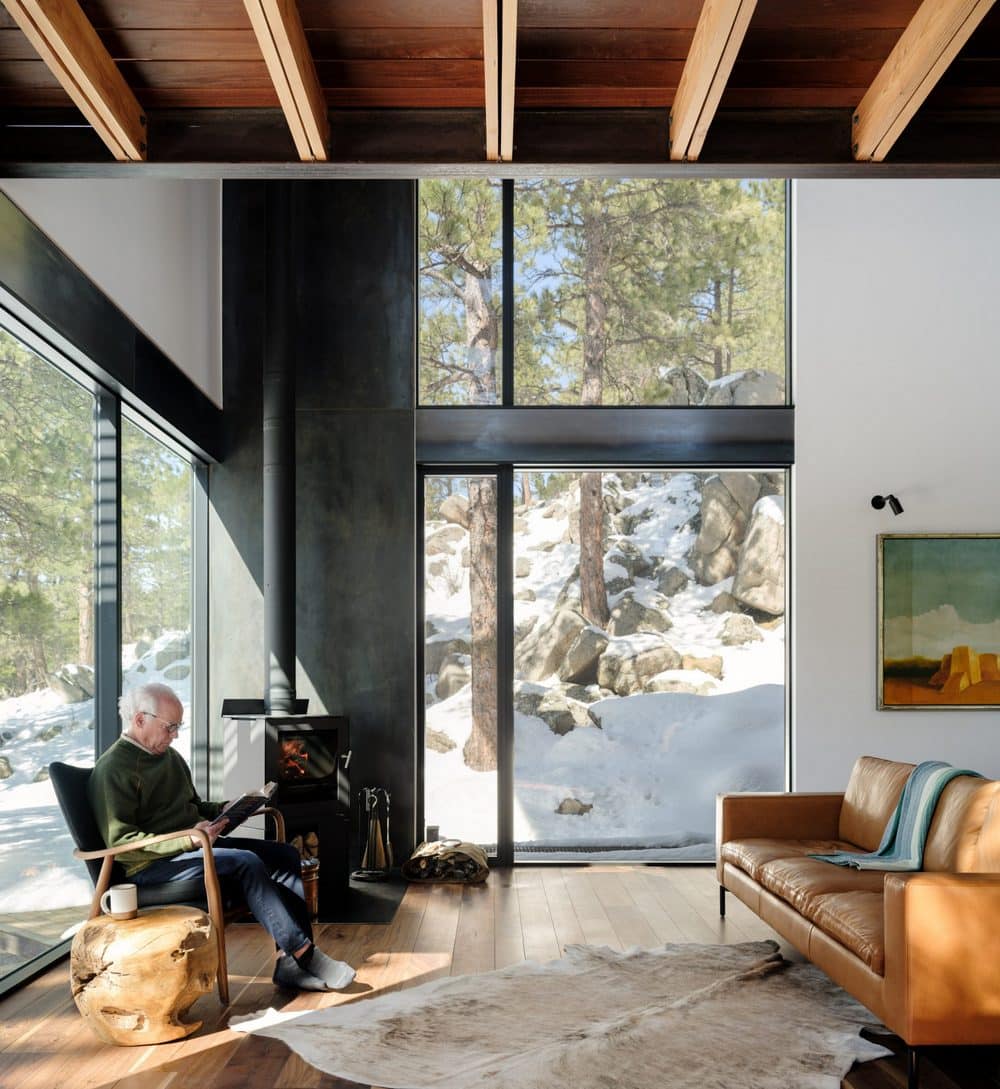
All spaces connect vigorously with daylight, natural ventilation, and views. Floor-to-ceiling casement windows eliminate a need for mechanical cooling. A radiant concrete slab and wood burning stove efficiently heat the home. Continuous insulation around the exterior of the framed walls and roof create an airtight building envelope.
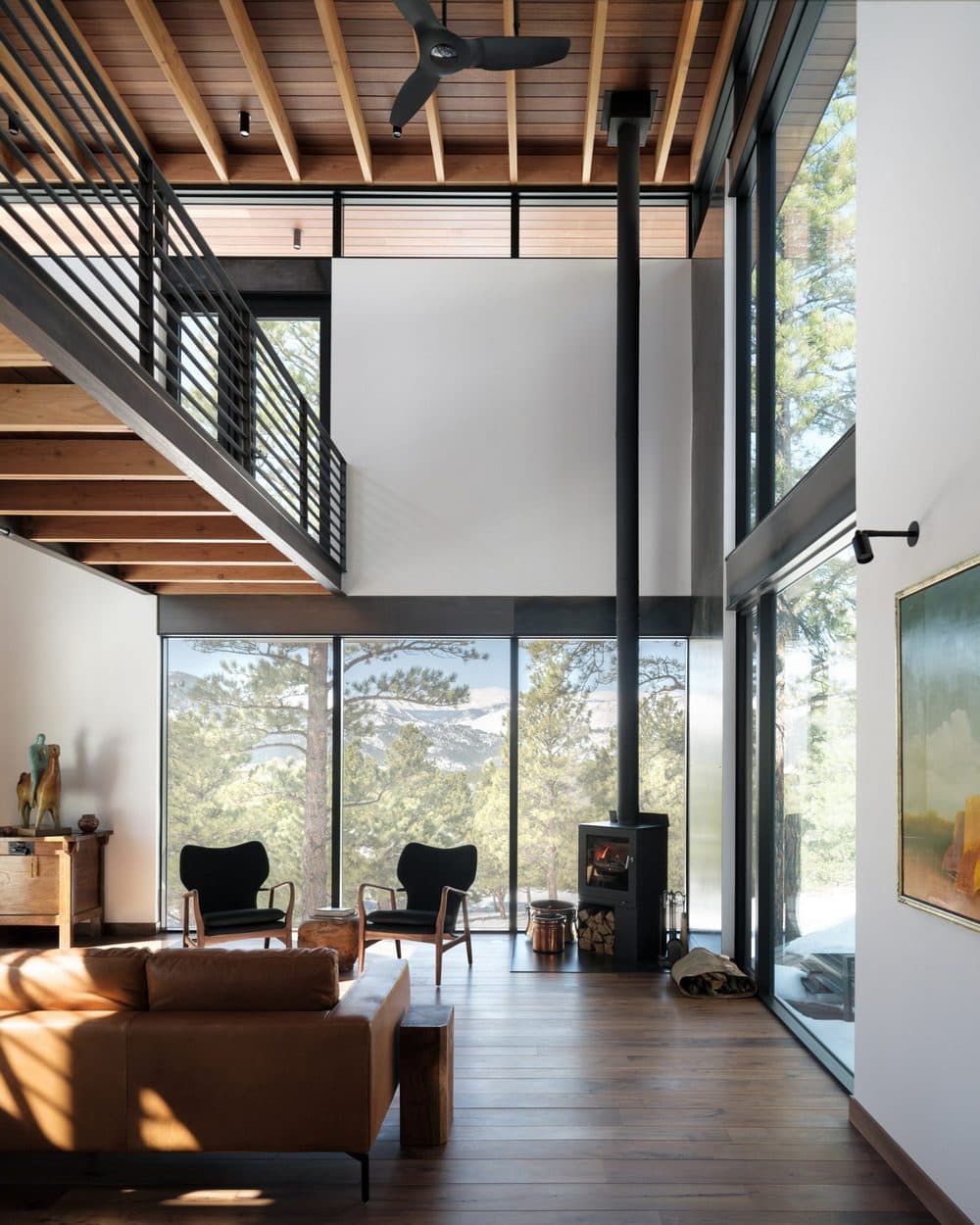
The Goatbarn Lane House is net-zero electric, operating with a 4kW photo-voltaic array located on the roof. High efficiency electric appliances, 100% LED lighting on dimmers, and abundant natural light minimize electric consumption. The carport is wired for electric vehicle charging.
