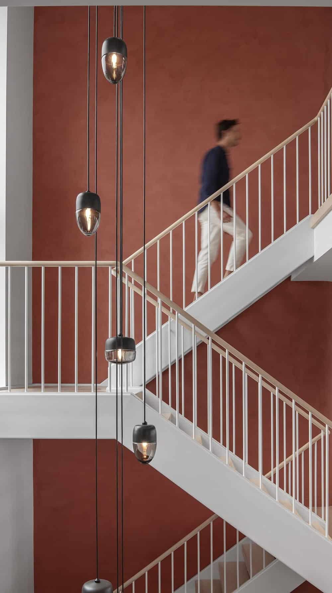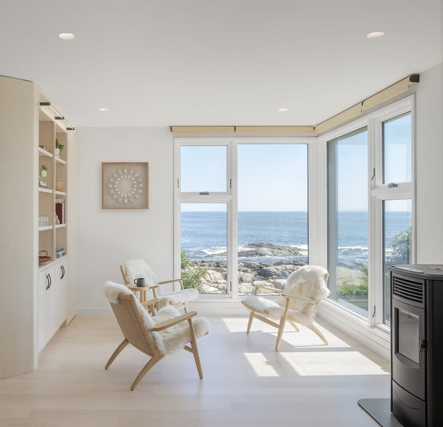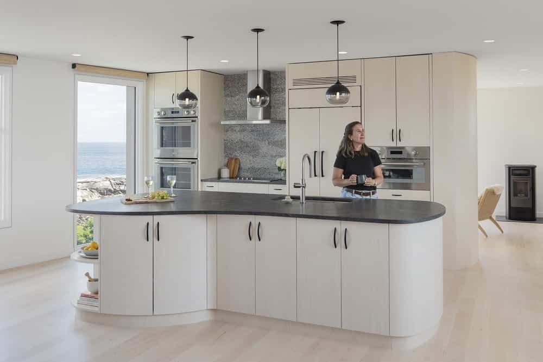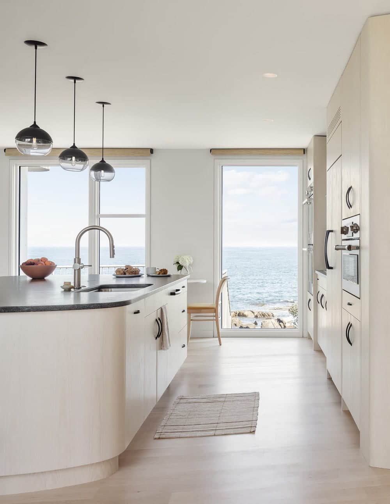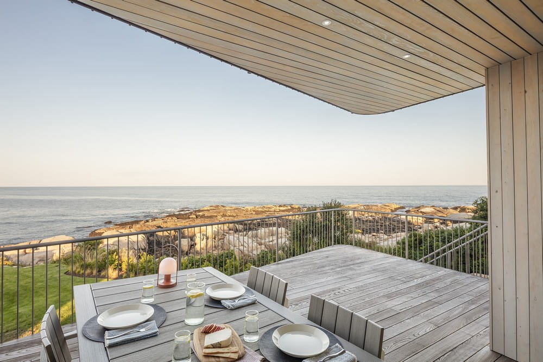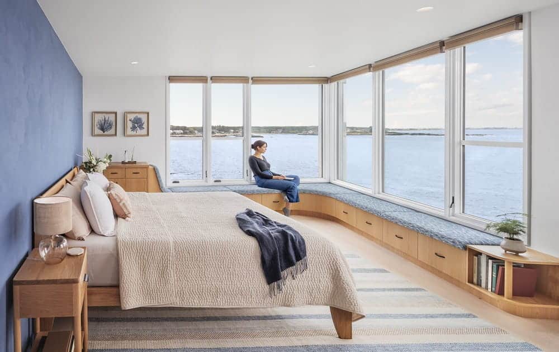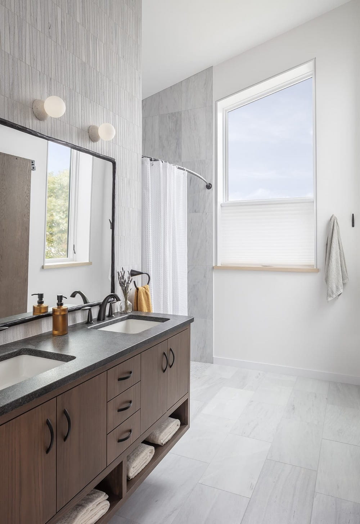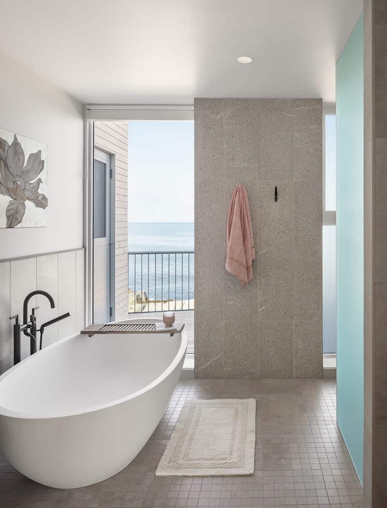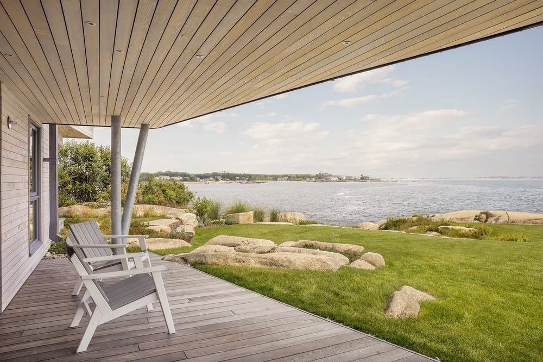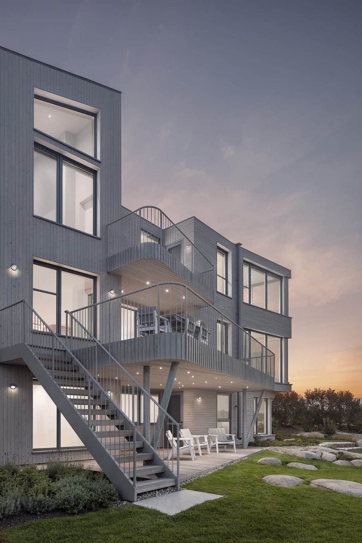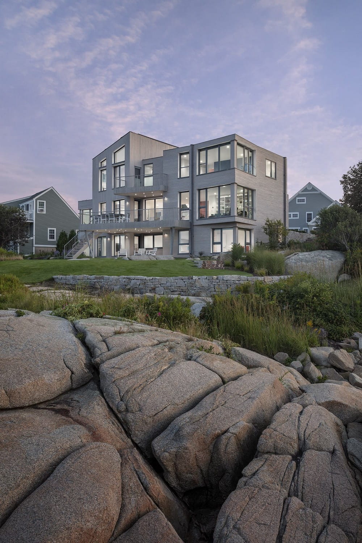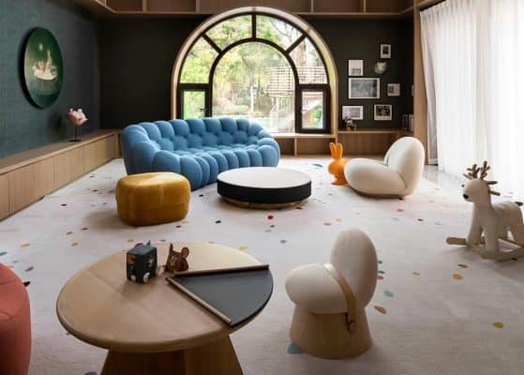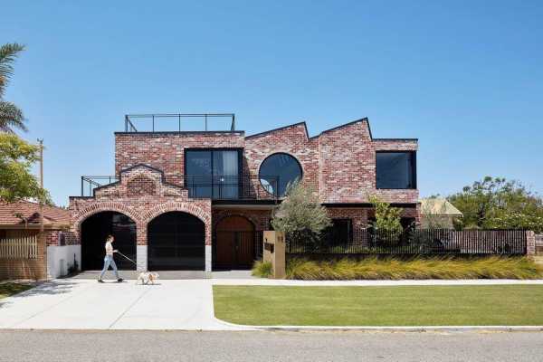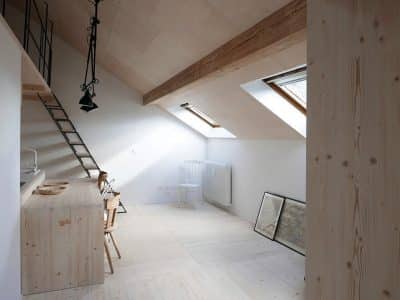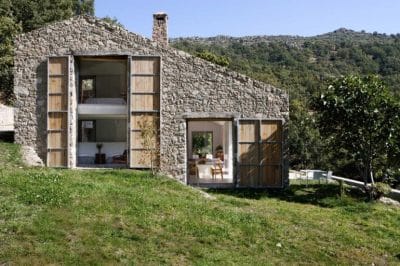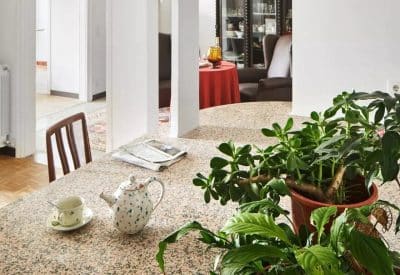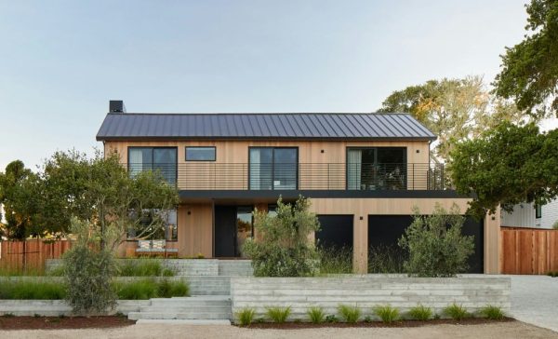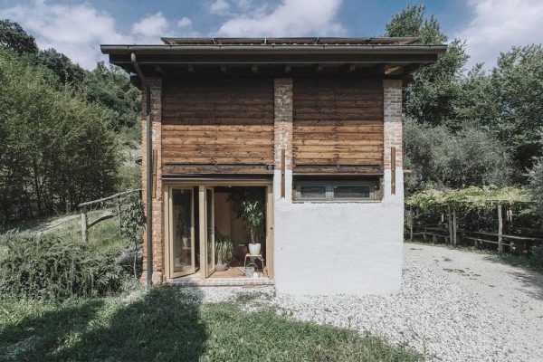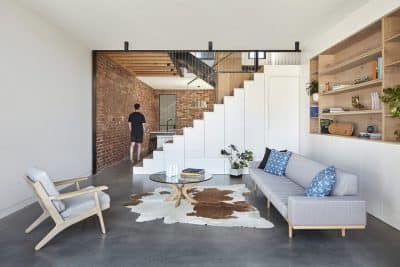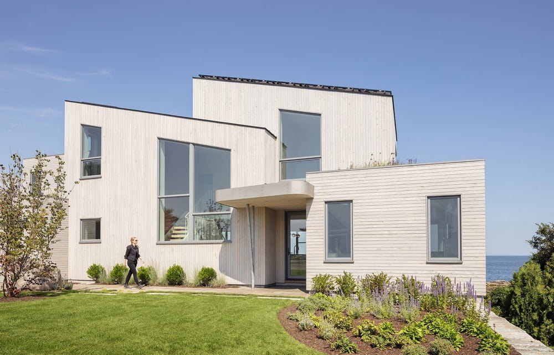
Project: Gossamer on the Water
Architecture: Kaplan Thompson Architects
Location: Biddeford, Maine, United States
Year: 2023
Photo Credits: Irvin Serrano
Text by Kaplan Thompson Architects
Context
On a meandering drive through oceanside neighborhoods, our clients spotted a “for sale” sign tucked in the yard of an unassuming and low-gabled ranch. A thick fog veiled all but the home’s modest front facade, but the thunder of waves crashing somewhere just out of sight suggested there was more to the property than the weather was letting on.
On a clearer day, the couple returned to tour the home and was instantly dazzled by its 180-degree views of smooth, bouldered coastline and the great Atlantic beyond. While the site took their breath away, the residence itself was underwhelming. Built in 1968, the seasonal structure had been unoccupied for some time and needed significant maintenance to make it safe enough to call home. Decades of moisture and brine had cracked the foundation and ferried in mold; the home was designed to overlook the crashing waves, but it was not built to withstand the climate that accompanied the privilege. Unable to salvage the original residence, our clients decided to build a new Net Zero Energy home in its footprint.
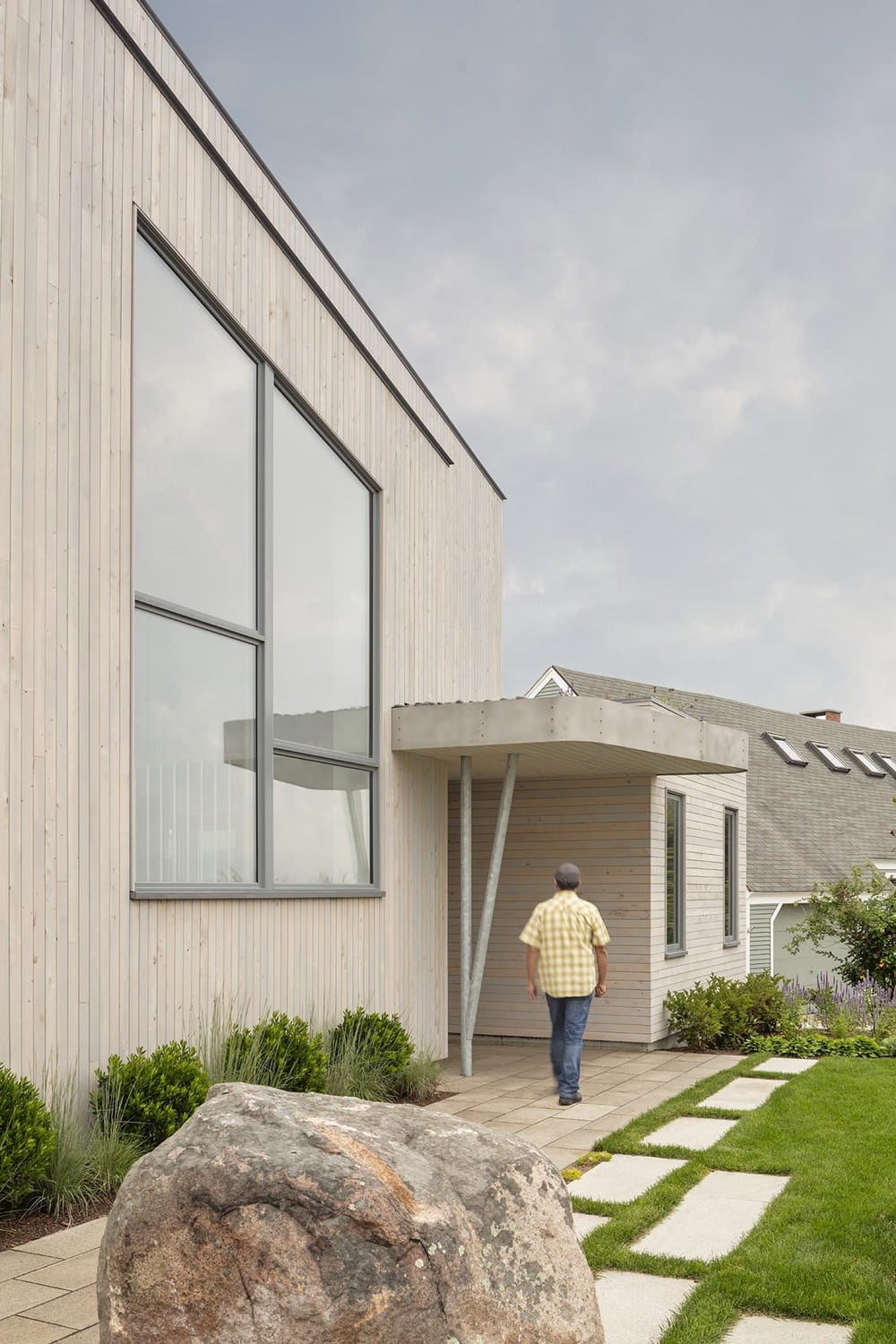
Response
Gossamer on the Water embodies balance, reconciling strength with airiness on the exterior and exposure with intimacy on the interior. The structure presents as gauzy and light as it ripples across the site, though is anything but fragile. The delicate swells of the roofline and translucent facades are sustained by a rugged, high-performance envelope poised to protect and endure in harsh coastal conditions. A water-based, UV-resistant stain prevents deterioration of the eastern white cedar cladding as it silvers alongside the granite boulders.
Living spaces and balconies flow along the water-facing façade, where floor-to-ceiling fenestration bathes every room in natural light and the dynamic waterscape just beyond the walls. The drama of the views is subdued by the interior’s soft lines, minimalist furnishings, and natural materials. Every finish – from the textured backsplash tiles to the blush-hued maple flooring – was selected onsite to echo the palette of the local ecology.
Designed to accommodate large gatherings and overnight stays, the home’s open configuration facilitates fluidity of sound, light, and movement vertically and laterally between spaces. Melodies from the lowest level’s music room flow upward via a three-story stairwell and atrium, accentuated by a cascading chandelier and custom-colored, limewashed wall. As the owners age in place, an elevator tucked behind a curved plane provides access to every level.
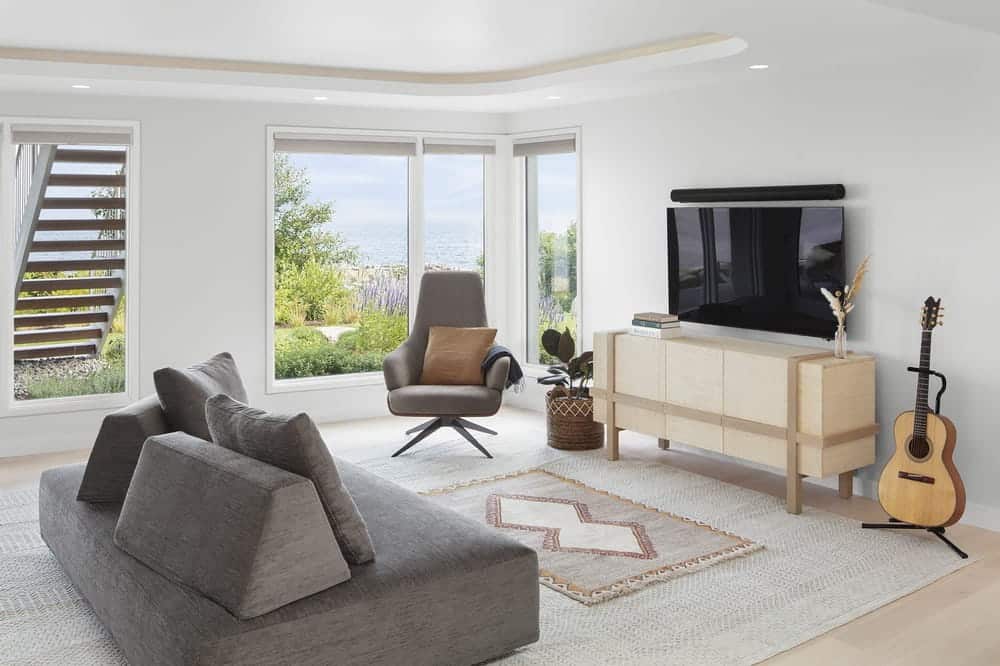
Built beside the ocean in a time of climate change, Gossamer on the Water obligatorily prioritizes sustainability as much as program and aesthetic. The home achieves Net Zero Energy without fossil fuels using an 11.2kW photovoltaic array and efficient, all-electrical mechanical systems.
The wood-framed, double-stud wall assembly is super-insulated with 11” of dense-packed, dry-blown cellulose and constructed to a Passive-House air-tightness level of 0.54 ACH50. Swaths of triple-glazed windows unfold around corners and across the facades, inviting in daylight and scenery while keeping wind and weather at bay. Concealed in the thickness of the envelope above deeply inset windows, exterior motorized roller shades prevent overheating by passive solar gains through east-facing fenestration. Responsiveness to site conditions – and the flexibility to embrace radiant heat when needed or block it from entering the structure when not – passively maintains the interior climate with minimal input from conditioning equipment.
Responsibly enjoying unobstructed views requires keeping birds in the sky and off the home’s glass. A patterned, UV-reflective coating – invisible to the human eye – alerts them to the impenetrability of the windows and allows them to safely steer clear. Impact is further reduced – pun intended – on the site itself by confining new construction to the footprint of the original residence.
