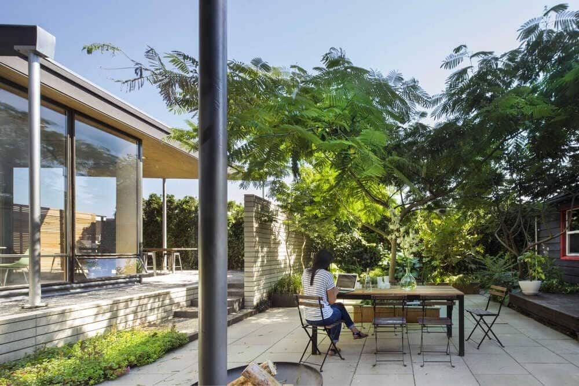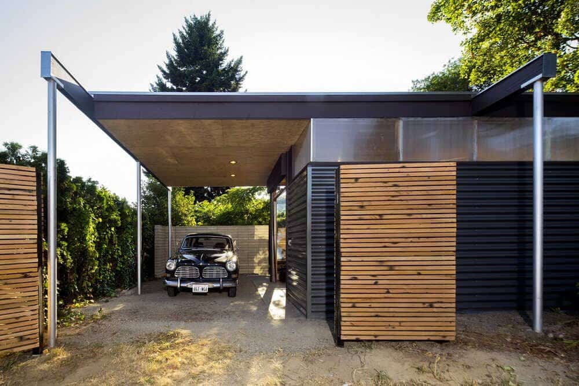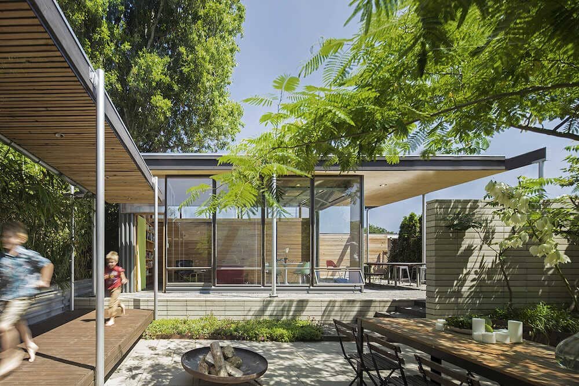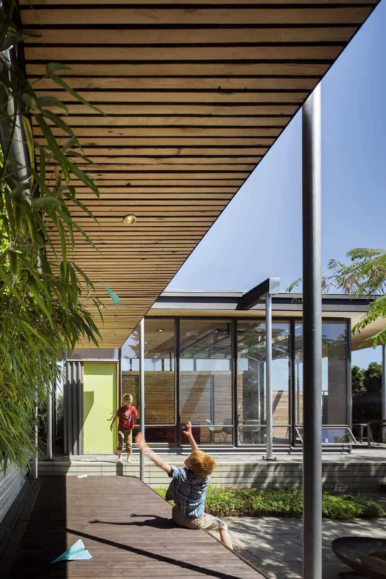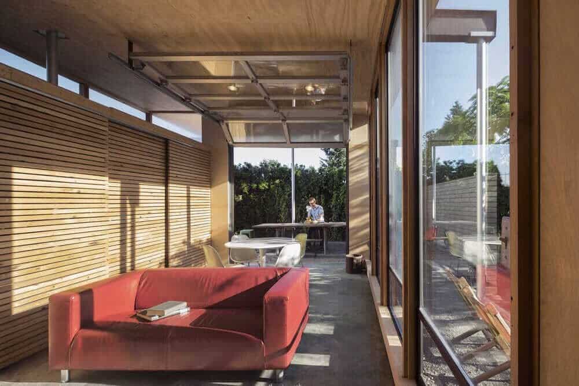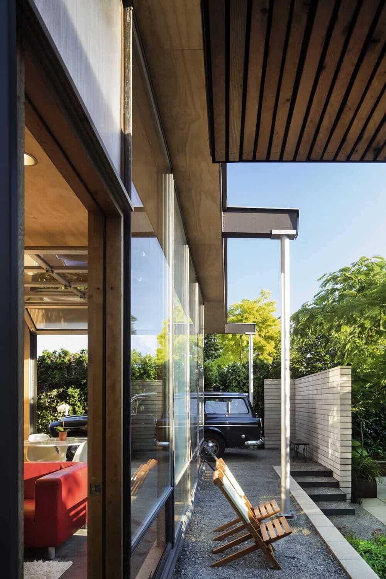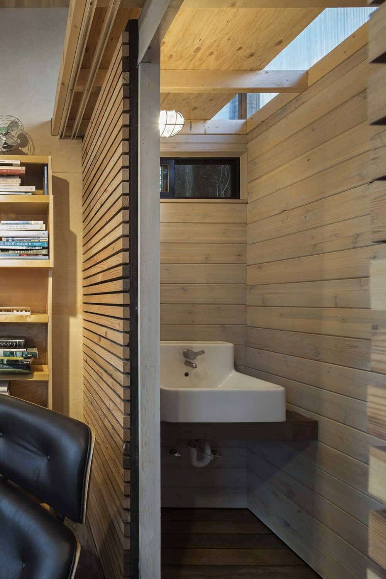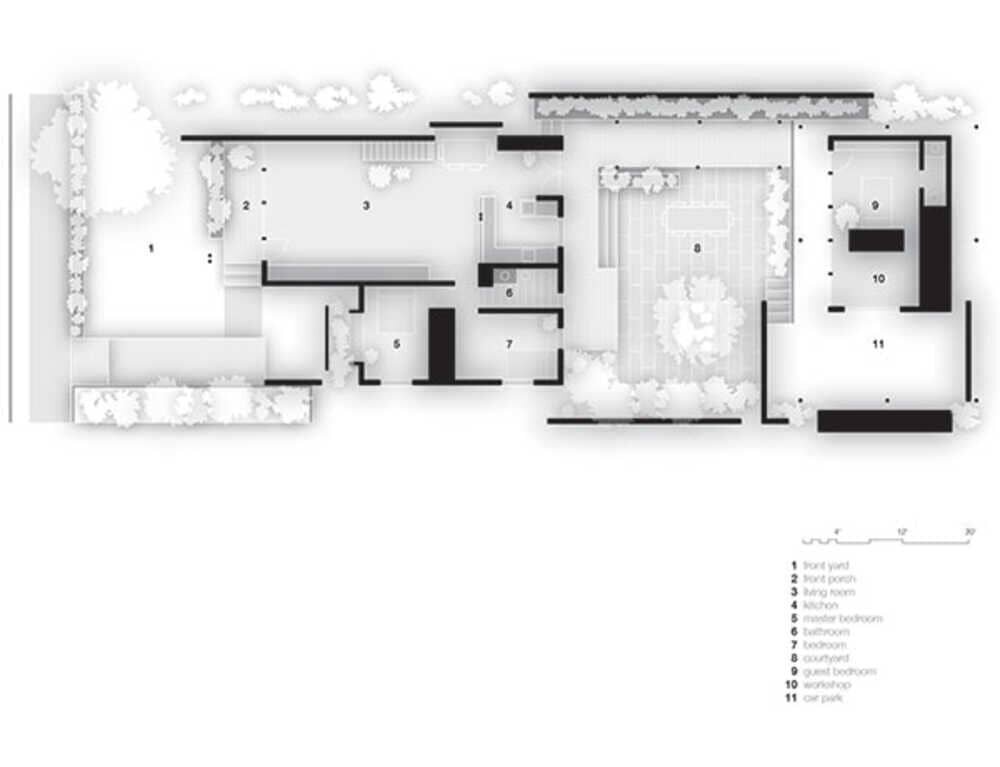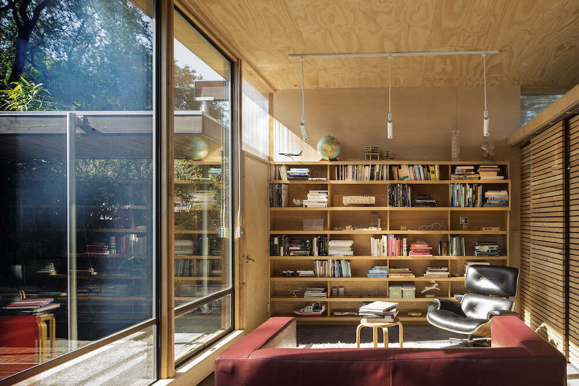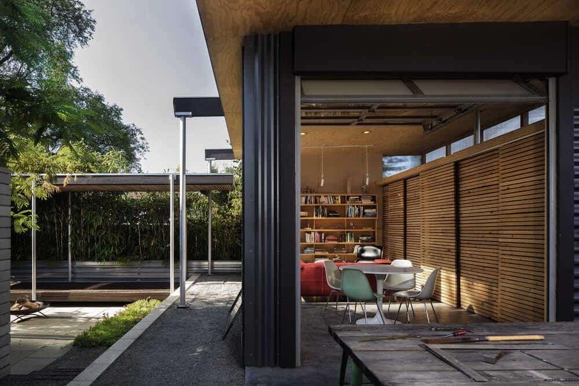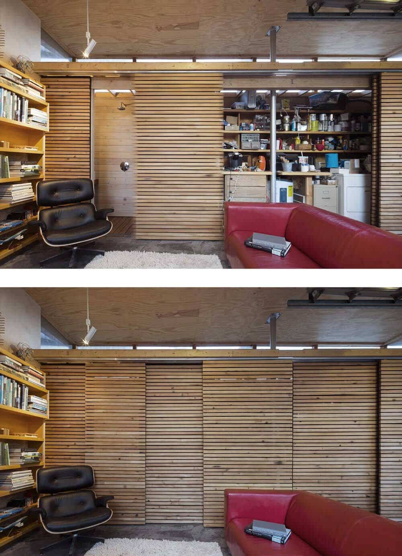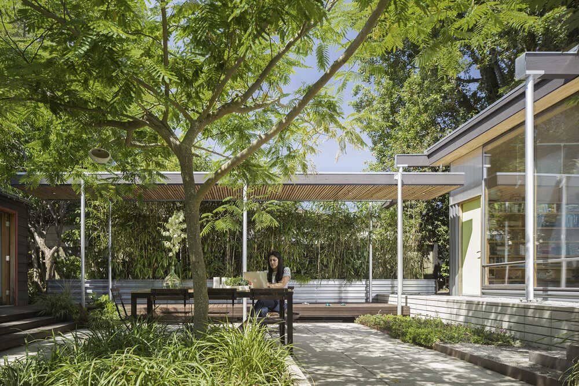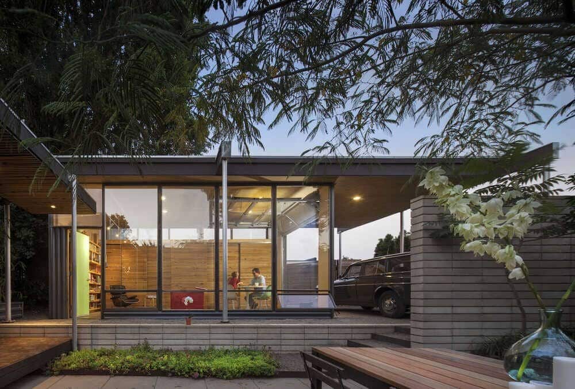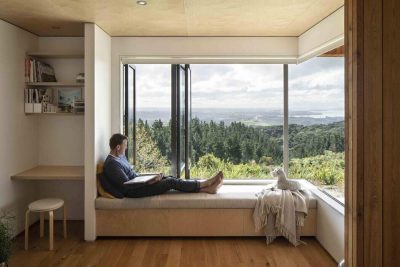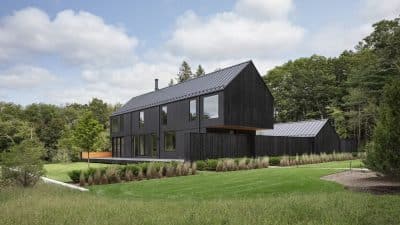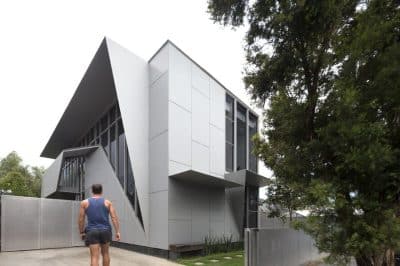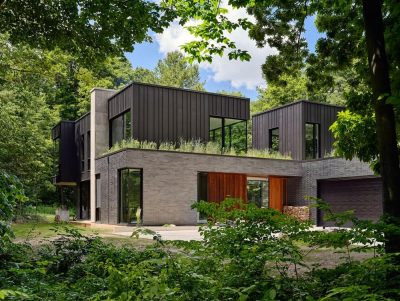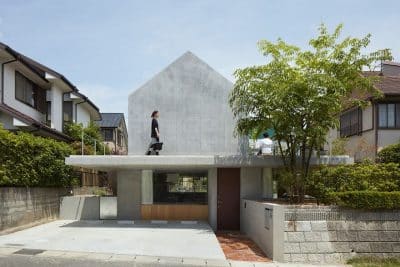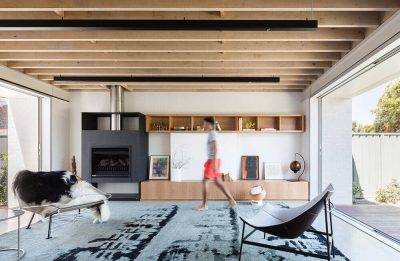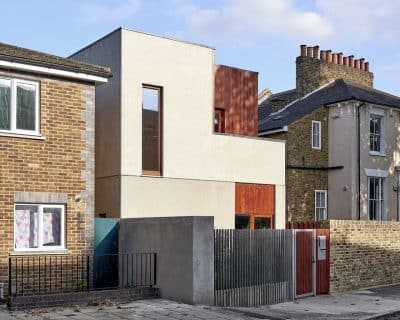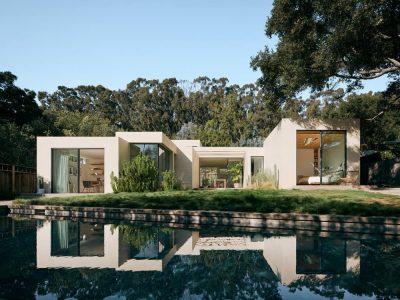Project: Grasshopper Courtyard Studio
Architecture: Wittman Estes (Matt Wittman and Jody Estes)
Construction: Greg Winger Construction, Western Sound Concrete Works
Location: Seattle, Washington, United States
Photography: Nic Lehoux
Photos and text provided by Wittman Estes
The Seattle housing shortage has increased pressure on single family neighborhoods to provide more usable space on limited single family lots. Normative new housing demolishes existing small buildings and replaces them with ‘Seattle Modern Boxes’ that maximize building size and density within zoning setbacks.
Grasshopper Courtyard Studio offers an alternative density called courtyard urbanism. Maintaining the small footprint of a 1940s house (the lot is 4,500 square feet), a multifunctional 360-square-foot studio was added along the rear alley. The resulting interstitial space formed a private terrace open to the sky. This courtyard urbanism tripled the usable square footage of the site by blurring the lines between indoor and outdoor space. A central silk tree provides dappled shade in summer. The illusion of a much larger property is created through ‘borrowed landscape’ from adjacent trees and sky above.
Inspired by ancient Chinese south facing courtyard housing, the central paved terrace is a protected private area for dining, entertaining, lounging and year-round play. The wide covered walkway to the north sometime becomes informal seating, at other times a stage for children’s performances. The open plan studio is programmatically indeterminate to encourage maximum flexibility. Future uses include visiting guests, short term rental space, utility/workshop space, and play space for the main house. A pavilion roof, floating over volumes that house storage, bathroom, laundry, and future kitchen, extends to form a carport and outdoor workshop space. The north side of the studio is a library and lounge, with shelving built of repurposed MDF tabletops and plywood. The bathroom is built with outdoor materials of cedar and ipe that can get wet and weather naturally. The open-slat wood floor drains below, and clerestory windows allow natural light through the studio and into the courtyard.
The interstitial zones between the studio and outdoors are defined by masonry walls, wood decks, and are protected from the weather by large pavilion roofs. A boundary wall of constructed and landscape elements screen the adjacent neighbors, creating a private oasis in a dense single family neighborhood. A concrete block wall retains the grade change and screens the alley from view. The studio is a boundary in itself, filtering alley views while light streams through the clerestory.
The little studio is adaptable to a multiplicity of uses and family arrangements. The flexibility of a small building footprint and large private outdoor space maximizes and integrates the use of the entire property. As a response to urban resource scarcity, it encourages rethinking the arrangement of the single-family lot and offers Seattle an alternative density for the future.
