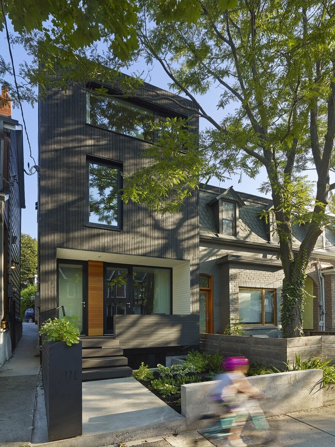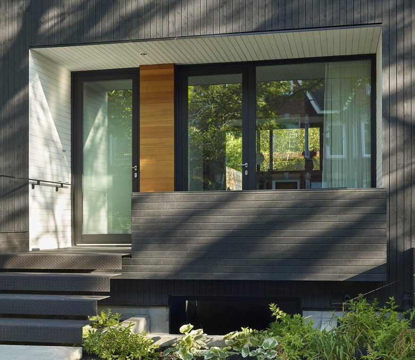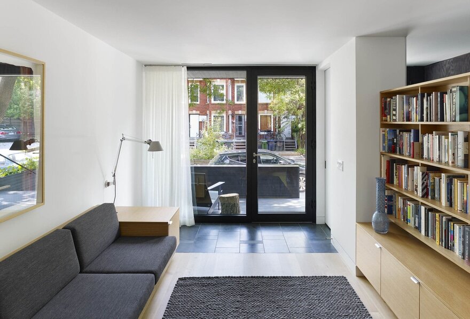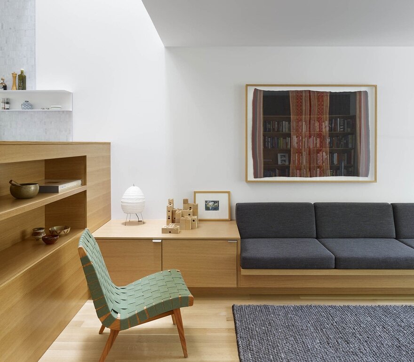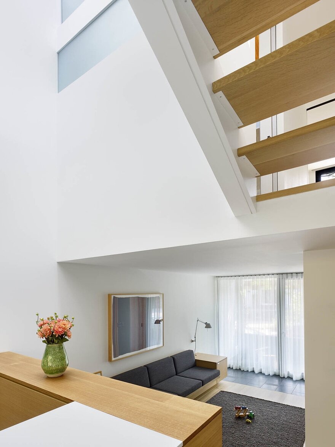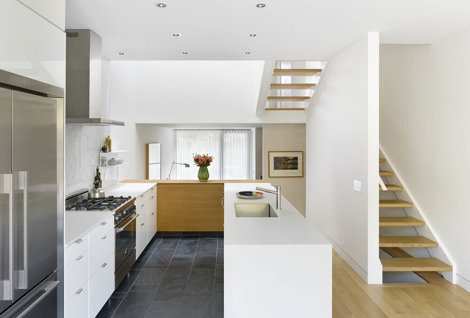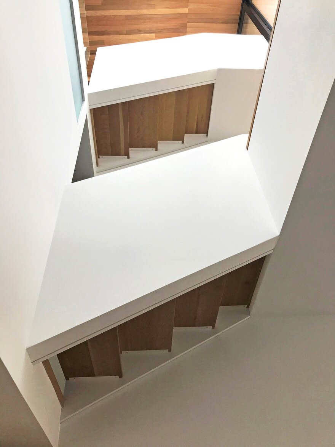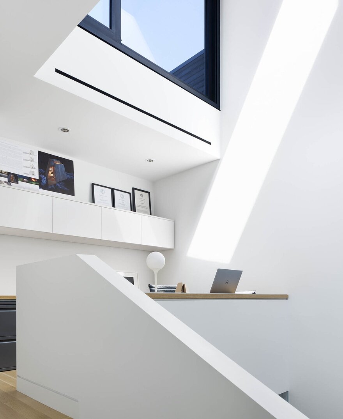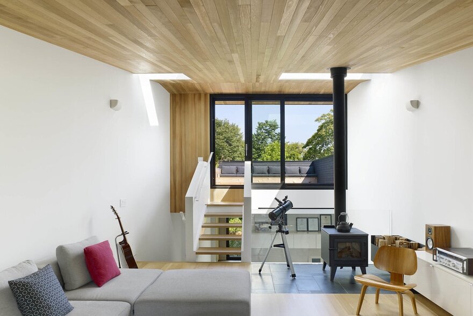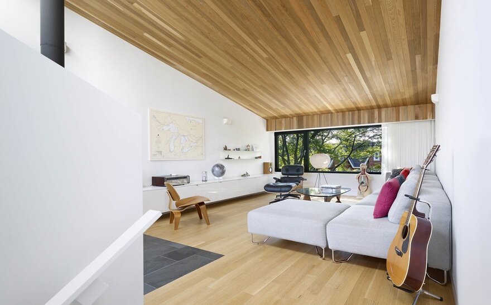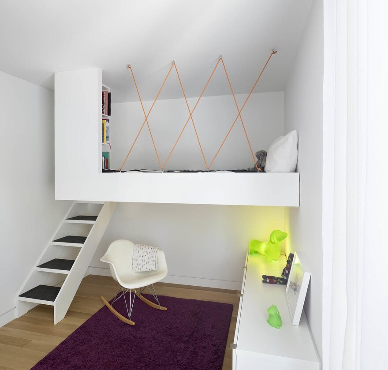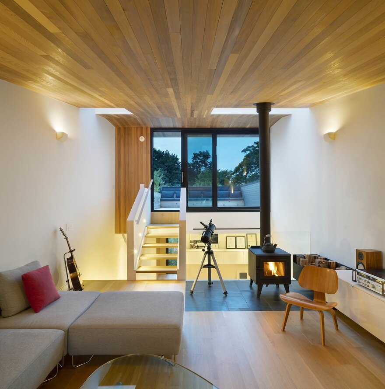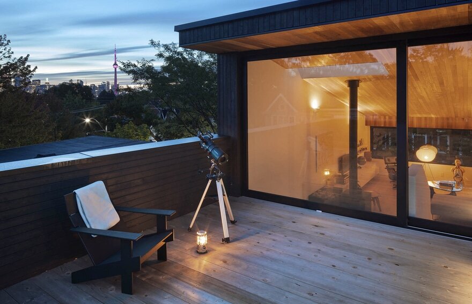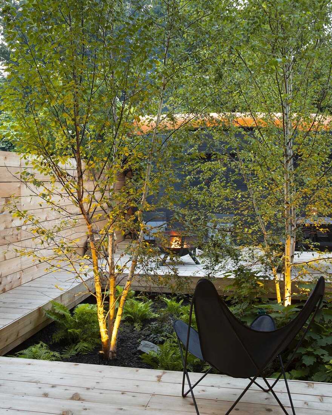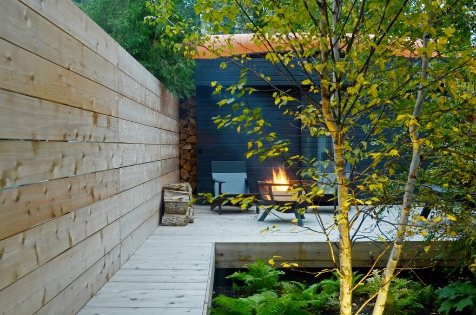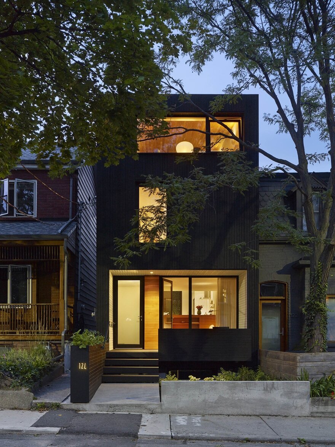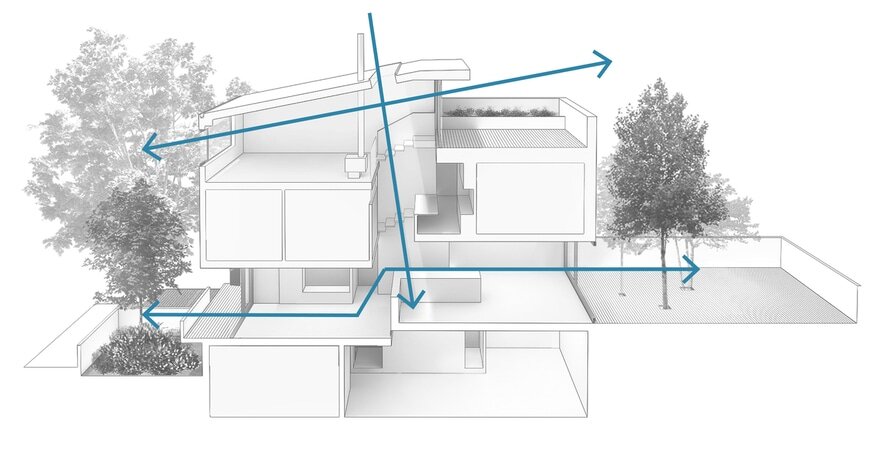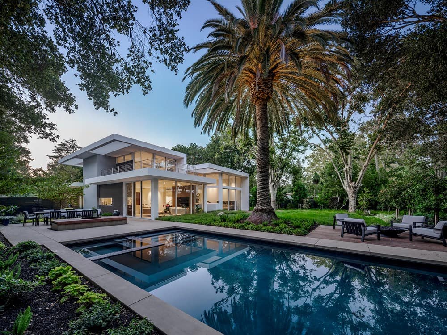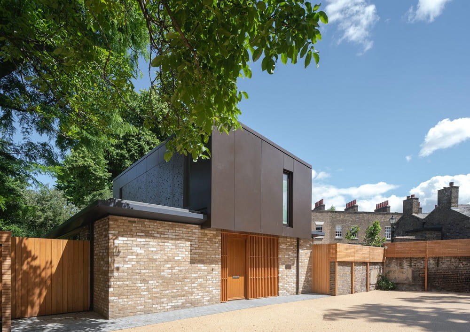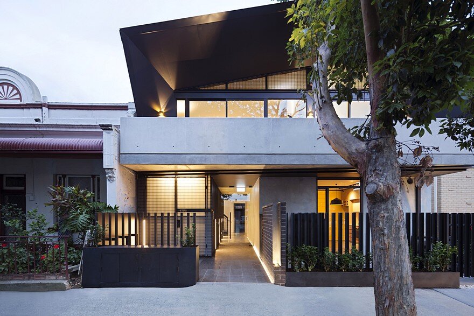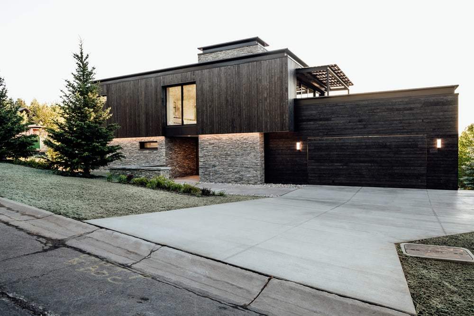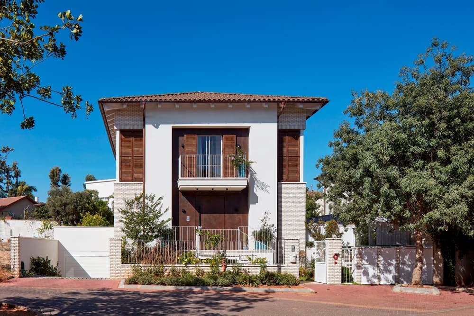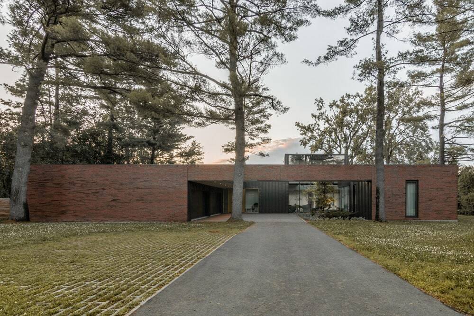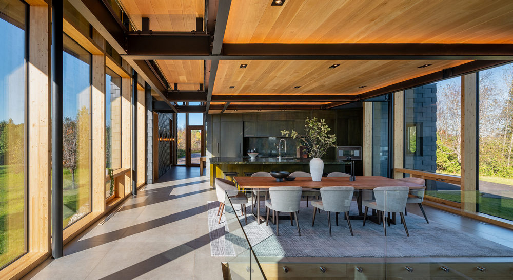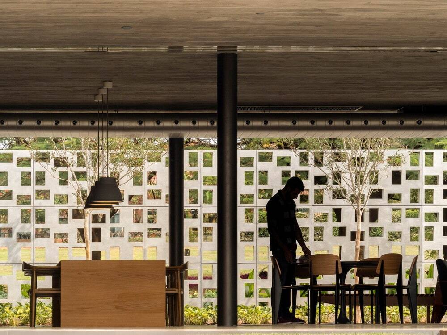Project: Three Storey Residence – Bellwoods Lodge
Designer: Great Lake Studio
Design Team: Rick Galezowski, Maggie Bennedsen
Construction: Catalyst Design Build
Location: Trinity Bellwoods, Toronto , Canada
Area: 175 m2 (1800 sqft.)
Completed: 2019
Photo credits: Tom Arban
Text and photos provided by Great Lake Studio
Located on a small lot in Downtown Toronto, the owners of this new three storey residence desired a peaceful urban retreat, purposefully tailored to nurture and enhance a close communal family life and their enjoyment of the outdoors. The response is a highly personalized expression of one small family’s particular lifestyle.
At ground level, a back-split condition responds to the natural slope of the site. An adventurous sectional arrangement continues vertically upward, with additional split levels arranged around a 3-storey light well, drawing sunlight (and moonlight) deep into the house. A home office occupies the light well, with views to the living room above, and a library space below. What would typically be the dark middle of the house is bathed in sunlight and enjoys a feeling of expansive vertical space. The various regions of the home are all closely knit together across this interior light well, creating an interesting balance between separation and intimacy: While the family may be individually occupied with remote activities (cooking, lounging, working, playing), they are always quickly and easily engaged with one another.
The owners are avid cyclists, generally coming and going by bicycle. A second entrance provides direct access to a lower level with spacious bicycle storage, wash area, and plenty of closet space. For maximum convenience, this entrance is placed at the front of the house, alongside the principal entrance.
The three principal living spaces (Living room, Kitchen/ Dining area, Library) also expand outwards, into separate exterior areas, each with its own unique and complementary character. At ground level, an arrangement of subtle level changes and low partitions gradually increase the degree of privacy as one moves from the street, through the interior, and into a secluded, forested back garden.
The interior is arranged to obscure direct views from the street into the main living spaces, while maximizing clear views outward: through the ground floor to the street and back garden, and from the living room to surrounding tree canopy and sky.
The third floor living room – an urbanized version of a cabin in the woods with wood stove and cedar ceiling – nestles intimately into tree tops at one end, and opens widely toward the sky at the other. An upper level outdoor terrace offers easy enjoyment of the city skyline, urban tree canopy, sunsets, and the night sky.
The house is thus organized around three principal axes which connect the interior with the outdoors: a ground level Garden Axis, a third level Sky Axis, and a vertical Sun Axis.

