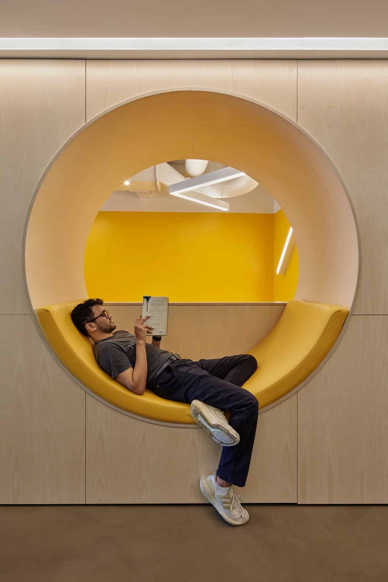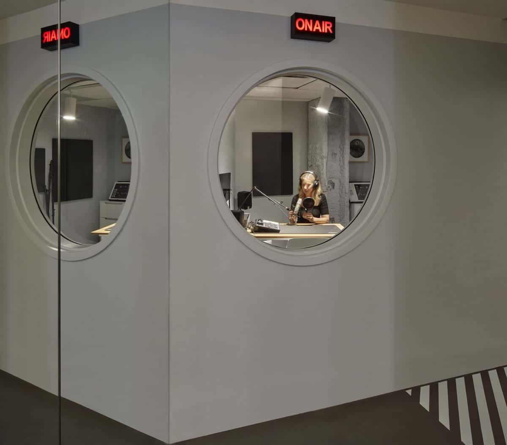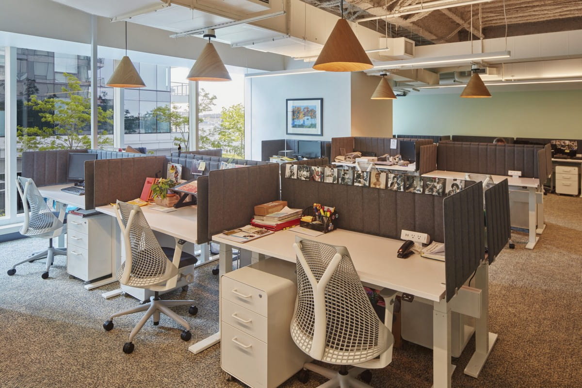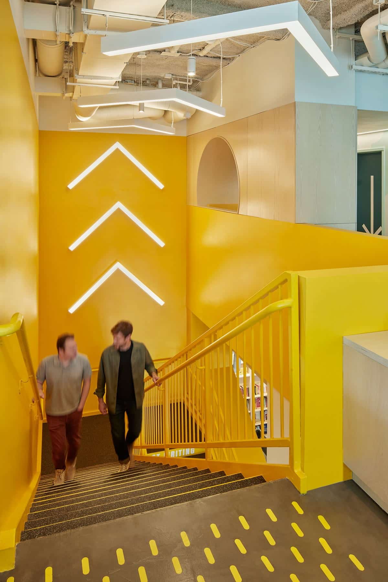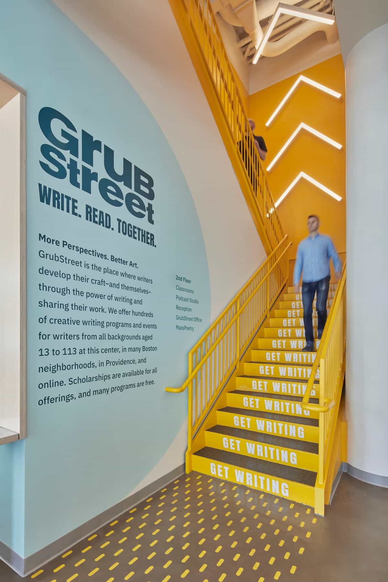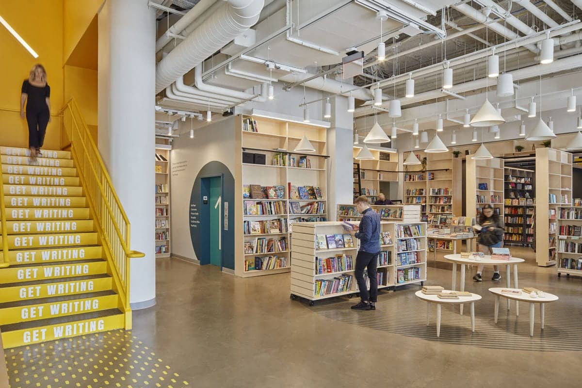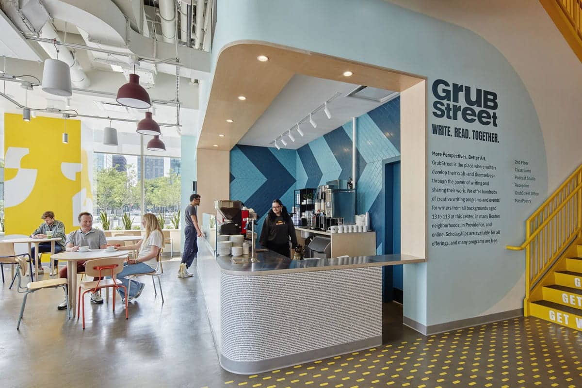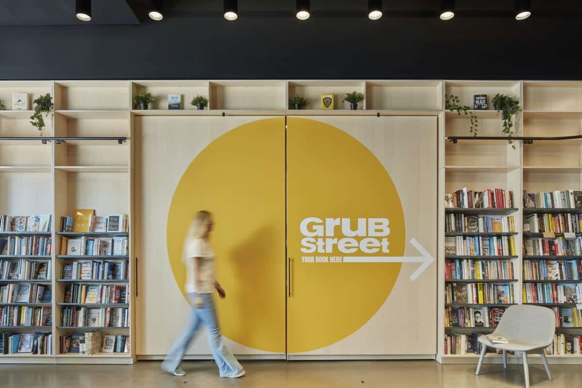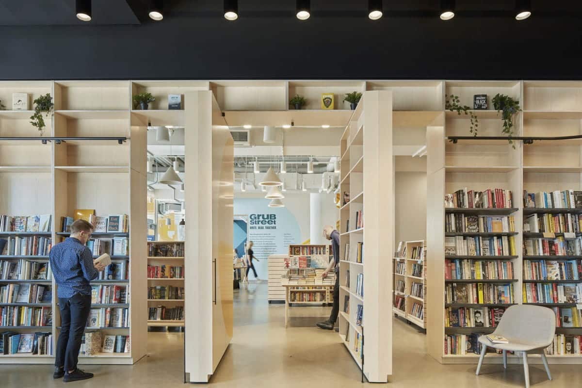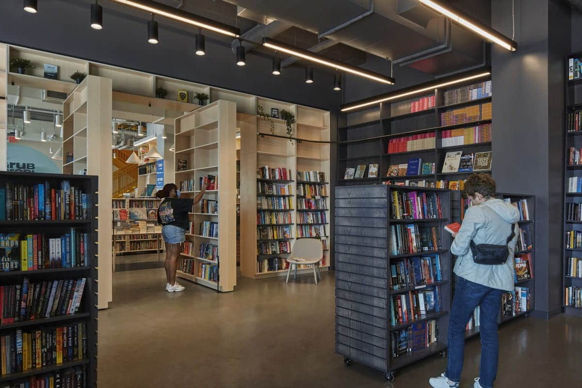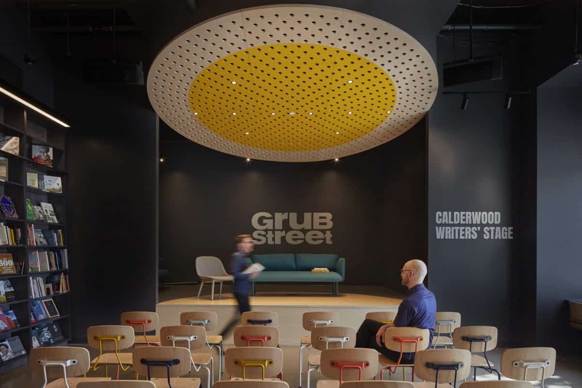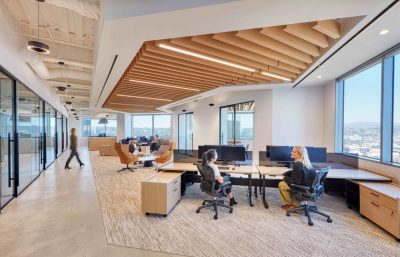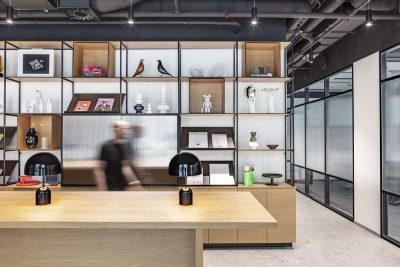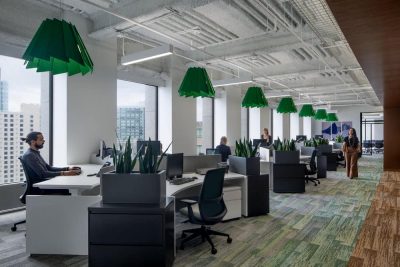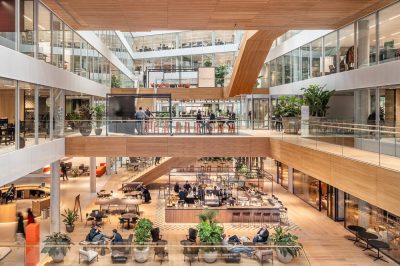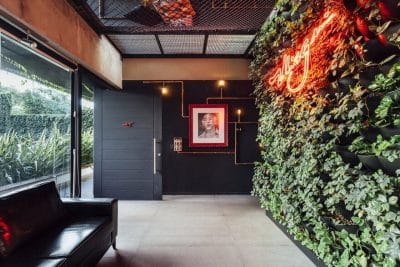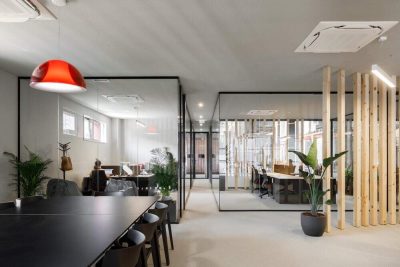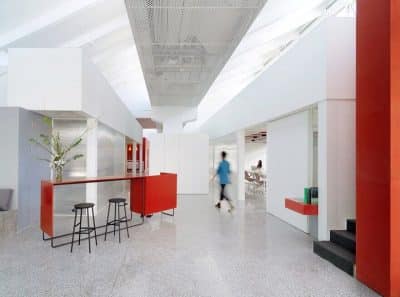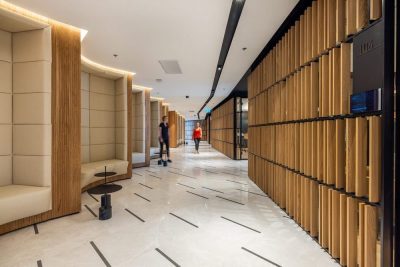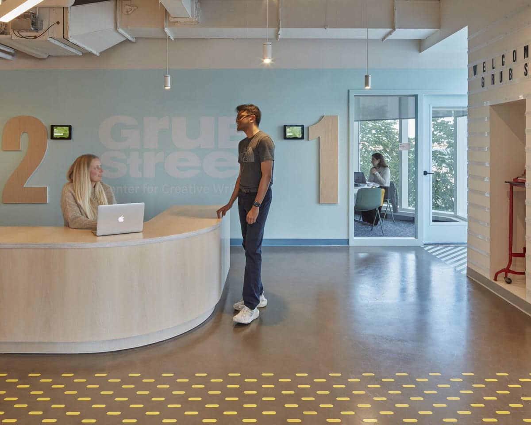
Project: GrubStreet Center for Creative Writing
Architecture: Merge Architects
Project Manager: Kyle Barker
Design Team: Corey Gibbons, Zeynep Kuheylan, Eli Kruse Logan, Jess Pace, Zahra Safaverdi, Brian Sandford, Soo Jin Yoo
Location: Boston, Massachusetts, United States
Area: 13000 ft2
Year: 2022
Photo Credits: Jane Messinger
GrubStreet Center for Creative Writing is shaped to enable the nonprofit’s mission to “ensure writers of all backgrounds… share their stories” and act as a storytelling device itself, expressing the group’s creative, rigorous, and inclusive spirit. Occupying a designated nonprofit space in a luxury housing complex in Boston’s Seaport, GrubStreet’s aim of removing social, financial, and cultural barriers to self-expression is advanced by providing space for diverse authors in a waterfront neighborhood not designed with inclusivity in mind.
Upon this socially-impactful premise, the design team developed a spatial narrative that – like a story follows a plot structure – organizes a sequence of public and private spaces. The spatial narrative unfolds immediately off the sidewalk, where GrubStreet’s street-presence reads as inviting retail rather than stodgy institutional space. A café benefits from bright seating and signage while a bookstore with dark walls and simple shelves allows books to take center stage. Speaking of stages, a set of bookshelves – like the “secret room” variety in mystery novels – pivots to transform a portion of the bookstore into a presentation space. Additional shelves roll away and a pair of wooden wedges slides together to complete a circular stage for readings and panel discussions.
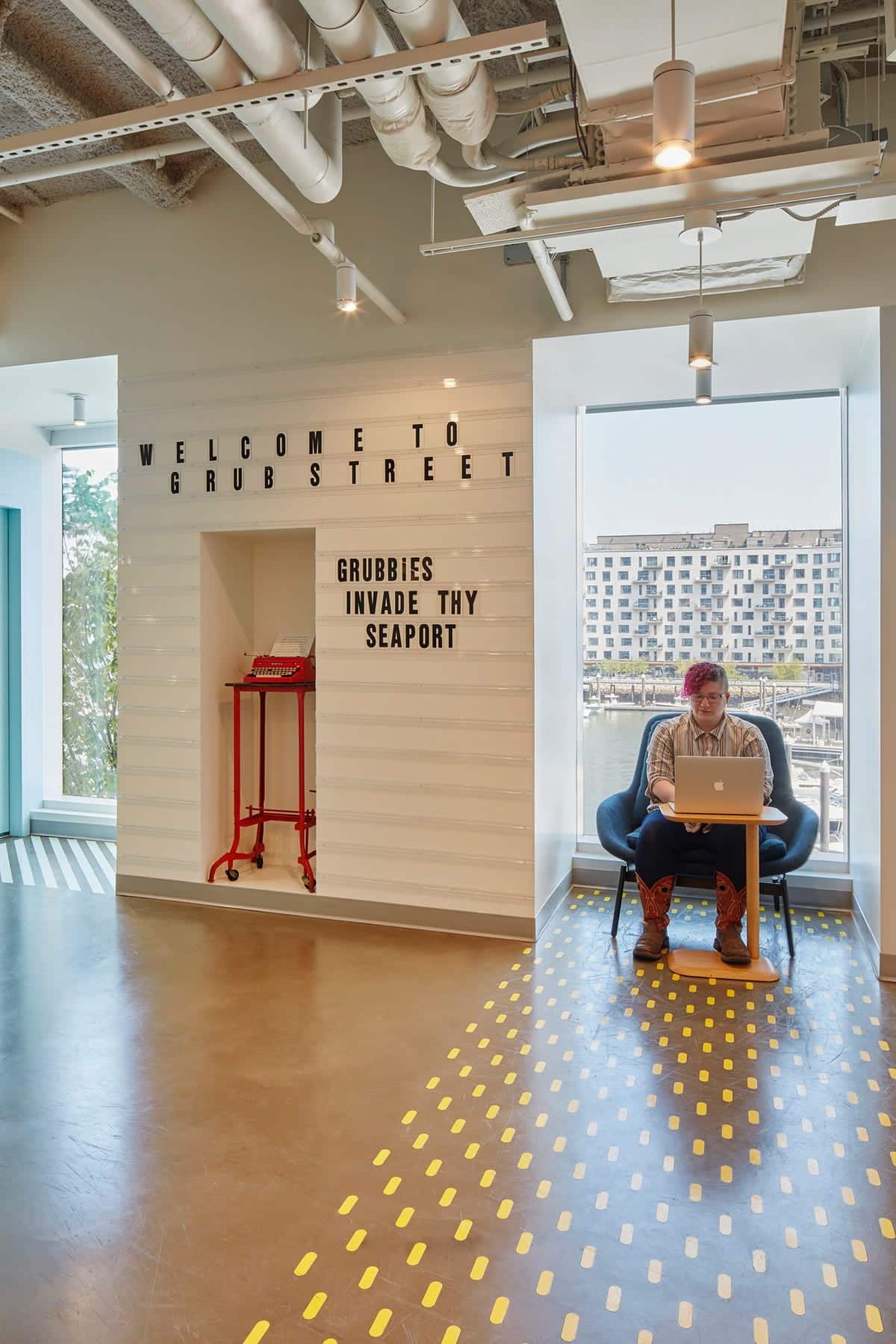
At the intersecting, midway point of the plan (or storyline), an existing stair and elevator are enlivened by color and illuminated signage to draw students and staff to writing spaces above. Surmounting the stair, in a lounge offering views over Boston Harbor is a subtle shrine to GrubStreet’s sentimental typewriter. The historic storytelling medium anchors one end of the floor’s circulation axis, traced by a millwork wall. This ‘social street’ is carved by passages to classrooms and workspaces, individual nooks for composing, and group booths for brainstorming. At the end of the social street, opposite the typewriter, is a recording studio for a more contemporary storytelling method: the podcast. On the concrete wall opposite this media continuum are printed and painted plot diagrams to remind young authors to give structure to their voices.
Underpinned by this public to private structure, this space-as-story still demanded a voice. Merge responded by working hand-in-pen with ‘Grubbies’ to develop a language of shapes so that they might find familiarity, kinship, or aspects of themselves in the space. These motifs – arched openings and triangular booths, porthole windows and circular nooks – range in complexity, depth, and color to offer a diversity of architectural accommodation. The forms are realized in a palette of plywood, paint, and fabric that contrasts the building’s curtain wall exterior with inviting interior surfaces that connote home. Together, the variety of shapes and surfaces suggests that this story is open not only to interpretation but also intervention as its occupants grow into and through the space.
Ultimately, the architectural narrative gives way to the stories of aspiring authors, with the literary output of the second level spilling down the stair to reach a broader audience. A verse crafted in a classroom is shared on the stage. A novel drafted within a nook appears in the bookstore below. And a publication or podcast reaches ears beyond the building. Designed to enable and express GrubStreet’s mission, the space also empowers those within; a Center for Creative Writing that is also the center of “an expansive and equitable artistic ecosystem” that extends outwards from this origin on Boston Harbor.
