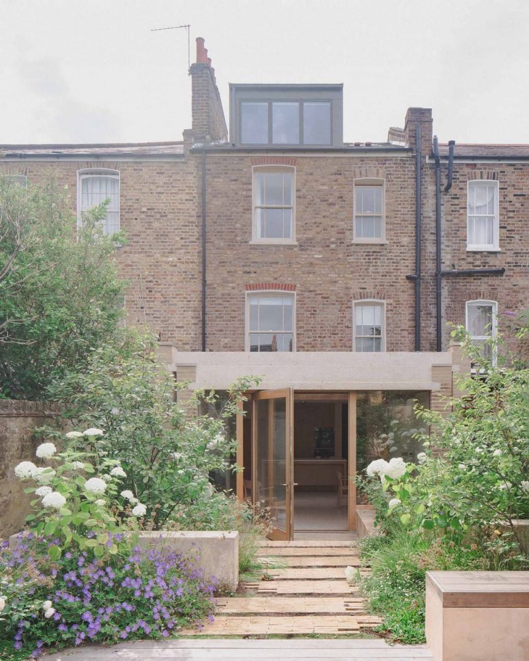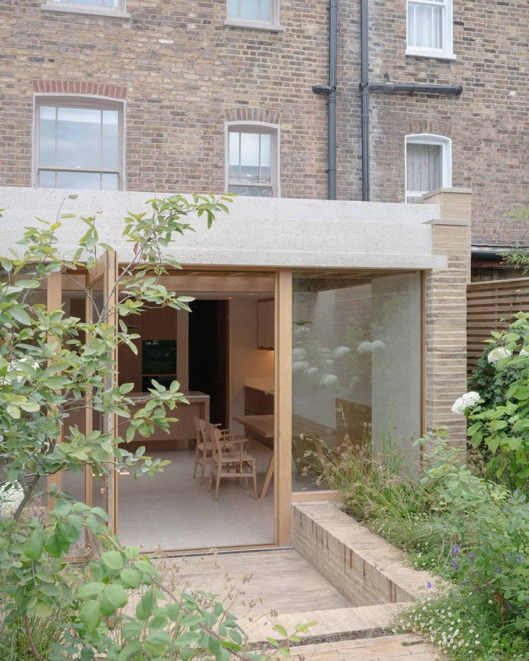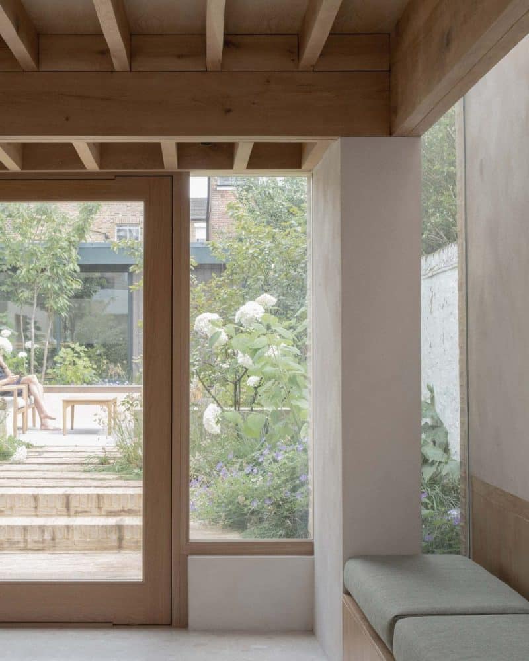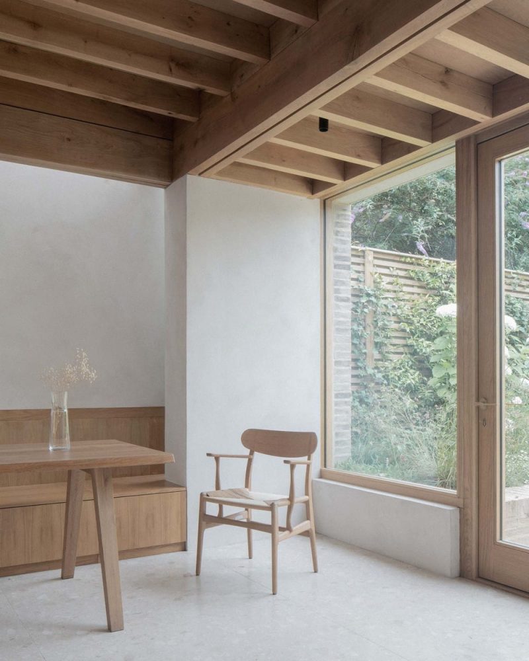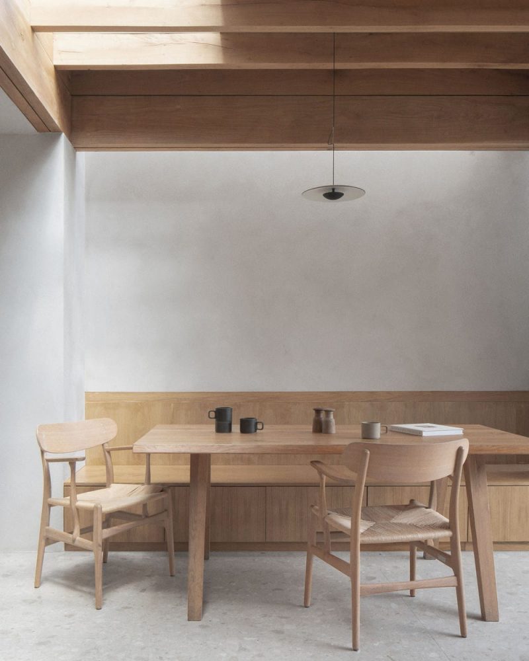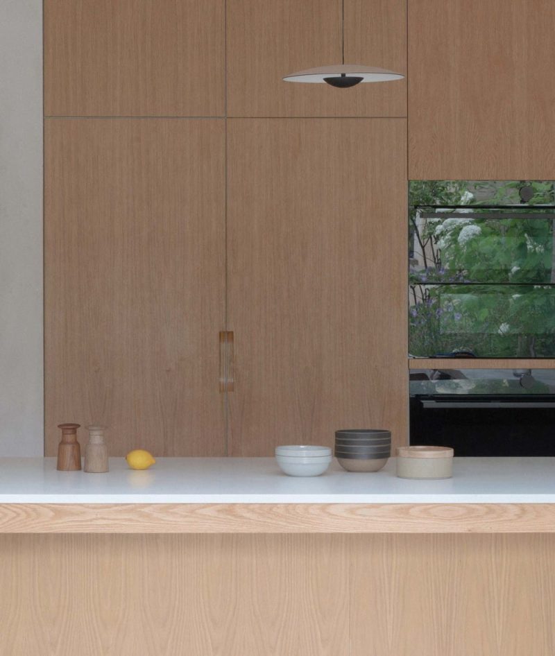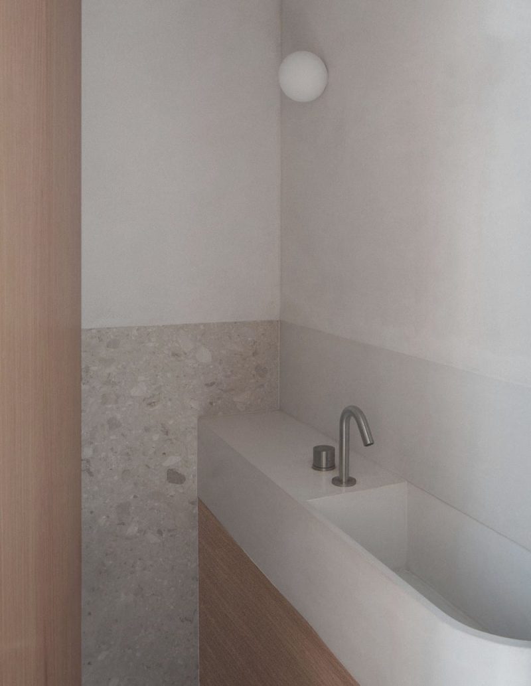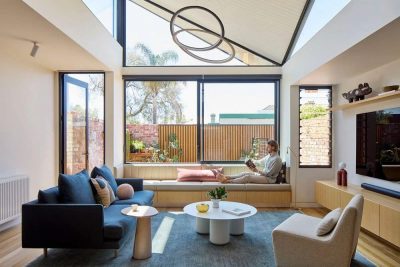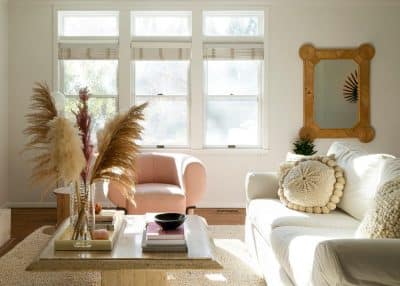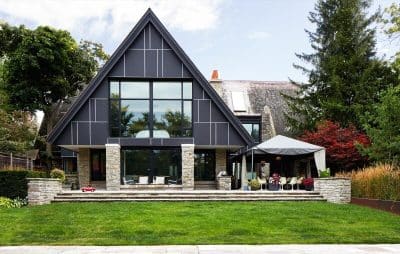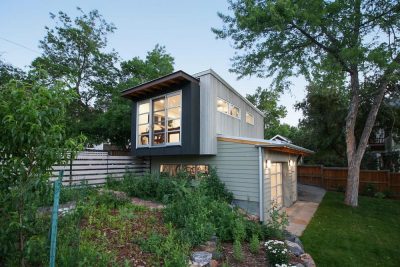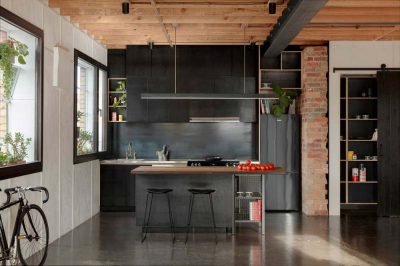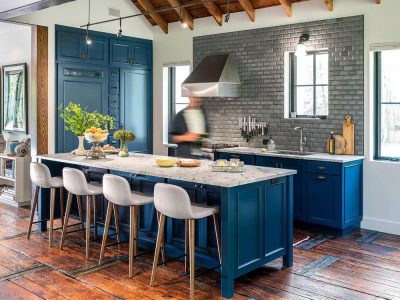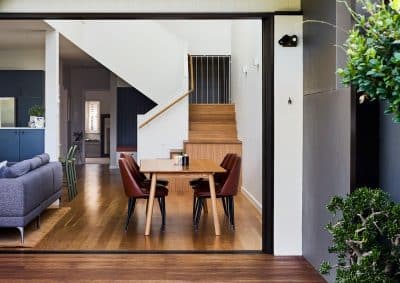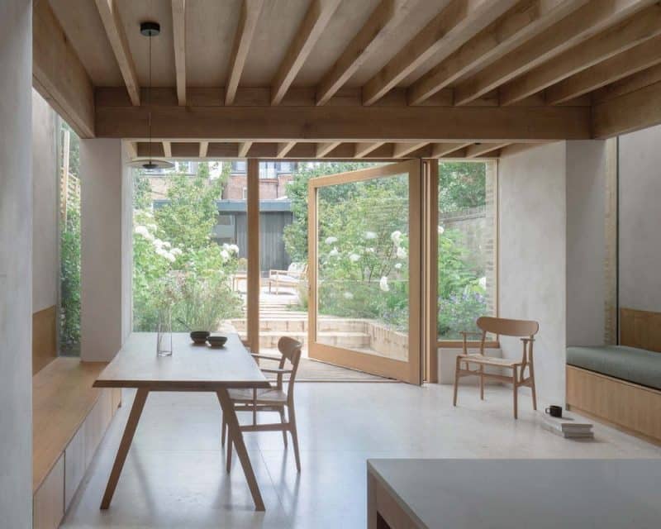
Project: Hackney House
Architecture: Architecture for London
Project Architect: Titas Grikevičius
Location: London, England, United Kingdom
Year: 2024
Photo Credits: Nick Dearden
Nestled in the heart of East London, Hackney House by Architecture for London transforms a tired early-Victorian terrace into a warm, sustainable family sanctuary. By blending period charm with modern interventions, the project delivers generous living spaces, seamless indoor-outdoor connections, and cutting-edge environmental performance.
A Garden-Focused Extension
First, the architects added a rear extension that opens directly onto the garden. Here, inset walls and large stone floor tiles draw the eye outward, while oak flitch beams—chosen as a low-carbon alternative to steel—span overhead. Moreover, the extension’s exterior of Marshmoor brick and GGBS-rich concrete lintels echoes the original façade, ensuring that new and old coexist in harmony. As a result, the once-dark kitchen now enjoys abundant daylight and a true sense of flow between indoors and out.
Sculptural Staircase and Loft Retreat
Meanwhile, a new curved staircase in lime plaster rises like a sculpted ribbon from the hallway to the loft. Thanks to its monolithic form and seamless finish, the stair feels both organic and refined. Consequently, it leads naturally to the converted attic bedroom, where a generous dormer window bathes the space in soft morning light. In this way, the home gains an elegant focal point and a tranquil private retreat.
Comfort and Sustainability at Every Level
Beyond aesthetics, Hackney House targets fossil-fuel-free living. Specifically, two air-source heat pumps hidden in the rear garden power underfloor heating, while an MVHR system continuously supplies fresh, filtered air. Additionally, the architects insulated the original structure internally with wood-fibre boards and fitted aerogel in window reveals to eliminate cold-bridge risks. Therefore, the renovation not only honors the home’s heritage but also delivers year-round comfort and energy efficiency.
Ultimately, Hackney House proves that a Victorian terrace can evolve without losing its soul. By marrying traditional materials with innovative design and sustainable technology, Architecture for London has crafted a residence that feels both timeless and thoroughly 21st-century.
