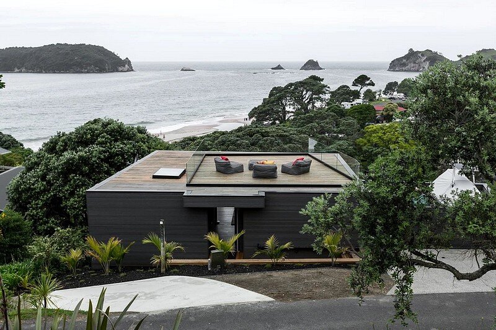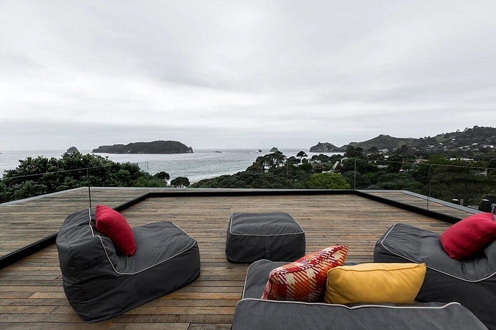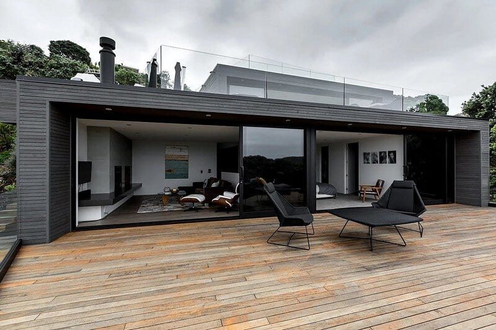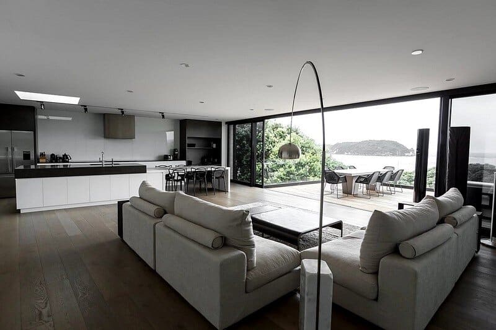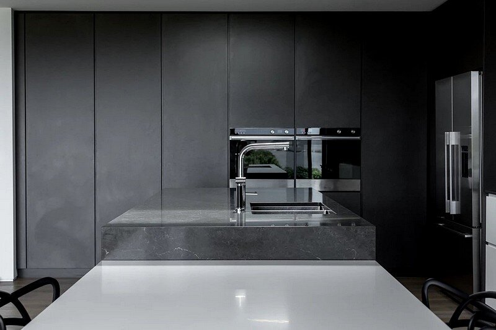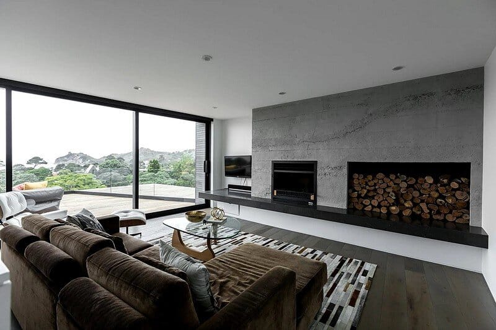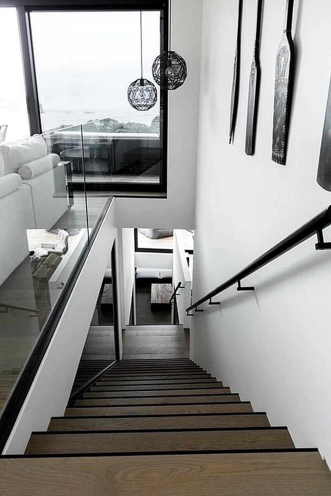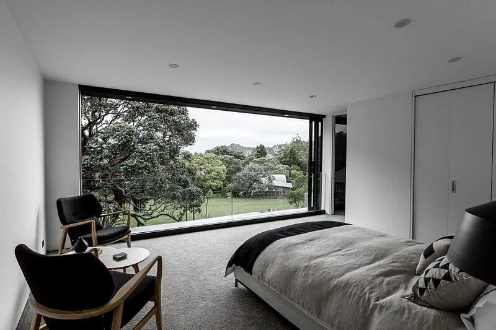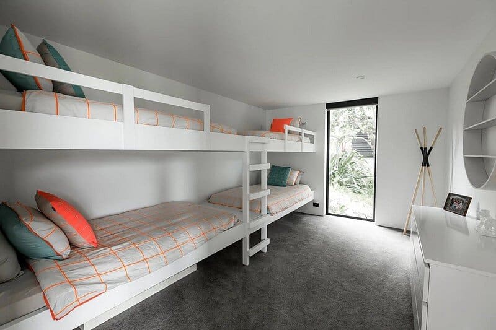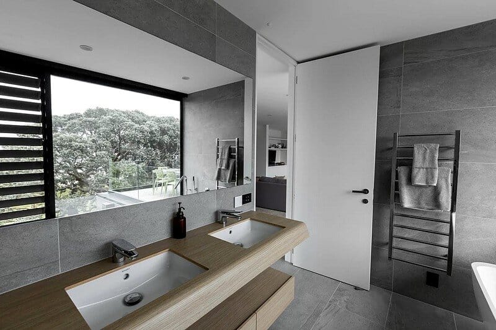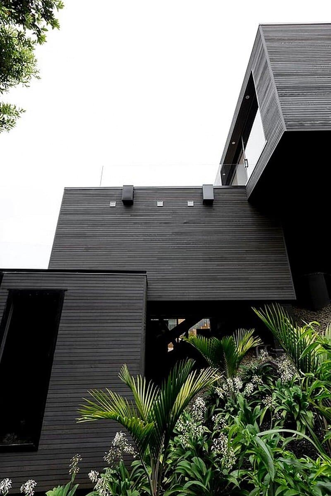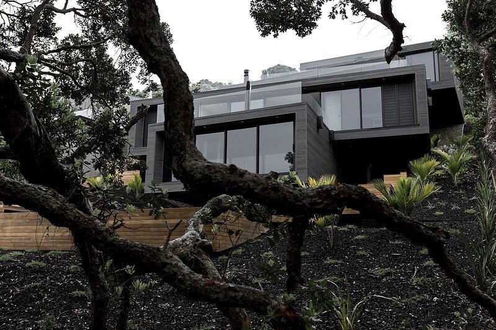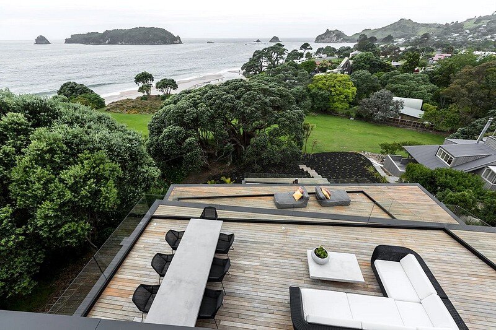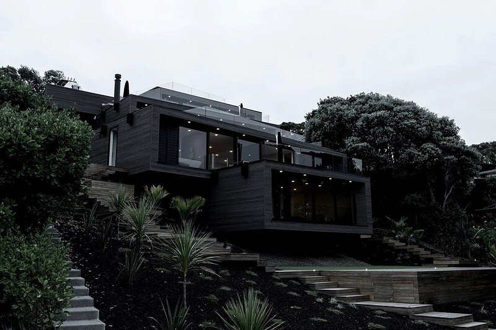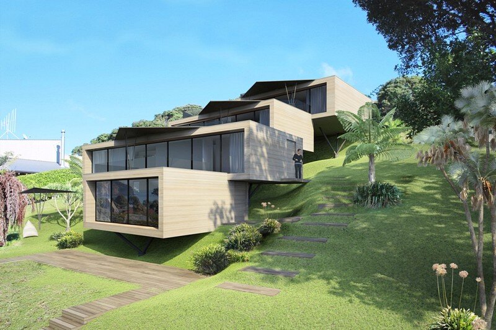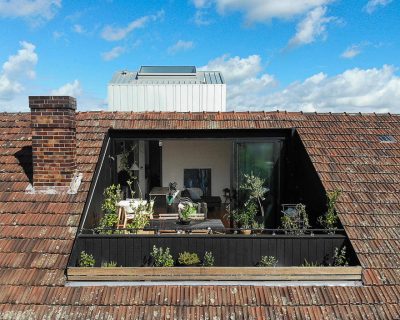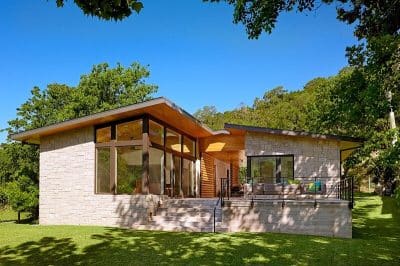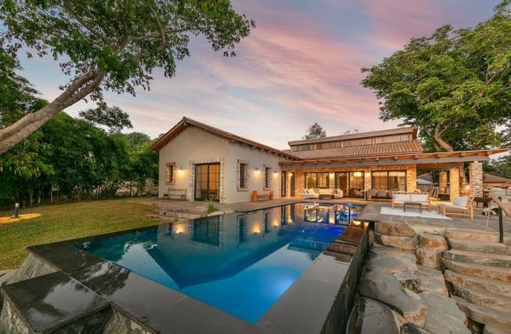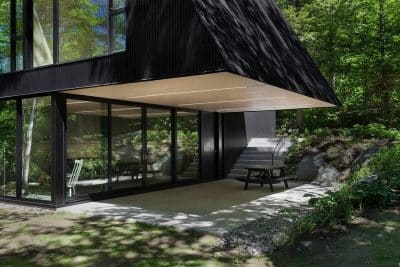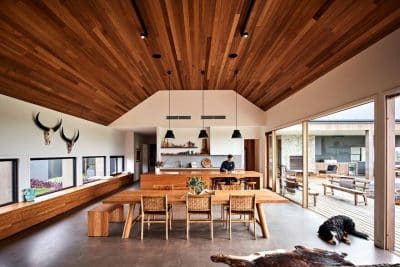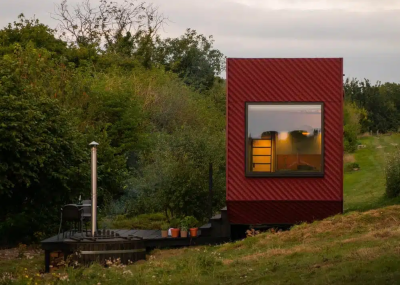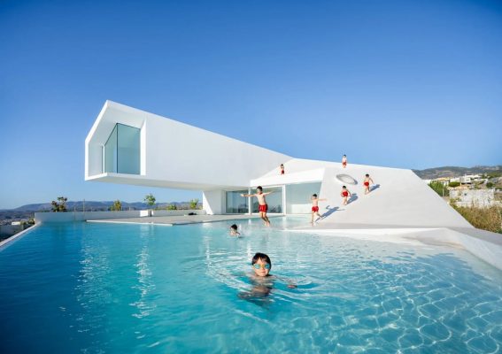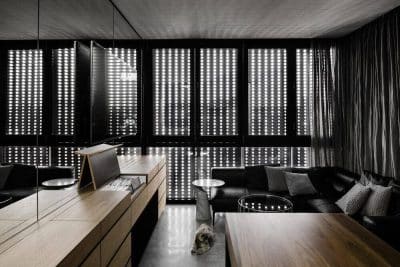Project: Hahei Beach House
Architecture: Evelyn McNamara Architecture
Collaborators: Chris Tate Architecture
Location: Hahei Beach, Waikato, New Zealand
Photography: Jono Parker
Hahei Beach House, crafted by Evelyn McNamara Architecture alongside Chris Tate Architecture, tackles a steep coastal site with a striking modernist solution. By drawing inspiration from a majestic Pohutukawa tree at the property’s base, the architects created a series of cedar-clad “boxes” that appear to float above the slope—each supported by branching columns that echo the tree’s natural form.
Responding to a Challenging Coastal Slope
First, the site’s gradient plunges sharply toward Hahei Beach, offering dramatic sea views from the upper levels and glimpse corridors through existing Pohutukawa trees lower down. Consequently, traditional foundations would have required extensive excavation and disrupted the native vegetation. Therefore, the design team limited each living volume to a “trunk and branch” support system—vertical columns (the trunks) rise from minimal footings, while slender steel beams (the branches) cantilever each box out over the hillside. As a result, the structure minimizes ground-level disruption and preserves that large, protected Pohutukawa at the site’s edge.
Framing Panoramic Beach and Tree Views
Next, each cedar-clad box features a full-height glass façade oriented toward Hahei Beach. In doing so, the architects ensure that living areas, bedrooms, and lounges capture unobstructed views of the ocean and shoreline below. Moreover, the transparent frontal walls allow residents to peer through gaps in the Pohutukawa canopy, linking interior spaces to the native trees’ dappled shade. Thus, whether relaxing in the upper living room or dining on a cantilevered deck, occupants feel immersed in both beach panoramas and coastal forest.
Cedar Cladding and Natural Material Palette
Furthermore, cedar sheathing wraps every exterior surface—roof, sides, and undersides—unifying the disparate floating volumes into one cohesive whole. Because cedar weathers gracefully to silvery-gray, it blends with the native vegetation and rocky outcrops over time. In addition, the warm timber tones complement local Pohutukawa trunks and sandy dunes, reinforcing the home’s connection to its environment. Meanwhile, exposed steel columns and beams—painted in muted hues—provide a visual counterpoint, evoking the strength and resilience of the tree that inspired them.
Light-Filled Interiors and Seamless Indoor-Outdoor Flow
Inside, open-plan living spaces feature light hardwood floors, white walls, and minimalist furnishings that draw the eye outward. Sliding glass doors along the seaward façades dissolve the barrier between inside and out, enabling cross-ventilation and easy access to cantilevered decks. Consequently, each box feels like a pavilion floating in the air, where ocean breezes, sun-dappled shadows, and native birdcalls become part of daily life. In addition, clerestory windows and skylights introduce softer, indirect light into back rooms, preventing the steep site orientation from creating overly shaded zones.
A Tree-Inspired Structural Concept
Importantly, the “trunk and branch” metaphor extends beyond aesthetics to structural logic. Each vertical column aligns with a primary box corner, while branching beams support cantilevers up to several meters deep. As a result, the home distributes loads in the same way the Pohutukawa’s trunk channels weight to its roots. In turn, this approach yields slender supports and dramatic overhangs without the need for bulky foundations. Thus, the house both floats above the slope and reverently references its arboreal muse.
Harmonizing Modernism with the Coastal Setting
Finally, Hahei Beach House exemplifies how contemporary design can dovetail with New Zealand’s unique landscapes. By elevating living spaces above the hillside, configuring glass walls to frame ocean and tree views, and cladding the volumes in natural cedar, the architects crafted a retreat that respects the site’s drama while celebrating its beauty. Ultimately, Hahei Beach House offers a refined, cantilevered sanctuary—one where residents can experience Hahei Beach, Pohutukawa groves, and the shifting coastal light in perfect harmony.

