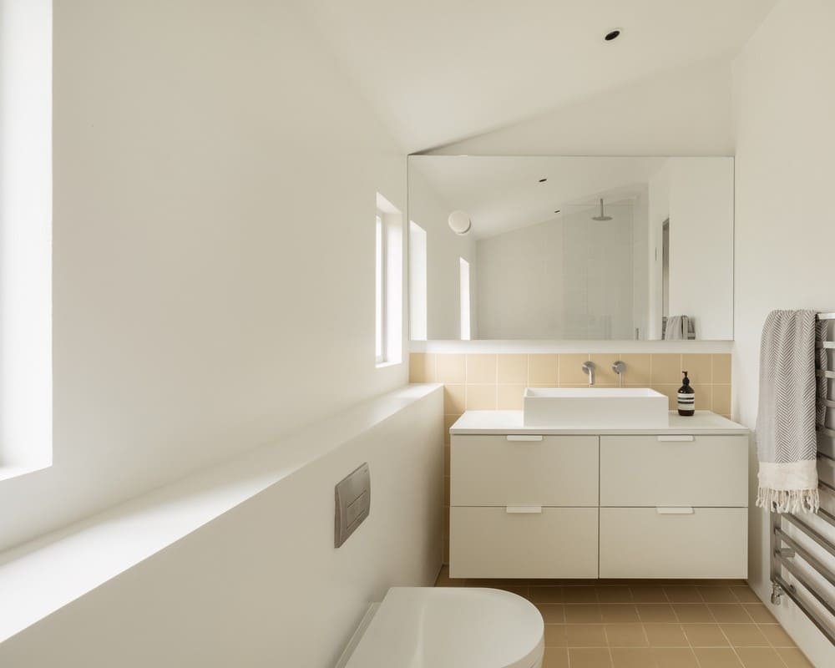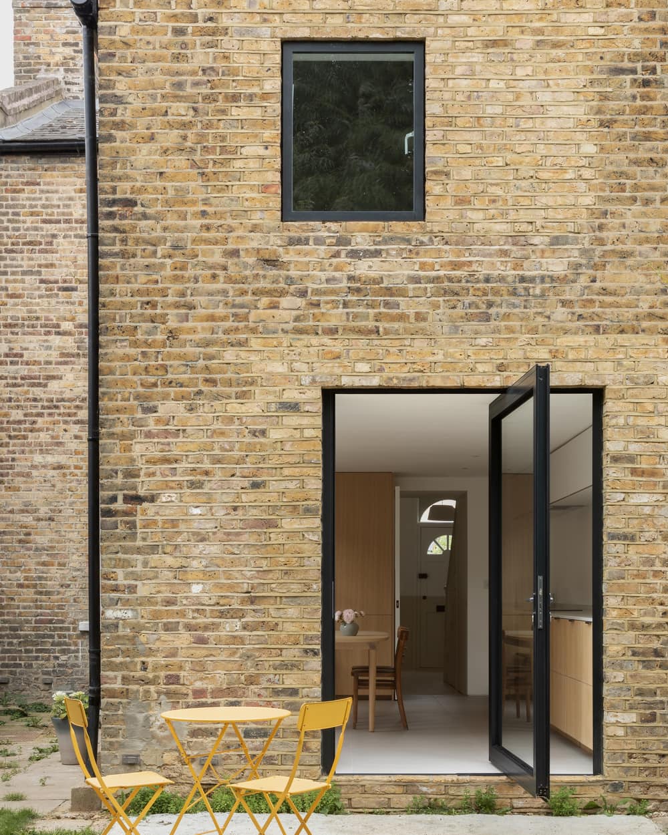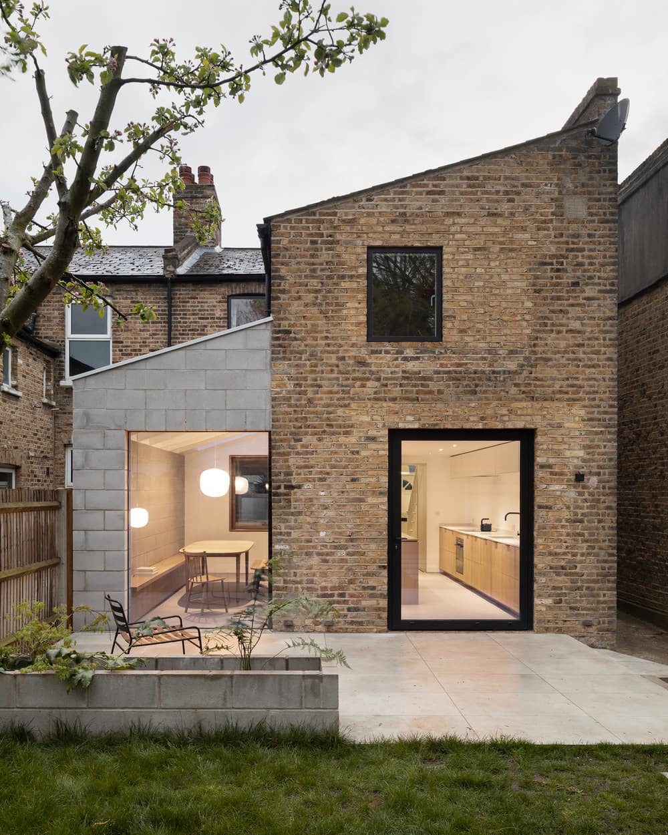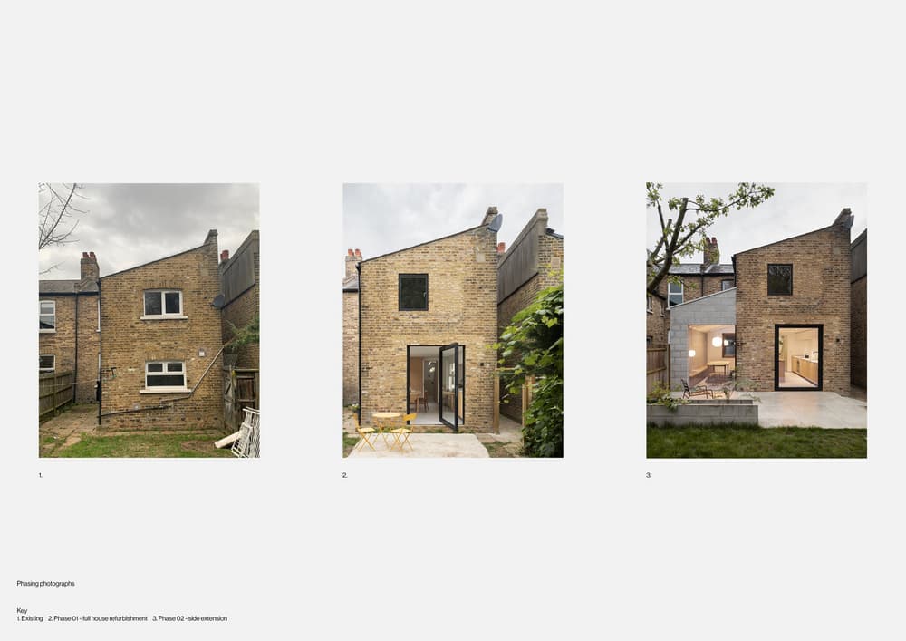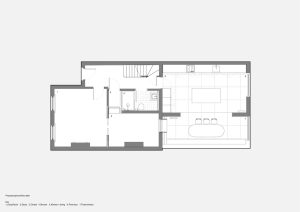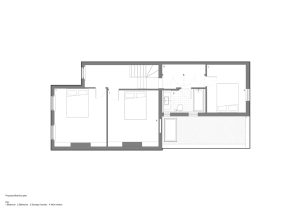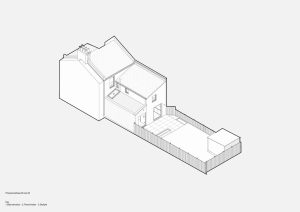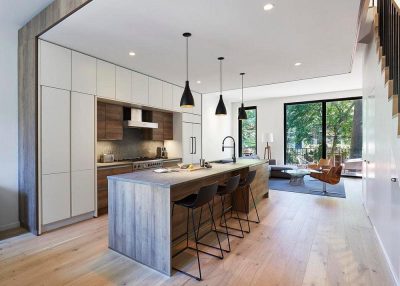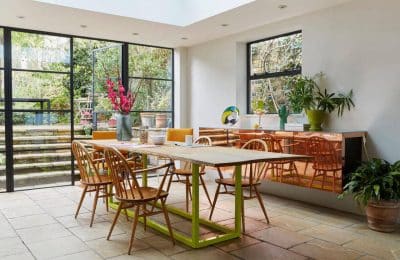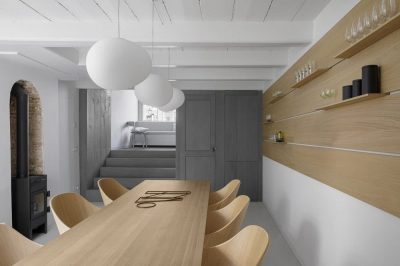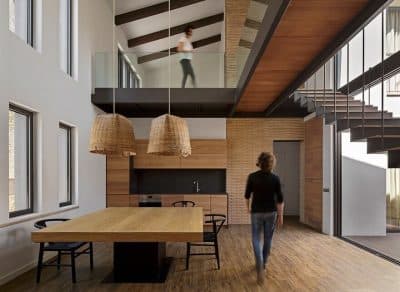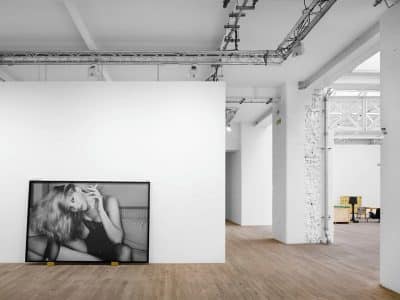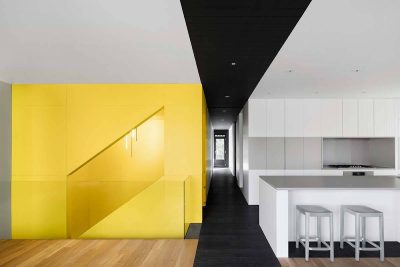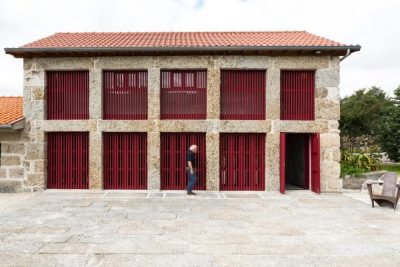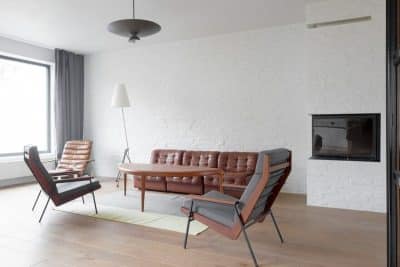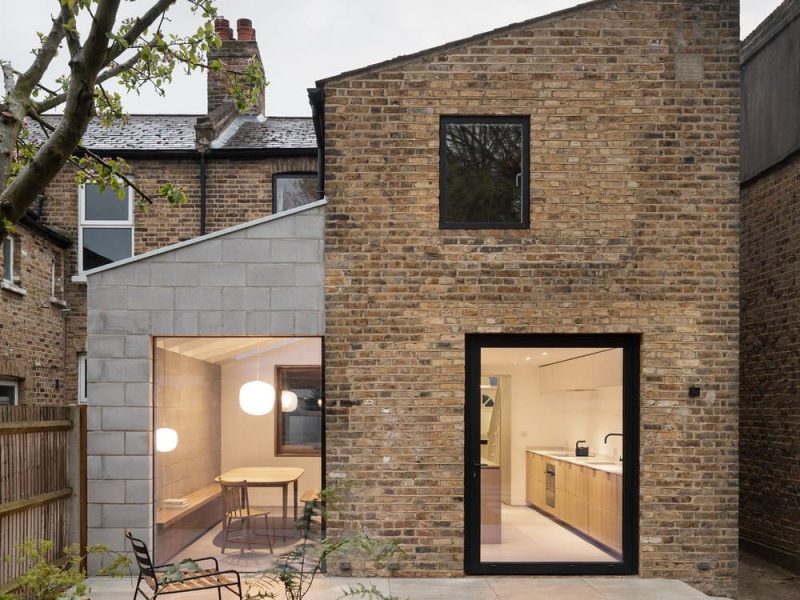
Project: Hamilton Road House
Architecture: Magri Williams Architects
Architects: Alice Williams, Joe Magri
Structural Engineer: Blue Engineering
Contractor: Martin Home Renovations
Location: South London, United Kingdom
Area: 129 m²
Year: 2021
Photo credits: Stale Eriksen
Magri Williams has renovated and extended a family house in South London. The project was designed to be completed in two stages. Firstly a full house renovation; and secondly, and a year after the completion of the previous stage, a side extension.

The client’s brief was to renovate and enlarge the existing house to suit their growing family. In addition and in a world with Covid restrictions, they wanted a dedicated study that could be used for home working. The original ground floor had a traditional layout, with a front and rear reception room and a small kitchen in the outrigger. We divided the rear reception room – a space that can often become redundant when the rear is extended, to provide a ground floor shower room, study, and hallway store.
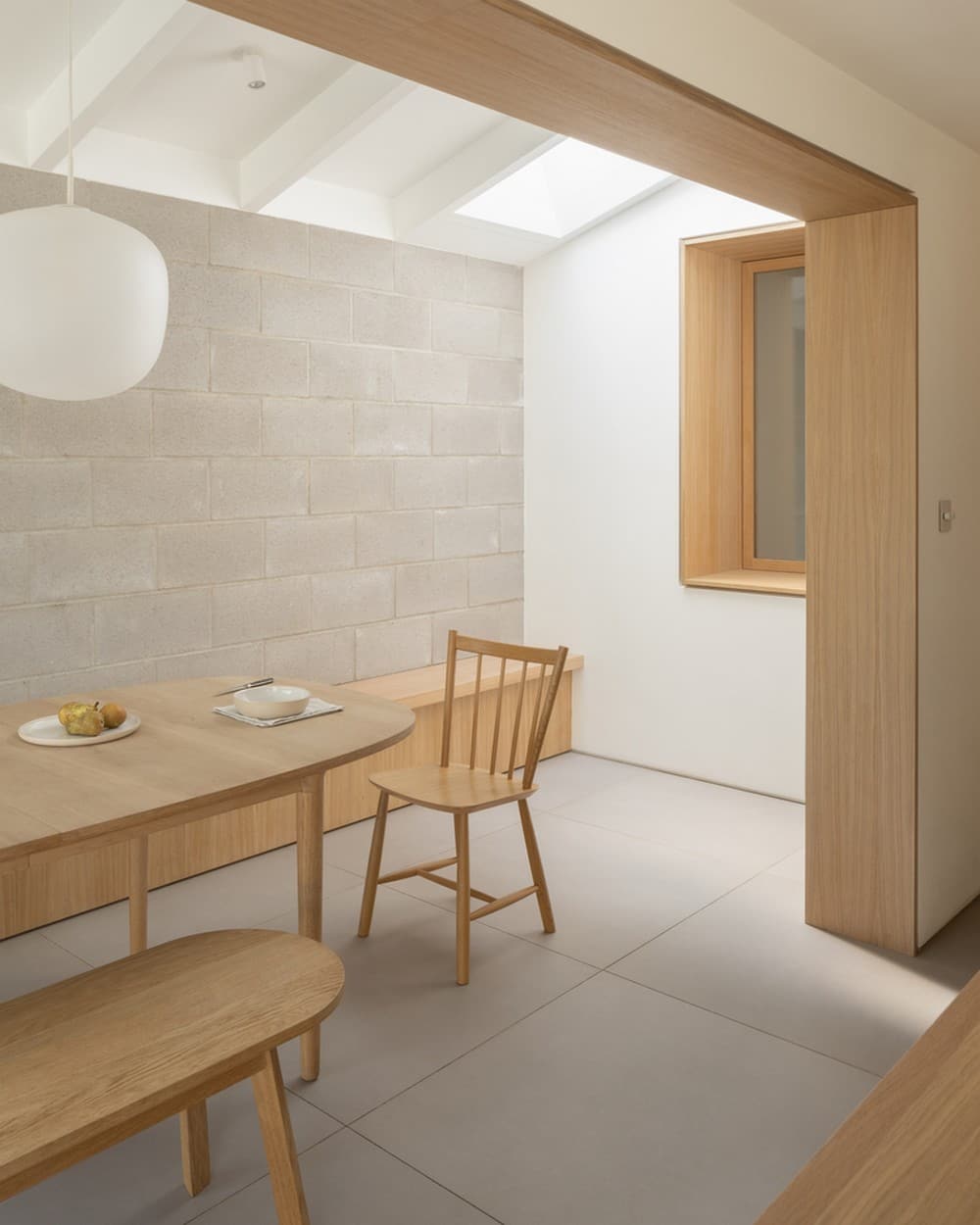
The new extension opens up the back of the house and provides a kitchen and dining room. A fixed window and mirrored pivot door maximize the level of natural light and connect the living area with the garden. Timber rafters are exposed and a large roof light creates a play with light. An internal window connects the extension back to the existing house, framing views of the dining room and the garden beyond.
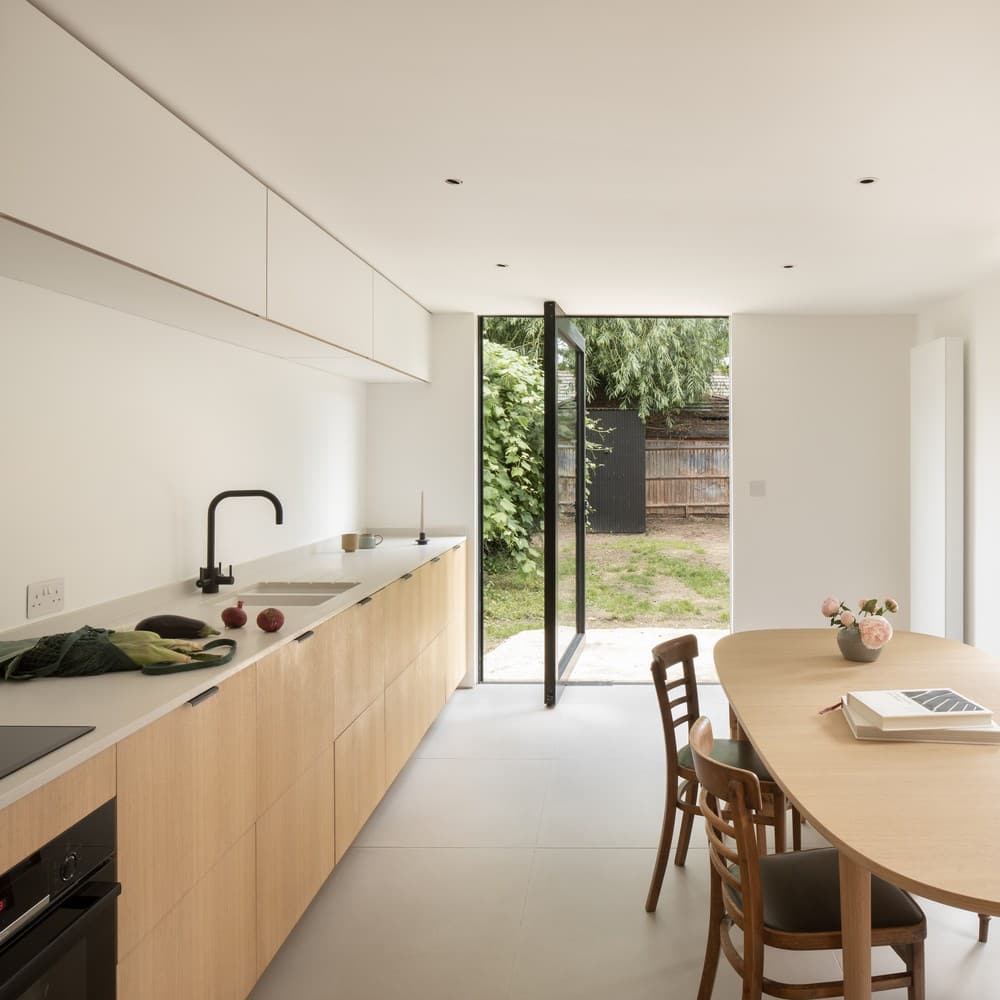
The main challenge of this project was how to complete the construction work in two stages. We had to consider the buildability of both phases and review how these impacted each other. From both a sustainable and budget perspective, we wanted to avoid a situation where new work was damaged or work had to be repeated.
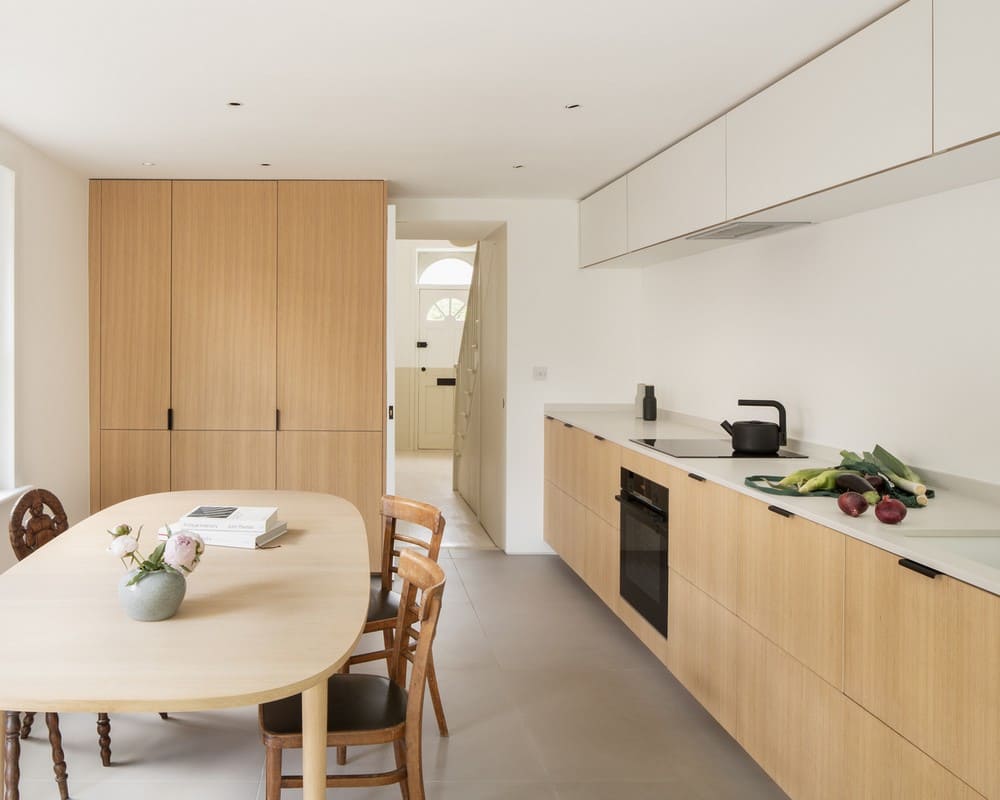
The first phase of work focused on a whole house refurbishment. On the ground floor, we completed half of the kitchen, leaving the remaining half until the extension phase was completed. The second phase of work was the side extension. With the clients now living in the house, we essentially constructed the extension and knocked through into the kitchen as one of the last work stages. The finishes were chosen to assist the phasing. Large format tiles were used in the kitchen that could easily be extended across to the dining room, and additional timber was purchased in phase 01 so that the new kitchen island and joinery bench could be constructed in matching oak.
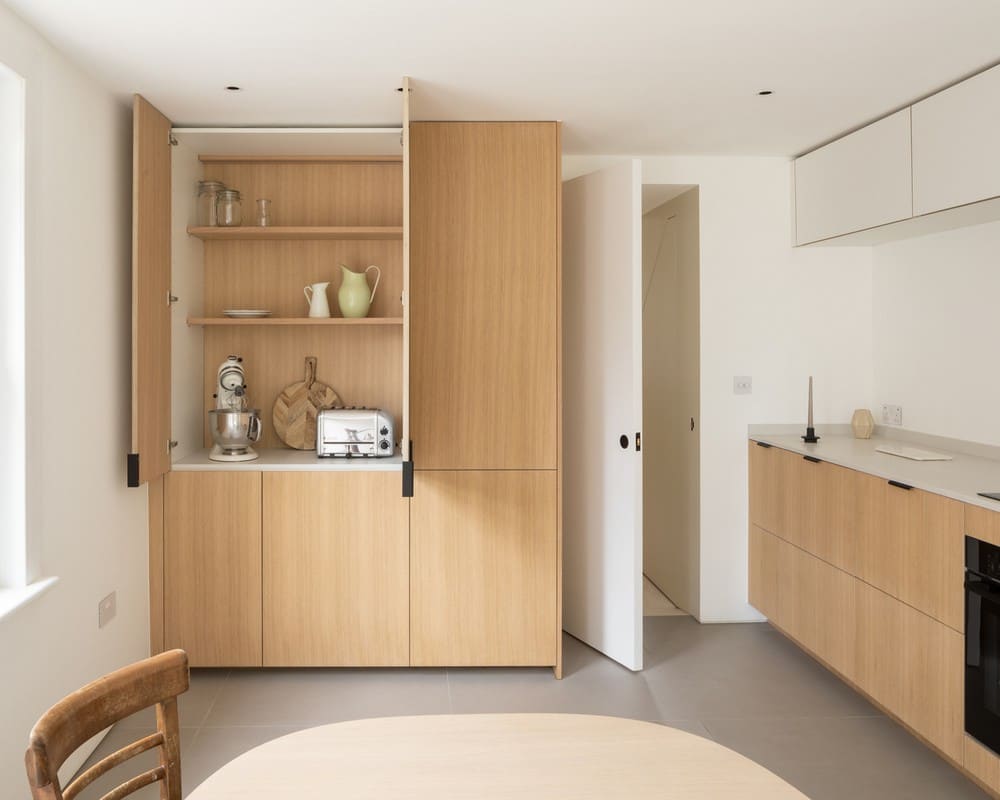
The design philosophy takes a less is more approach. The extension walls are constructed from fair-faced blocks externally and internally. Whilst this required a higher level of design, to ensure the right blocks were used and all rafter and lintel details could be hidden, it meant that no internal finishes were required — no plaster, skirting, or cornice, which in turn simplified the construction method and reduced the level of waste.
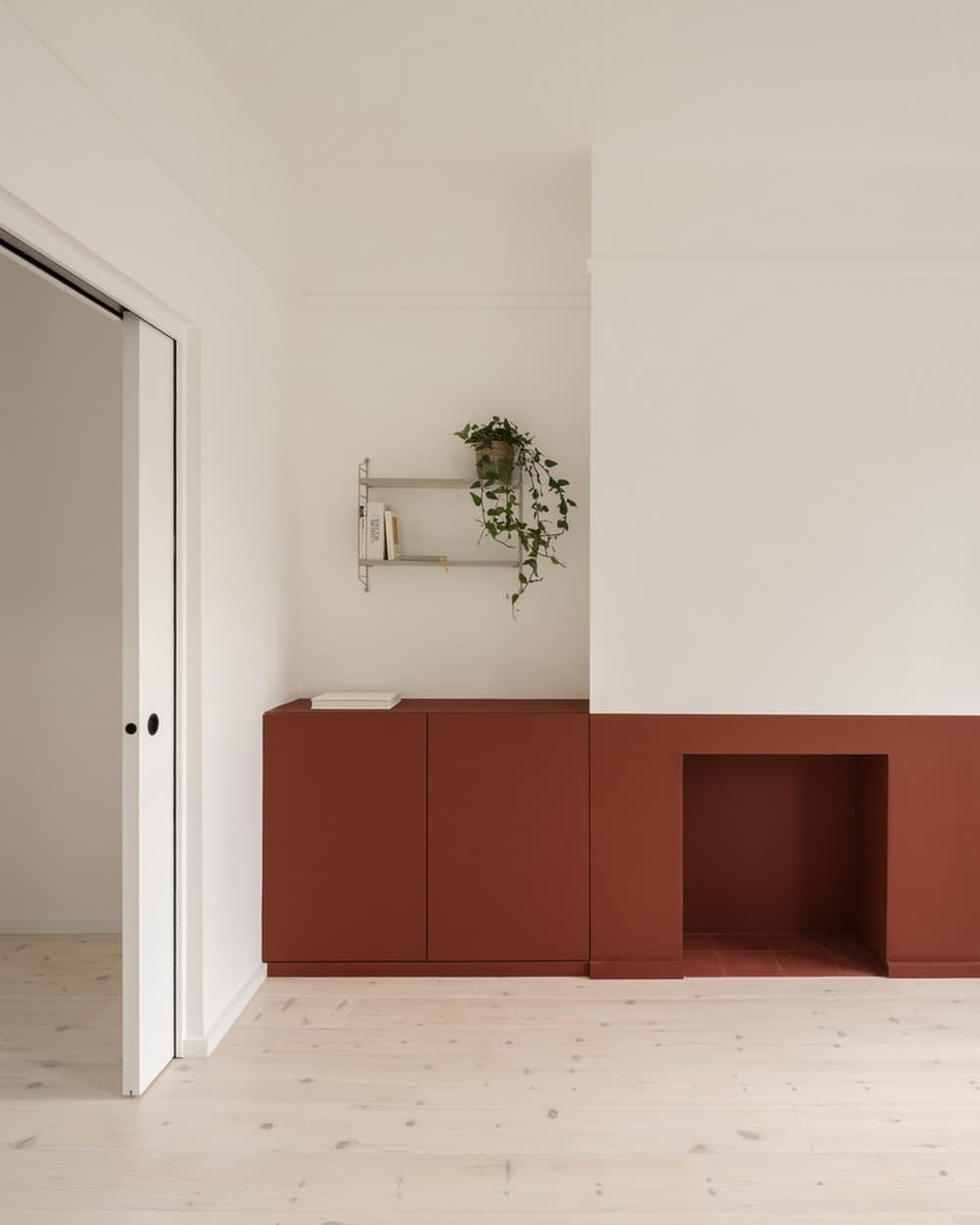
A key material in the project was the exposed fair-faced blockwork walls. Traditionally an industrial material, we were keen to use the supporting material palette to soften the blocks and provide a calm space. We achieved this through the use of oak, which was used for the kitchen and joinery pieces.
