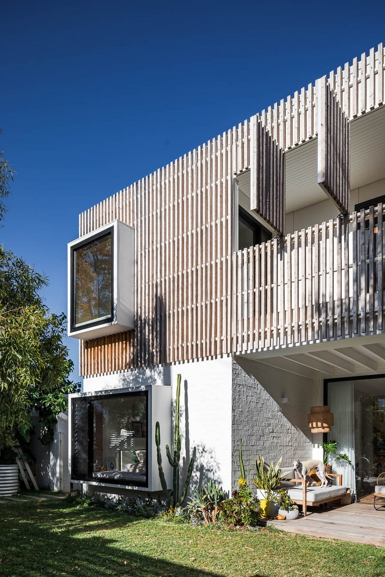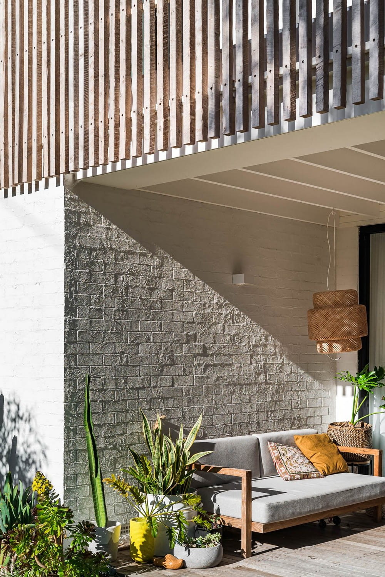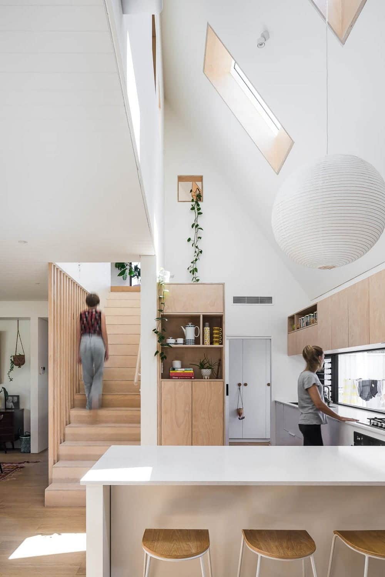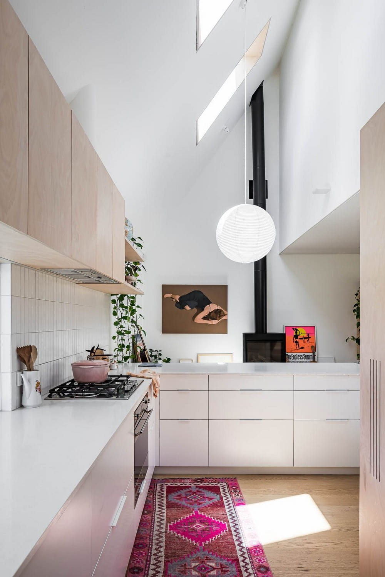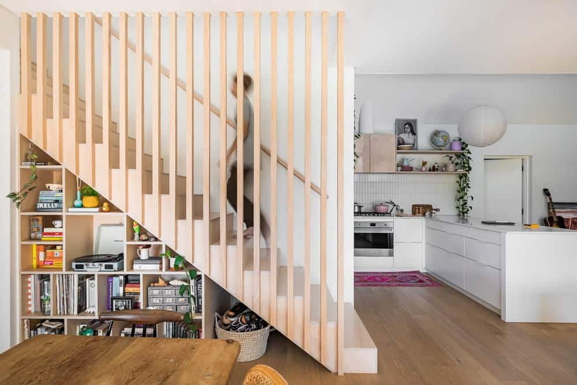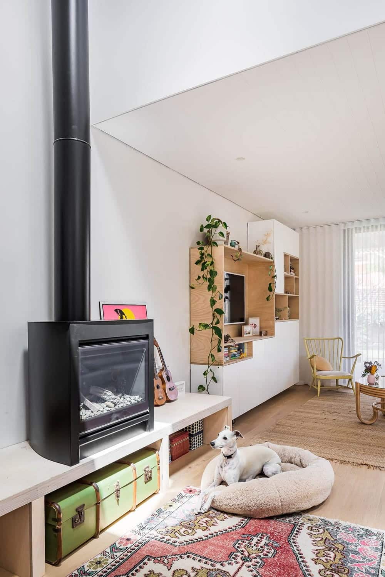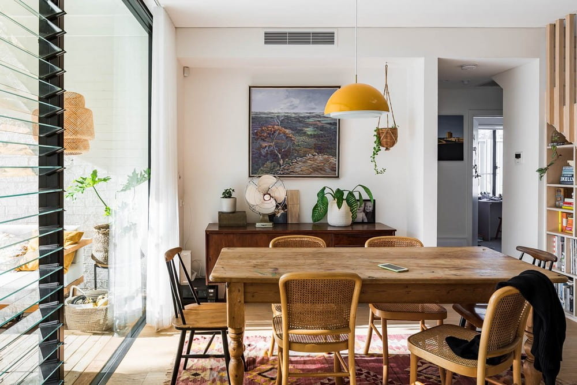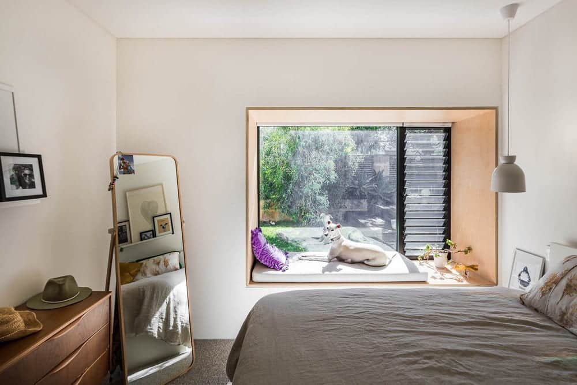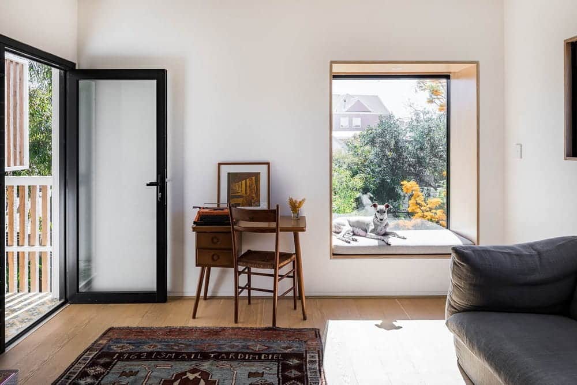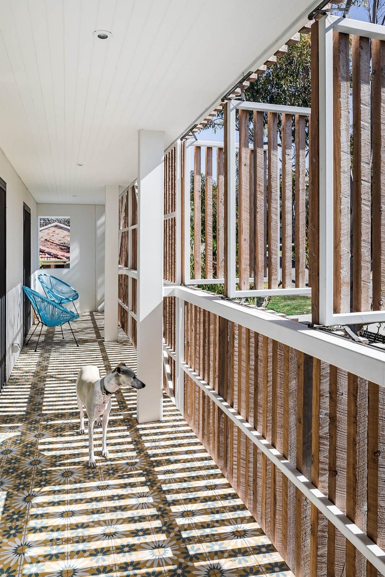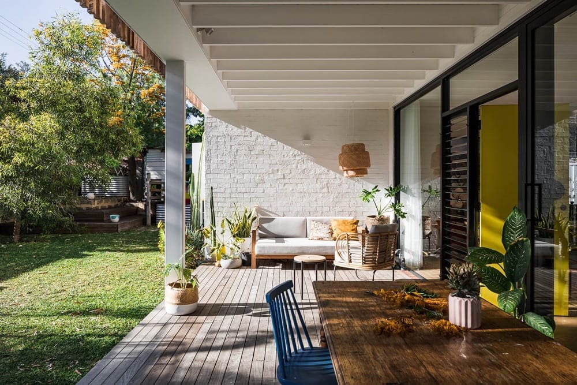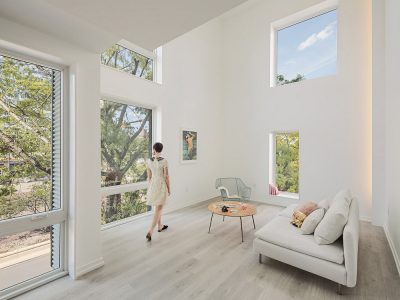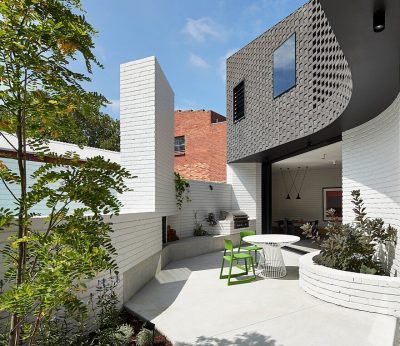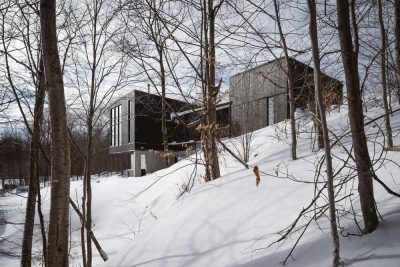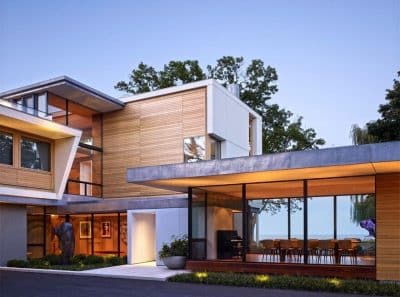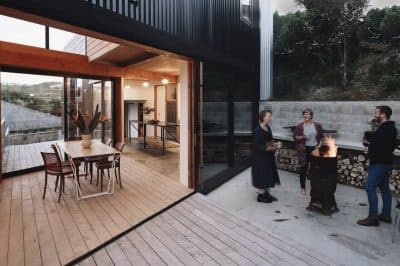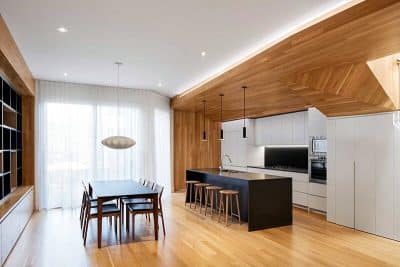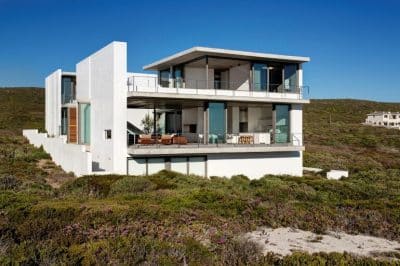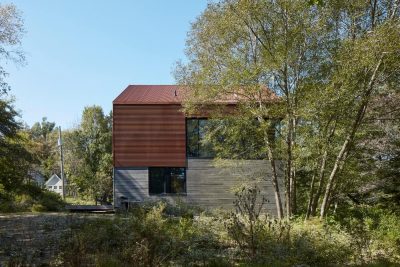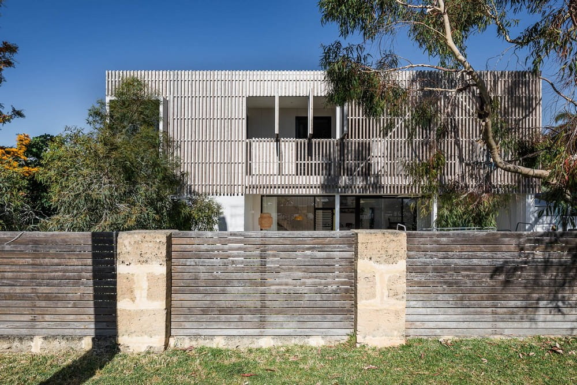
Project: Hastings House
Architecture: Cast Studio
Builder: Burgio Construction
Location: Scarborough Beach, Perth, Australia
Year: 2021
Photo Credits: Nicholas Putrasia
Text by Cast Studio
This project sought to entirely transform a single storey suburban ‘brick and tile’ house while retaining large amounts of the existing ground floor walls and internal spaces. Designed for a family of six, the client’s project brief revolved around ensuring that they could stay in an area they had grown to love in a house crafted to their lifestyle and taste.
Predominantly facing due west, just out of sight of Scarborough Beach, the Hastings house is conceptually ‘drawn up’ from the existing brick walls, with the new second storey a lightweight fibre cement clad volume that pitches up from the east to then shade new verandas on the primary, sea breeze facing elevation. An operable timber screen sits across the entire upper elevation, protecting the upper-level veranda and the new bedrooms behind from both wind and sun.
The house’s new roof form can be clearly read internally, with an extravagantly high, pitched ceiling in the kitchen transitioning to more intimate ceilings over the dining and lounge areas. The two new ground floor areas are divided by a battened timber stair that echoes the external screening and rises to a floor of kids’ bedrooms, play space and bathrooms above. Although usually kept open to admit light from adjacent skylights, small casement openings between the two levels allow for the control of noise between the two zones. Heavily informed by the client’s style, the architectural language is emphatically ‘casual’ and robust enough to welcome a lively layering of collected artwork, furniture and lighting, daylight spilling over all of it. The result is a true client-architect collaboration that is a unique expression of its place, time and people.
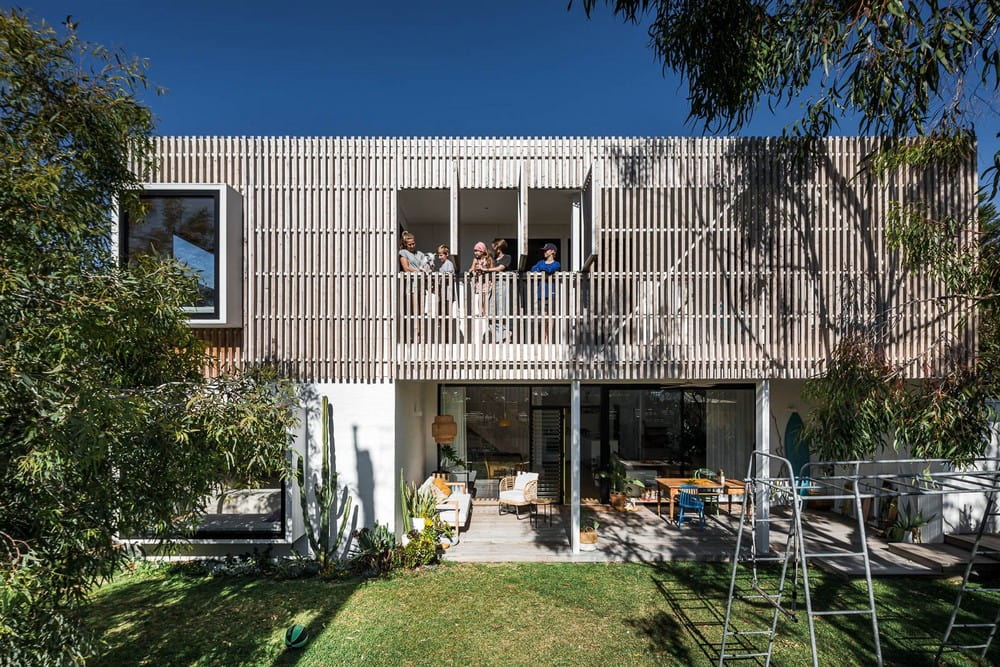
In keeping and repurposing much of the existing house, this project demonstrates literal ‘sustainability’ by recognising the embodied energy that is at risk of becoming landfill when a perfectly functional house is demolished. Using dedicated recycling streams for those items that could not be saved, the house prioritises reuse over replacement while creating a thermally efficient house that responds to its siting, orientation, and environment.
Built right through the Covid-19 pandemic and its subsequent construction upheavals, the Hastings house is a triumph of tenacity and representative of the practice’s commitment to providing a painless build process for clients.
“Cast designed and helped manage a second story addition to our home.
David was fantastic to work with from project conception to completion. He was calm and always helped to solve any problems that came up along the way.” Client
