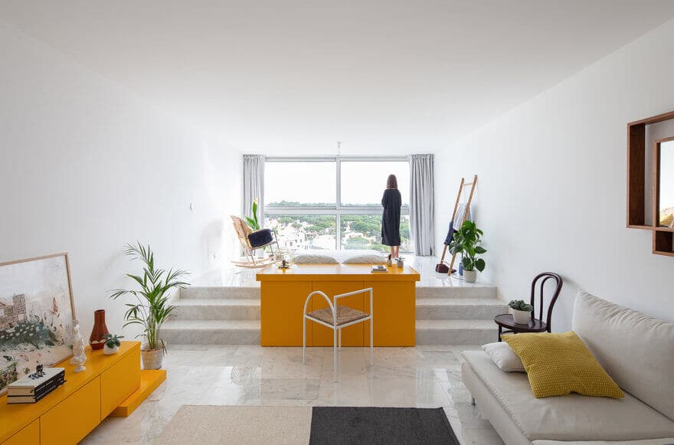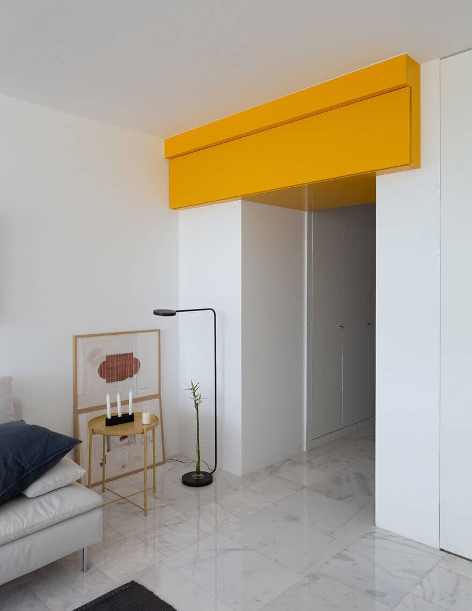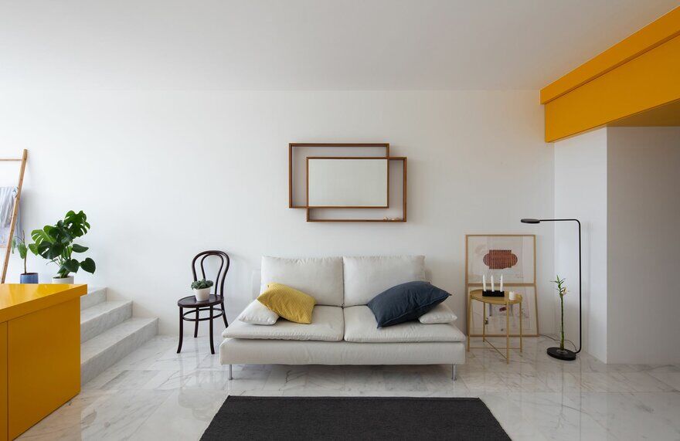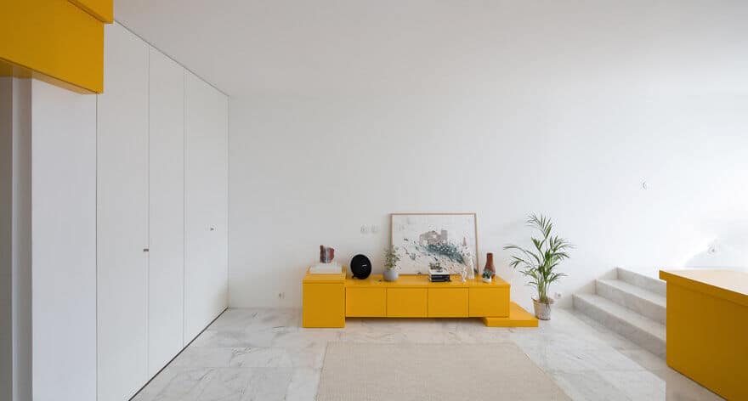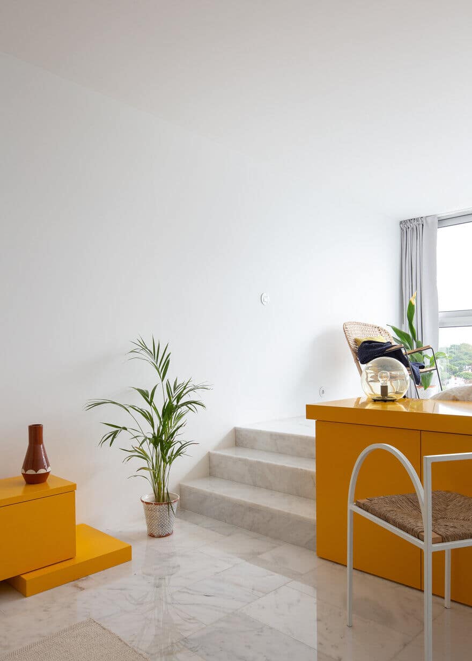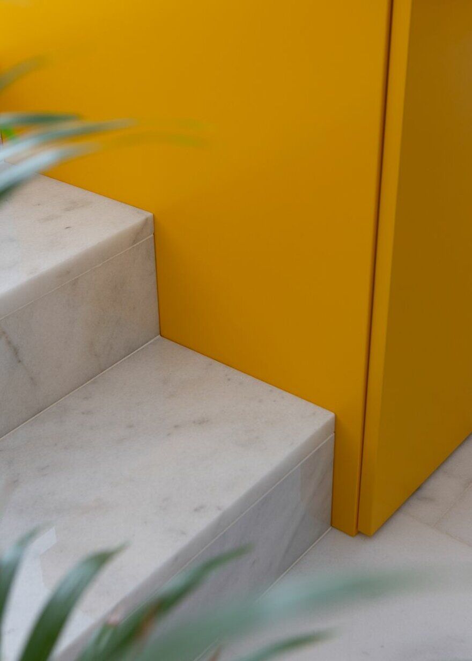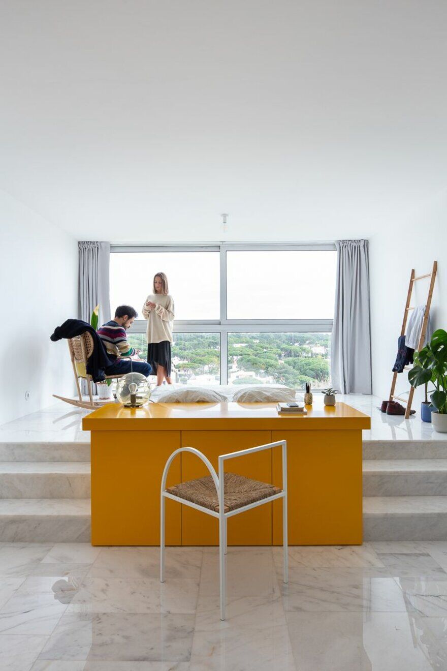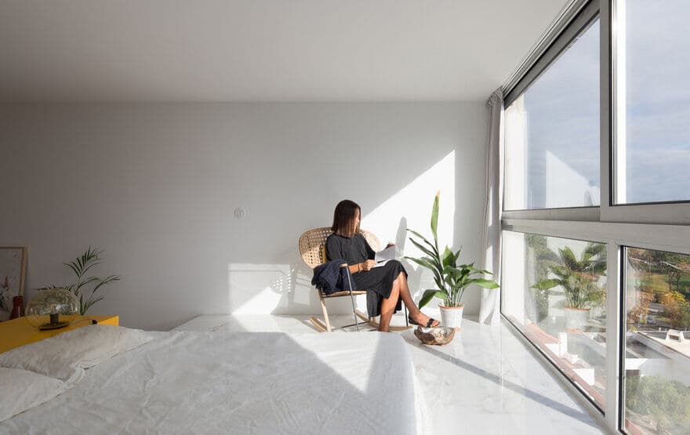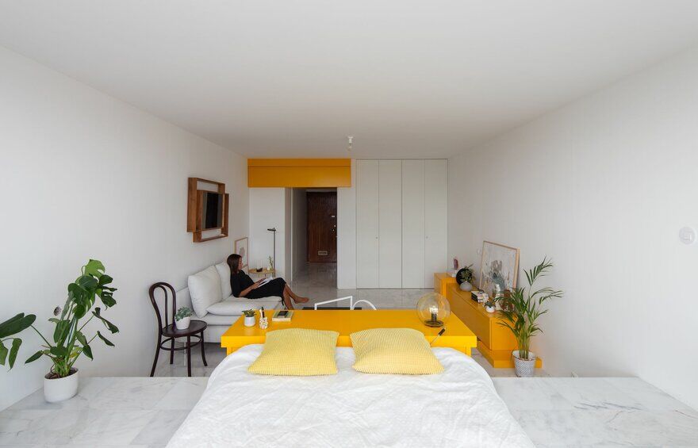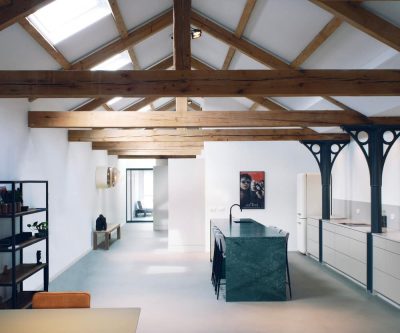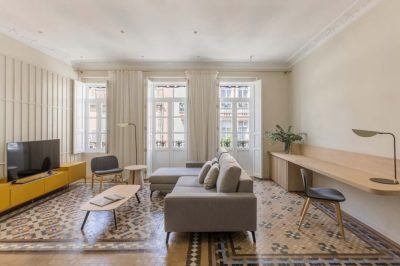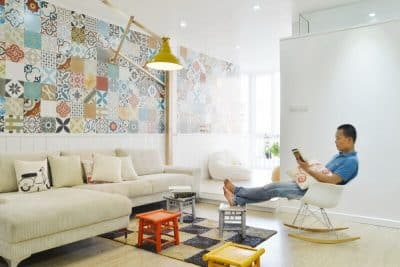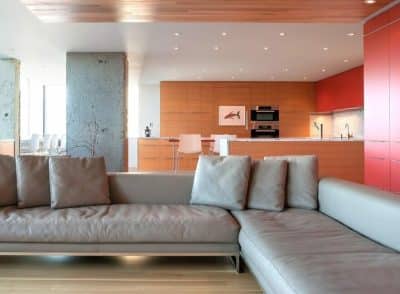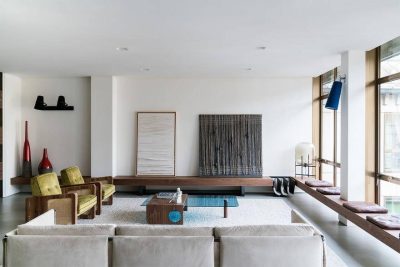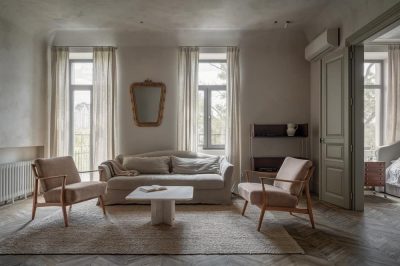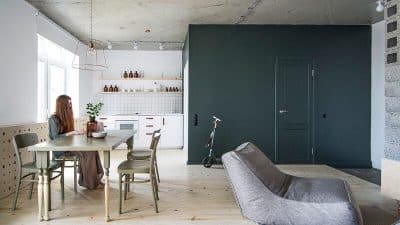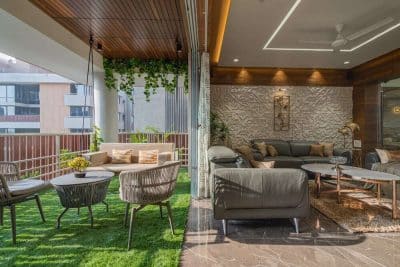Project: Studio Apartment Vilamoura
Architects: Corpo Atelier
Design Team: Filipe Paixão, Rui Martins, Susana Café
Constructor: Window to the Future
Location: Vilamoura, 8125 Quarteira, Portugal
Area 30.0 m2
Project Year 2018
Photographer: Alexander Bogorodskiy
Corpo Atelier has renovated a Vilamoura studio apartment in Portugal, nearly dissipating the line between architecture and sculpture. Inside a white box of 7.6 x 3.9 x 2.55m, three differently configured yellow objects are individually placed. As an immediate consequence, one´s physical experience of the previously empty white box has been dramatically altered. The perception of one´s movement, of the box´s limits and of the position of the yellow objects is now inevitably intertwined. The significance of such objects, however, remains subjective and unclear.
Under closer inspection, their shape might resemble an abstraction of the classical architectural elements: an architrave, a fallen column and a plinth, arranged separately as a puzzle, only to be revealed when mentally placed together, evoking the experience of a (possible) site specific sculptural piece that engages with the containing space of a (possible) gallery room.
Or perhaps, these yellow objects only hold objectual value as (possible) pieces of furniture, produced to store other smaller objects both inside and atop of them. In such scenario, their arraignment might be justifiable simply as a naive attempt to create some kind of spatial hierarchy in a (possible) wall-less apartment, marking and defining different areas according to a specific domestic use: an entrance hall, a central living room and a bedroom with a panoramic view.
It´s never truly clear which of these possibilities might be accurate, or, if any actually is. Maybe both might be.

