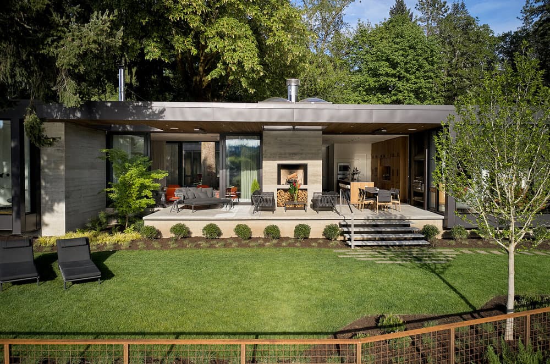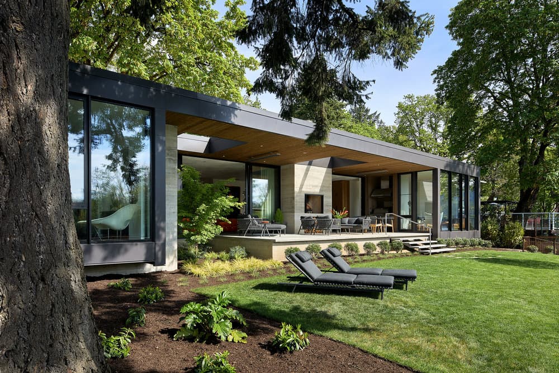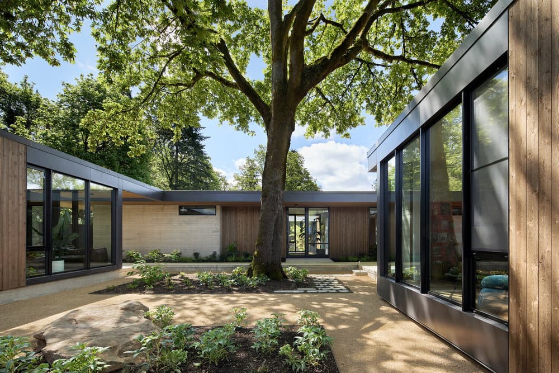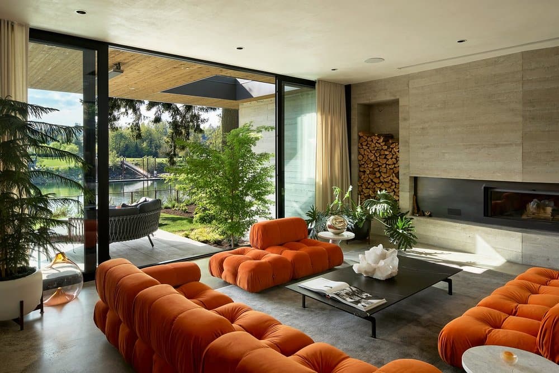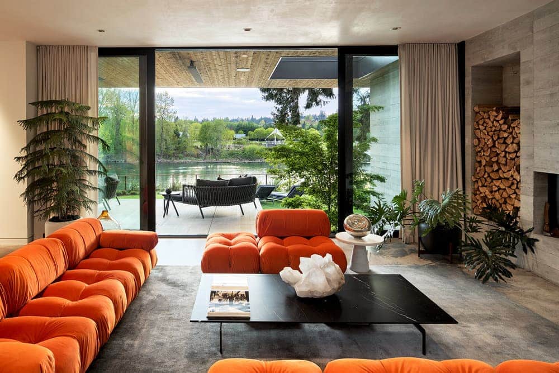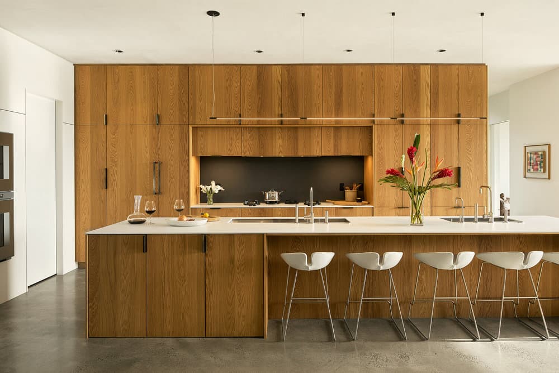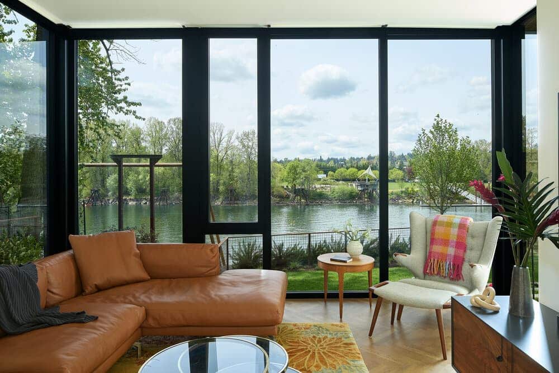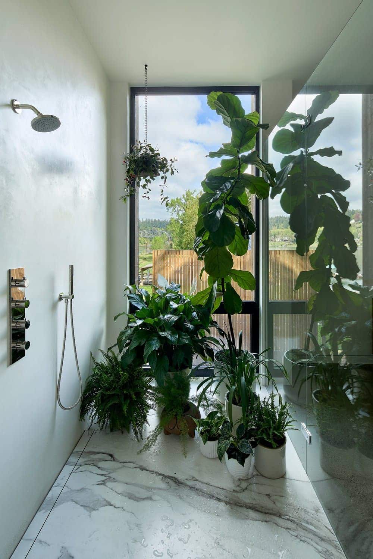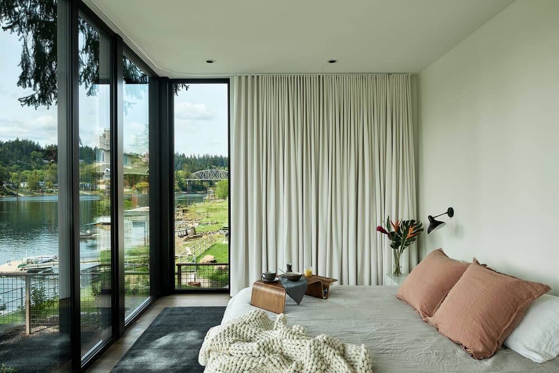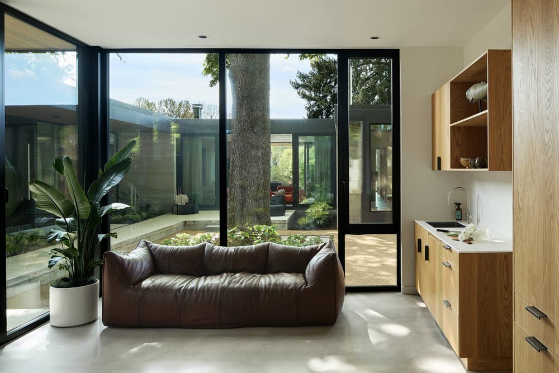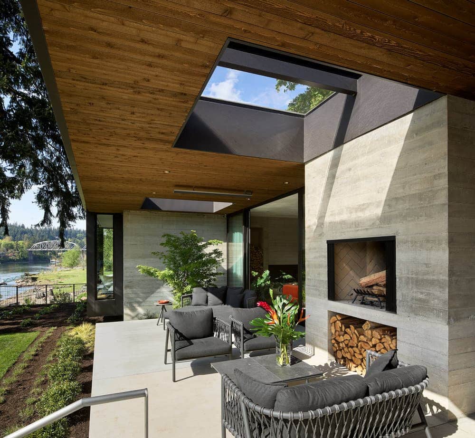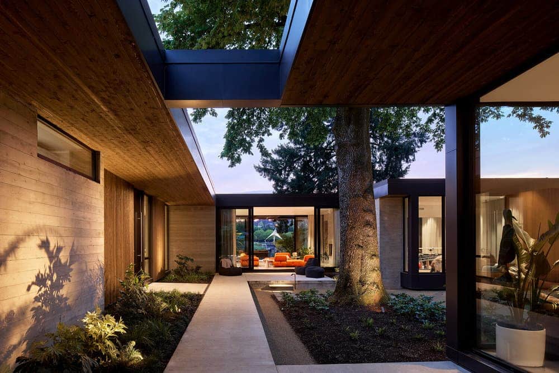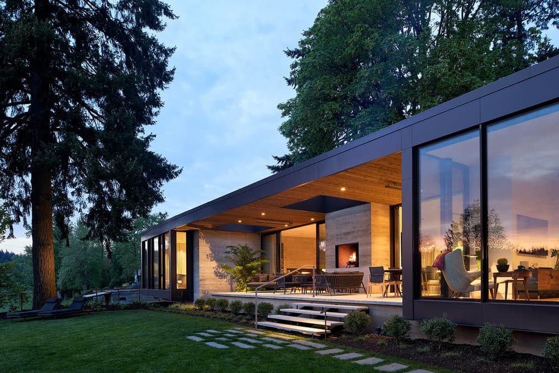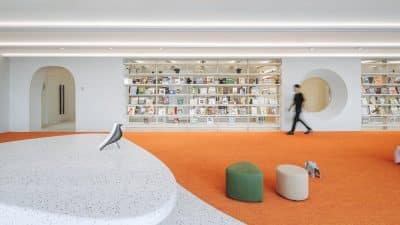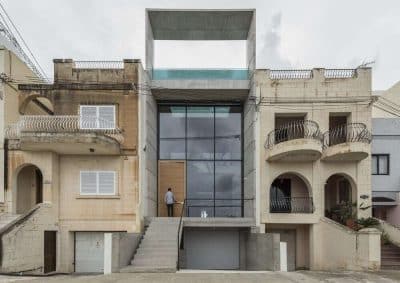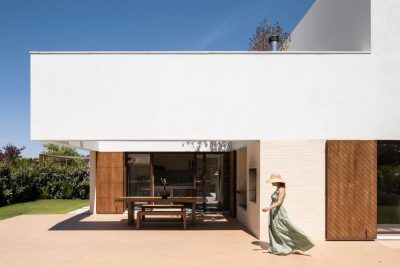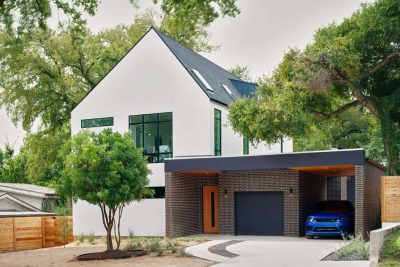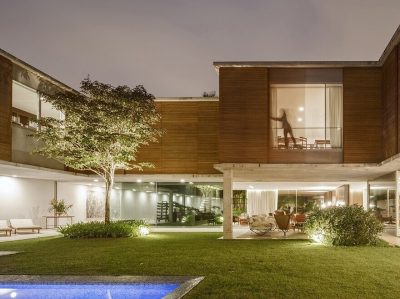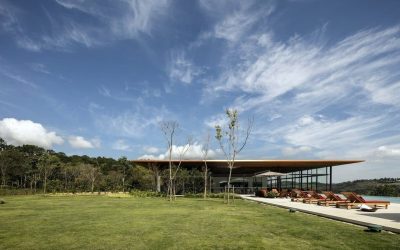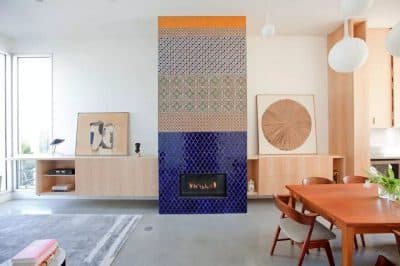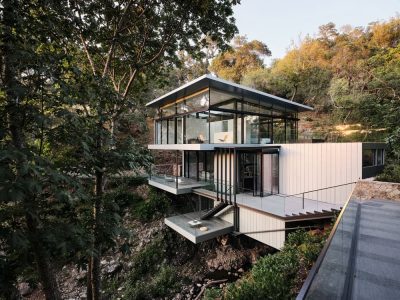Project: Heartwood Residence
Architects: William/Kaven Architecture
Design Team: Daniel Kaven, Trevor William Lewis, Max Taschek,
Joel Dickson
Location: Portland, Oregon
Completion: 2020
Size: 4,607 SF
Photo Credits: Jeremy Bittermann
Recognition:
2022 International Architecture Award Honorable Mention
2021 AIA Oregon Merit Award
The Heartwood Residence sits on the east bank of the Willamette River in Portland’s Oak Grove neighborhood. In addition to offering a sweeping panorama of the river and its wildlife, the home overlooks boat docks, freight barges, and an early 20th-century railroad bridge, recalling the city’s industrial roots. The design is oriented around a large maple tree that already existed on the site, allowing the entire home to continuously open up from the river to the courtyard.
The family who commissioned the home expressed a desire for a design that would accommodate extended visits from friends, children and grandchildren while still offering distinct zones of privacy. The solution was a design that recalls a scaled-down compound, complete with a detached casita that can accommodate up to two guests. Upon approach, visitors enter into a spacious courtyard, a feature inspired by the architects’ New Mexico origins. Straight across the courtyard from the entrance, the glazed wall of the main house offers a direct sightline through the living area to the river. The home’s floor-to-ceiling windows allow the Heartwood courtyard to feel less like an enclosure than a liminal space that furnishes a dramatic reveal of the breathtaking views to the west.
The home’s interior design showcases the owners’ substantial collection of Modern American and Italian furniture. The understated but sophisticated material palette includes rift-sawn white oak cabinetry, Corian countertops, exposed aggregate concrete floors, built-in fireplaces, chevron-patterned oak floors and plaster walls.
With an exterior constructed of cedar, aluminum and board-formed concrete, the Heartwood house is a modern addition to the neighborhood, which consists primarily of 60s- and 70s-era ranch-style homes. The back patio includes an outdoor living area organized around a large wood-burning fireplace with a backdrop that includes the Lake Oswego River Bridge and one of the city’s premier riverfront parks.

